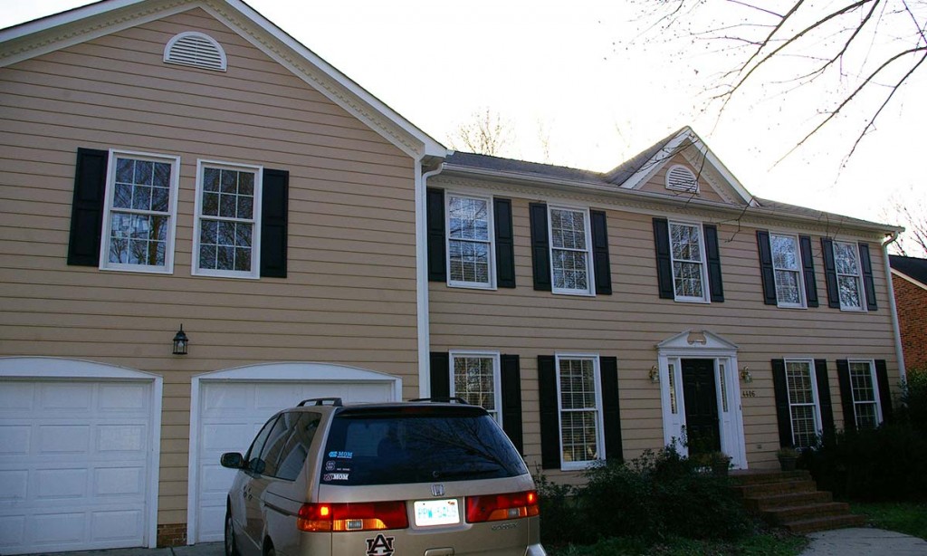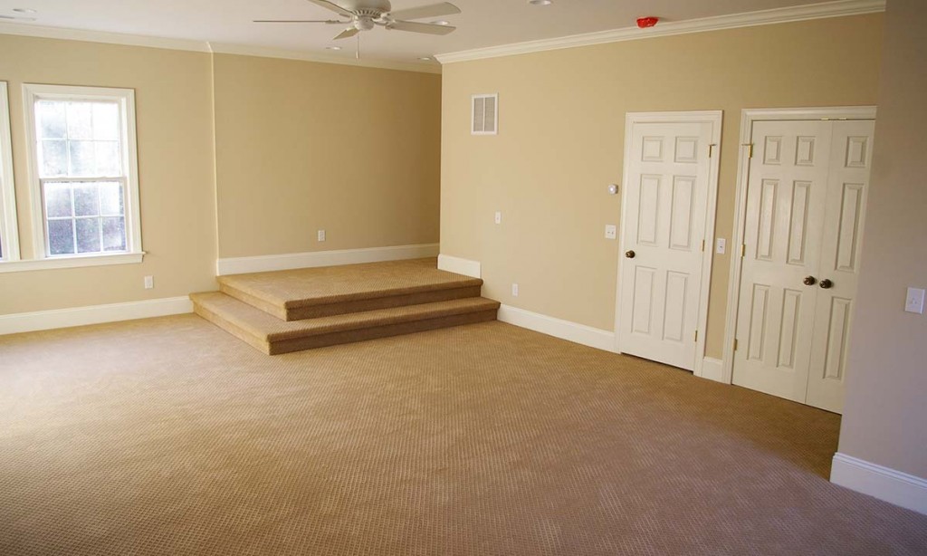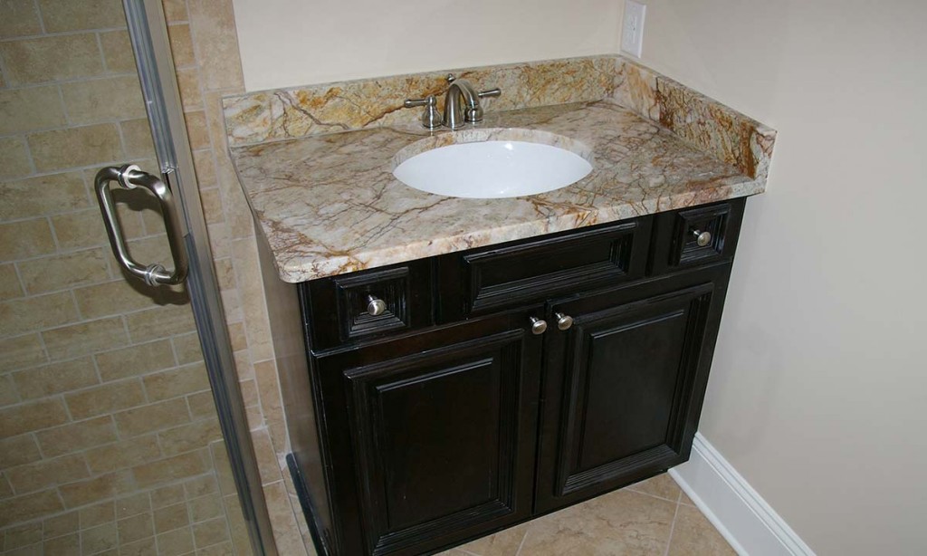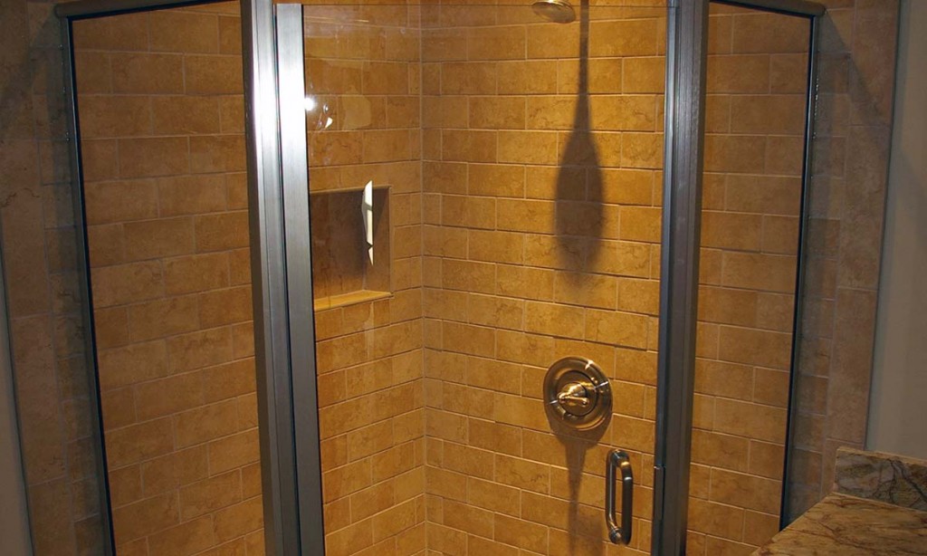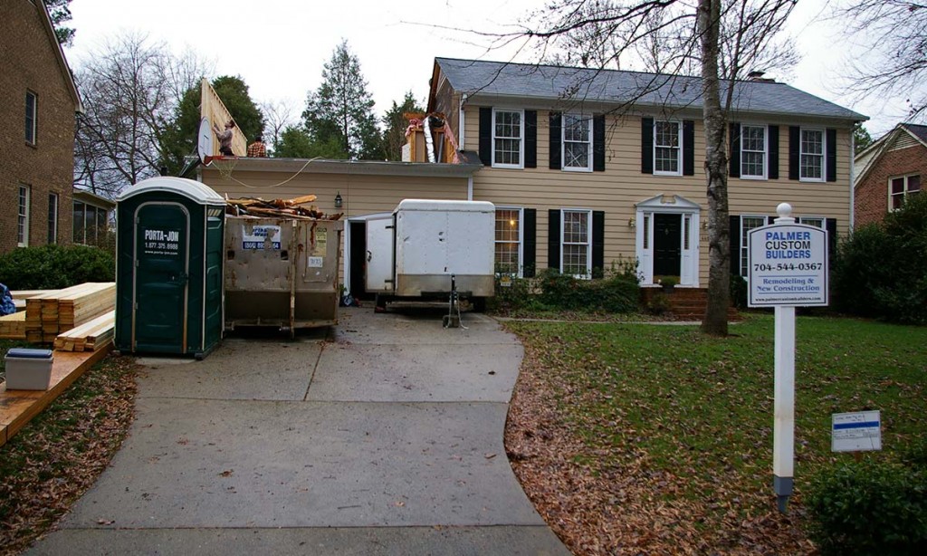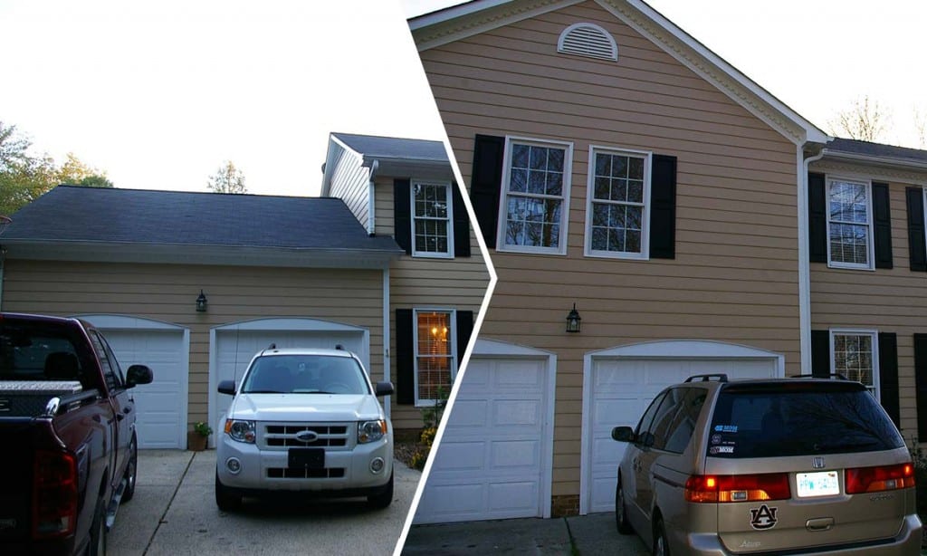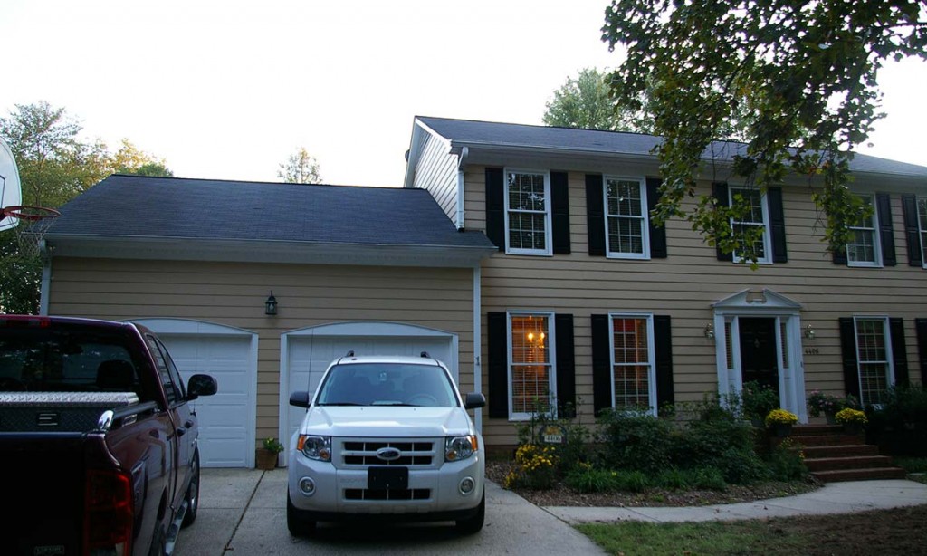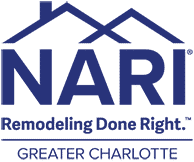New family room above garage
This family had an unusable room above their garage that was cramped and dark. When they saw that their neighbors had added a shed dormer to their home to give them more functional space, they were impressed and decided to do the same thing. This couple ended up opting for a family living area and bonus room above the garage.
Palmer’s Project Goals and Challenges
- When we had our initial meeting with this family, we realized that adding a shed dormer would not fulfill their needs, as it still would only allow them to use a small portion of the space.
- We wanted to create a functional, comfortable area that would serve multiple purposes. The family wanted space for mom to quilt, for dad to watch football, and for children and grandchildren to play.
Solutions
- Rather than gaining just a few useable square feet with a shed dormer, we opted to remove the existing roof and build up. The result was a very spacious upstairs living area that now boasts 9’ ceilings.
- To make the area more functional and adaptable, we added a full bathroom with an angled walk-in shower that maximizes the space. That eases family entertaining now and would allow the space to be used as a true secondary master if the need arose in the future.
- Double windows bring plentiful natural light into the room, while recessed cans add the proper amount of task lighting.
- The open area provides plentiful room for hobbies like quilting, the ideal spot for dad and his friends to gather around the flat-screen TV for football games, and a raised platform where the grandkids love to play.
- To further maximize the cost-effectiveness of this space, we were able to tap into the existing heating and AC system to implement a split-zone system. This not only saved money on the renovation, it also allowed us to solve some existing airflow problems in several bedrooms, making the whole home more comfortable as a result.
