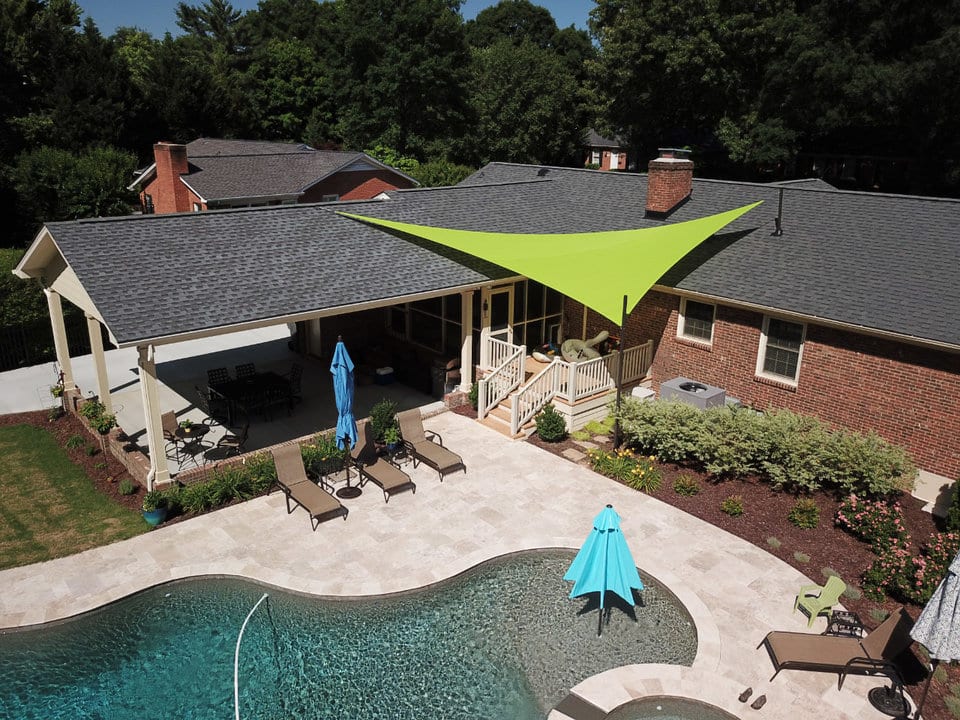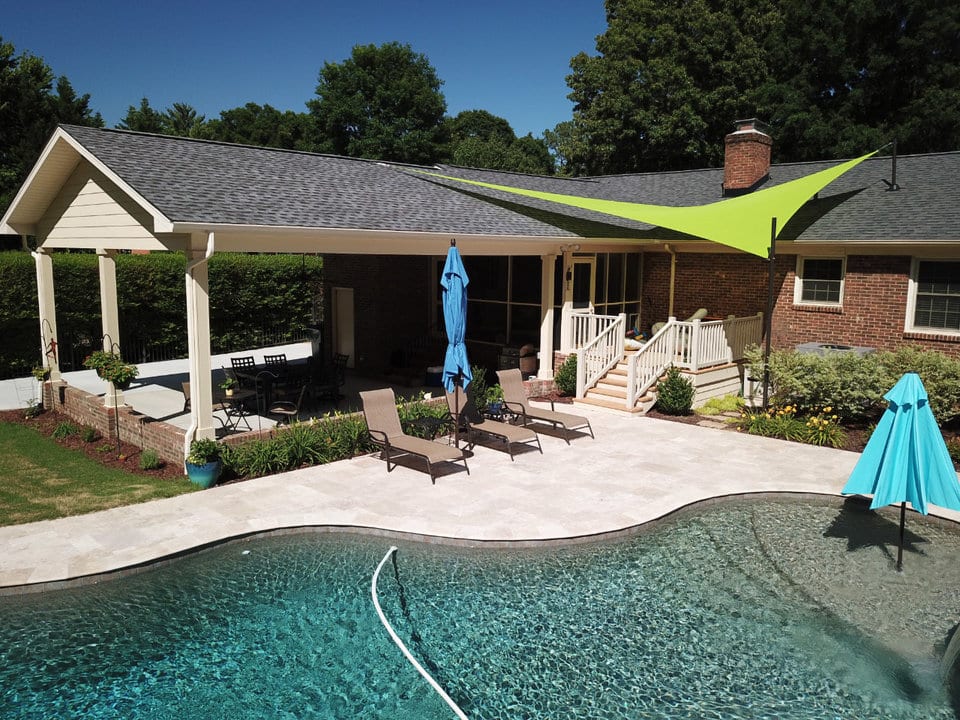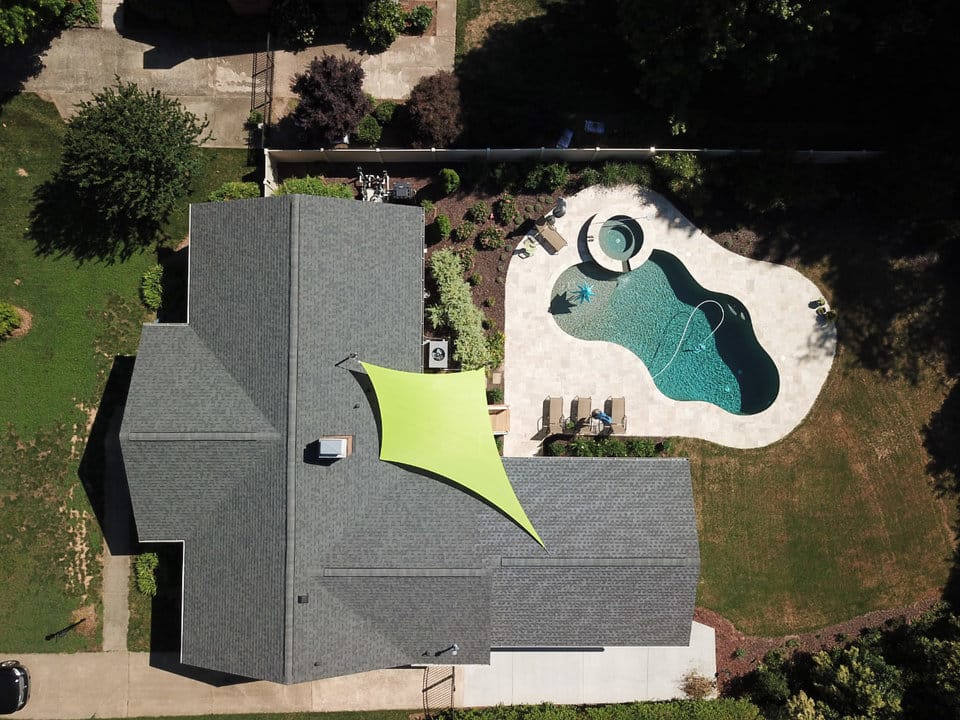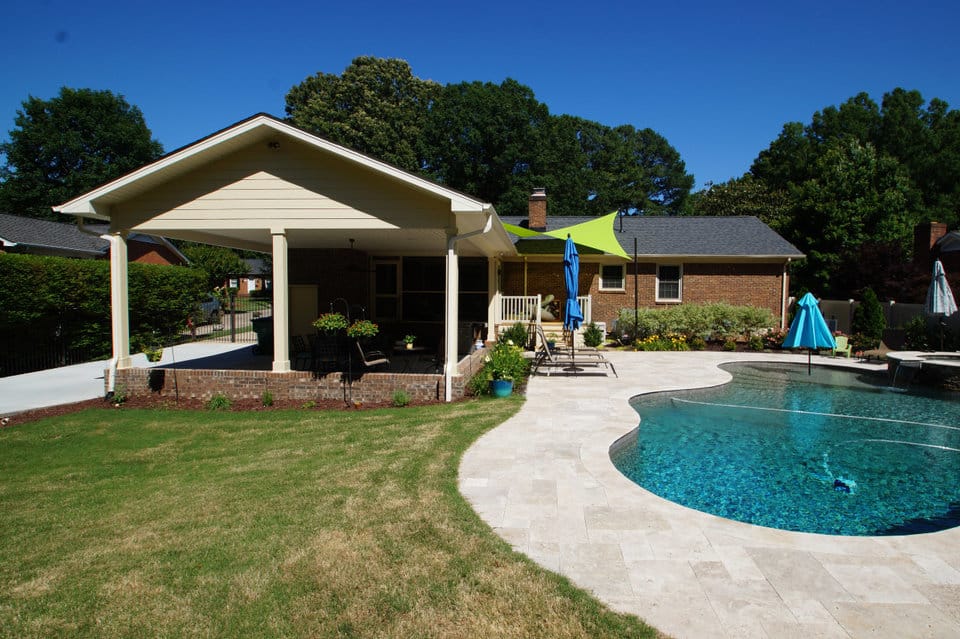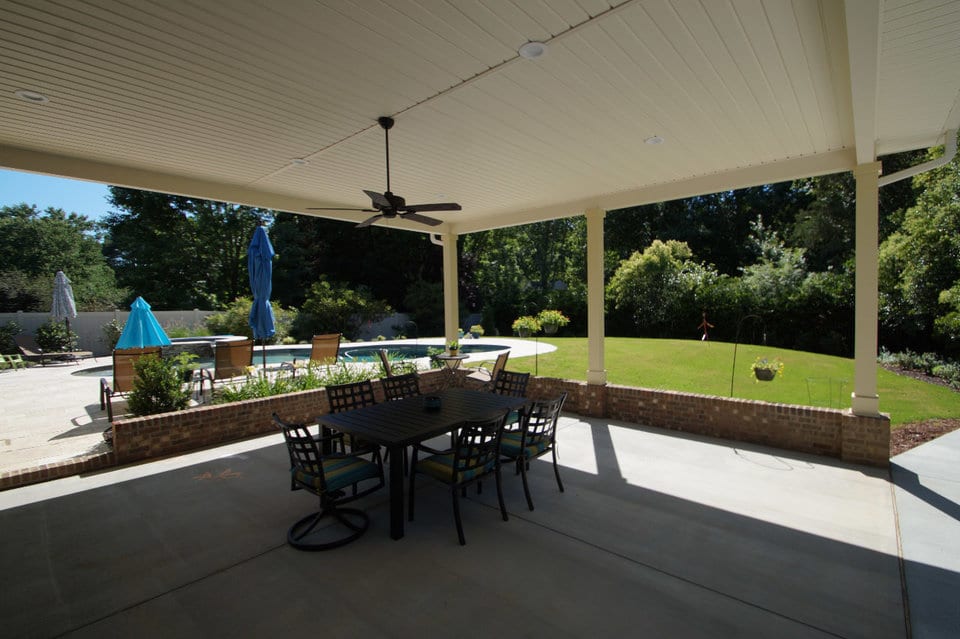Carport Addition – Shelter from the elements
After the homeowner installed a pool in her yard, she quickly realized that she couldn’t fully enjoy the space. Her existing concrete patio and wood composite deck were exposed to the heat of the sun and even an adjoining screened porch didn’t provide adequate shade protection. The homeowner simply wanted to enjoy her yard and some summer meals outside–a simple carport addition provided the shade and functionality she desired.
Palmer’s Project Goals and Challenges
- We wanted to create a functional area that provided a respite from the heat of the sun and allowed this homeowner to enjoy her yard.
- Preserving views was important to this homeowner, who wanted to be able to look out of her house or screened porch and see her entire backyard – without staring into a roof or ceiling.
Solutions
- To create a functional space that provided shade, we turned to an existing concrete slab off the screened porch and converted the area into an oversized 2-car carport. We began by evening out the existing concrete surface and then completing it with a very light broom finish. This slightly textured surface offers just the right amount of traction for people walking out of the pool.
- We then built a roof over the carport, tying it into the existing roof at the correct angle and shingling it so that it looks as if it has always been a part of the house. Because it tied into the existing roof, the carport has a very tall ceiling, which serves to both create an open feeling in the space and to preserve the homeowner’s views from the inside of the home and the screened porch.
- We created a seating wall around the perimeter of the carport where she can place plants or use as extra seating. The wall is also structural and both it and the foundation and footings are designed so that if she ever wanted to turn the space into a garage, she could build right on top of the brick walls.
- To allow the room to be used at anytime, we put a spotlight in back and installed LED recessed lights and a ceiling fan under the covered porch.
- To reduce maintenance, we installed a vinyl plank ceiling with vinyl soffits and a matching color of metal fascia trim wrap.
- To create shade on her adjoining open deck, the homeowner opted to install a Shade Sail. This custom-made fabric “roof” requires very little structure – just a few poles – and efficiently blocks the sun and light rain while providing the flexibility of being able to be taken down when it is not needed.
- We also solved a lot of issues the homeowner had with water running across the concrete. We redirected the water with the brick wall, installed a French drain, and connected and directed the gutters to keep water away from the area.
- While we were on site, we realized that the original outdated circuit box was maxed out. We rearranged some of electrical circuits and added a small subpanel on her house, so she now has half a dozen spots open. We also discovered that the box wasn’t properly grounded, so we corrected that issue.
- To expand her exterior storage space since she doesn’t have a garage, we took an existing outdoor storage closet that housed the water heater and built another storage closet in front of it to create ample storage for pool chemicals and toys.
- The homeowner now has a beautiful and functional space to enjoy for years to come.
