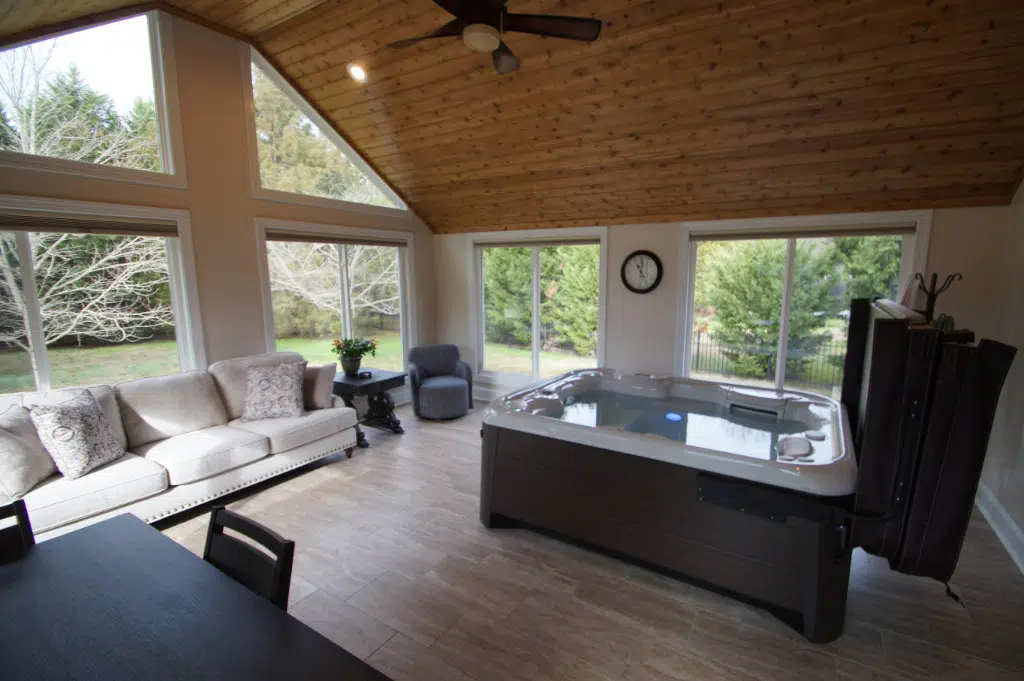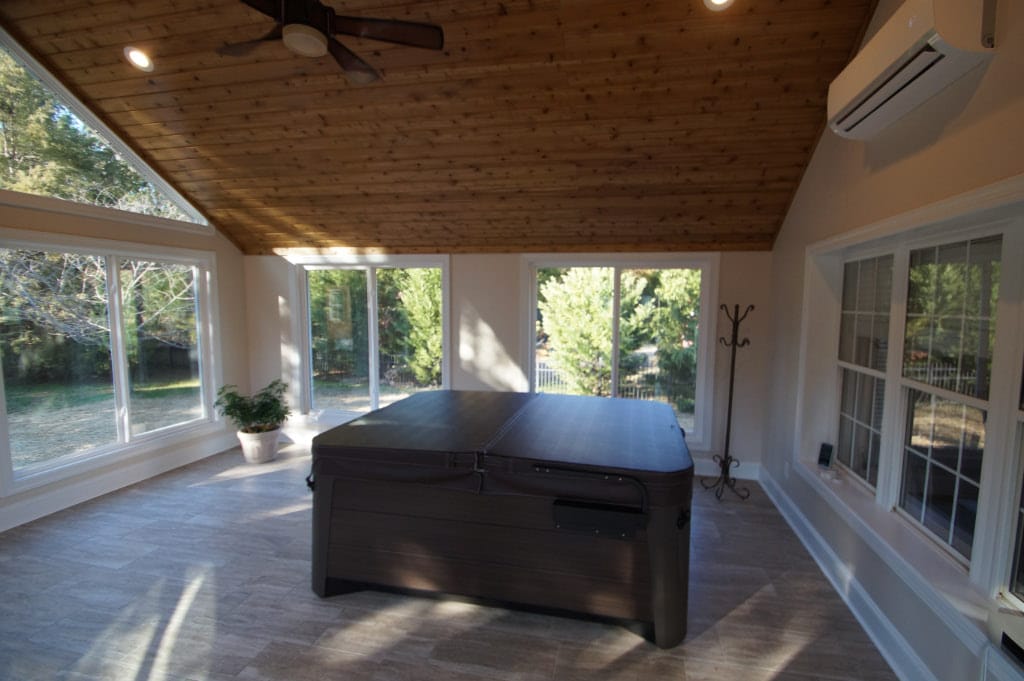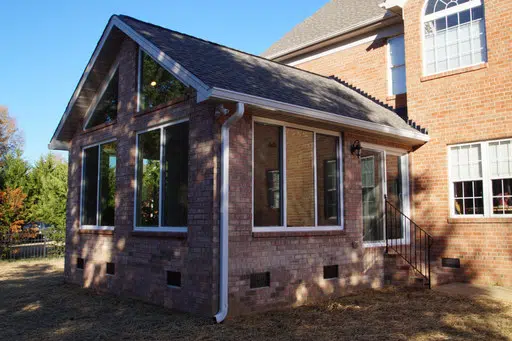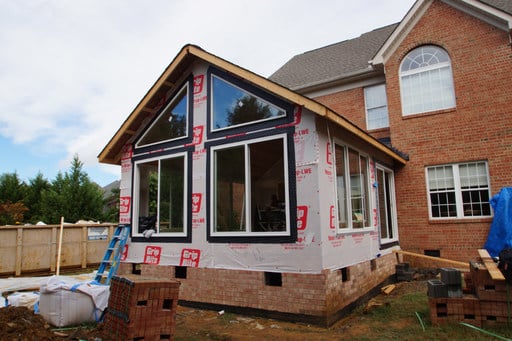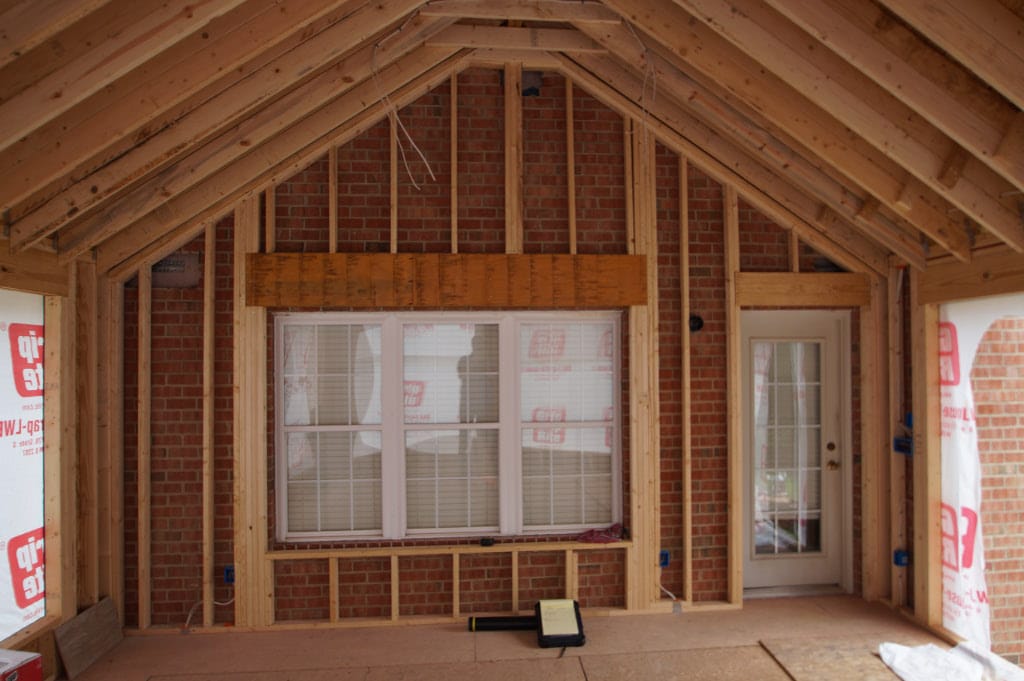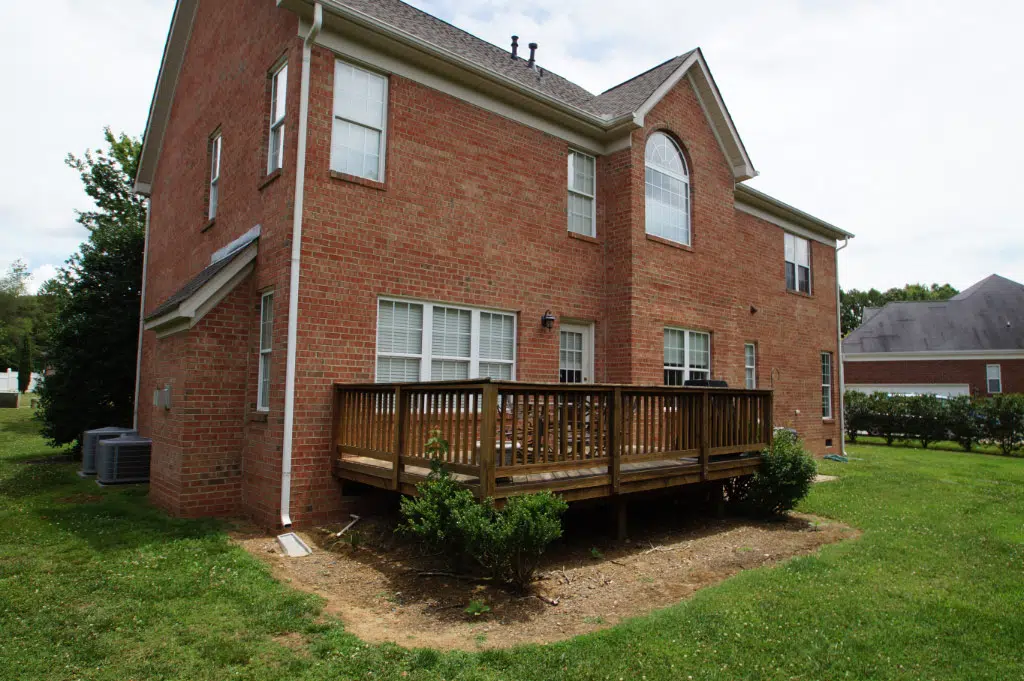Home addition accommodates hot tub sunroom
This family wanted a sheltered and comfortable space in which they could enjoy a hot tub while preserving their garden views. This hot tub sunroom addition was a welcomed challenge!
Palmer’s Project Goals and Challenges
- This husband and wife wanted to sit in their hot tub, look outside and enjoy the outdoors, but still be in a heated, cooled and comfortable environment.
- Current building code stipulates that when you place a hot tub inside a sunroom, all the windows must be tempered glass, which can add several weeks to the ordering process.
- The existing soil was rocky clay that was not conducive to building.
Solutions
- To give this couple the sheltered environment they wanted, we created an 18’ x 20’ sunroom with a cathedral ceiling, that we had designed and engineered to accommodate the hot tub. A lot of planning went into this simple space to maximize the benefits and comfort it offers.
- We special-ordered all the slider windows due to their size and the building code that mandates they be tempered glass, since a hot tub could create slippery floor conditions.
- Building code also mandated that we switch out the lower sashes of the existing breakfast room windows that were now adjacent to the new staircase to become tempered glass.
- The homeowners opted for a saltwater spa, and we installed a porcelain tile floor throughout the new space with a premium grout that is impervious to both water and chemicals, easing maintenance issues.
- We took the extra step of installing a PVC quarter round molding at the base of the tile and kept the baseboard up off the tile and away from any possible moisture.
- In fact, the entire structure was designed to minimize maintenance, with vinyl windows, brick siding, aluminum wrapped fascia and vinyl soffits, and a wrought iron railing. We installed oversized gutters on the addition so rain coming from the upper roof would have quick water runoff.
- The cathedral ceiling was first insulated, then sheet rocked, then finished in a tongue and groove knotty cedar for improved look and energy efficiency. Two triangular windows added architectural interest to the space and maximized incoming natural light.
- Two large exhaust fans in the ceiling vent out hot, moist air effectively and prevent the windows from fogging while the spa is in use.
- For additional privacy, the French door to the house from the addition has a mini blind between the panes of glass.
- Now, no matter what season of the year, the couple can look out and enjoy their backyard, the fantastic view, and admire all of the lovely birds enjoying their bird feeders.
- The slider windows and sliding glass door all have screens, so they now have a sunroom, screened porch and a full year-round climate-controlled room with a newly installed ductless heating/air conditioning system.
- To finish off the backyard and the new addition, we had to haul away rocky, clay soil and replace it with fresh dirt that allowed us to properly backfill, slope, seed and straw the yard.
- Despite delays caused by rain and special orders, we were able to finish the hot tub sunroom project in 11 weeks, just one week longer than initially projected.
