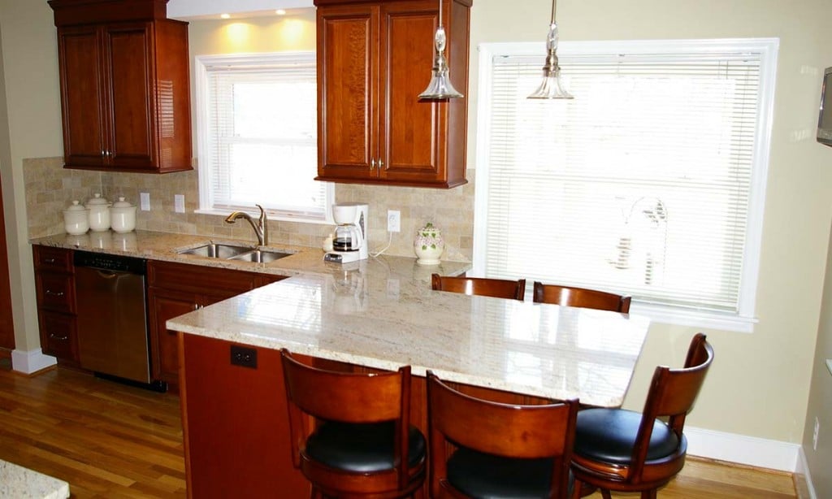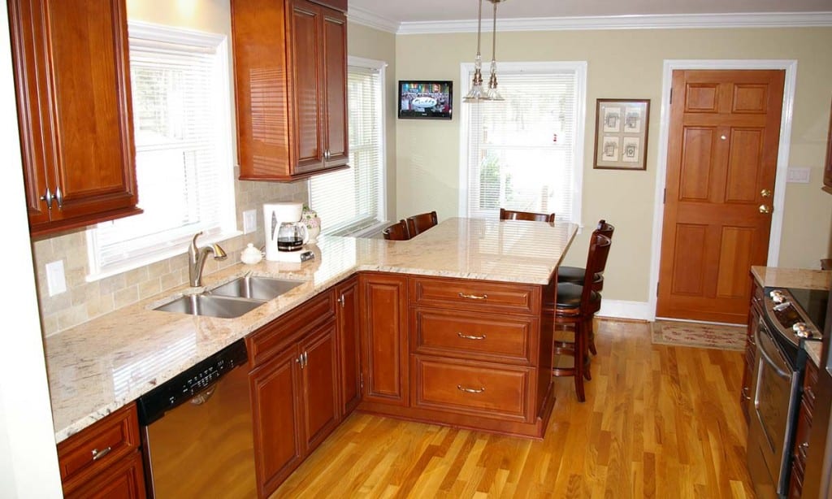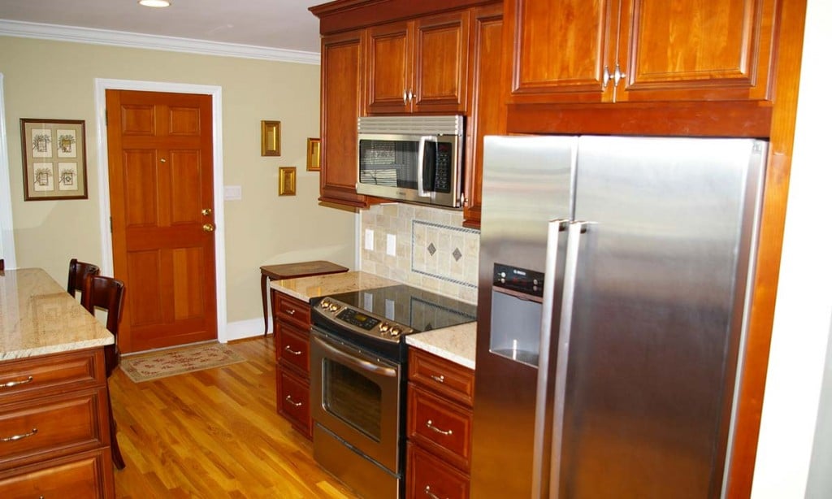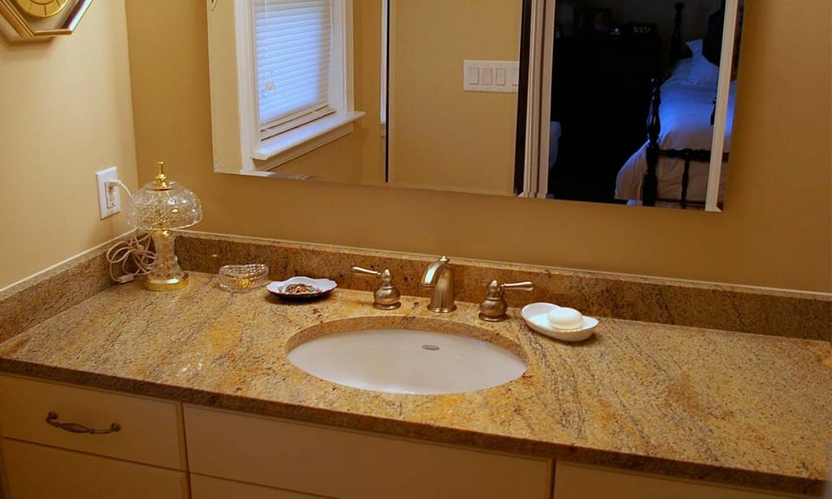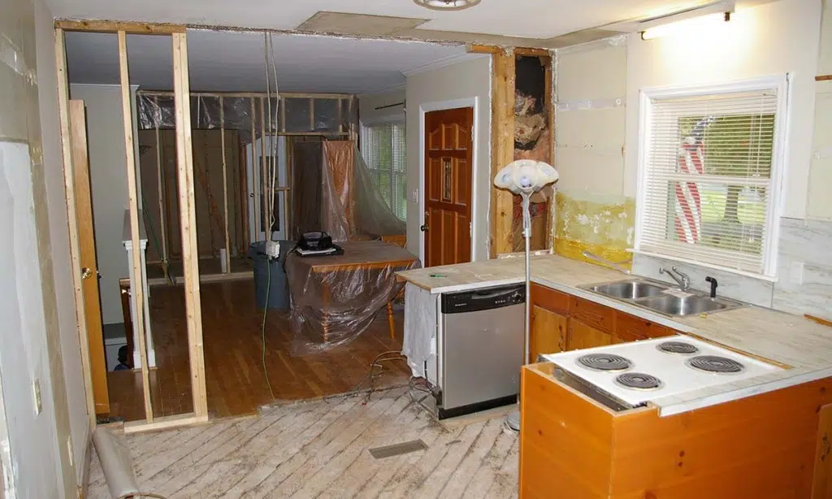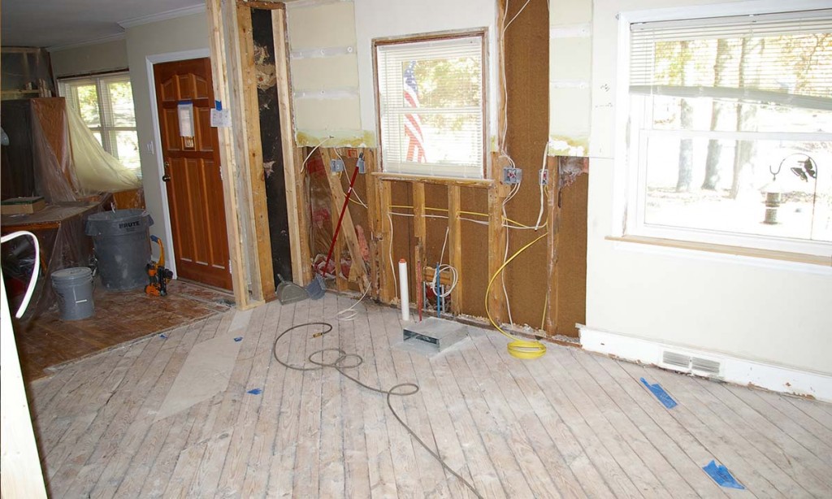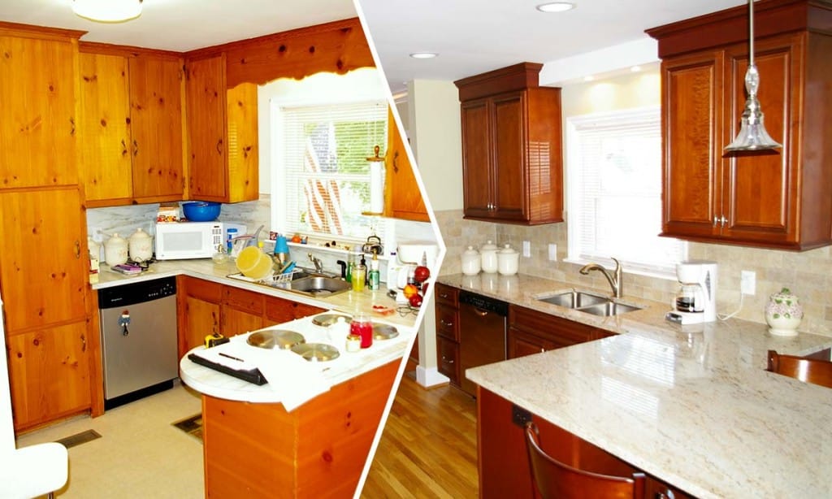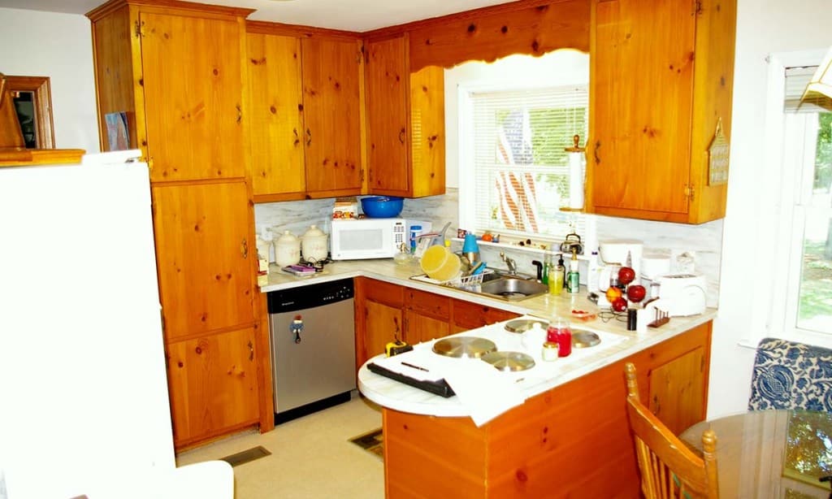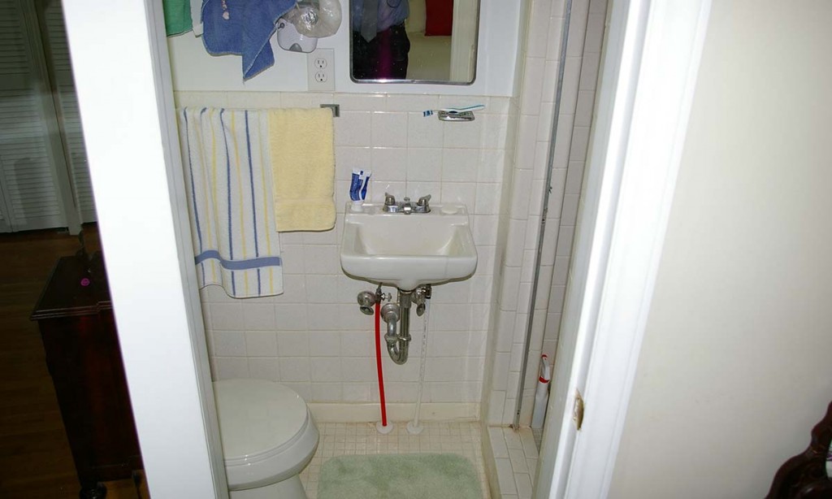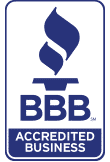Modernizing a 1950s ranch home: Kitchen and master bathroom remodel
This client’s Coulwood, Charlotte 1950’s ranch home with a basement sorely needed some updating to function well for a family with two young children. Both the kitchen and master bath needed to be expanded, brought up to code to ensure the residents’ safety, and redesigned to create a living space that works for today’s active lifestyle.
1950s Ranch Home Renovation in Coulwood, Charlotte
Palmer’s Project Goals and Challenges
- The existing kitchen lacked storage space and had a layout that simply didn’t work, with a cook top set in a tiny peninsula that jutted up against a small dinette. Laminate counters, vinyl flooring, and aged knotty pine cabinets gave the kitchen a dated look.
- The homeowner wanted to remain in the space while the work was completed.
- The master bath was exceptionally tight, with the homeowner actually likening the narrow space to an airplane bathroom.
- Compounding the home’s problems was a series of poorly executed past repairs that actually created fire hazards. Some of the worst offenses included a smoke detector that had been sheetrocked over, a lamp cord used inside the ceiling to wire an overhead light, and a water heater that was wired incorrectly.
Solutions
- We enlarged and updated the kitchen, connecting the space to the family room to give it a more open feel. New appliances were reconfigured to make the space more functional, while modern cabinets in a rich finish provide beautiful and well-designed storage. A unique, L-shaped island extending at an angle off the main counter now offers ample space to seat five comfortably and doubles as a functional work area. We cut into an existing wall to create a large pantry closet fit with custom shelving that now houses essentials like a vacuum. Inadequate overhead fixtures were replaced with recessed and pendant lights that now provide ample ambient and task lighting. The vinyl flooring was replaced with hardwood, which we blended with the existing floors. We then refinished the hardwoods throughout the main level to give them a cohesive look.
- We minimized the homeowners’ down time by carefully scheduling and planning work. When the time came that we had to remove all of the kitchen appliances, we temporarily placed the refrigerator and microwave in other rooms to allow the family to keep meeting their basic needs.
- The master bath was enlarged to accommodate a properly sized vanity, a full-sized, air jet tub and a shower. Dated white tile was replaced with tile in an updated, warm beige tone. The tile was carried all the way up to the ceiling around the tub and shower to provide extra protection from water and humidity. A clear glass enclosure visually opens up the space. A granite countertop adds to the room’s new appeal.
- We corrected the approximately 60 items on the homeowner’s to-do list that were remnants from the improper and incomplete repairs that had been done in the past. The basement was finished as it should have been, fire hazards were removed, and the previous work was brought up to code. The result is that we completely updated this house and made it work well for this family.
