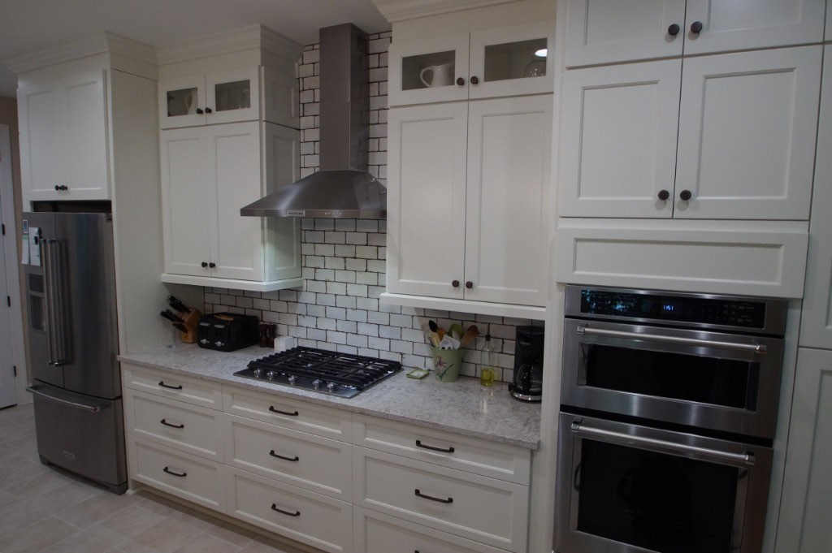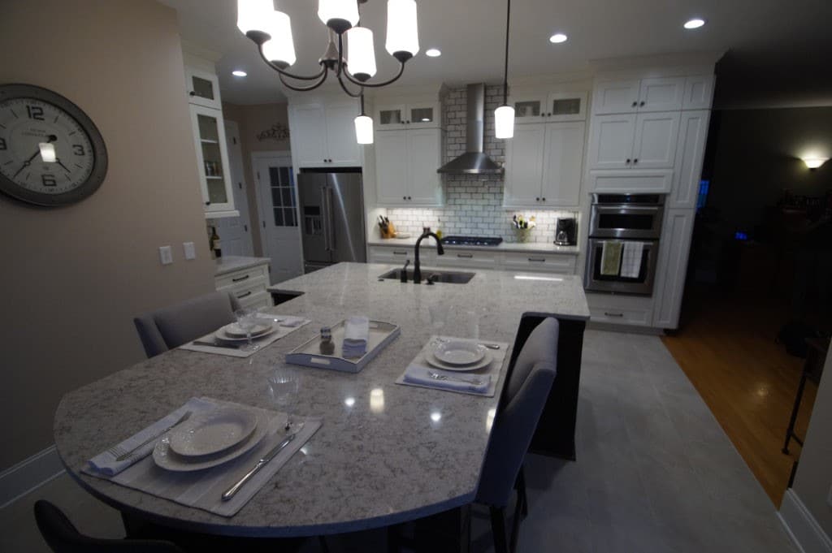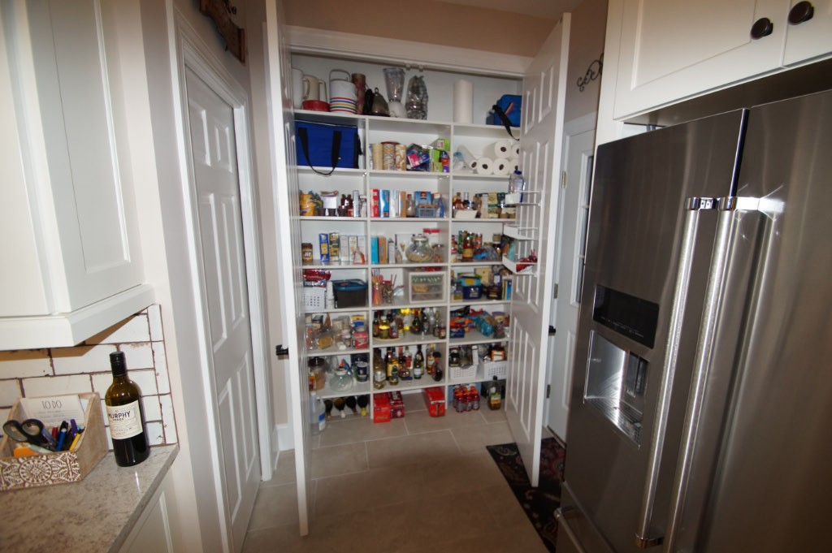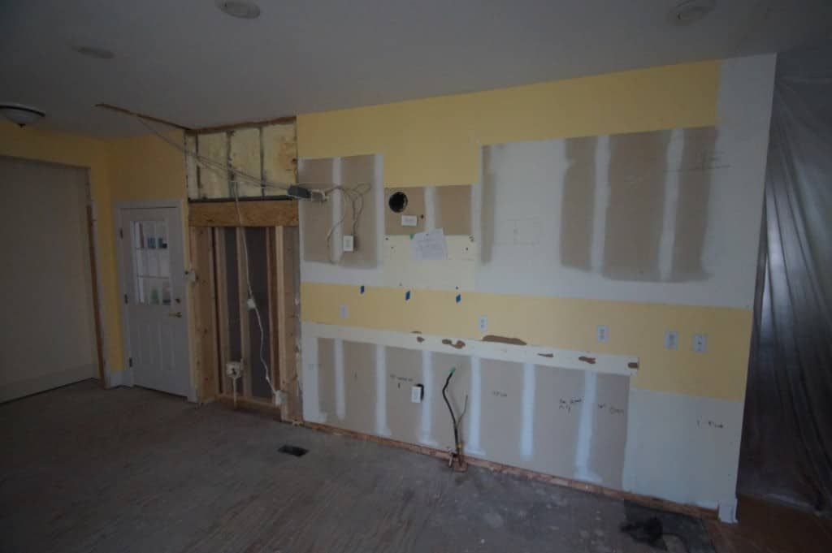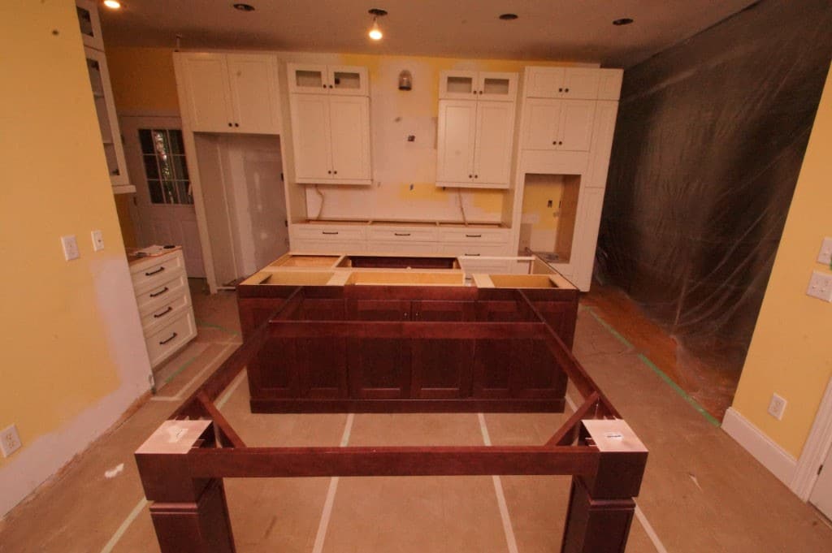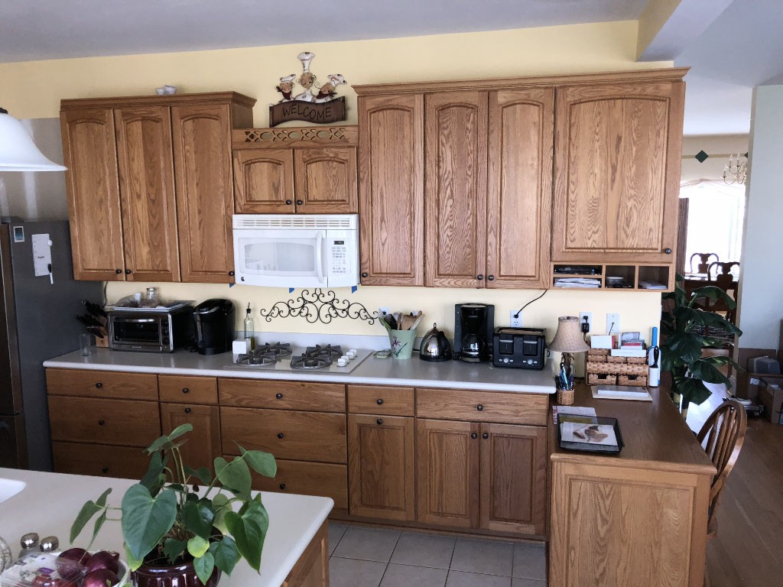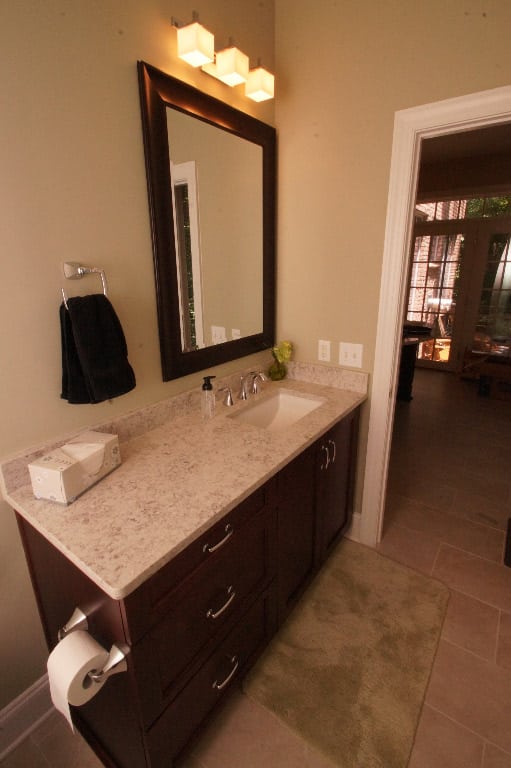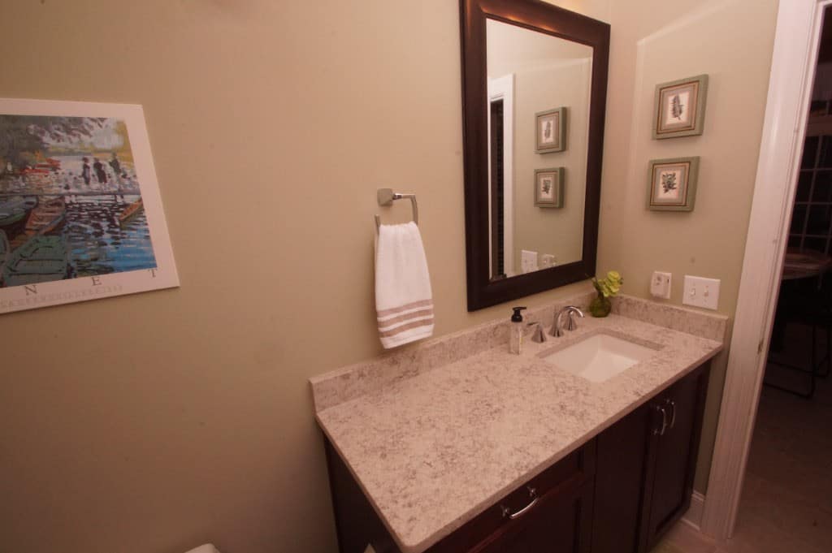Complete home remodeling in Stonehaven, Charlotte
When it was time for this family to remodel their kitchen, they had quite a few choices of professionals they could select. The husband is a structural engineer who engineers many of our Palmer Custom Builders projects (along with those of many other local remodelers). When it came time to trust his own home to a qualified professional contractor, we were honored that he selected us for his kitchen, powder room and laundry room remodel.
Crafting Customized Solutions: Stonehaven Kitchen, Powder Room, and Laundry Room Remodel
Palmer’s Project Goals and Challenges
- The need to revamp this original kitchen became clear when the neighbors put their home on the market. In order to sell their house, they first had to remodel their kitchen. This family wisely decided to update theirs now, while they are still living in their home and can enjoy it, rather than waiting until it was time to sell.
- Originally, the homeowners hoped to repair and repaint the original oak cabinets, rather than investing in new ones.
- A faux beam on the ceiling had been used to disguise defective ceiling finishing.
Solutions
- Since the husband is an engineer and they had strong ideas about how they wanted the space to be configured, we invested appropriate time on the front end of this project to ensure that everything was designed to meet – and exceed – their expectations. Details were planned out down to the optimal height of the microwave, which resulted in a space they love.
- Since space was at a premium, we bumped a portion of the wall behind the refrigerator out into the garage, which allowed the refrigerator to be positioned flush with the counters. This seemingly small change did not make any difference in the functionality of the garage but had a tremendous impact on both how the kitchen design looks as well as the flow of traffic in the space.
- Because we were making so many changes to the look and feel of the kitchen, the homeowners opted to go with new cabinetry that better fit the look they wanted and offered improved performance.
- A faux beam had been positioned on the ceiling to hide a bad sheetrock joint where the ceiling kept cracking. We solved the problem by properly securing the joint from above in the attic. We were then able to remove the fake beam and sheetrock straight across the ceiling for a seamless look.
- We turned a closet into a new pantry for more vertical storage. The new pantry was fitted with 8’ doors to provide better access to the melamine shelving unit we installed inside.
- We repainted the front foyer, stairwell, dining room and family room (essentially the entire first floor) to blend seamlessly with the newly remodeled spaces.
- We updated the lighting and the electrical and reorganized the existing electric circuitry to make certain everything was up to date for them. We eliminated existing plug outlets and replaced them with continuous plug molding. That allows the beauty of the subway tile backsplash to shine through without unsightly outlets.
- We removed a wall to the left of refrigerator and replaced it with a cabinet wall complete with a cabinet panel that now houses all the electrical switches.
- In the powder room, we completely refreshed the space. We retiled the floor to coordinate with the kitchen, replaced the vanity, sink, faucet and light fixture and updated the old plate glass mirror for a beautiful framed version.
- In the laundry room, we installed additional cabinetry and a new laundry sink, faucet and soap dispenser. We continued the installation of new floor tile in this space and improved the lighting – all of which made for a much more inviting and functional laundry room.
- In all, the original project took 9.5 weeks to complete and really changed the look and feel of this family’s home. Additional work approved by the owner added two weeks to the timeline.
