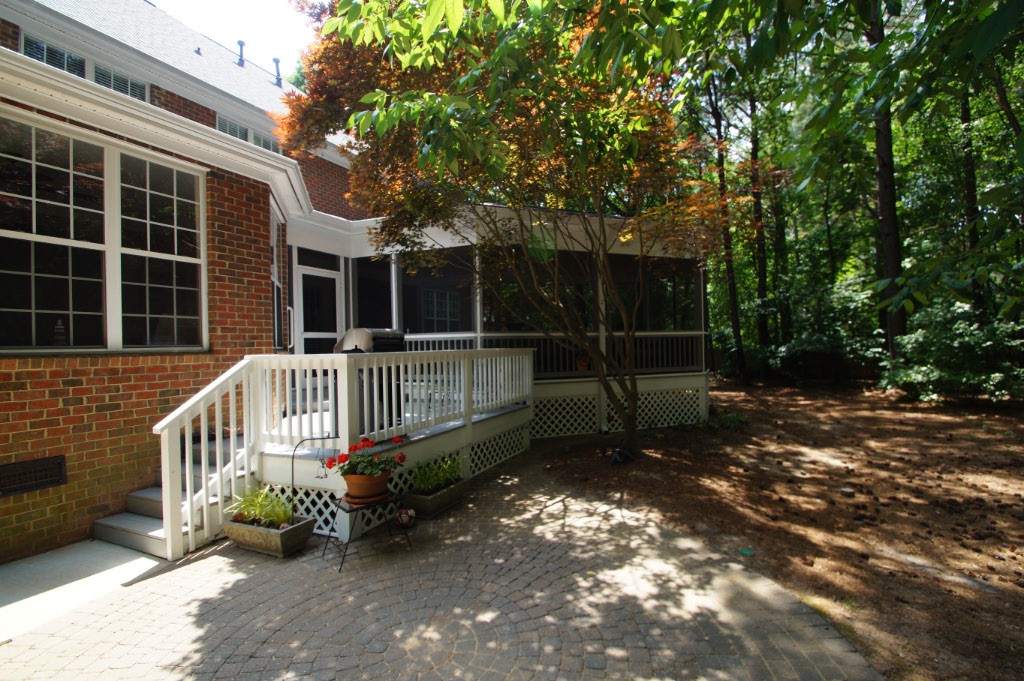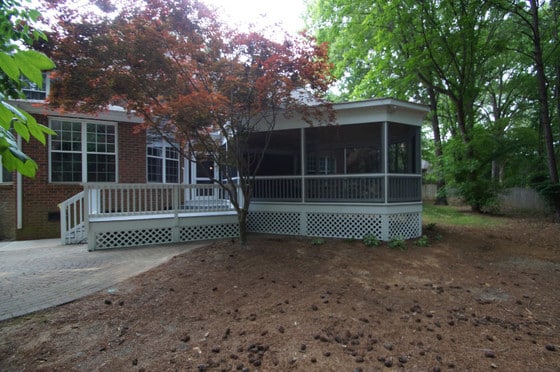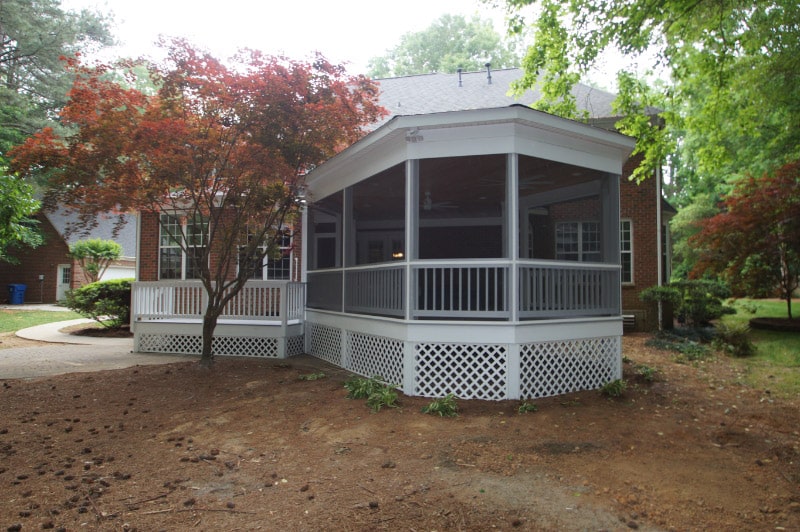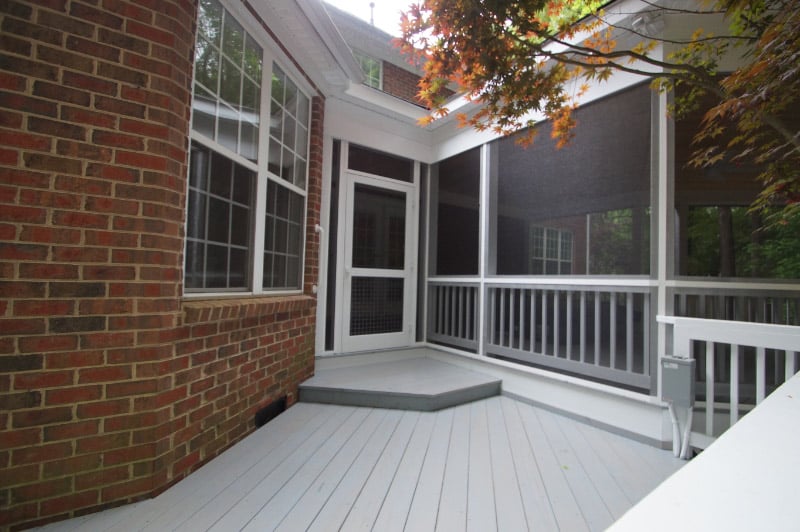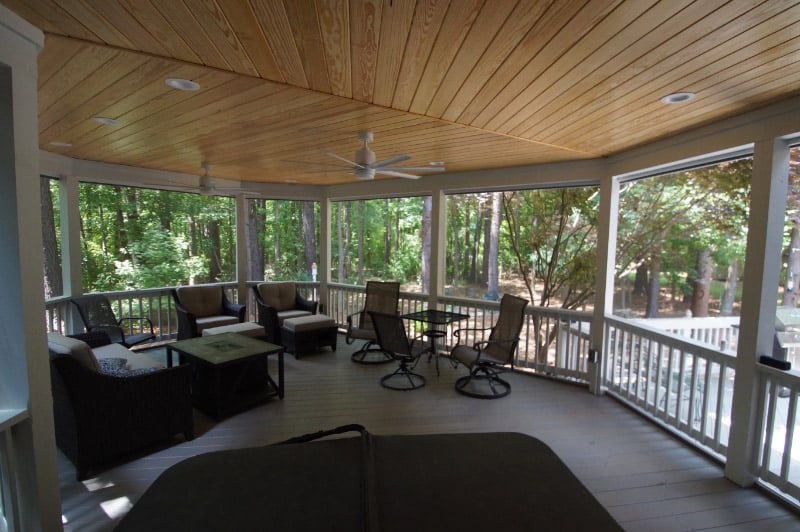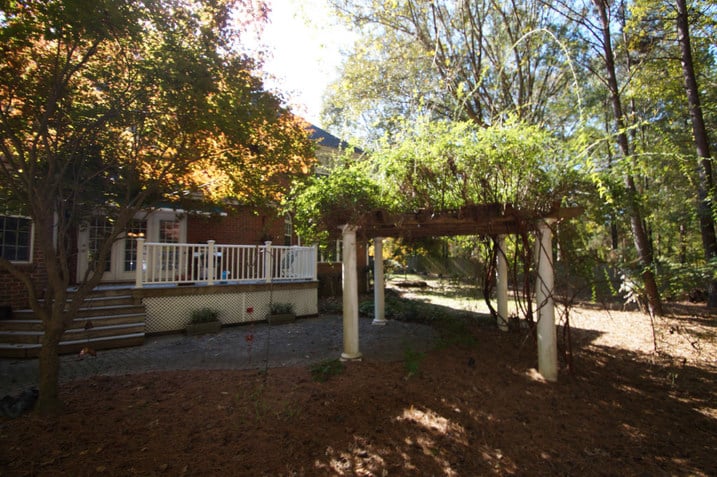Screened porch addition – Saving a treasured tree
When these homeowners wanted to remove an existing deck and add a screened porch addition to their family home, the project came with one additional requirement – preserving a beautiful Japanese Red Maple tree that was just off the deck.
Palmer’s Project Goals and Challenges
- The homeowners wanted to add a screened porch but didn’t want to sacrifice a gorgeous Japanese Red Maple that was located in the construction area.
- The existing deck was clad in a composite material that didn’t match the home’s brick elevation, but we wanted the new structure to look as if it had always been a part of the home.
- These partially retired homeowners wanted to add a hot tub but didn’t want to have to step up into it.
- Four of the existing windows would not meet the current Glazing Code requirements as a result of the new deck and step placement. Code requires windows within 60 inches of a step, staircase or landing to be tempered glass or have a safety film applied to prevent an injury from broken glass from a possible fall. The angled shape of the deck also required special engineering.
- The homeowners had a 95-year-old mother whom they wanted to be able to safely access the space.
Solutions
- We worked the entire project around the existing tree, being cautious not to damage it or its root structure at every step. We carefully removed the existing deck completely and started fresh.
- We designed the new screened porch at a 45- degree angle off the home to preserve the tree.
- As we removed pavers from the existing patio, we preserved them and reinstalled them around the new BBQ deck, and support posts were secured into concrete footings, so it looks as if it has always been a part of the home.
- We engineered the new floor so that the hot tub could be set down into the new deck, thus allowing the homeowners to step down into it. We then installed a trap door in the new deck to allow access to the hot tub motor area without anyone having to crawl beneath the deck to reach it.
- Rather than the more costly option of replacing the windows impacted by building code requirements with new tempered glass windows, we opted for a high-tension film that offered the same performance but at a significantly lower cost.
- The new screened porch takes full advantage of the space while preserving the tree and the views. We stained the floor, upright posts and trim. To provide ample lighting and air circulation for the area, we installed recessed can lights and 2 ceiling fans.
- The octagon shape of the deck required the engineer to spec specialized brackets that could handle the increased wind load. We decided to cover the more obtrusive brackets, so they weren’t as obvious. A trimmed header effectively disguised the additional engineering brackets.
- While we were there, we completed maintenance work on existing gutters and installed several new ones. To minimize maintenance, we underpinned the entire deck with a vinyl lattice that won’t rot and coordinated with all of the new trim.
- For the homeowners’ mom, we bolted an ADA compliant grab bar into the brick wall as you walk up the stairs from the BBQ deck, ensuring that she has something sturdy to hold on to and easing her movement throughout the space.
- The homeowners love their new space and already have held a family reunion there. As always, every addition we build is completely custom – uniquely crafted for its setting and designed to blend in with the existing home.
- This project took 10 weeks of overall construction time to complete. We lost about 2.5 to 3 weeks due to Union County’s electrical inspection compliance regarding the hot tub and the rain and high humidity, which prevented the deck and ceiling from being stained and delayed exterior painting.
