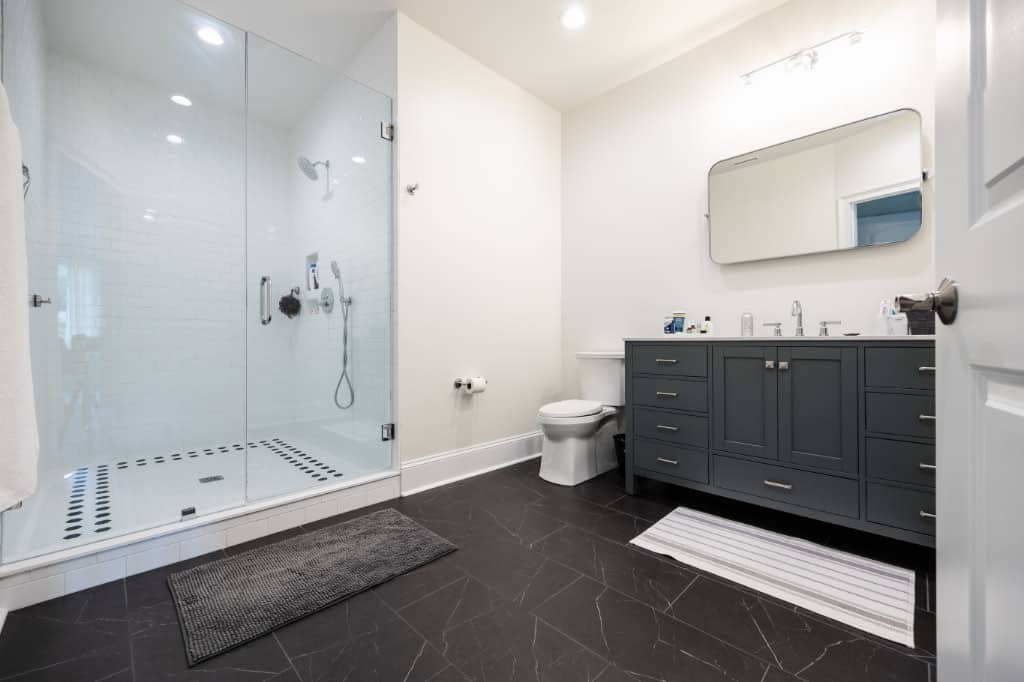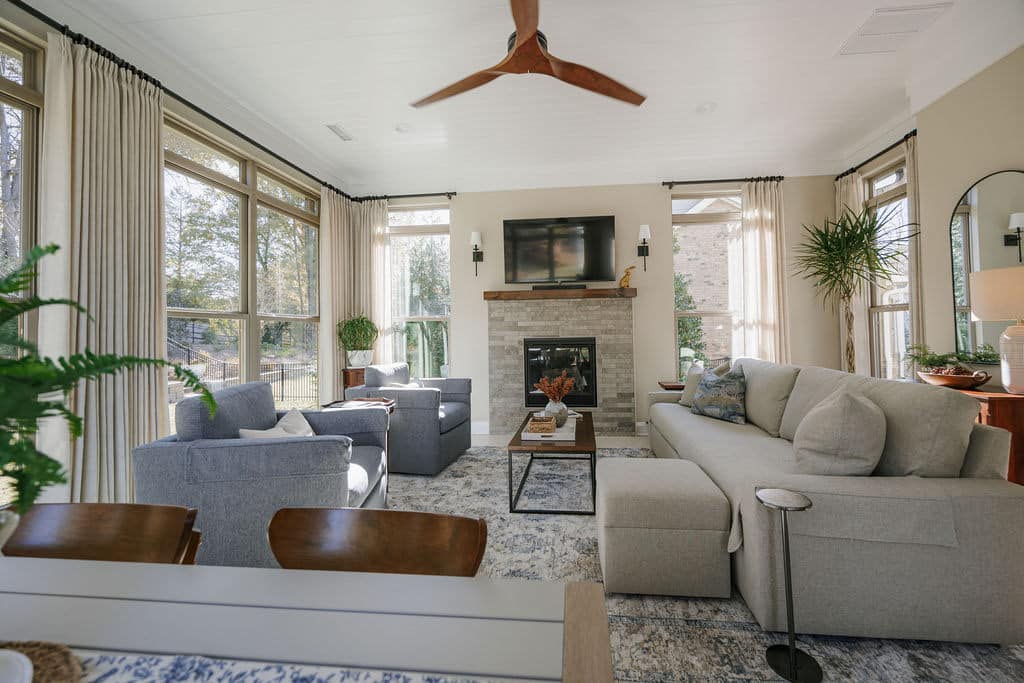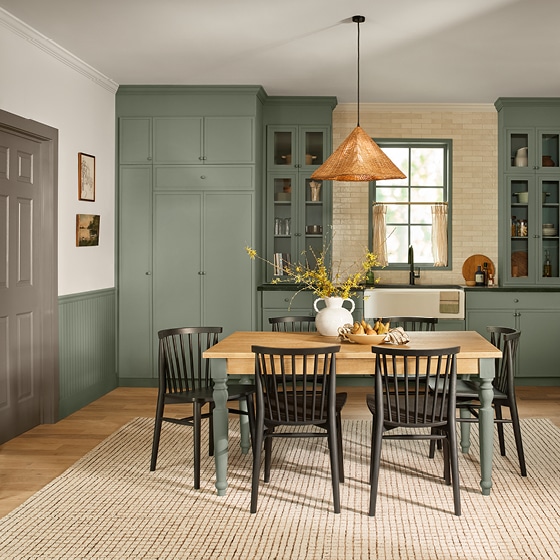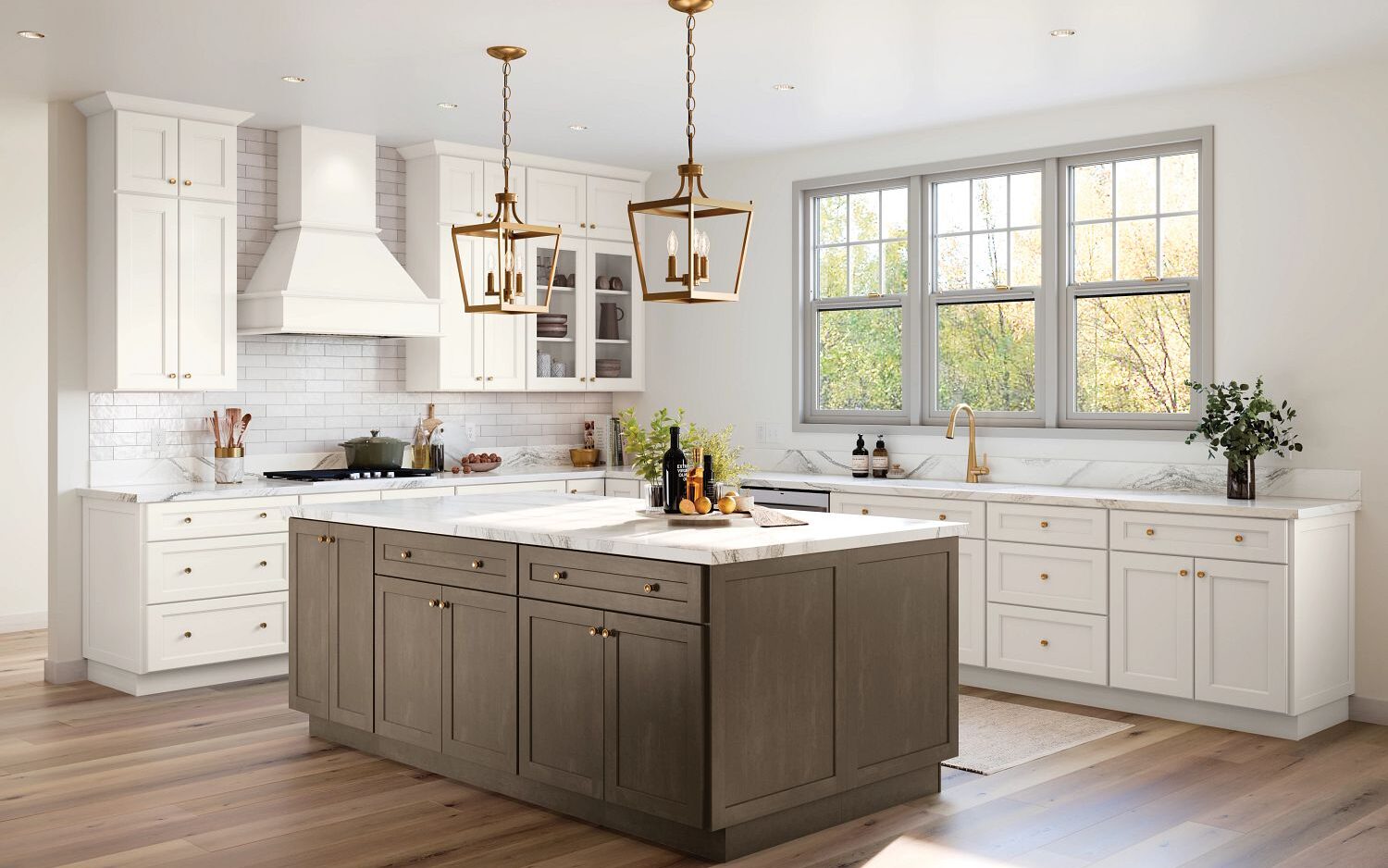
Kitchen Design Forecast: 7 Trends Coming in 2026
Charlotte kitchen design is always evolving—but for 2026, we’re seeing shifts that go beyond surfaces and color palettes. The trends point toward deeper changes in how kitchens function, how materials are chosen, and how spaces flex depending on lifestyle. Here are the kitchen remodeling trends we expect to see coming to Charlotte in 2026, from more technology to closed kitchen designs.
1) Blended Styles & Material Tensions
Designers are leaning into contrast—not just in color, but in material and feel. According to Decorilla, kitchens mixing smooth, refined surfaces with raw, textured ones (think recycled composites beside unfinished wood, or matte metals next to polished stone) are in.
Expect to see kitchens where the island may have a dramatic stone countertop, while the cabinets near it are warm wood with visible grain or even saw marks. This intentional “visual friction” becomes the focal point of the design.
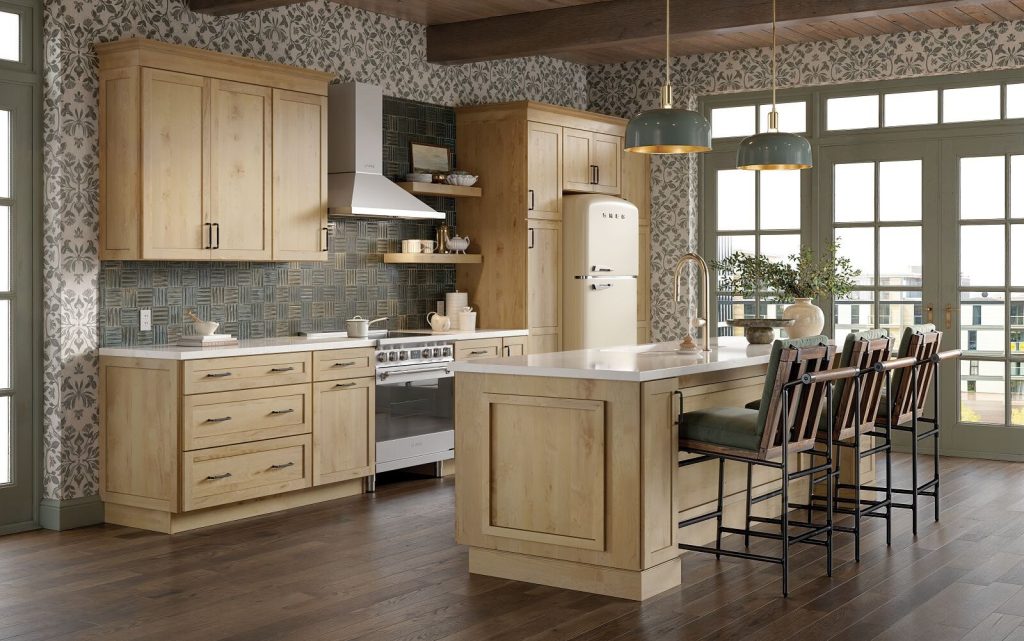
2) Color Shift & More Natural, Warm Palettes
White cabinets are no longer the automatic go-to. Surveys from cabinet manufacturer MasterBrand suggest that white has dropped from its long-standing top spot for cabinet finishes. Light stains and natural wood tones, particularly white oak or alternatives, are gaining ground fast.
Interior designers are pairing soft neutrals (beige, cream, taupe) with richer accent tones—like deep greens, burgundy and warm metals. Also popular are natural stone countertops with character, such as strong veining and warm earth tones, that pair perfectly with visible wood grain in cabinets.
3) Curved Geometry & Fluid Spaces
Designers want kitchens to feel more organic in 2026, and they are doing so by minimizing straight lines. Angular, flat surfaces are giving way to softer, more flowing forms. Angular, flat surfaces are giving way to softer, more flowing forms. We’re seeing this in countertops and islands that curve, edges that sweep, and spaces that are designed to accommodate traffic flow. This means islands with waterfall edges, curved corners, and asymmetry in layout that allows multiple people to move comfortably in the space without bumping into each other or fixtures.
4) Smart Integration, Hidden Tech, & Hybrid Living
Kitchen technology is moving from flashy to invisible. Integrated appliances, touch-to-open or push-to-open cabinetry, sensors to monitor inventory, and voice/AI-assisted kitchens that learn your rhythms are becoming more common.
But as technology becomes more present in our lives, we want to see it less. Clients are opting for storage solutions that hide the tech, such as appliance garages or drawers that conceal wiring while charging. They also are opting for lighting that changes with need – it brightens for tasks like chopping than can dim to ambient for effect.
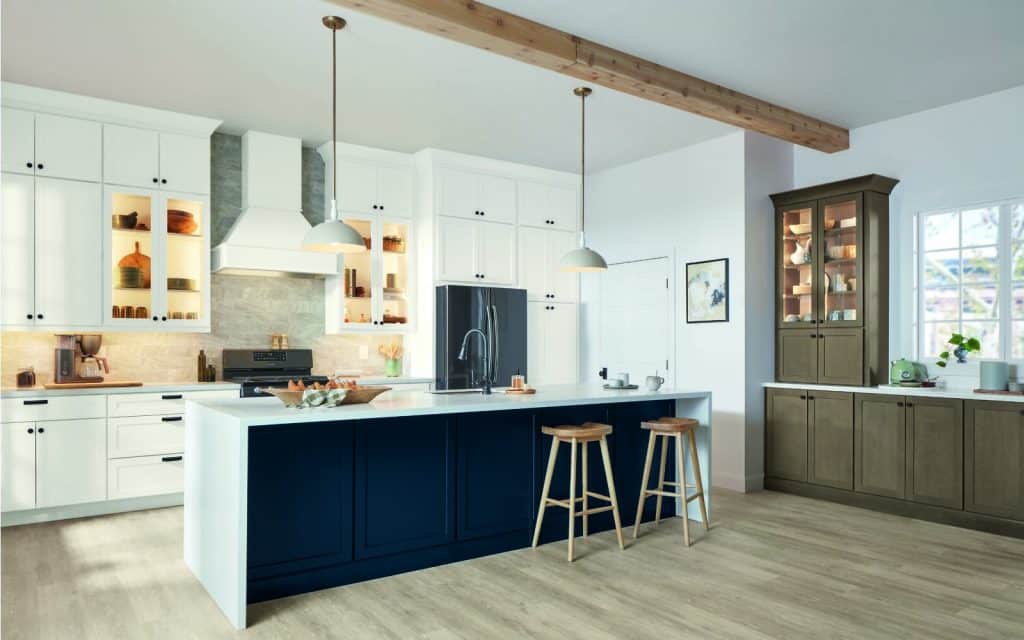
5) Texture, Authenticity, & “Quiet Luxury”
Luxurious doesn’t mean loud. The “quiet luxury” aesthetic is strengthening—natural, durable materials, organic textures and artisan craftsmanship. Sawn timber cabinetry, honed stone, and imperfect surfaces that show character are gaining traction against overly polished and sterile surfaces. Marble with dramatic veining, earthy metals such as patinated bronze and aged brass, and matte finishes rather than high gloss.
6) Storage, Function, & Multi-Purpose Zones
Function remains king in kitchen design. Walk-in or well-organized pantries are a must. Hidden appliance garages or countertop hutches keep bulky items out of sight when not in use. No matter what the exterior style, cabinets are being intelligently organized with functional storage inserts. Multiple zones are almost a requirement so more than one person can work in the kitchen at once without crowding.
Also on the increase: islands that double as dining or workspace; cabinetry that blends into surrounding rooms; hybrid kitchen/café/dining zones especially in open homes; and clever use of under-utilized space like ceilings and toe kicks for storage.
7) Closed Kitchens Are Back (But with a Modern Twist)
One of the surprises in the 2026 projections is the reemergence of interest in closed kitchens—or at least kitchens that offer optionality. Here’s how that’s showing up:
- Partial separation: Instead of full walls, there are pocket doors, sliding barn doors, or glass partitions. These allow you to close off the kitchen when you want privacy or hide the mess but keep it open when hosting or cooking with family.
- Hidden prep zones: Sculleries or secondary prep stations are being tucked behind the scenes more intentionally. This is not a purely aesthetic choice—it’s about workflow: keeping prep, clean-up, and cooking separated.
- Better ventilation & odor control so that even in open layouts, cooking smells and smoke don’t take over. Designers are using more powerful, quieter hoods to achieve this.
- Storage and visual flow: Closed kitchens used to mean you lost connection to living spaces. Modern closed kitchen elements are designed so visual flow and natural light are preserved—using glass, consistent flooring, and matching materials—so closing the space off doesn’t feel like isolation.
So while Charlotte and many suburban areas are likely to continue favoring open kitchens, more homeowners are beginning to ask for flexibility: spaces that can close when needed, but otherwise feel spacious and connected.
What are we leaving behind in 2025?
- Ultra gloss finishes, high-shine acrylics, bright/neon countertop colors. People want materials that age gracefully, that show less wear, and that feel authentic.
- Overly ornate decorative profiles on cabinet edges are less in favor; cleaner, simpler profiles dominate.
- The relentless white kitchen has peaked. While it’s not dead, it is likely to be used more as accent or secondary than primary, with stronger tones, warm woods, earth tones taking center stage.
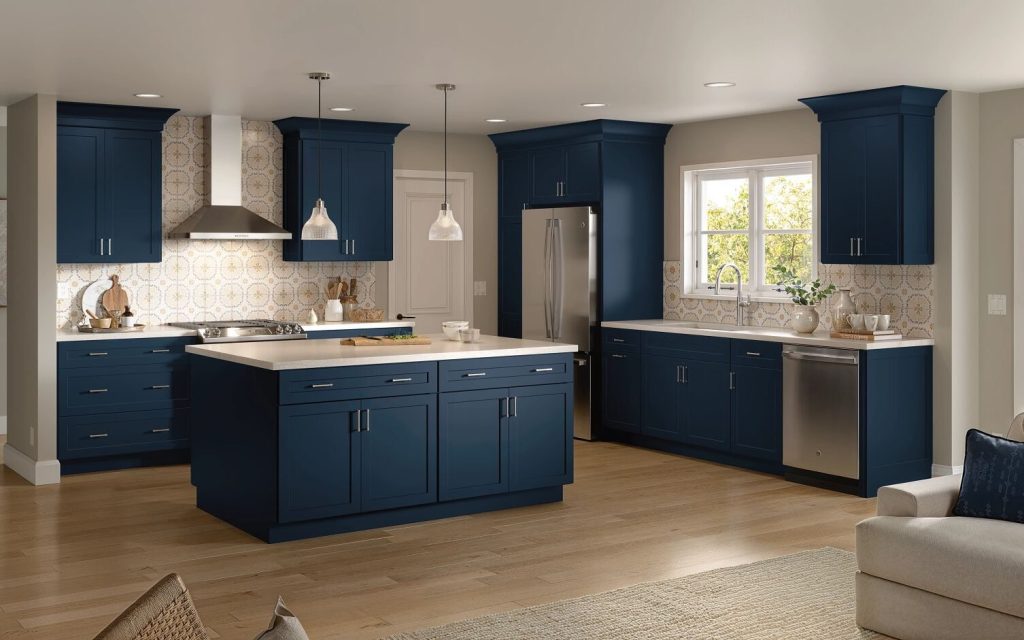
What This Means for Charlotte Homeowners
If you’re planning a kitchen remodel in 2026, here are some ways to apply what’s coming:
- Think about how you entertain. Do you want open flow, or ability to shut the kitchen off during parties?
- Prioritize storage and prep zones early in design—don’t leave them as afterthoughts.
- Choose materials that feel authentic, warm, and textured—not just “trend-safe.”
- Make choices that age well: finishes, cabinetry colors, lighting—all of them. What looks bold today should still feel grounded a decade later.
In 2026 kitchen design will move beyond trendy styles—it will be about choice and integrity. Homes will trend toward kitchens that look beautiful and feel lived-in: honest materials, flexible layouts, emotional resonance, and spaces that adapt as your life evolves.
Closed kitchens aren’t back in full force—but what is returning is the option to close off, to step behind doors if you want, while still being part of a home that gathers, connects, and embraces warmth.
If you’re considering a Charlotte kitchen remodel, now’s the time to think about which moments mean the most to your family – the quiet mornings, the family dinners, the happy holiday chaos—and design your kitchen around those.
By: Gary Palmer, NC & SC Residential General Contractor with 40+ years of Remodeling and New Construction Experience.
Let’s reimagine what home can be.
Need help envisioning how a home remodel, home addition, sunroom, kitchen remodel or bathroom remodel could improve your family’s home? Reach out here to take the first step.
Want more information on how to avoid other costly mistakes? We suggest you check out our book. Remodeling and New Construction with No Regrets can help you ask the right questions to ensure your project fulfills your expectations.
