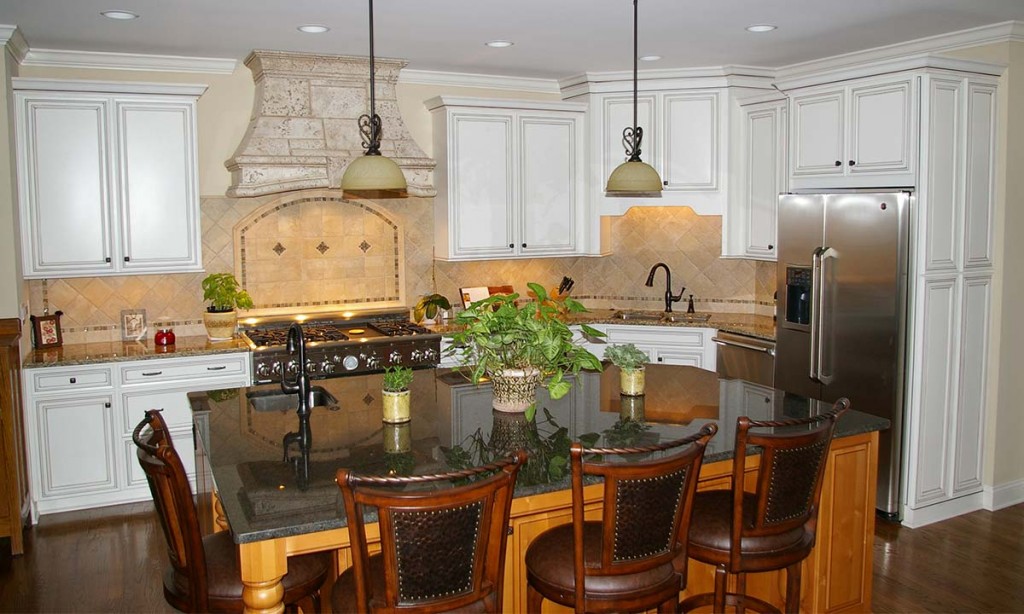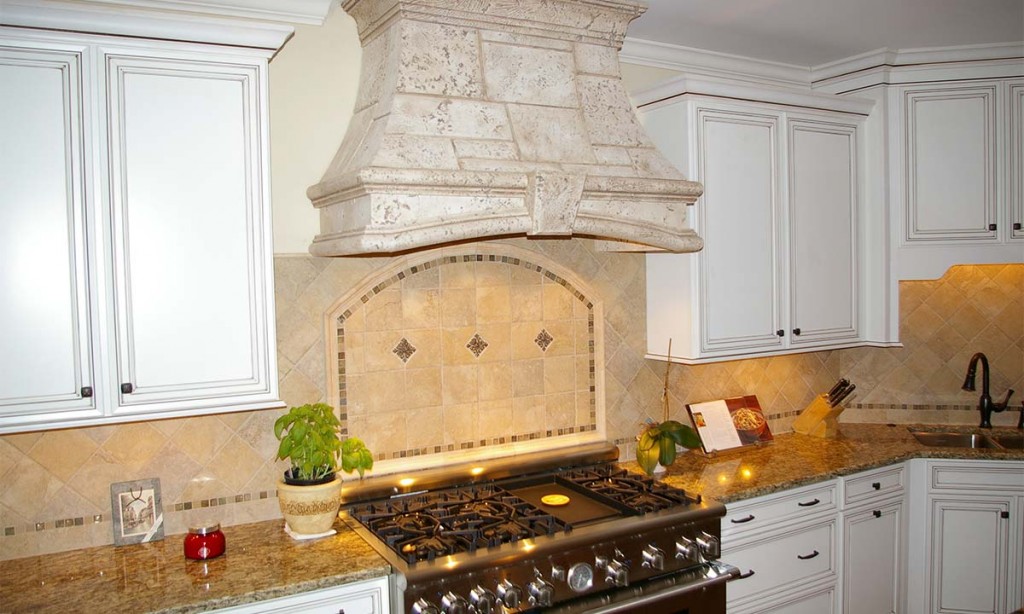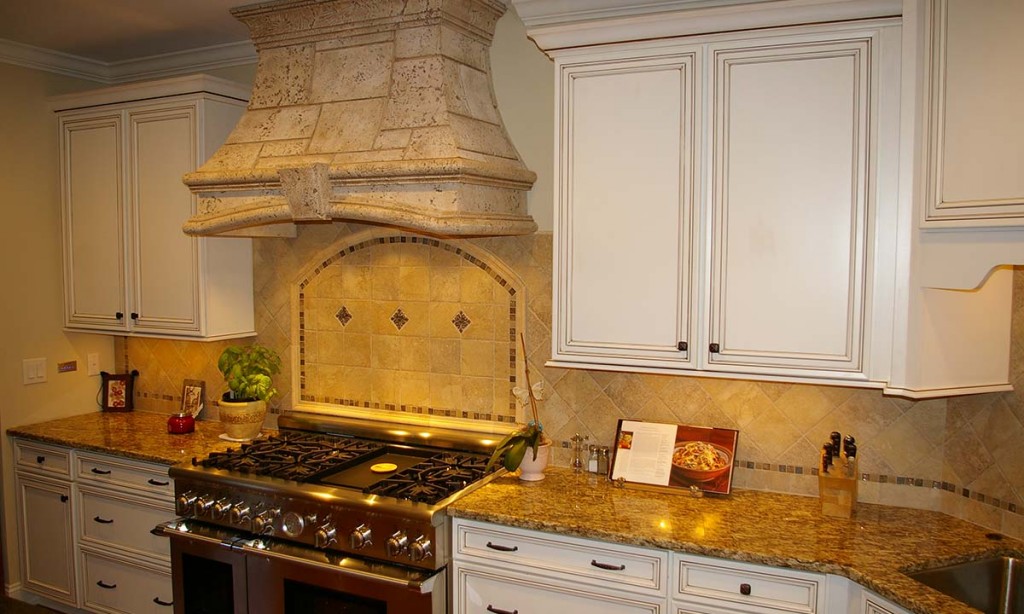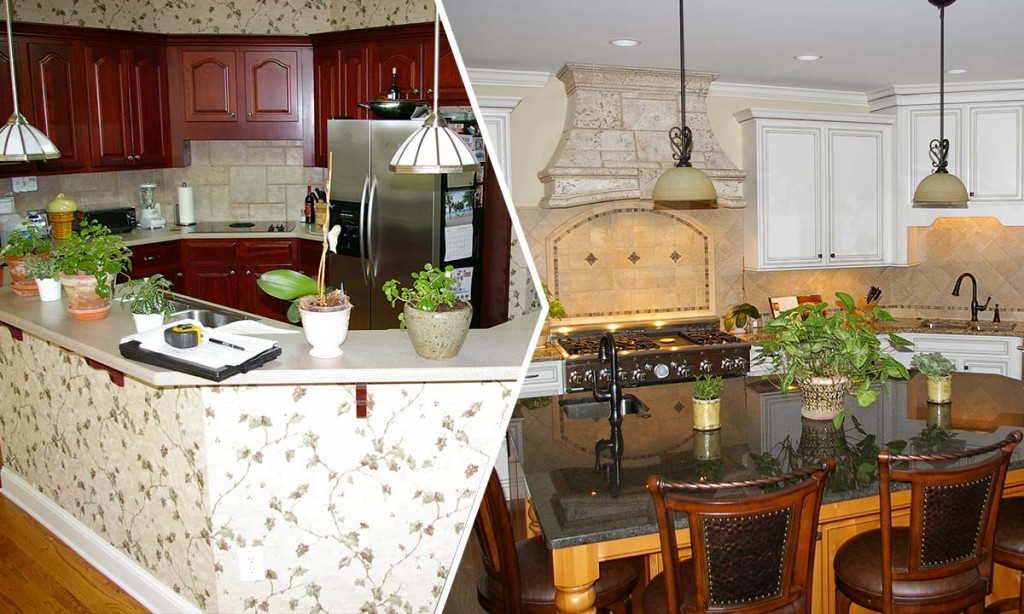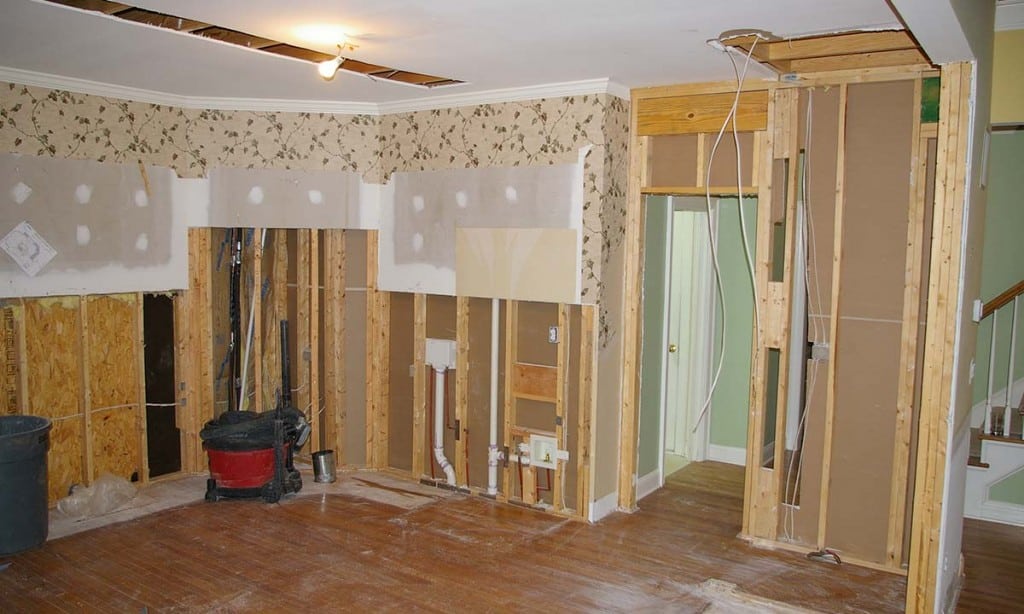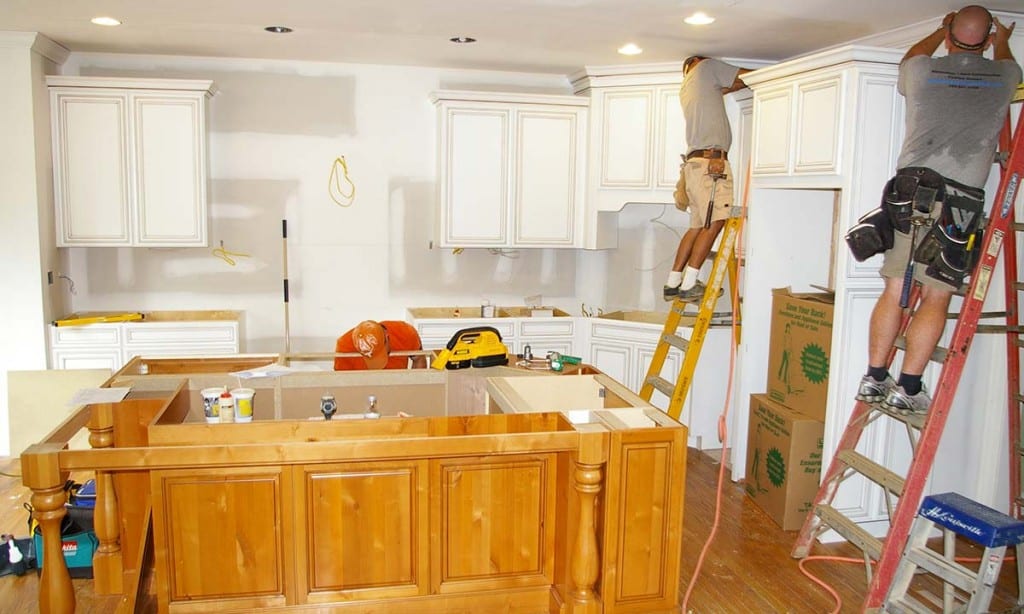Dated kitchen remodel
These homeowners had a large but dated kitchen that didn’t function well for their lifestyle. A professional, gourmet kitchen that allowed them to cook in the manner they wanted was a top priority.
Palmer’s Project Goals and Challenges
- The appearance of the kitchen was dated, with cherry cabinets, white solid surface counters and heavy floral wallpaper.
- What was really lacking in this kitchen was a properly functioning layout. Since the homeowners enjoy cooking, they needed a practical design and professional appliances that were conducive to their passions. A peninsula island infringed on the space while a wall visually cut off a small desk and additional cabinets from the remainder of the kitchen.
Solutions
- Palmer Custom Builders removed the bulky curved peninsula island that hindered the flow of traffic in the space. Also eliminated was the wall that blocked off the desk. A door from the hallway was moved to enhance traffic flow. These changes allowed for the more visually appealing placement of functional cabinetry.
- A substantial island topped with a 74″ wide by 98″ long granite top (that took six men to carefully carry and place) now provides seating for four, a generous work area, and an ideal serving station for entertaining.
- Since the main priority on the homeowner’s wish list was a professional range that would allow her to cook with high heat, we installed the latest 48″ Thermador Pro Range, with all the bells and whistles. All new professional appliances, including a warming drawer, a touch microwave drawer that extends from within the island, and a new counter-depth refrigerator complete the space. The new main sink faucet is activated by a touch sensor, easing messy kitchen clean up tasks.
- New painted and glazed perimeter cabinets lighten and brighten the space while creating additional storage. Staggered cabinet heights add interest and make better use of the available wall space. The finish on the stained knotty alder island brings out the natural beauty of the wood and is a great contrast to the more polished cabinetry.
- A dramatic tile backsplash complements the new design. Palmer Custom Builders eliminated all the wall outlets so as not to disrupt the tile pattern and replaced them with a continuous outlet strip tucked out of view under the wall cabinets. The resin hood from ProBuild is also unique. The entire vent system is concealed with its constraints, making it a functional yet beautiful addition to the kitchen. Enhanced lighting creates an inviting feel.
- To better differentiate the kitchen from the family living area, Palmer Custom Builders handcrafted a dramatic cased opening. Because it was a structural wall, we modified existing columns on either side before adding the elaborate moldings that now work together beautifully.
