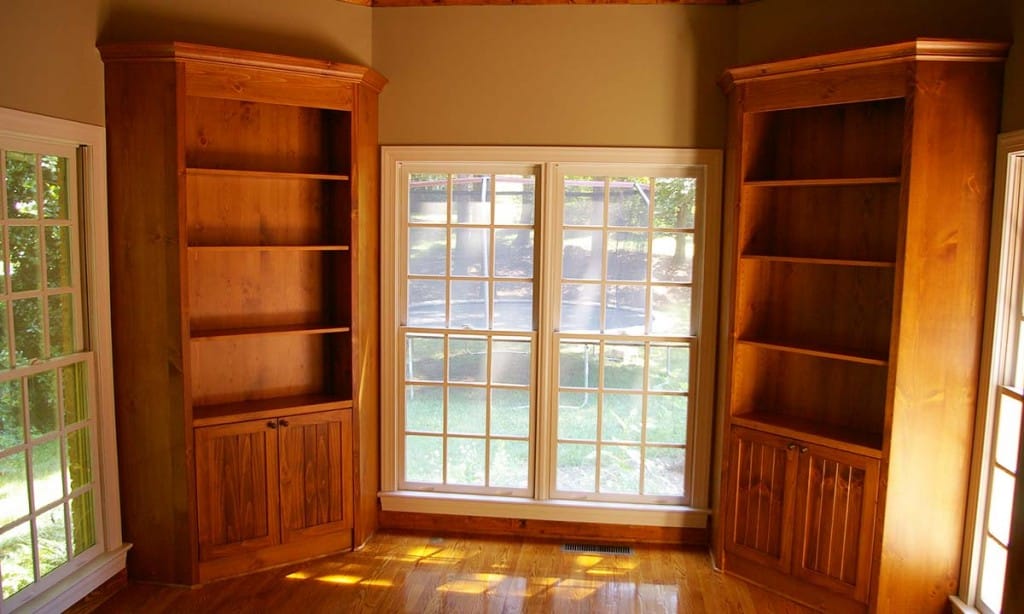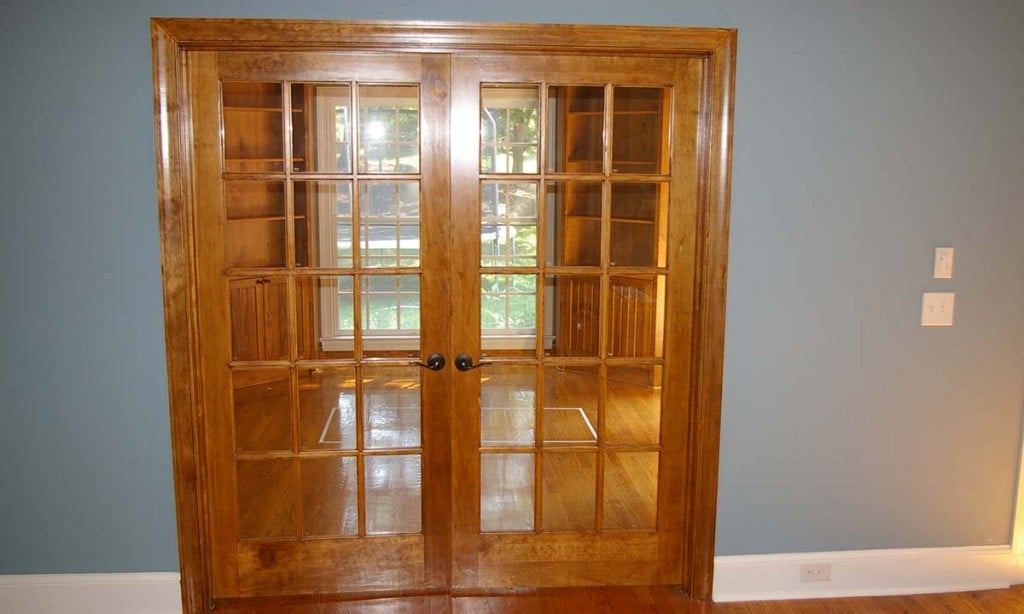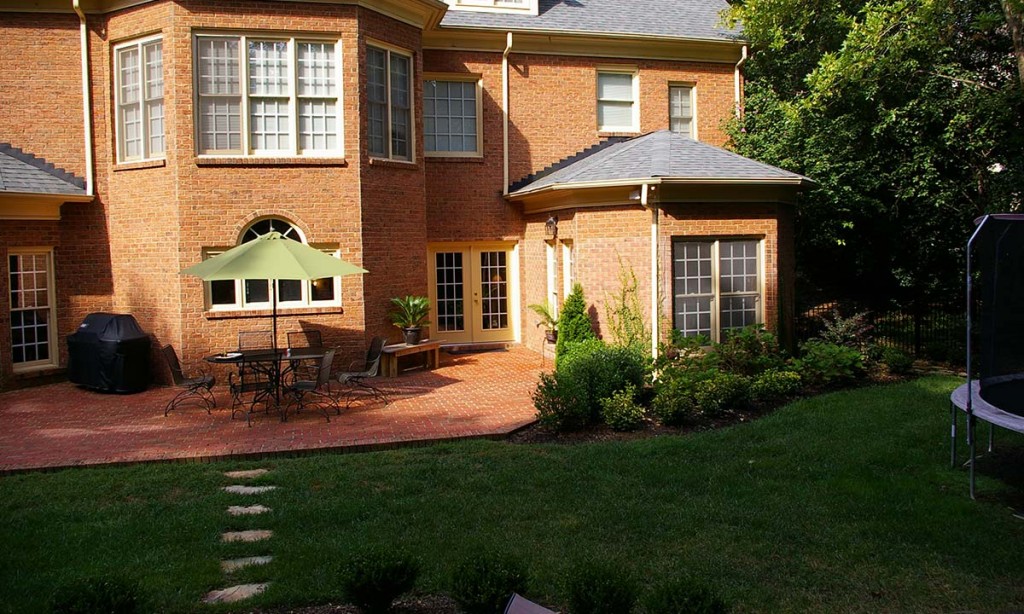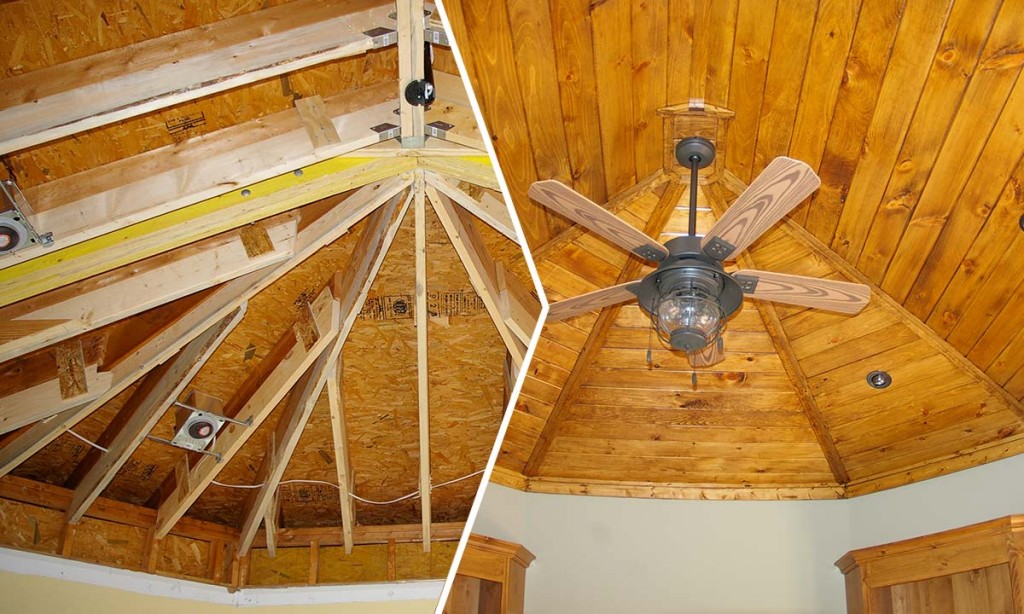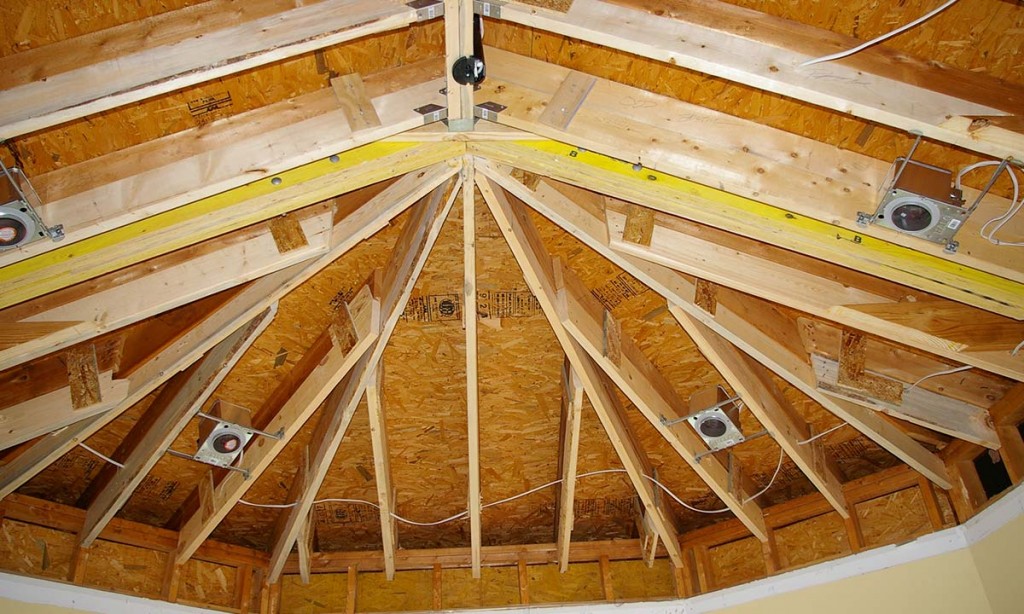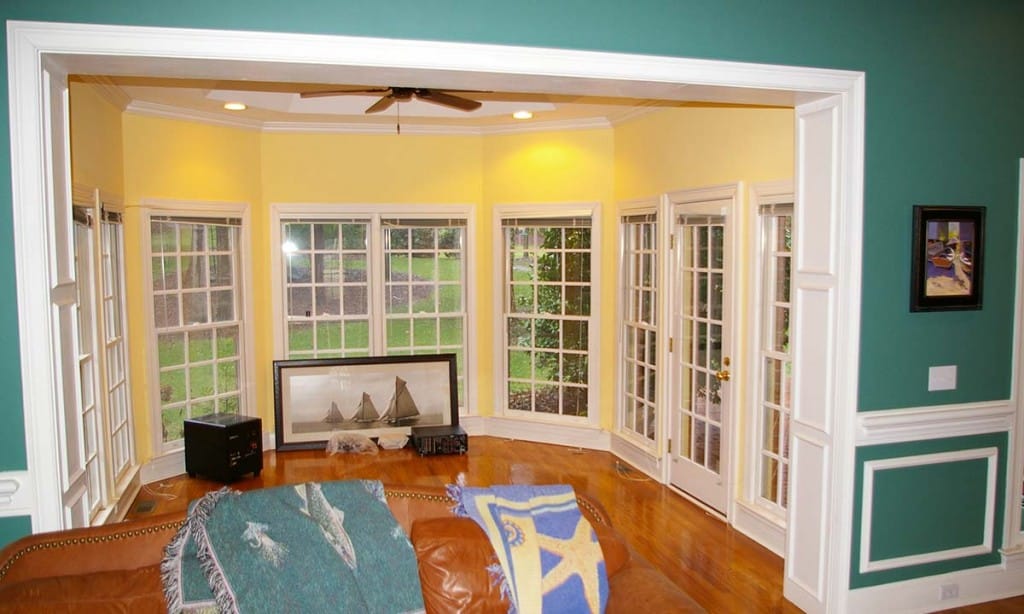Home office renovation
This father of several girls needed a room of his own – a home office where he could get away from the daily hustle and bustle of an active household.
Palmer’s Project Goals and Challenges
- This home had a sunroom with a bay window that was under-utilized. Surrounded by eight windows and a door, it was little more than an oversized alcove off the family room, with a large, cased opening that didn’t fit with the flow of the room. This space provided the perfect canvas for a renovation.
- Since this space was open to one of the busiest areas of the home, offering the privacy the homeowner needed to efficiently conduct business was a challenge.
Solutions
- We began the transformation by sealing the space off from the rest of the home. We removed the cased opening and framed in two beautiful 15-light, glass-panel French doors that provided privacy while preserving an open feel. Several windows were removed to provide some much-needed wall space for cabinets and electrical connections.
- Extra insulation in the walls and ceiling created the quiet atmosphere that was needed for a home office.
- We worked hand-in-hand with a designer to create the perfect man cave office, painting the walls a soothing green to complement the existing rich stained wood floors.
- The existing flat ceiling was raised to create a beautiful tongue and groove wood-paneled cathedral ceiling that was richly stained to match the custom bookcases. Recessed can lights and a stately fixture provide ample task lighting for an office that maintains the room’s rich feel.
- Wiring was improved and multiple outlets installed to provide the connections necessary for all the equipment needed in a home office.
- The extensive framing changes meant that we had to redo some exterior brickwork. Since the brick had been discontinued, we found the closest match possible, and then toothed in the new bricks to blend with the existing brick. The result was a cohesive and seamless look.
- The adjoining family room also got a makeover, as dated trim work like heavy wainscoting and a chair rail was removed to modernize its appearance. Lighting was improved in the bar area, which had been originally converted from a closet space.
- The entire transformation took just about 8 weeks.
