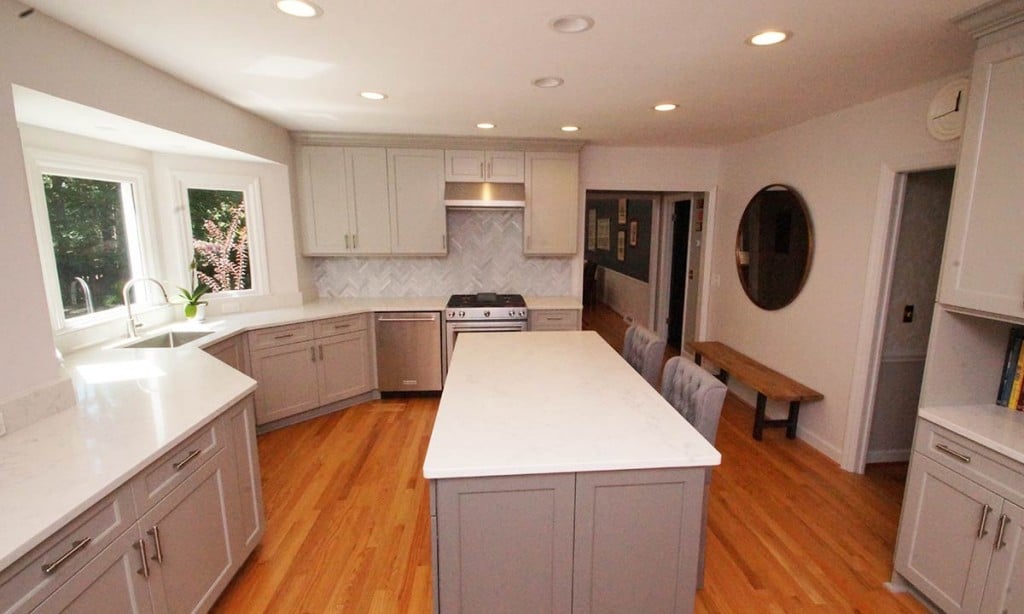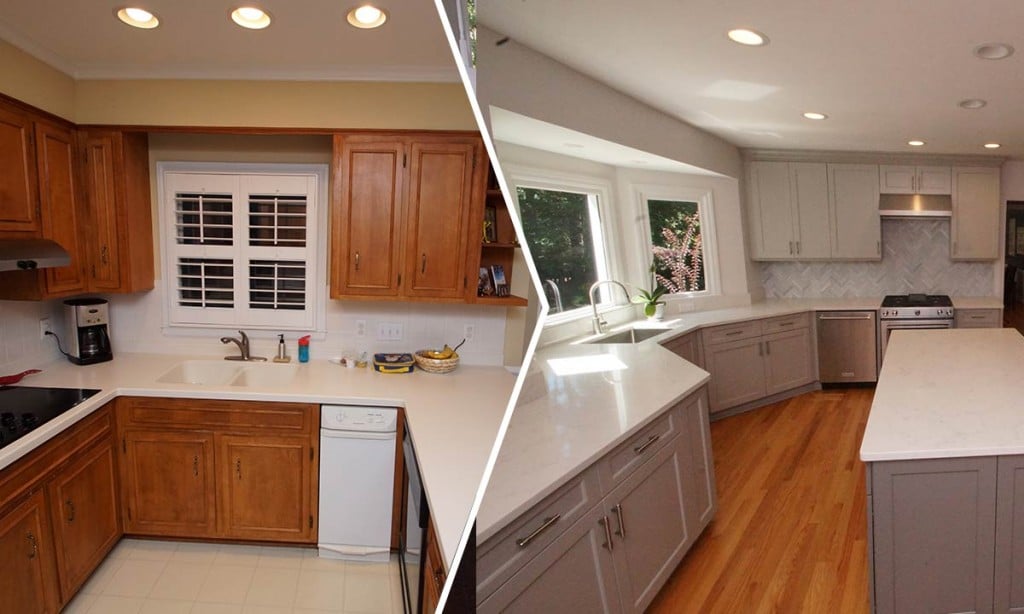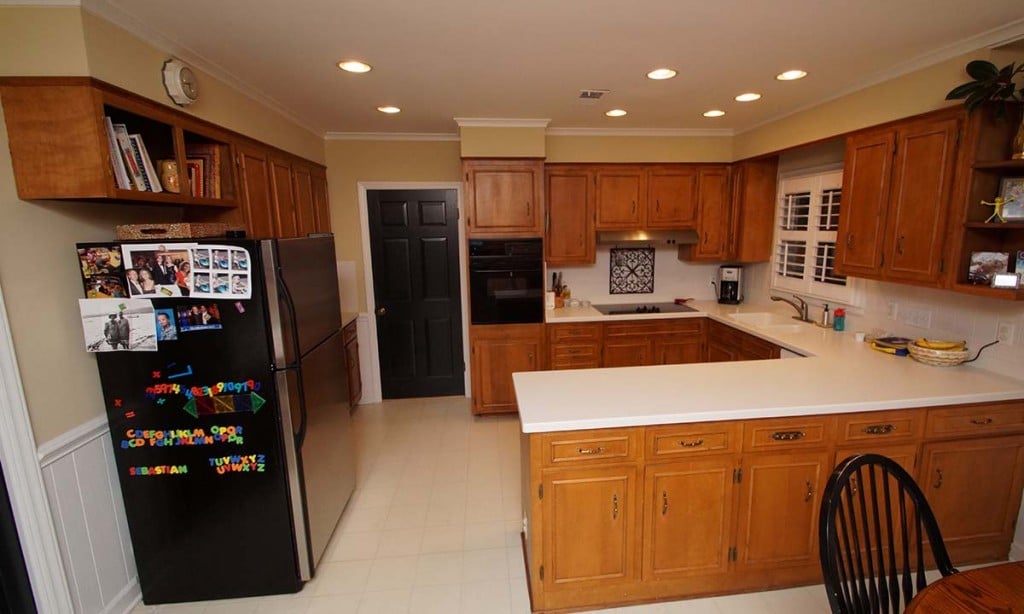Kitchen renovation – Updating a 1970s kitchen
This family had a dated original 1970s kitchen in their two-story brick home that made for an exciting kitchen renovation project. With its original wooden cabinets, cramped design, and tiny adjoining breakfast room, they knew they needed a change. However, they were not pleased with design proposals from other contractors that for the most part left all the major kitchen components in place.
1970s Kitchen Renovation
Palmer’s Project Goals and Challenges
- The view to the exterior was important to these homeowners. Unfortunately, a previous contractor who built their covered porch blocked their view from the single window above the sink in the existing kitchen layout.
- We wanted to give them a functional space where the family could gather that had a more updated appearance and adequate storage space.
Solutions
- Other contractors wanted to keep the kitchen design primarily as it was; we opted to expand it. We flipped the sink to where the bay window and small breakfast area originally was located. This change opened up the space.
- In place of the cramped breakfast area, we created a new corner dinette and a functional island with seating, which is the ideal place for this family’s young son to be with parents as they cook.
- We replaced the outdated cabinetry with upgraded shaker cabinetry and topped them with quartz countertops and a herringbone marble backsplash. The new cabinets are not only beautiful, they provide ample and efficient storage space.
- We redid the poorly constructed bay window with new rot-resistant materials on the exterior, and shortened the windows so they worked with the raised height of the sink and the cabinets. The new windows don’t have grills, so they provide a clear, panoramic view of the backyard.
- We ran a new gas line and replaced the existing electric stovetop with a new gas range.
- The existing range hood didn’t function properly – it used a dryer vent hose – so we replaced that with a proper ventilation system that works for the family.
- We opened up two small existing doorways leading from the kitchen to the family room. The new 5’ cased openings are wider and easier to navigate.
- We eliminated an archaic 1970s style intercom system that was built into the wall.
- We removed the existing, worn vinyl floor and repaired a sag in the underlying floor structure to create a level surface on which to install a new wood floor.
- While we were working in the home, we corrected an air conditioning issue the family had been dealing with for years, giving them a split zone system with separate thermostats on both levels of the home to better regulate temperatures.
- We also refinished another family room floor and seamlessly blended the kitchen renovation area with the existing home.
- In all, the project took just 10-12 weeks to complete, which is typical of a major kitchen renovation, and stayed on budget.





