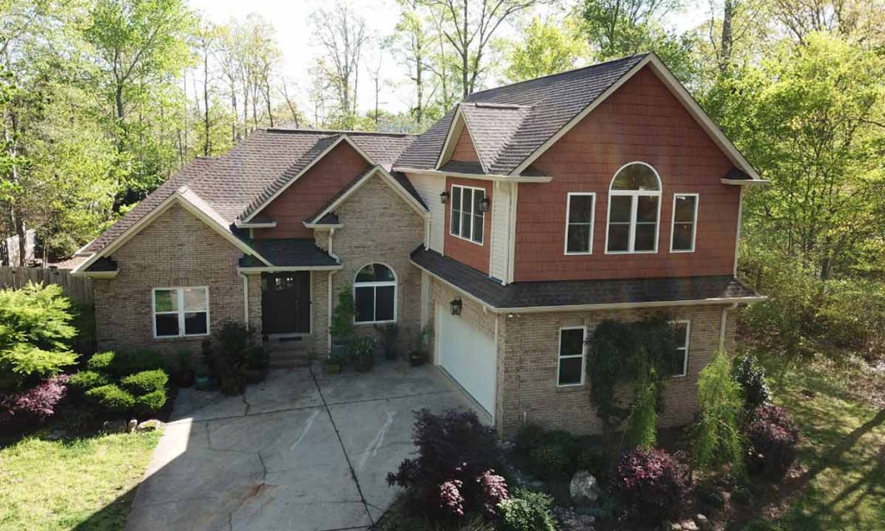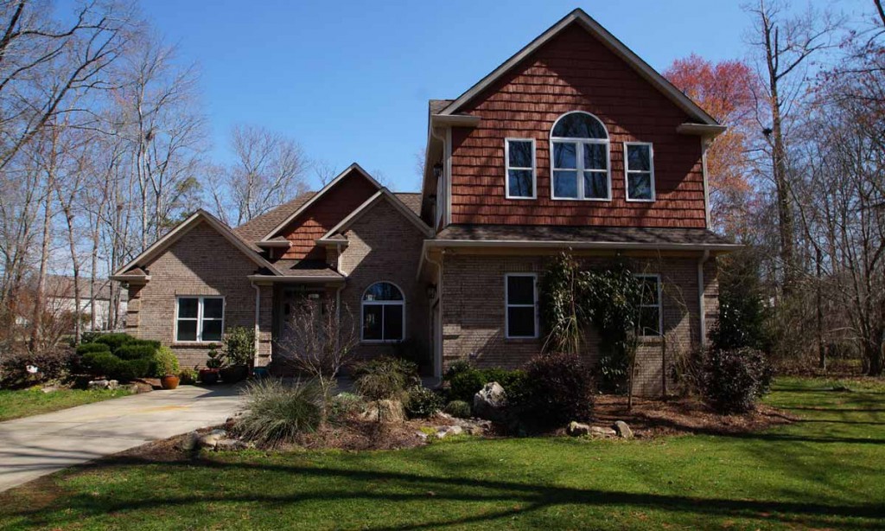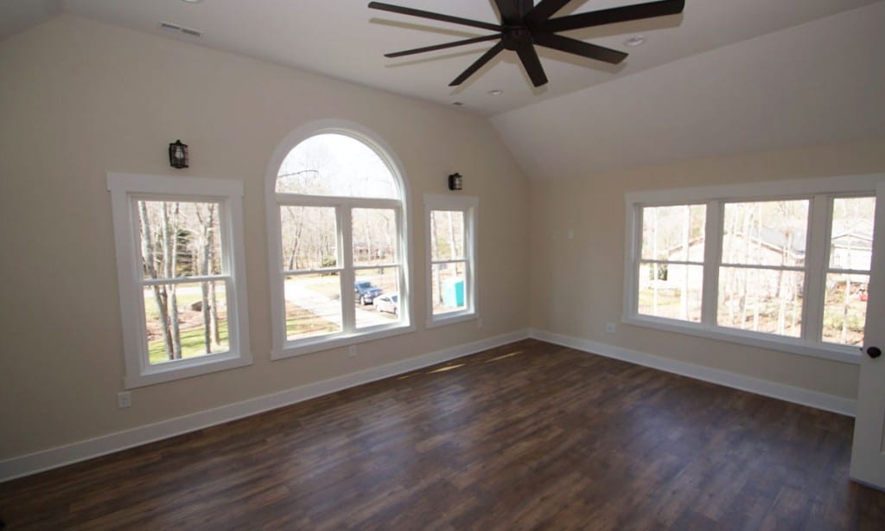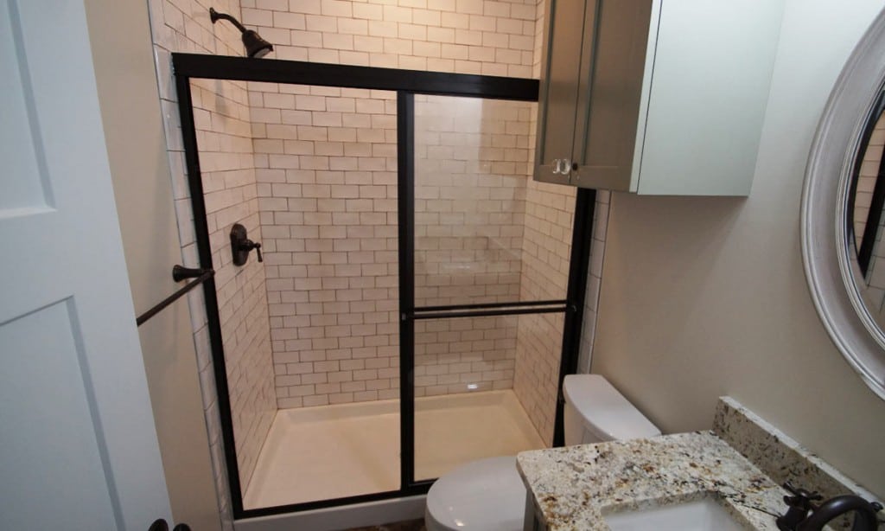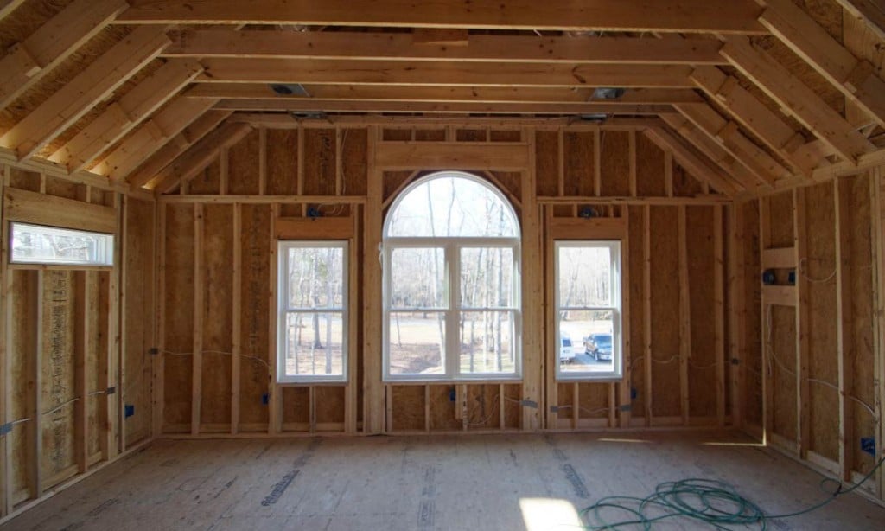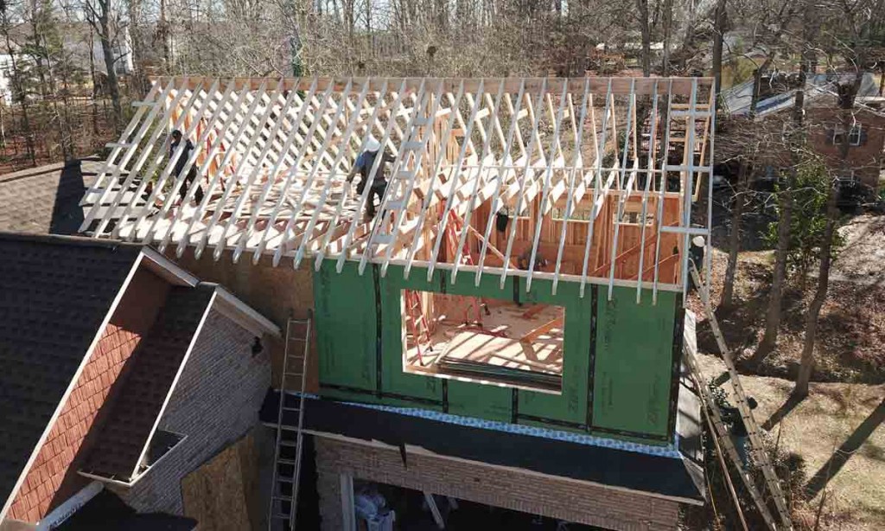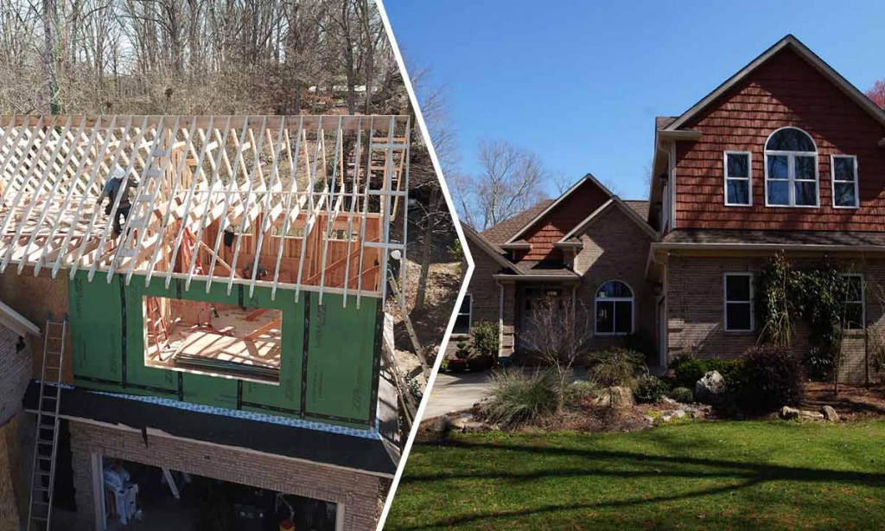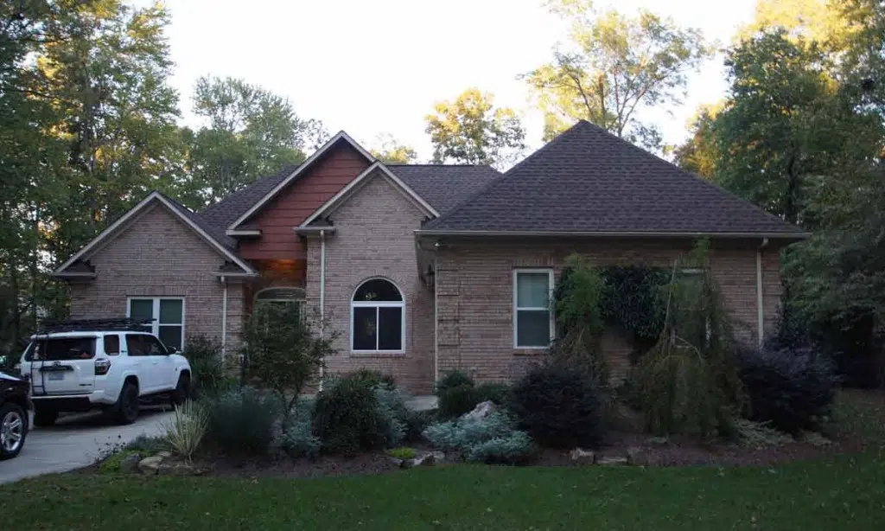Home addition – Finding space to stay
These homeowners loved the location of their residence and were the perfect candidates for a home addition. In fact, one of the main reasons they purchased it was its proximity to a park where they could ride their bikes, exercise and stay fit. When the wife’s mother was selling her house up north to move down here, this growing family with three children realized they needed more space.
Palmer’s Project Goals and Challenges
- We wanted to give the homeowners more room for their family to keep them in their existing home.
- The original layout of the downstairs felt choppy; we hoped to correct that.
- The homeowners had replaced their existing HVAC system just one year before we started this project, so we wanted to make effective use of what they had just purchased.
- Unfortunately, the paperwork for this project’s building permit was filed just before the County’s servers were hacked. Permit paperwork was submitted on December 1, but the permit was not received until after Christmas – and after quite a few follow-up phone calls.
Solutions
- We designed a 700-square-foot addition that gave this family two additional bedrooms and a bathroom by building vertically. We cut off the roof above the garage and designed the addition to go there, which was a complex project given the intricate existing roof angles and layout.
- Once we received the building permit, we sprung into action and had a double crew working on the project, which allowed us to peel back the existing roof and frame the new space in just one week.
- We made the front bedroom a larger space that can be used as both an office and an exercise room for the parents and that could double as an extra bedroom when needed thanks to a trundle bed mounted on the wall. Ample natural lighting and windows make the room a favorite space.
- We used a beautiful, durable laminate vinyl wood-look flooring that worked out so well, the homeowners installed it downstairs as well.
- An unusual existing roofline had allowed water to come into the front porch, damaging the front door. We replaced the door and designed a new roof that eliminated the problem. We added new, oversized gutters and downspouts around the entire house to prevent future water issues.
- We were able to work with the recently replaced HVAC system, tapping into it with a split-zone sensing unit that made both the addition and existing home comfortable.
- A new, more efficient water heater for the entire home and an upgraded electrical panel ensure that everything will be stable and functional for years to come.
- During the project, we discovered that there was a longstanding wiring issue dating back to the original HVAC installation. We corrected the crimped wire, which kept blowing out the panel circuit board and was a severe problem waiting to happen.
- Downstairs, the original layout had included an oddly placed and overbearing pair of 12” diameter columns in the middle of the family room. What’s more, these were load-bearing columns that supported the attic and roof framing. We were able to engineer new beams across the family room that allowed us to eliminate those columns and open up the rooms downstairs which made a huge difference functionally and aesthetically.
- A new ladder staircase allows the homeowners to access what is now, good useable storage space in the attic.
- Despite the completely unforeseeable permitting delays and the additions to the scope, the entire project took just 9 weeks to complete and the homeowners lived in the home throughout the project.
