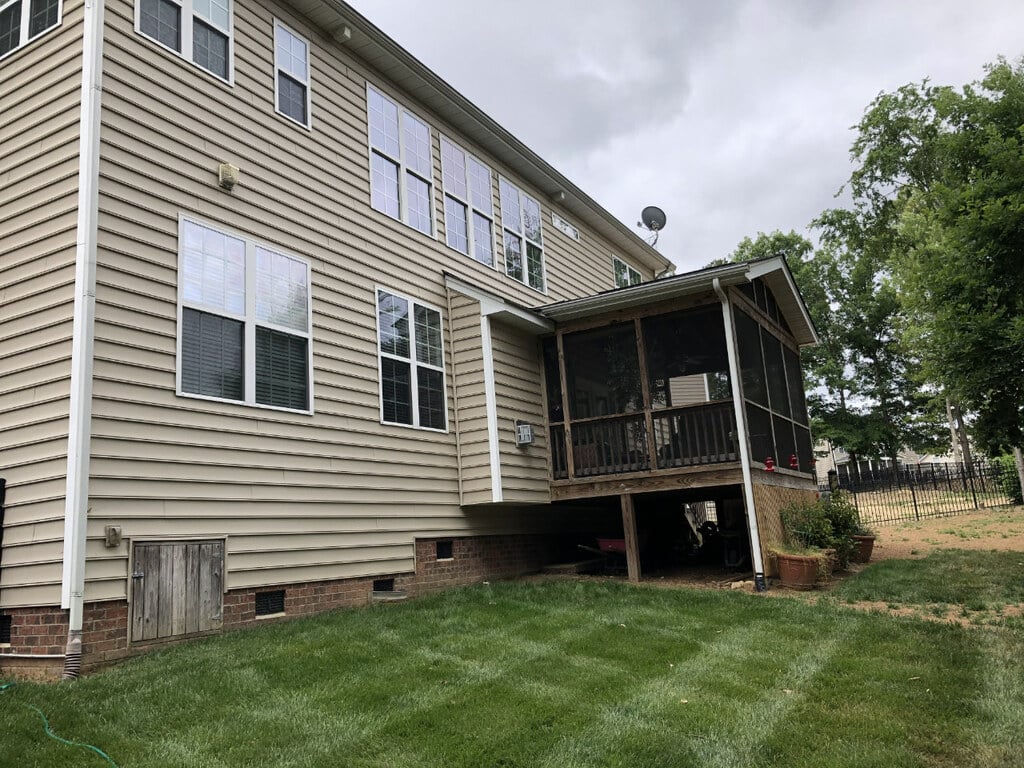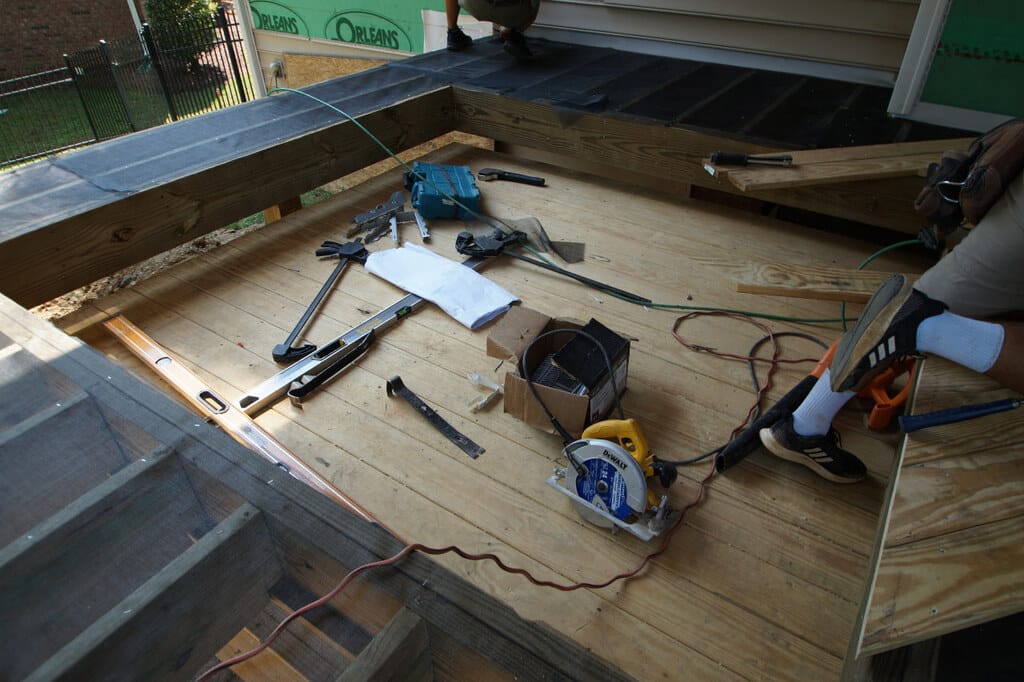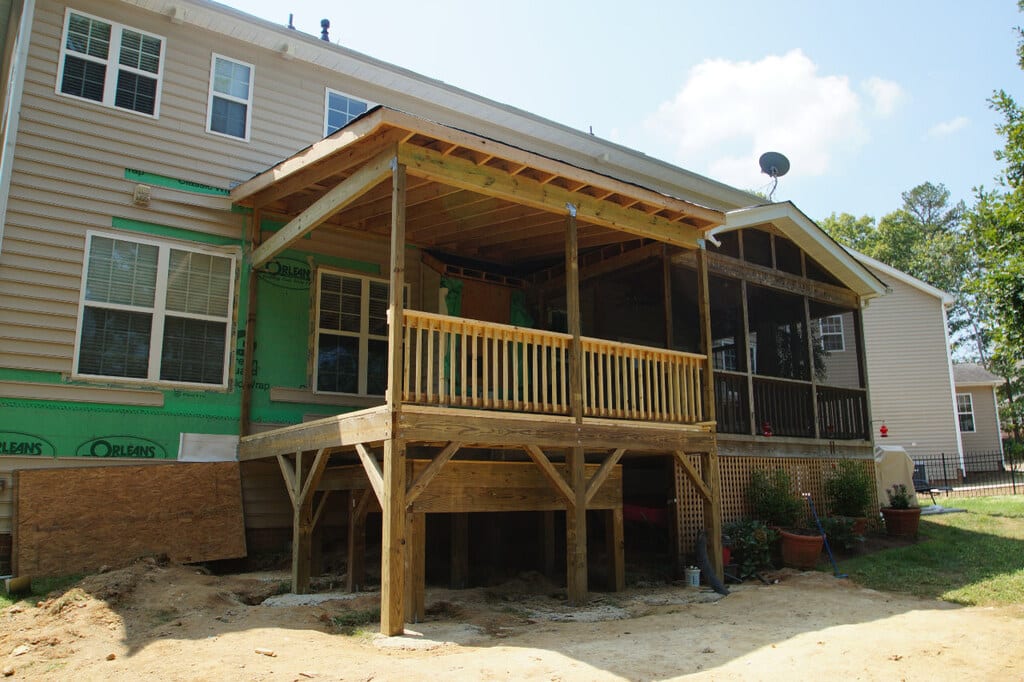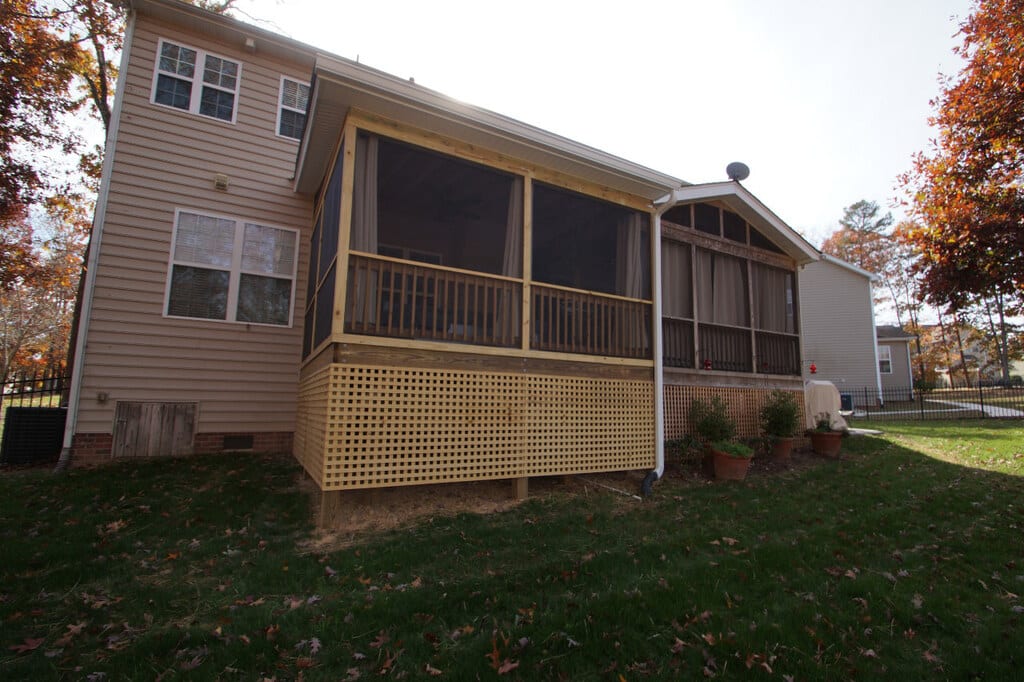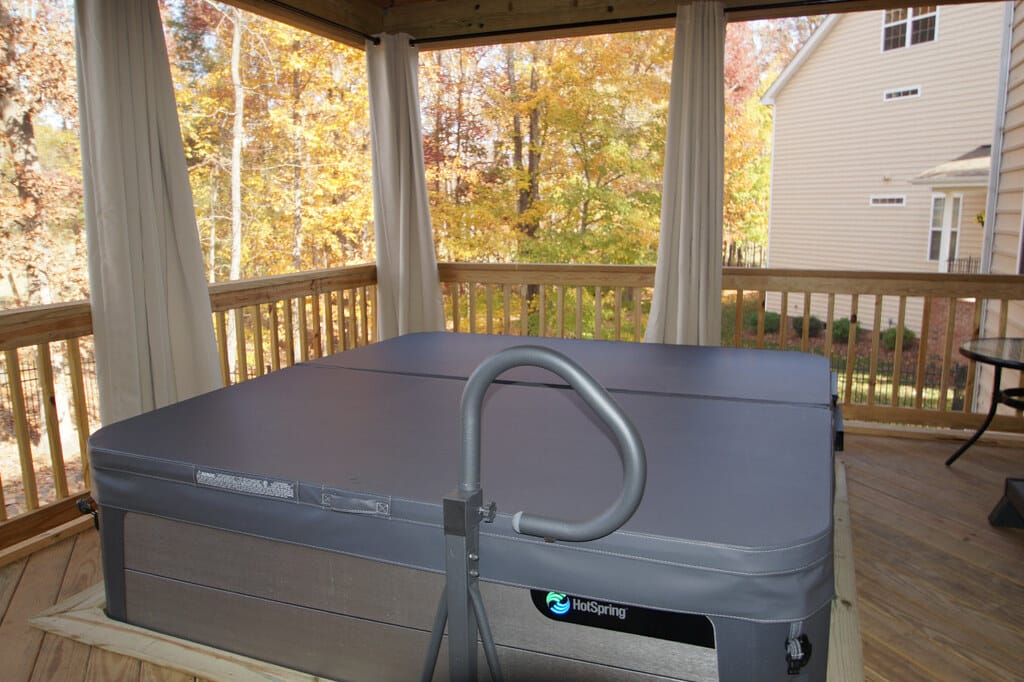Screened Porch Addition Makes Space for Hot Tub
These homeowners wanted a hot tub but had several challenges that made a traditional backyard version not feasible. We came in to offer an innovative solution.
Screened Porch Addition
-
Goals and Challenges
-
- This homeowner and his mother-in-law, who is living with the couple, both have back issues.
- Their lot backs up to a golf course with ponds, so mosquitoes are a real challenge.
-
Solutions
-
- We envisioned a screened-in porch with a hot tub that you step down into. Stepping down is much easier for folks with back issues than climbing up into a traditional hot tub.
- The homeowners had an existing screened-in porch. We worked with the existing porch as we designed and built the addition to the side of the structure, so it looks as if it has always been there.
- There was a bumped out fireplace structure that we couldn’t do anything with because of code and clearances, so we added about 2’ feet to the structure to give the homeowners enough space to comfortably walk around the hot tub.
- We built a subframe that was strong enough to support the hot tub.
- We brought in a forklift to suspend the heavy hot tub in the air while we built the structure around it.
- Because we had to ensure future access to the hot tub motor and the mechanical door, we put a screened flap all the way around the hot tub and also the decking underneath the decking boards. The screening was essential to seal the space and prevent mosquitoes from entering.
- We then put the railings up, modifying the existing deck railings to make them all blend seamlessly.
- As part of the project, we also did some rewiring of the homeowners’ existing electrical panel to accommodate the hot tub and to correct a few ongoing circuit breakers issues.
- We then corrected some HVAC ventilation and piping issues that we discovered while we were on site.
The result was a nice addition to the back of their house that is stronger than what was there and allows these homeowners to safely enjoy their hot tub.
