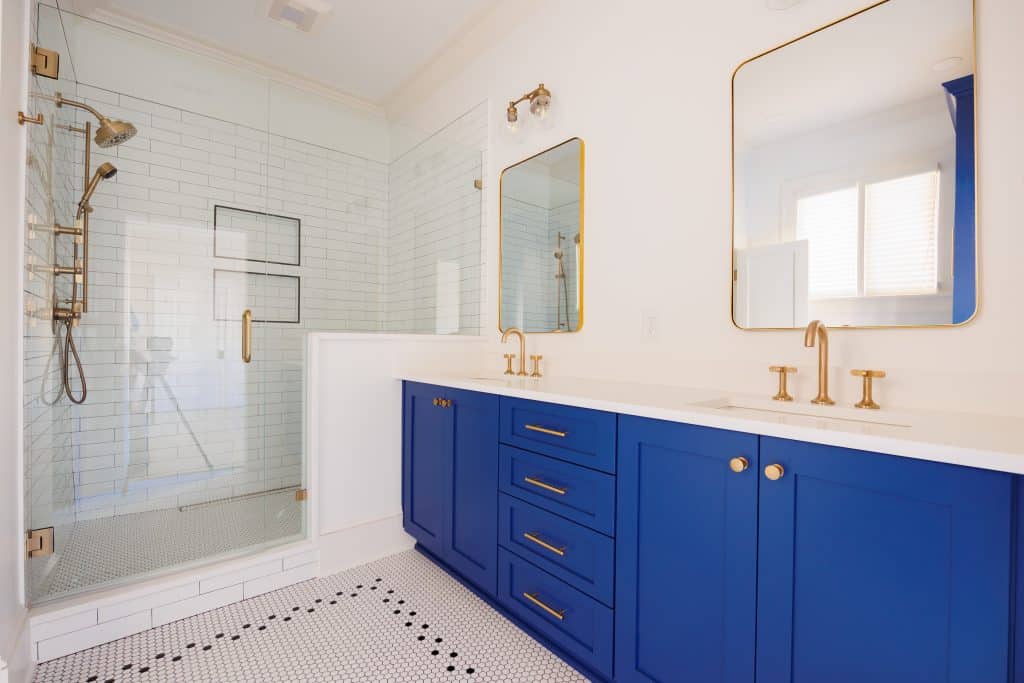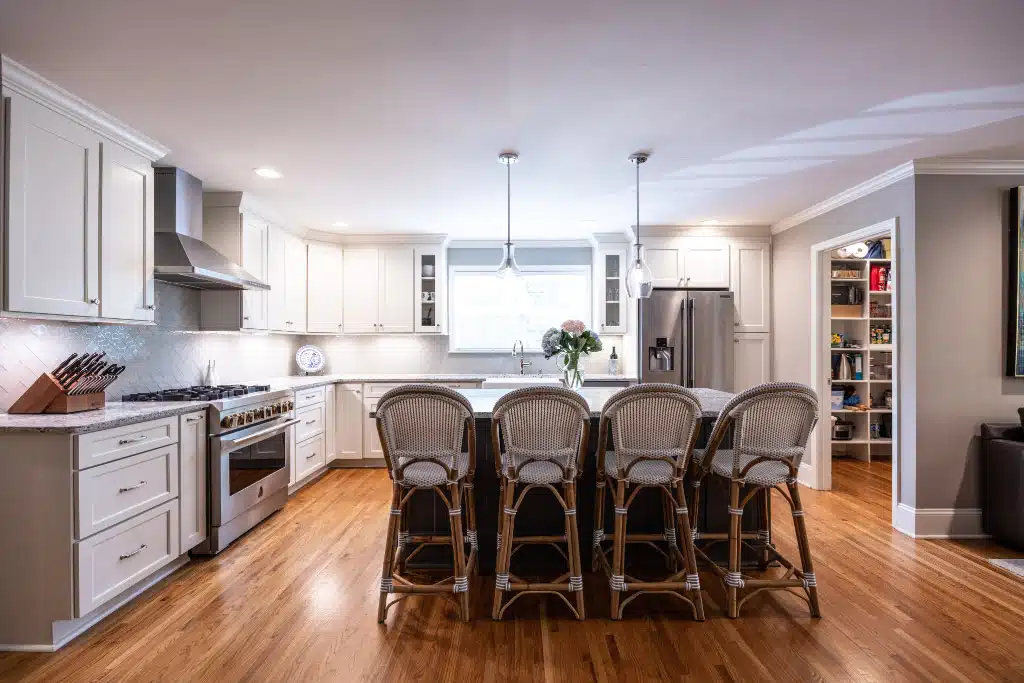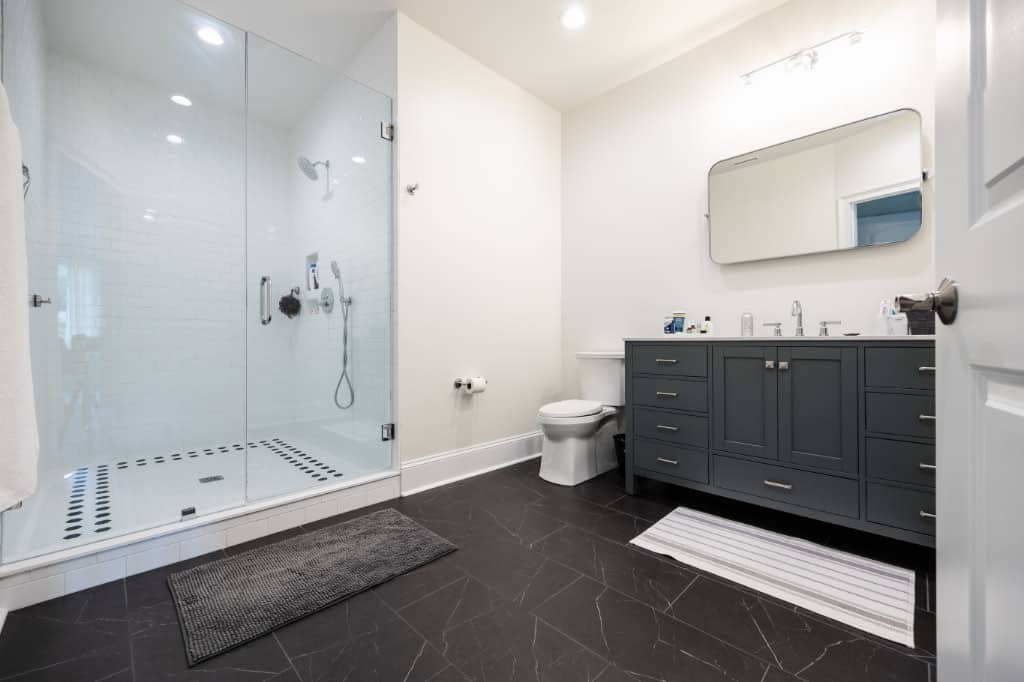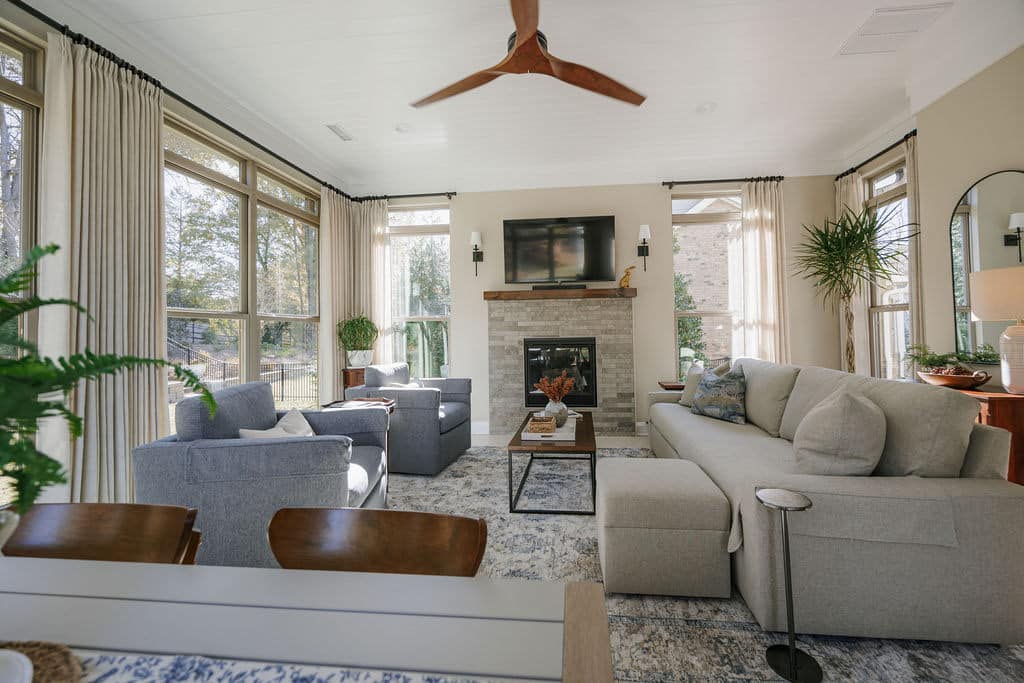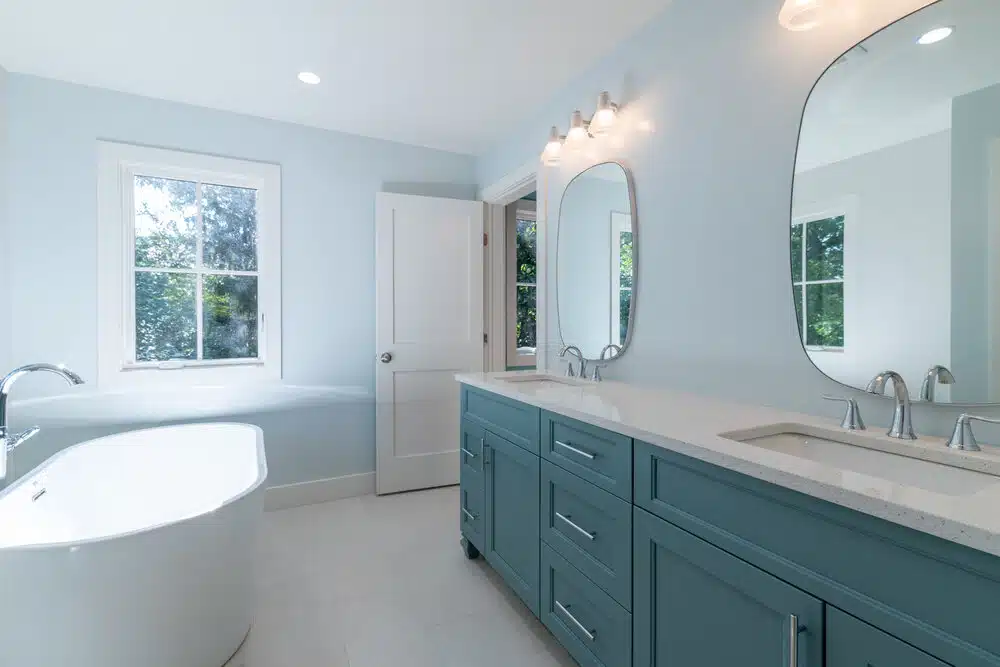
Maximizing kitchen & bathroom storage with custom solutions
In today’s Charlotte homes, the kitchen and bathroom are more than just functional spaces; they are essential areas where organization can transform a home’s efficiency. As professional remodelers, we often encounter homeowners looking for ways to increase storage in these spaces, with large walk-in pantries or massive linen closets as their primary requests. However, when it comes to truly effective storage solutions, we encourage homeowners to think differently by incorporating multiple, smaller zones tailored to their needs. With customized storage areas, advancements in technology storage, and a personalized approach to design, kitchens and bathrooms can be transformed into highly efficient spaces that work for your family.
Why Zoned Storage Outperforms Walk-In Pantries and Closets
The traditional mindset of solving storage issues by adding large walk-in pantries or linen closets is understandable, but these expansive spaces are often underutilized. Walk-in pantries tend to gather miscellaneous items, and the one item you need inevitably gets buried behind a landslide of big box store purchases. How many times have you bought another bottle of mustard or ranch dressing only to get home and realize you already had two in reserve? Likewise, linen closets frequently become overcrowded with items from multiple bedrooms making it hard to locate the pillowcase or towel you need. Dividing these areas into storage zones can lead to better organization, ease of access, and overall practicality.
-
Tailored Organization
Zones allow for intentional storage, separating items based on how and where they are used rather than just piling everything into one massive space. In the kitchen, for instance, having dedicated zones for baking essentials, cooking pans and spices, and dry goods can eliminate the need to search through crowded shelves. Similarly, in the bathroom, zoned storage for towels, toiletries, and cleaning products prevents clutter and keeps the area tidy.
By categorizing storage into zones, you’re creating intuitive spaces that support daily tasks. Imagine prepping dinner with easy access to all your cooking spices in one pull-out cabinet or doing laundry with designated areas for detergent and folded towels, all within arm’s reach. With the right zones, each small space in the kitchen and bathroom is maximized for function, avoiding inefficiency.
-
Optimizing Available Space
Kitchens and bathrooms don’t always have the luxury of extra square footage for walk-in pantries or oversized closets. Zones, however, can be incorporated into cabinetry, drawers, and shelves, making the most of your existing space. In fact, by using a zoned approach, you can often fit more into smaller spaces than you would in a single, large storage room.
For example, a pull-out pantry zone built into a cabinet provides easy access to all your dry goods while utilizing vertical space that might otherwise be wasted. In the bathroom, a vanity with built-in zones for toiletries, makeup, and hair products ensures you don’t need a large closet to stay organized.
-
Improved Accessibility
A large walk-in pantry or linen closet might seem like a dream, but it can be a hassle if not designed for ease of access. Zones are designed with functionality as a priority, placing the most frequently used items at the forefront. Consider how a zoned pantry with pull-out shelves and drawers makes it easy to reach items at the back, or how bathroom drawers divided by function reduce the need to sift through cluttered shelves. For many families, especially those with young children or elderly members, accessibility is key—and zones make that possible.
Incorporating Technology Storage in Kitchens and Bathrooms
Another modern consideration in kitchen and bathroom design is technology. With the rise of smart home devices, charging stations, and various gadgets, storage isn’t just for food, towels, or toiletries anymore—it’s also about managing electronics.
-
Kitchen Technology Solutions
In today’s kitchens, it’s common to see tablets being used for recipes, smartphones on the counter for calls or texts, and smart speakers assisting with daily tasks. But with technology comes the need for storage solutions. Zoned storage can help by creating dedicated areas for charging stations, electronic devices, and even smart home hubs.
A pull-out drawer with built-in electrical outlets or USB ports can serve as a hidden charging station, keeping electronics off countertops and reducing clutter. Another option is installing a technology hub in a lesser-used area of the kitchen, like an unused corner or pantry space, providing a centralized location for all your gadgets.
-
Bathroom Tech-Friendly Zones
Bathrooms, too, have seen an influx of technology, from electric toothbrushes to smart mirrors and shower speakers. Having a zoned approach to bathroom design ensures that these devices are stored safely and conveniently. A vanity drawer with outlets can charge grooming tools out of sight, while zoned cabinetry can house essentials like hair dryers and curling irons.
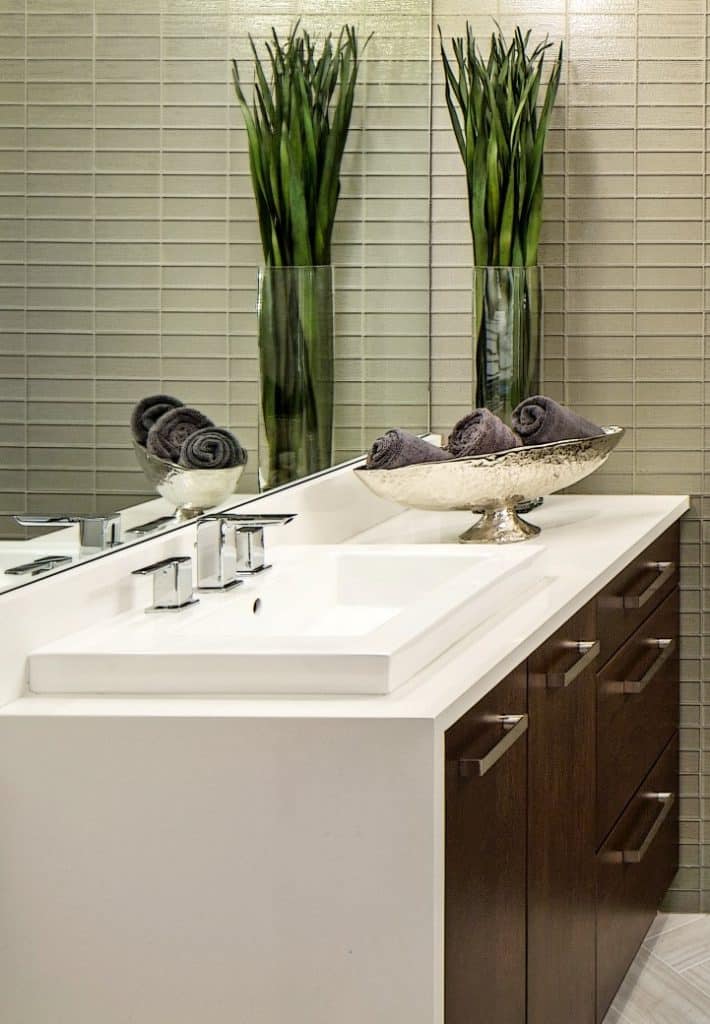
Personalizing Storage Solutions for Every Family
Every family is unique, as is the way they use their kitchens and bathrooms. That’s why we at Palmer Custom Builders believe the first step in designing storage solutions is to ask lifestyle questions that allow us to fully understand how a family lives, what their priorities are, and how they envision their space functioning. From there, we can create custom zones that cater to their specific needs.
-
Cooking and Kitchen Habits
For instance, some families cook elaborate meals every night, while others rely on quick meals, and still others order out. A household’s cooking habits will influence how kitchen zones are designed. A family of home chefs may need a large zone dedicated to baking supplies, spices, and cooking utensils, while one that prioritizes quick meals might want a larger fridge and fewer cooking zones.
-
Bathroom Use and Storage
Bathrooms, too, vary based on the household’s needs. A family with young children may need more space for bath toys and towels, while a couple may need zones that prioritize cosmetics, grooming tools, and skincare products. By asking about daily routines and personal habits, we can create a design that keeps everything organized and easily accessible.
-
Multifunctional Zones
We also understand that life changes over time, and so do storage needs. That’s why we aim to create flexible zones that can adapt to different stages of life. As children grow, their storage needs evolve, and multifunctional zones can adjust accordingly, providing value for years to come.
Effective kitchen and bathroom storage goes beyond large pantries or closets. By implementing a zoned approach, incorporating technology-friendly storage, and personalizing the design to fit your family’s lifestyle, you can achieve a space that is both functional and beautiful. Our remodeling philosophy emphasizes these tailored solutions, ensuring that every home we remodel is not only well-organized but also perfectly suited to the people living in it.
By: Gary Palmer, Licensed NC Residential General Contractor, and Licensed SC Residential Builder.
Need help determining whether a Charlotte remodeling project is right for your family? We are a full-service Design/Build Residential General Contractor. Reach out to us at https://palmercustombuilders.com/contact/ and we’ll discuss how we help you plan your dream home. Want to avoid costly mistakes when planning and building your project?
We suggest you check out our book. Remodeling and New Construction With No Regrets can help you ask the right questions to ensure your project fulfills your expectations.
