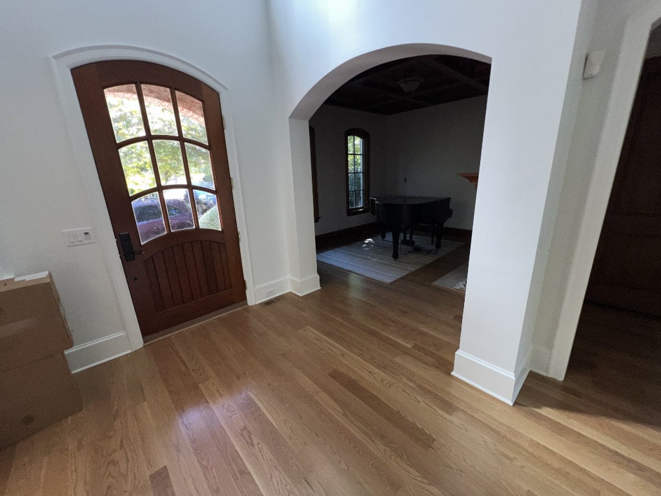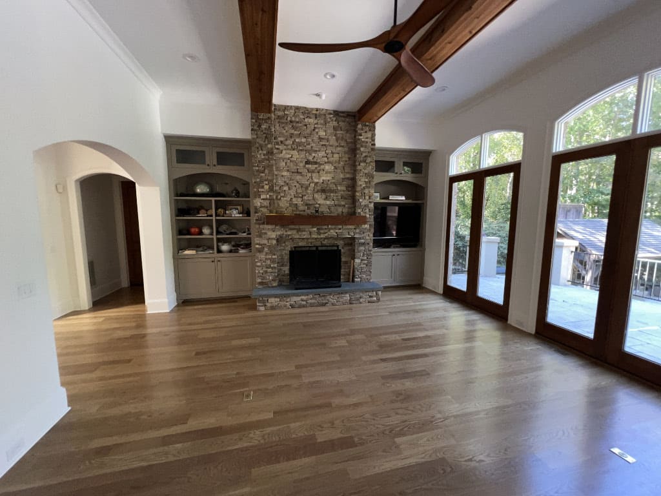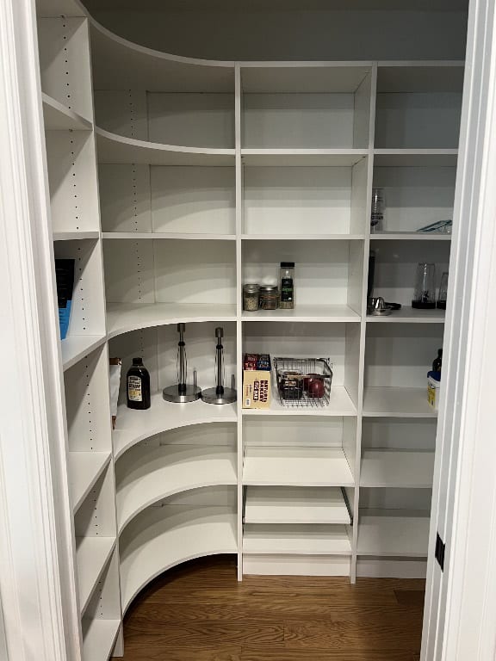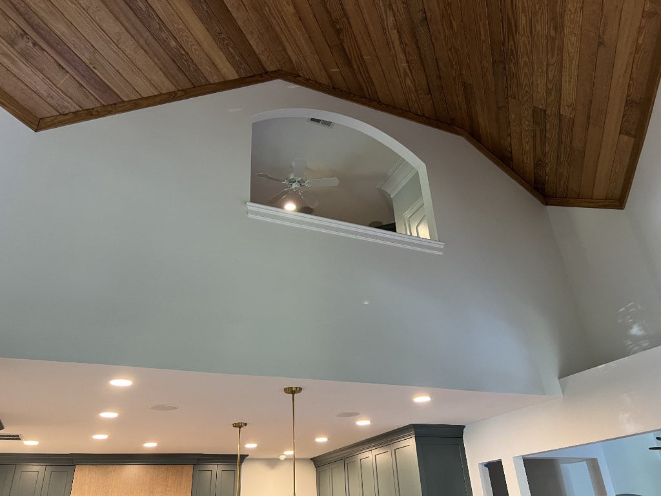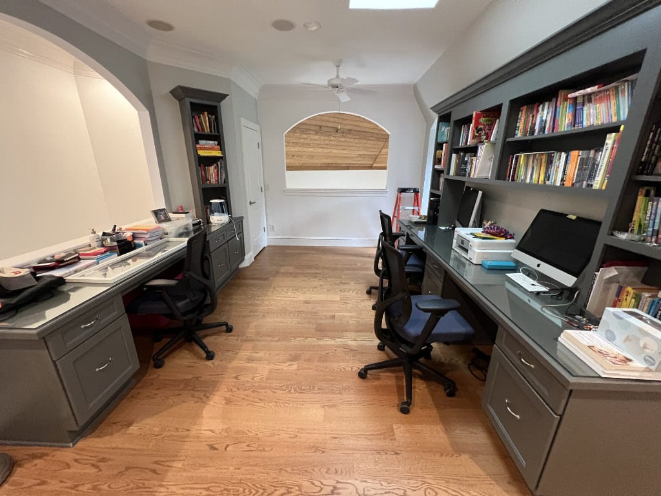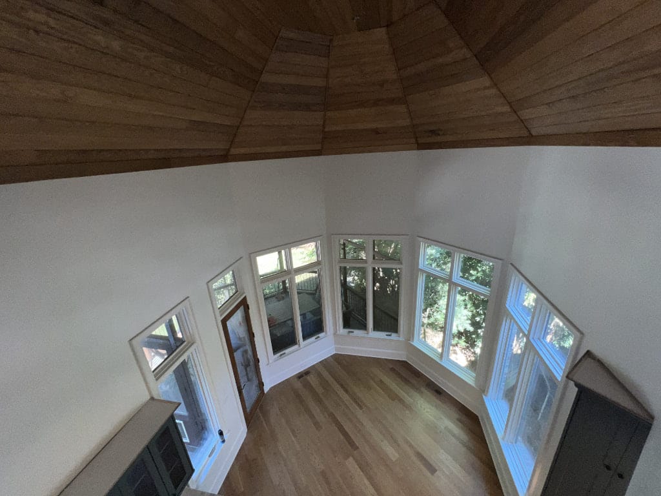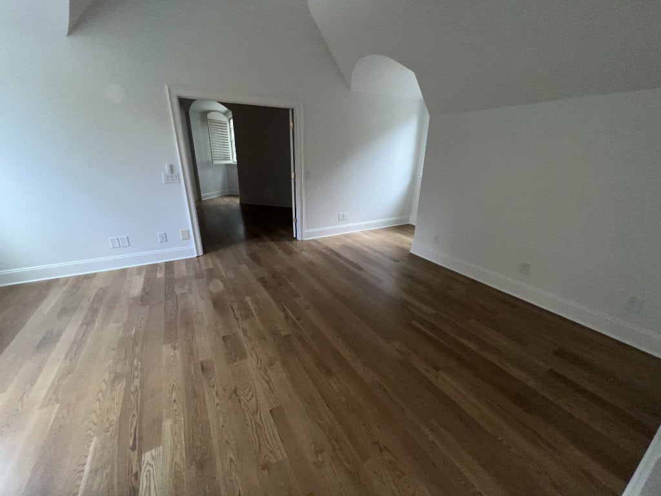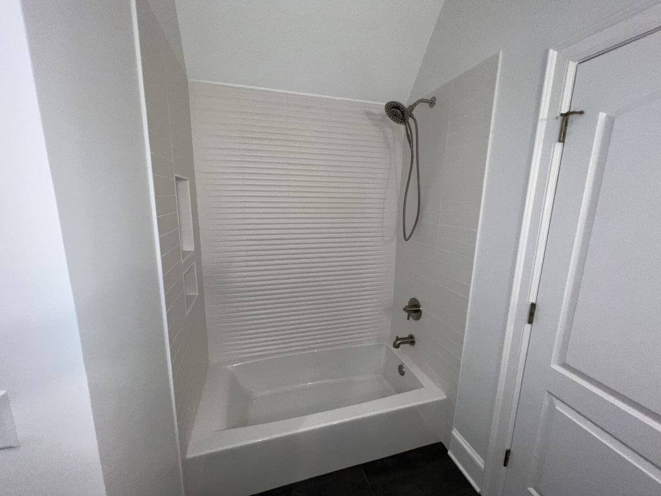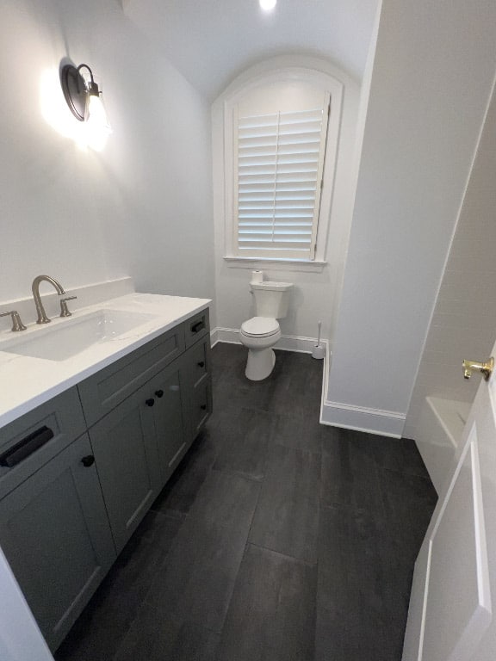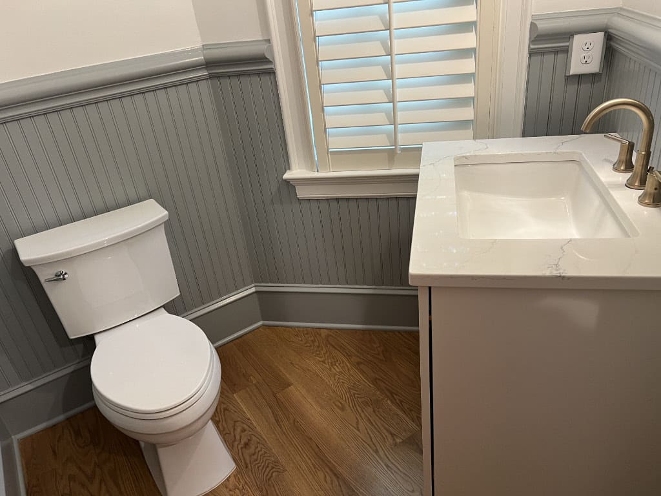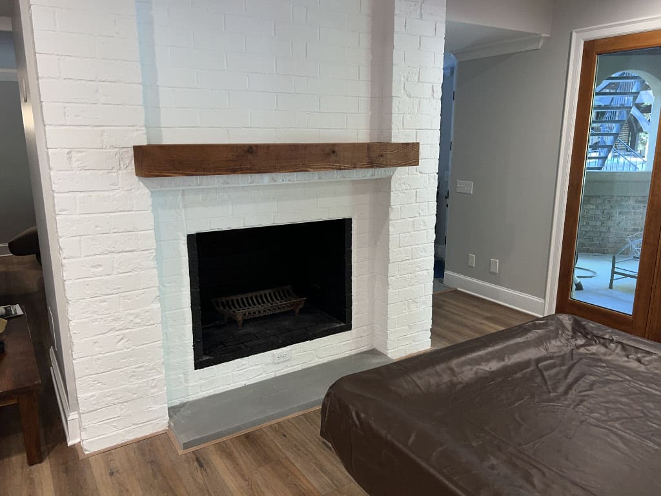Whole house remodel adds function and beauty
Whole House Remodel Project Overview
We are so thankful for the trust clients display when they refer their family members to us and when they return for additional projects. This whole-house remodel client was referred by several family members. In this case, their home that was built in 2000 needed some major updates for both style and functionality.
Goals and Challenges
- Outdated Architecture: This home featured a central staircase which had a lower portion built on a 45 degree angle. Its wood columns and wrought-iron railings made the house feel outdated, and its design also cut into the space available for the kitchen.
- Cramped, Outdated Kitchen: The kitchen was dated and in need of a pantry large enough to serve the family. The exiting range venting ductwork was under-sized for the new range.
- Structural Complexity: Steel I-beams supported sections of the second floor, creating some structural challenges when we relocated the lower portion of the angled staircase.
- Main Floor Issues: The main level needed a refresh, with pine rafters that were too small for the space, dated floors and yellow walls.
- Basement Redesign: The basement featured carpet and an outdated design. Halfway through the project, the homeowner decided to include a golf simulator in the basement, but the space was too short to allow for it.
- Water Damage: There was a water leak upstairs and weeping paint in one of the bedrooms.
Our Remodeling Solutions
- Staircase + Layout Redesign
- We moved the staircase, straightened it and modernized its design. Throughout the downstairs, we eliminated bulky chair railing and replaced columns with a sleeker, shaker-style design.
- Kitchen Remodel
- The kitchen was kept in place as long as possible, to make construction easier on the family. When the time came, we gutted it and started from the ground up to create a functional and beautiful space. We installed a 48” range and increased the venting to a 10” pipe designed to accommodate the exhaust.
- A rarely used hall closet on the back side of the existing pantry was sealed off and reclaimed, effectively doubling the size of the pantry.
- A large stainless steel Wolf range, Sub Zero vertical refrigerator and freezer, dual dishwashers and a dry bar with a beverage refrigerator were installed in the kitchen.
- In place of dated two-tone cabinets and black granite countertops, we installed gorgeous painted and stained cabinetry, white quartz countertops, and modern lighting.
- Structural Upgrades
- At the top of the staircase was a loft and a wall opening. To convert the space into an office, we needed to support the additional weight. We carefully supported the existing steel beam with lighter, wood structural drop beams and then reframed all the way down to the basement to support the additional weight. Before we began the structural changes, we worked with a house planner and structural engineer. We were fortunate to have an original set of house plans from which to work—a great asset for the project. This was very helpful in determining that the existing footings could support the added weight and structural changes for moving the staircase and surrounding structural supports.
- Also on the main level, we remodeled both powder rooms and the laundry room. Both in the laundry room and upstairs bath, we had to remove the old gypcrete flooring and then build it back up to be level with the new hardwood floors.
- The rafters were enlarged to make them more proportional for the existing family room and rebuilt using rough-sawn cedar.
- We refinished the floors on the first floor and installed hardwoods in an upstairs guest bedroom to match the existing hardwoods.
- Utility Room, Powder Rooms & Guest Suite
- In the guest suite over the garage we updated the kitchen, installing a dishwasher, beverage refrigerator and new cabinetry. A newly remodeled bathroom with designer contemporary wavy grey tiles completed the space with a modern style update.
- Basement: Now With Golf Simulator
- As construction was in progress, the homeowner wanted to add a professional golf simulator, but it would not fit in his downstairs bonus room because of the trey ceiling. We eliminated the soffit angles and downsized the soffit on both sides. We reengineered the electrical and gas lines that were in the trey ceiling and provided conduit for the installation company to run electrical wiring through for the simulator.
- We updated all the electrical fixtures throughout and added ceiling fans where needed.
- In the basement, we removed existing carpet and tile and installed luxury vinyl plank flooring throughout. The stone fireplace veneer was updated by removing all the stone veneer and installing a new sheetrock surface on part of the existing brick chimney. We painted the remaining exposed brick and installed a custom-made cedar mantel as well as a solid stone slate hearth. We also remodeled the full bathroom, removing an old steam shower and opening it up with glass walls and a functional shower bench.
- Exterior & Maintenance Fixes
- We refinished the mahogany front door and updated the lock to a more modern look.
- The water leak was traced to improperly sealed flashing on a copper dormer. We determined that the original aged roof needed to be replaced. We stripped the entire roof and repaired water damaged sheathing in many areas. With a new roof and the repair of many other water damaged areas, the house is now watertight. We repainted an upstairs bedroom and hallway that had been discolored by the leaks.
- An earlier remodel (not done by us) of the primary bathroom had installed an under-sized exhaust fan. The combination of excessive moisture and latex paint placed on top of oil paint without priming caused the paint to weep. We installed a new, properly sized exhaust fan and fixed the paint issues.
Final Results
We went through months of pre-planning to ensure a smooth progression so that the entire construction process took just 17 weeks. Now, the homeowners have a beautiful and functional home that is updated for their need.
Want to See More Transformations Like This?
Explore Our Remodeling Gallery or Contact Us for a Consultation.
