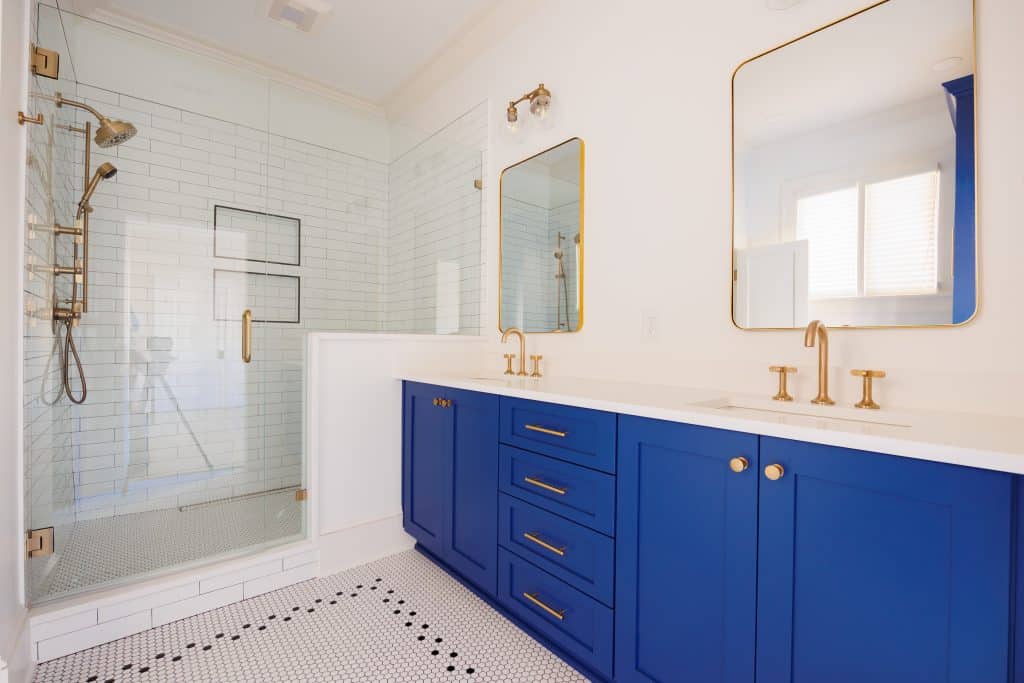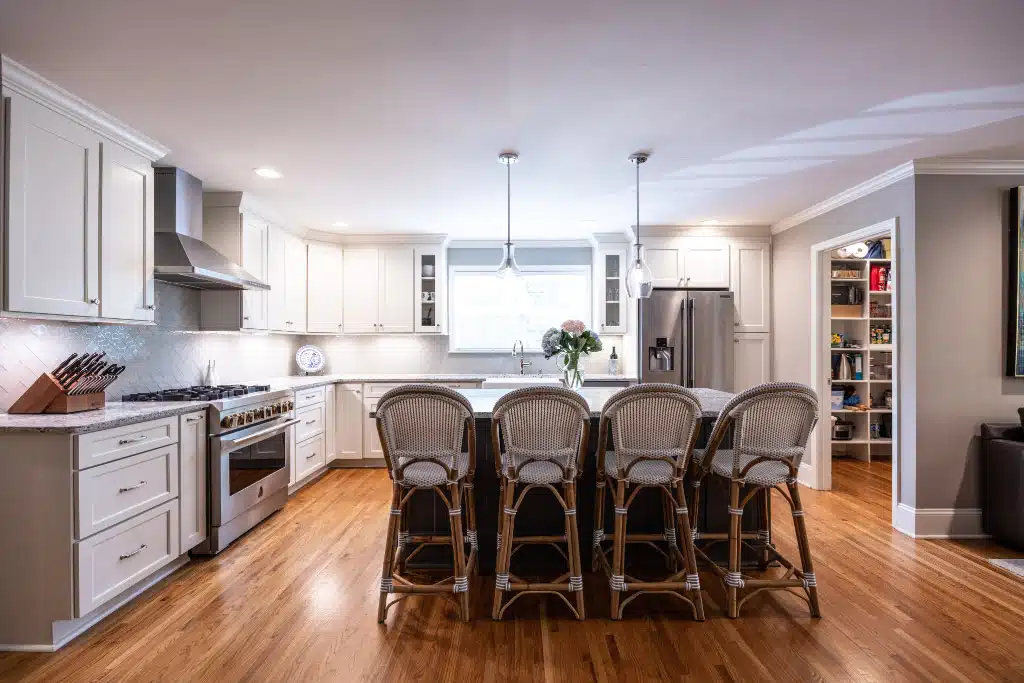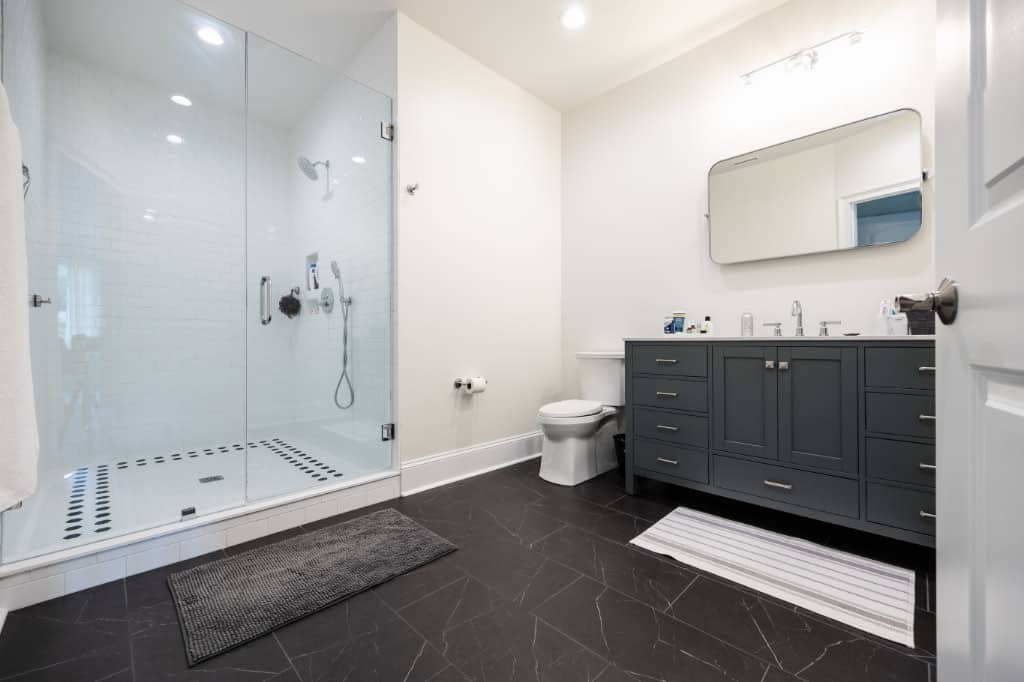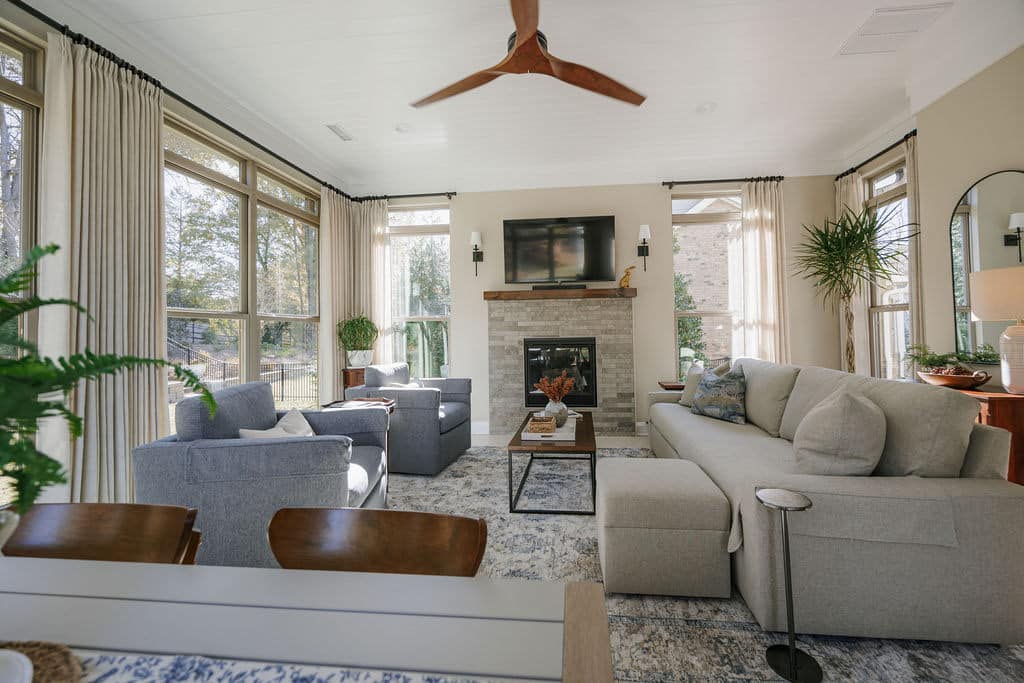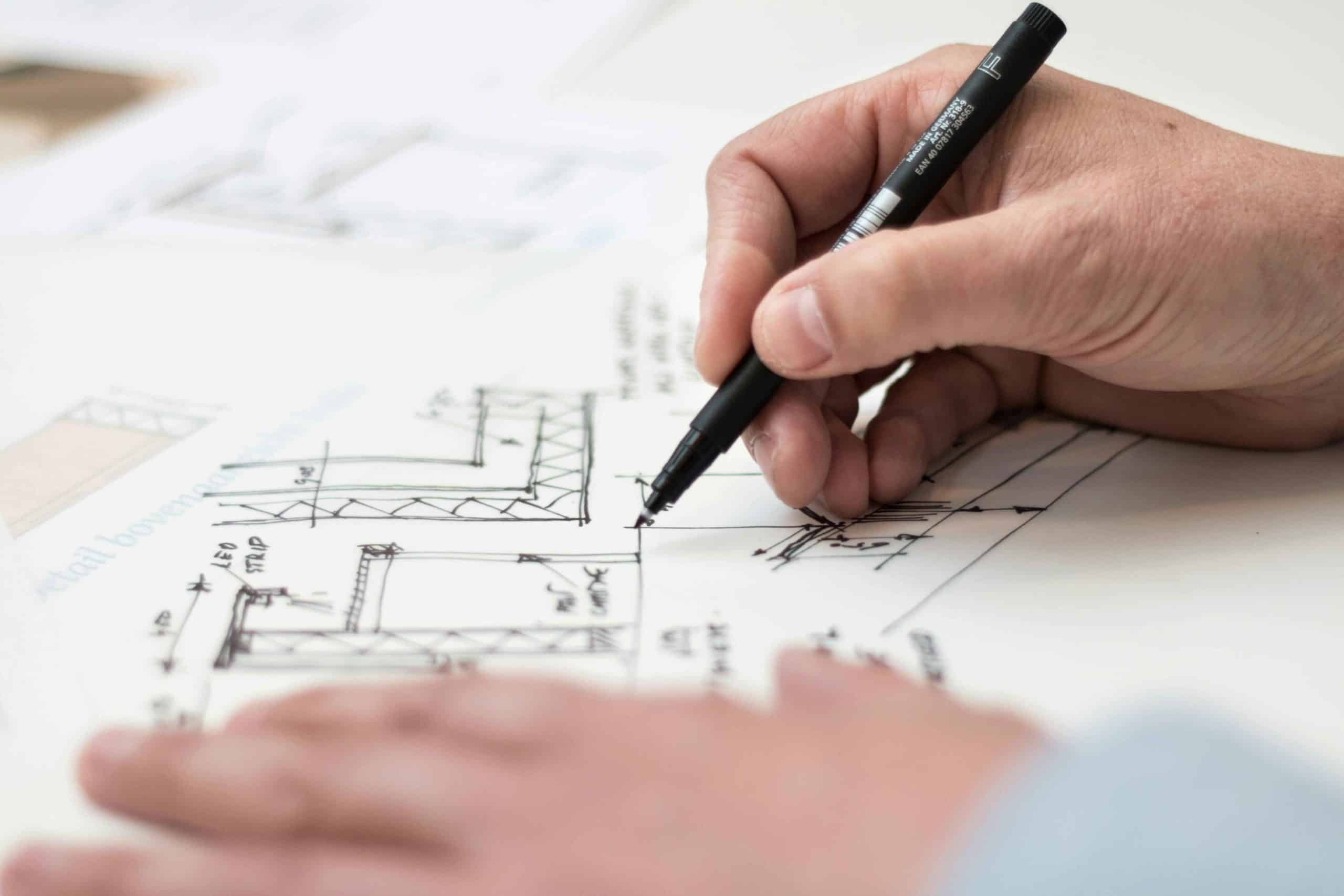
Why do I need a building permit?
As a trusted and experienced remodeling firm, we’ve seen the excitement homeowners feel when they begin a new Charlotte remodeling project. Whether it’s remodeling a kitchen or primary bathroom, adding a home addition, sunroom or new living space, it’s a thrilling journey that promises to transform your home. However, amid all the planning and design decisions, there’s one critical step that can’t be overlooked: obtaining the proper building permits.
We understand that homeowners sometimes view building permits as a hassle, but as professionals, we can’t emphasize enough how important they are for both the success of your project and the protection of your property.
Why Do You Need a Building Permit?
A building permit isn’t just a piece of paper; it’s a formal approval from your local government that ensures your remodeling project is constructed consistent with current Residential Building Codes. These codes are in place to protect homeowners from unsafe construction practices and to make sure structures are sound, accessible, and sustainable. In North Carolina, building permits were established in 1933 and have been protecting homeowners ever since.
Building codes cover a range of areas, from the structural integrity of a home, electrical wiring, and plumbing systems to fire safety and energy efficiency. The permitting process requires a City/County Plan Review Department to review and approve your plans before a building permit is issued and any work begins and to conduct periodic inspections throughout the construction phase to confirm that all work is being done consistent with current Building Code.
As a remodeling firm, our top priority is ensuring that your project is safe, compliant, and completed to the highest possible standard. A permit guarantees that the work will be inspected and approved by licensed County Building Code Inspectors, giving you peace of mind that your investment is protected.
When Do You Need a Permit?
The need for a permit depends on the type of work you’re doing, and rules vary by location. However, there are some general guidelines that apply to most residential projects.
- Structural Changes: Any changes to the structure of your home, such as adding or removing walls, building an addition, or altering the foundation, typically require a permit. These changes can impact the stability of your home and must be reviewed by an inspector.
- Electrical and Plumbing Work: If your project involves rewiring or installing new plumbing (other than replacing existing fixtures), or moving electrical systems, a permit is usually required. These systems have safety implications, and faulty installations could lead to fire hazards, water damage, or worse.
- Major Renovations: Renovations that involve significant changes to a room—like kitchen or bathroom remodels—will often require a permit, especially if electrical, plumbing, or structural work is involved.
- Exterior Work: Adding a deck, porch, or patio may seem like a simple project, but some municipalities require a permit to ensure these structures are safe and built to code. Plans for exterior work must be submitted to Plan Review as explained above and to the Zoning Department as part of the permitting process. Exterior work may impact property setbacks, easements and/or height restrictions.
- HVAC Installations: Installing or replacing HVAC systems often requires a permit because of the electrical work and potential gas lines involved. An inspector will need to verify that everything is installed safely, and the system has overflow drain piping.
Not every home improvement project requires a permit, of course. For instance, painting, replacing flooring, or installing kitchen countertops typically don’t need approval. However, it’s always a good idea to consult with your remodeling firm or local building department to be sure.

What Happens If You Don’t Pull a Permit?
Skipping the permitting process can be tempting, especially if it seems like a way to save time. However, the consequences of not pulling a permit can be severe and long-lasting. Here are some potential risks:
- Fines and Penalties: If you begin work without a permit and your local building department finds out, you could face hefty fines. In many cases, the city or county may require you to halt work immediately, which could lead to project delays and increased costs as you navigate the process of retroactively obtaining permits.
- Problems with Selling Your Home: When you sell your home, potential buyers and their agents will want to know if renovations were done with the proper permits. If they discover unpermitted work, it could kill the deal or significantly lower your home’s value. In some cases, you may be required to go back and pull permits for the work before you can complete the sale—an expensive and time-consuming process and may require an engineer’s involvement.
- Safety Risks: One of the most important reasons for obtaining a permit is to ensure the safety of the work being done. Electrical fires, plumbing issues, and structural problems can arise if renovations are not done to code. These hazards not only put your property at risk but also the safety of everyone in your home.
- Insurance Issues: If unpermitted work leads to damage in your home—such as a deck collapse, fire or a flood—your homeowner’s insurance policy may not cover the repairs or replacement. Insurance companies often refuse claims when work is done without the proper permits because they view it as negligence. This can leave you on the hook for costly repairs or reconstruction.
- Future Remodeling: If you want to remodel again in the future, you’ll likely run into problems if you have unpermitted work. Building departments can deny permits for new projects if they find that previous work was done without proper approvals, forcing you to correct past issues before moving forward.
The Right Way to Approach Permits
As a licensed, professional remodeler, Palmer Custom Builders handles the permitting process for our clients to ensure everything is done correctly. From preparing the plans to submitting paperwork to scheduling inspections, we manage it all, so you don’t have to worry about the details.
Our goal is to provide you with a seamless remodeling experience that delivers high-quality, long-lasting results. While it may be tempting to skip the permit process to save time or money in the short term, the risks simply aren’t worth it. Doing things the right way from the start ensures your project is safe, legal, and a valuable investment in your home.
By: Gary Palmer, Licensed NC Residential General Contractor, and Licensed SC Residential Builder.
Need help determining whether a Charlotte remodeling project is right for your family?
We are a full-service Design/Build Residential General Contractor. Reach out to us at https://palmercustombuilders.com/contact/ and we’ll discuss how we help you plan your dream home and avoid costly mistakes.
