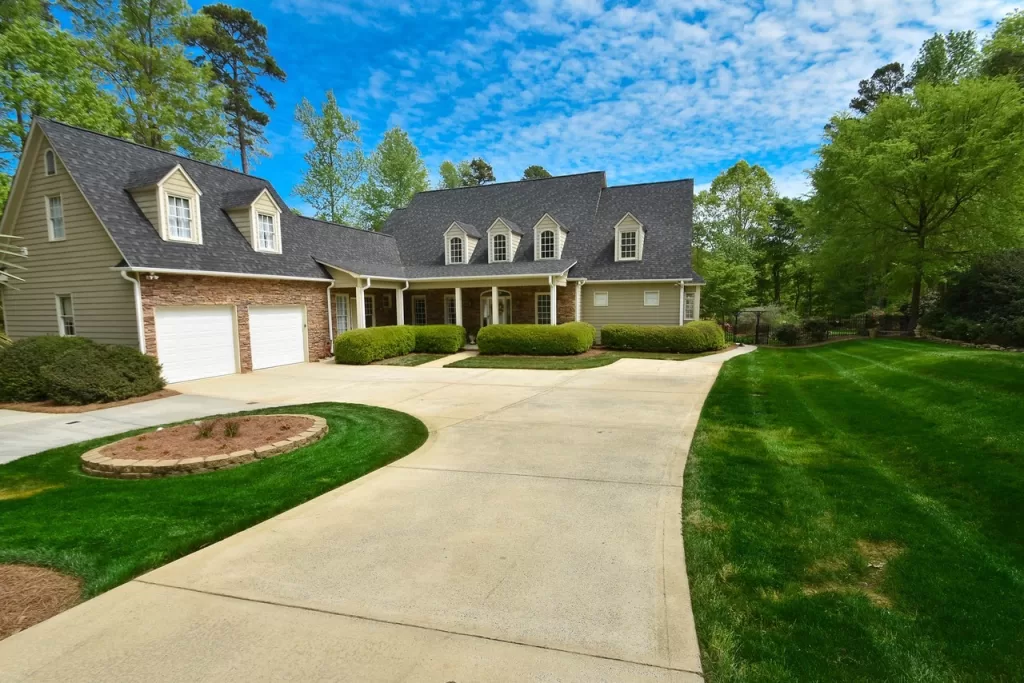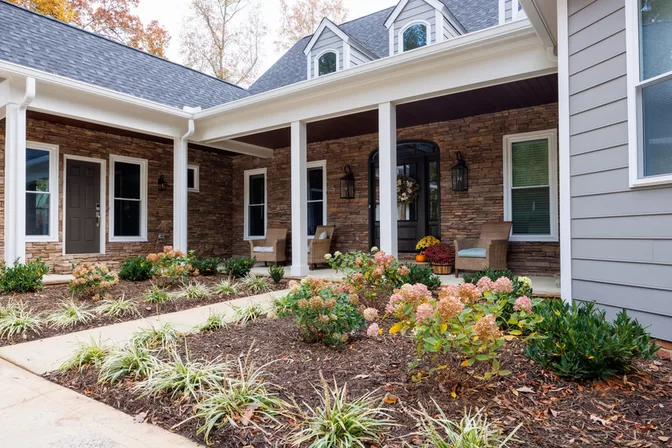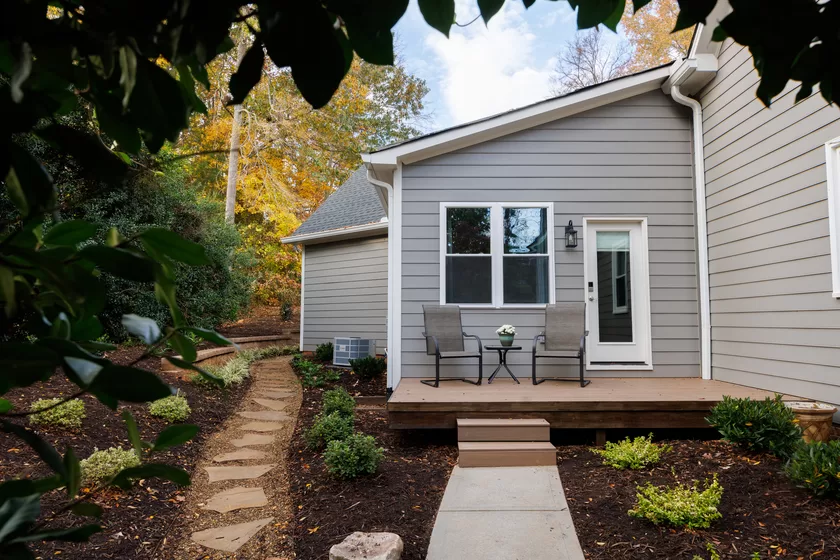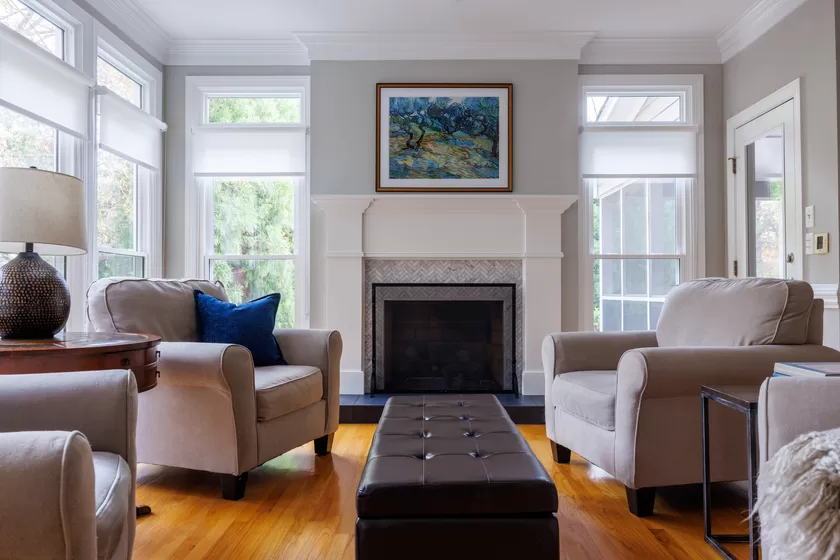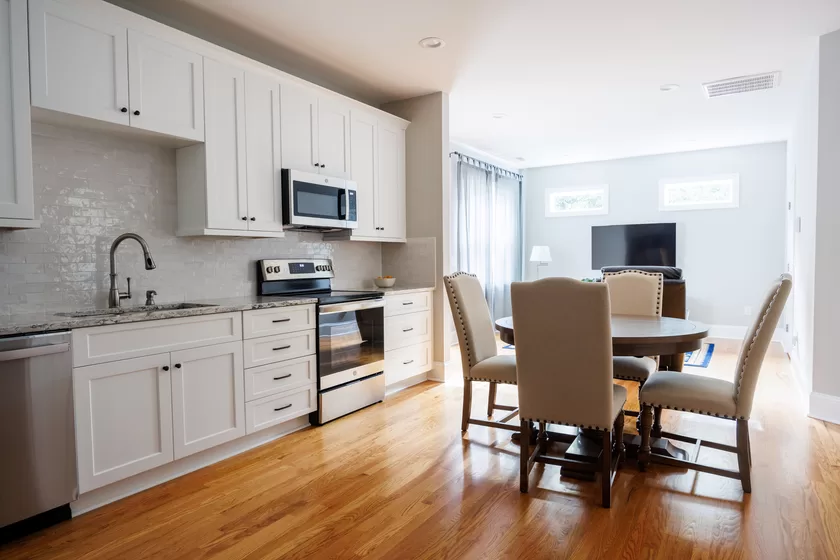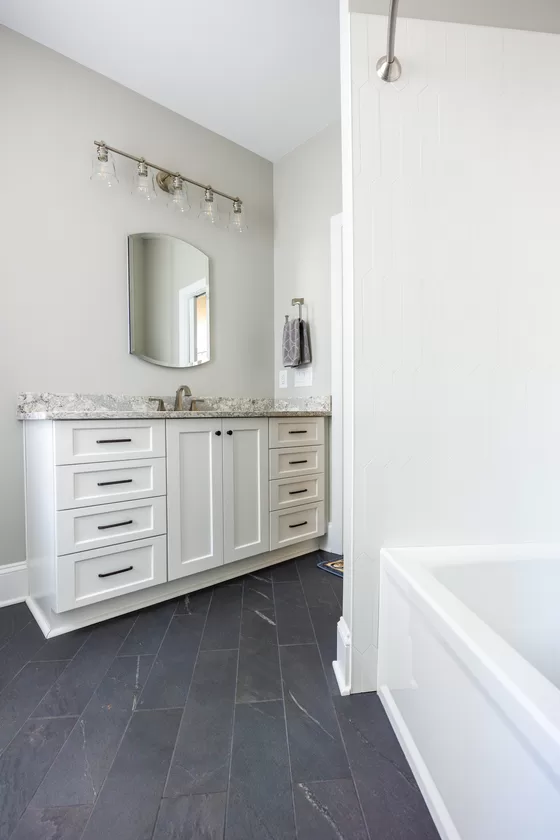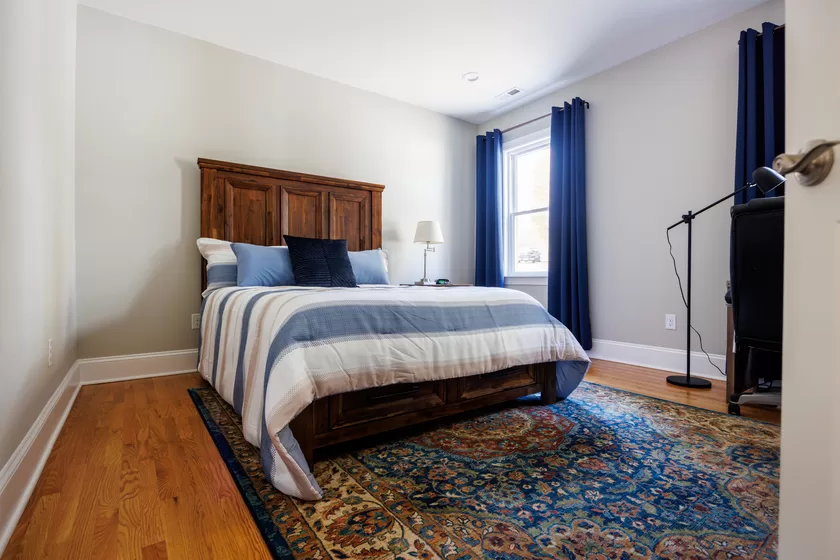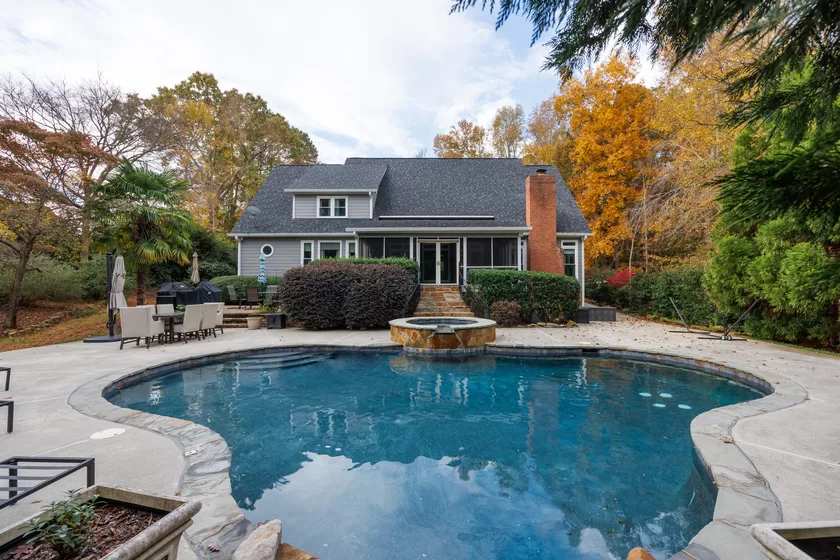An ADU designed for Dad
This couple wanted to move the wife’s father down from Maine after he lost his wife. After some stops and starts due to COVID, they convinced him to move to Charlotte in 2021. To create the ideal space for him, they asked us to add an Accessory Dwelling Unit (ADU) to their existing home.
Accessory Dwelling Unit Addition
- Goals and Challenges
- In August of 2021, we started planning for the ADU and had the plans engineered.
- The build was challenging because the house essentially sits at the bottom of a funnel. All the water runoff from the neighbor’s home, the front yard and the driveway essentially ended up exactly where we were working.
- We also had a very tight 15’ side setback to deal with and an existing septic tank that was positioned very close to our building envelope.
- An exceptionally wet spring complicated the drainage issues.
- The homeowners were simultaneously having windows replaced.
- The homeowners wanted a rear sitting area, but an existing septic tank limited the buildable area.
- Solutions
- We had to relocate the power line but also wanted to protect the existing line during construction so power to the main home would remain up and running – an issue made more complex because the wet weather prevented heavy equipment from accessing the area in question. To do so, we poured concrete over the existing power line to protect it as we were building – knowing that we would later have to disconnect and reroute the line.
- We then spent close to 20 hours collectively pumping water out of the foundation area to allow us to build due to a series of thunderstorms and heavy rain.
- We then brought in a drainage company to run 12” commercial-style drainpipe around the envelope of the addition with several water collection drains, which helped solve the drainage issues. They also cut drains across the driveway in two locations to allow for proper drainage.
- As a final preventive measure, we put a dehumidifier in the crawlspace to ensure that the hardwood floors we had on site would remain dry and not cup up.
- As we were working in the space, we worked with the window company to correct some issues we found in their installation of the aluminum flashing that would have caused water damage down the line.
- The result is a beautiful space of 875 square feet with a one-car garage of 283 square feet. We made this ADU appear to be joined to the main home so that it adds architectural interest, scale and balance to the existing house, but it does have a separate entrance for privacy.
- The space contains a full kitchen, a living room, a bedroom, a full bathroom, and a laundry room, making it essentially a self-enclosed house on the same property. Down the road, future homeowners could use it as a guest quarters. Hardwood floors that match the existing home complete the look.
- Because of the setbacks and property lines, we cut into the hillside to make the addition work. We brought in a landscaper to create a walking trail and added some beautiful finishing touches.
- In the process of tying the new siding into the existing home, we noticed installation issues on the original home that caused some water damage to both the siding and the trim. We stripped the improper installation, re-wrapped the entire home in house wrap, and then replaced siding on both the existing structure and the new addition with a low-maintenance, cementitious siding and painted the new siding.
- We upgraded all the gutters to 6” and placed screening on them to reduce maintenance.
- The wife wanted to redo an existing granite fireplace. We replaced the granite with a marble herringbone and slate, and we custom-built a mantel surround.
- We also redid the front porch, replacing the existing ceiling with a stained tongue and groove ceiling. We rebuilt undersized beams to make them better proportioned to the rest of the exterior.
- The rear septic tank prevented us from creating a patio sitting area. To get around this obstacle, we built a deck from low-maintenance composite materials and suspended part of the deck over the septic tank. Thanks to creative landscaping, it’s a tranquil space where the homeowner can enjoy his morning coffee in privacy.
The result is a beautiful home that showcased our creativity in working around site issues to deliver what clients want.
