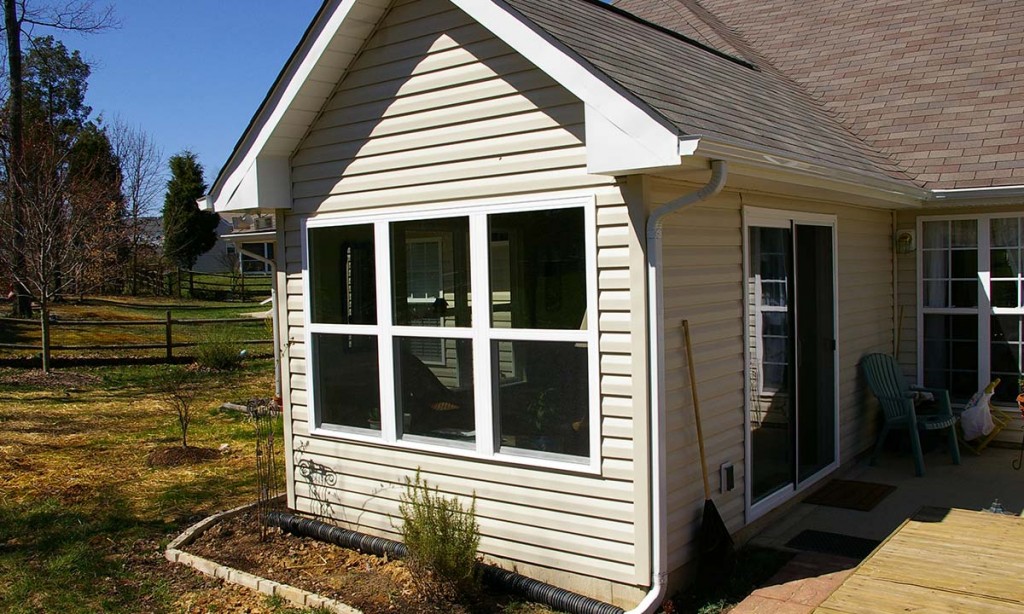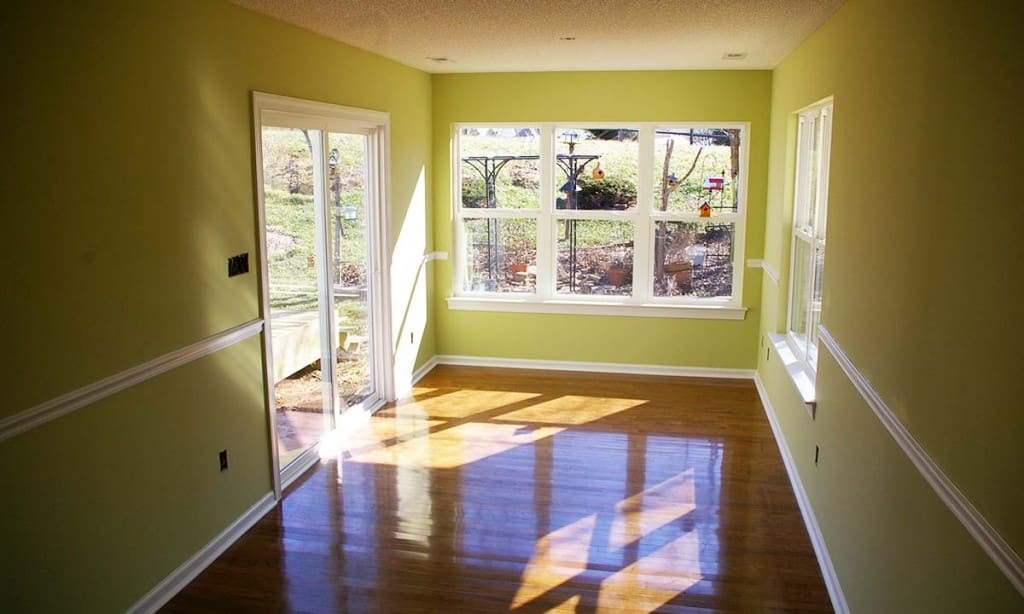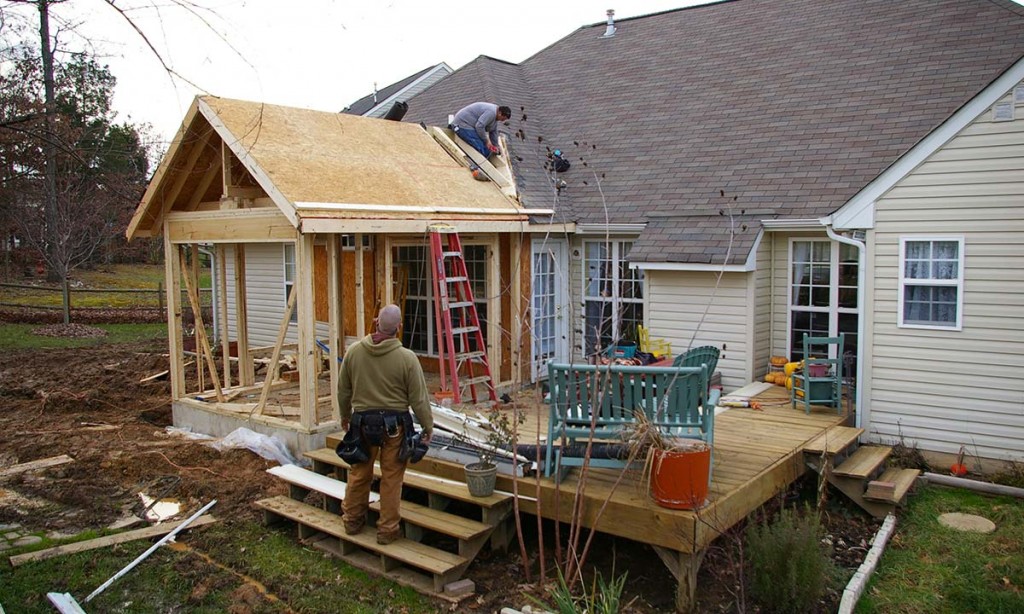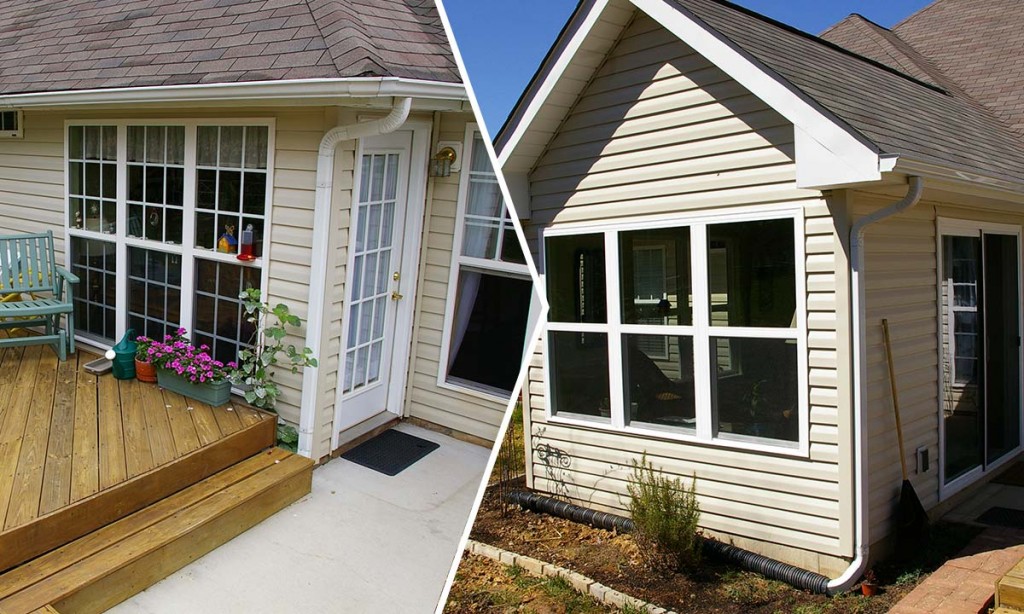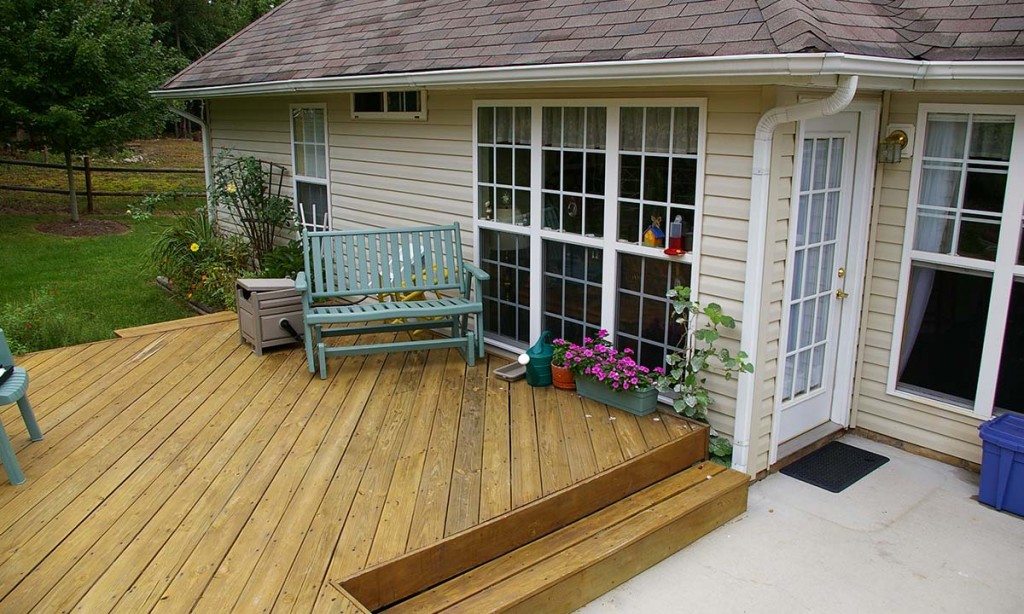Charlotte Kitchen Expansion: Blending Beauty with Nature
One of the things that drew this client to her new home was its beautiful backyard in an Eastfield neighborhood, which inspired this Charlotte kitchen expansion. She loves the outdoors and wanted to replace her tiny, dark breakfast nook with an expanded space from which she could enjoy her landscaping regardless of the weather. Like many people, she had a preconceived notion that an addition meant a glass and aluminum box jutting off the back of her home.
Creating a Breakfast Nook Oasis: Charlotte Kitchen Expansion in Eastfield
Palmer’s Project Goals and Challenges
- We wanted to create an architecturally appealing space that looked as if it had always been an integral part of the home.
- The elements presented a major challenge on this project. Heavy rains swept the Charlotte area just as construction was slated to begin, prohibiting us from digging footers and delaying the start of construction by one month. When we began to dig for footers, poor soil conditions forced us to go much deeper than we had anticipated.
Solutions
- We expanded the space, removing an existing exterior door whose placement no longer made sense and replacing it with double sliding glass doors that opened up the view. Triple windows across the back wall and double windows on the adjacent wall now allow natural light to flow freely into the space.
- To prevent the addition from appearing as if it was just added on, we took pains to blend the new into the old on several levels. On the exterior, we perfectly matched the vinyl siding and roofing colors for a seamless blend. Inside, we took care to blend the shading of the addition’s prefinished hardwood floor to match the existing kitchen floor, and continued the texture of the existing kitchen ceiling into the new space. The result is that the new addition looks as if it has always been a part of the home. Because it is a true addition that used conventional framing techniques, this well-insulated space is comfortable year-round.
- To combat the elements during construction, we erected a heavy-duty temporary barrier. A zipper closure on the durable plastic barrier effectively kept all the construction dust and debris confined to the work area and out of the rest of the home. The plastic enclosure also provided a thermal temperature barrier from the unheated work zone.
- Throughout the project, the homeowner was a joy to work with, listening to suggestions and working with us to create the relaxing and beautiful room that she envisioned.
