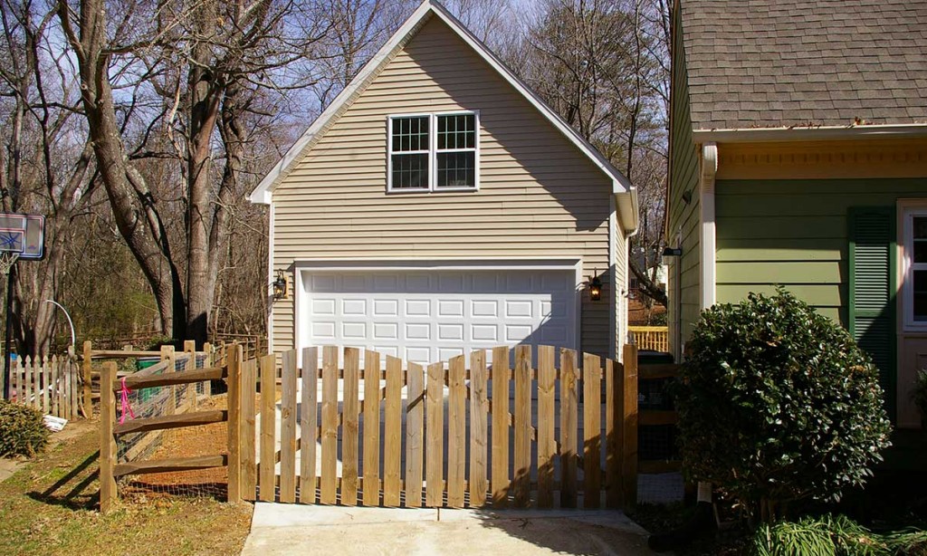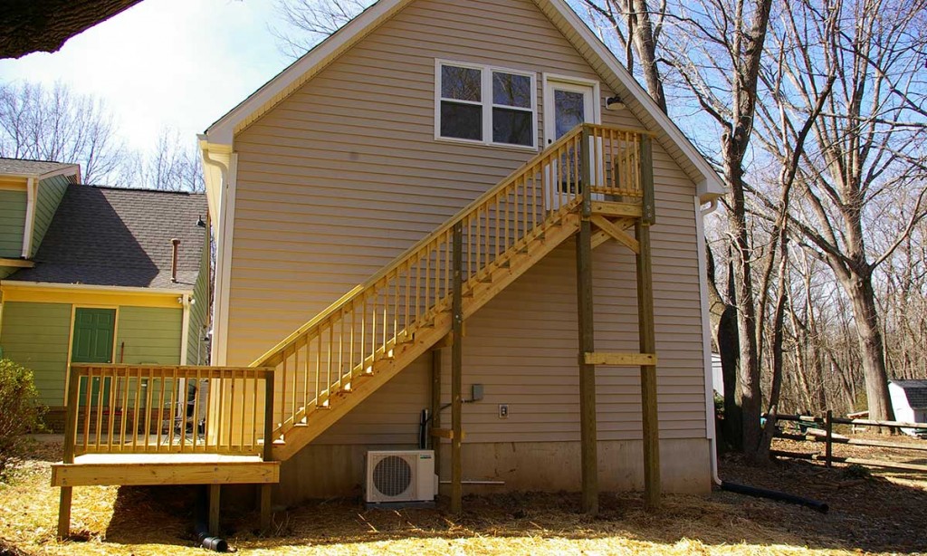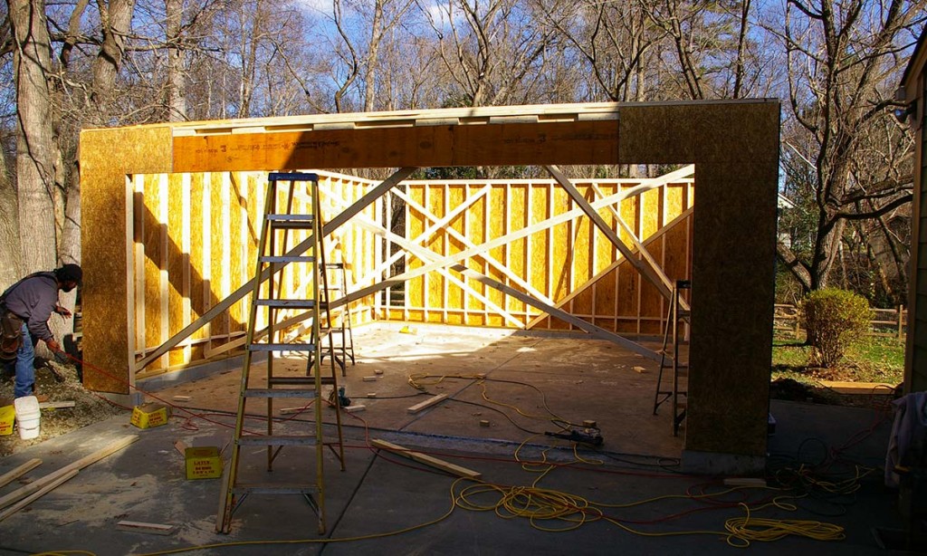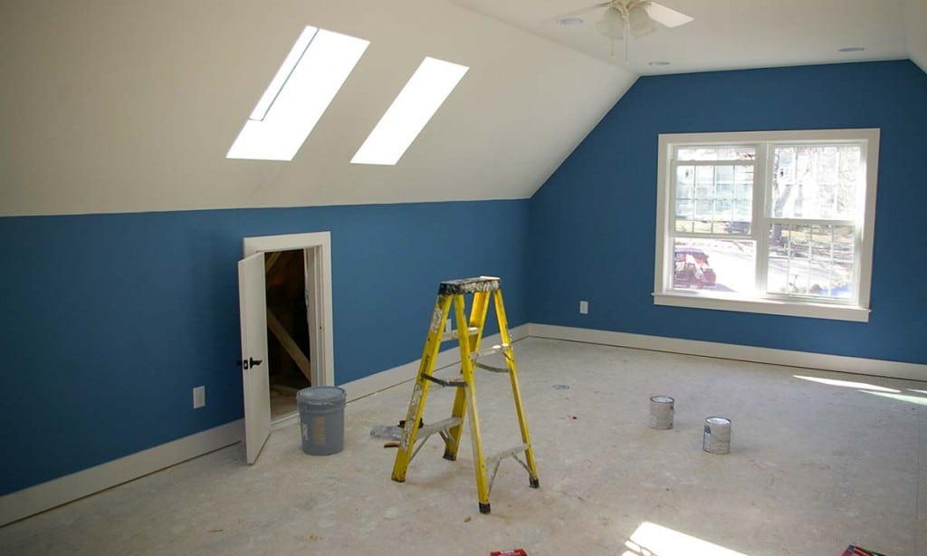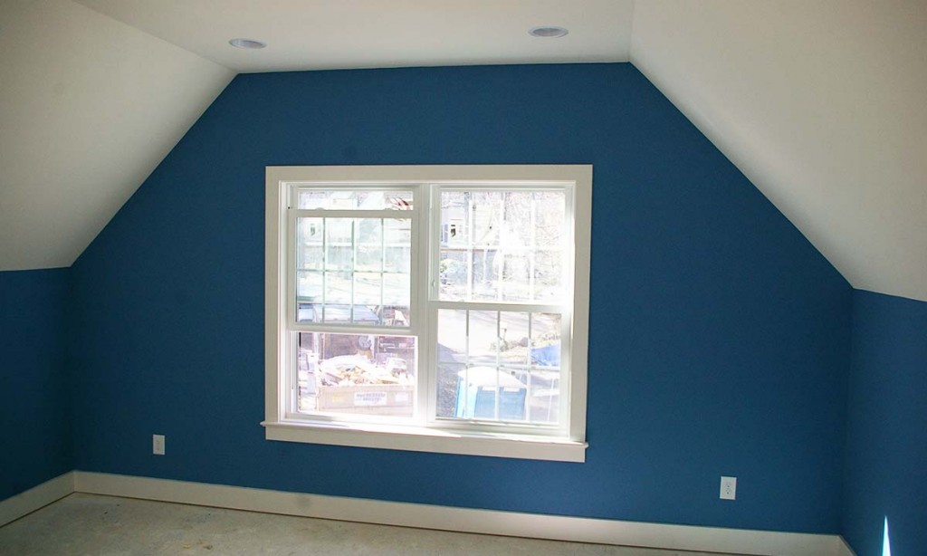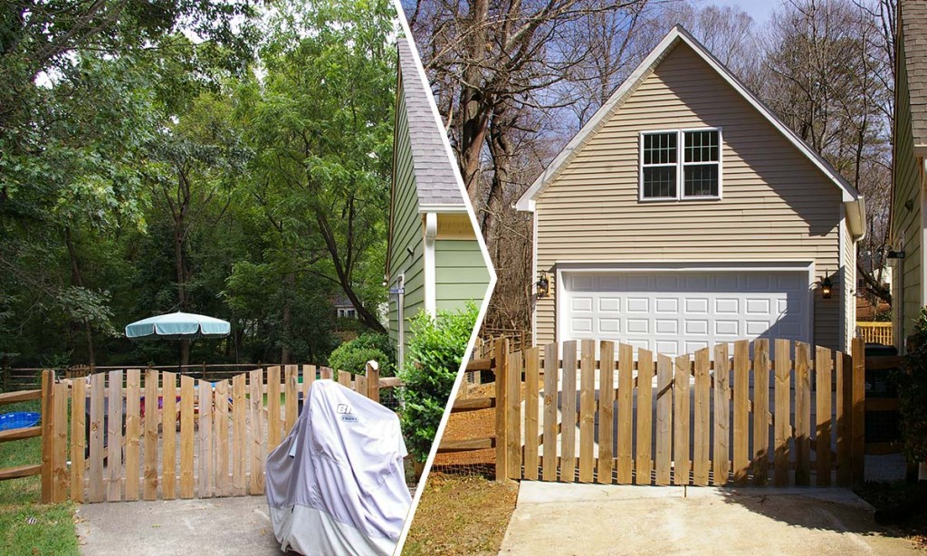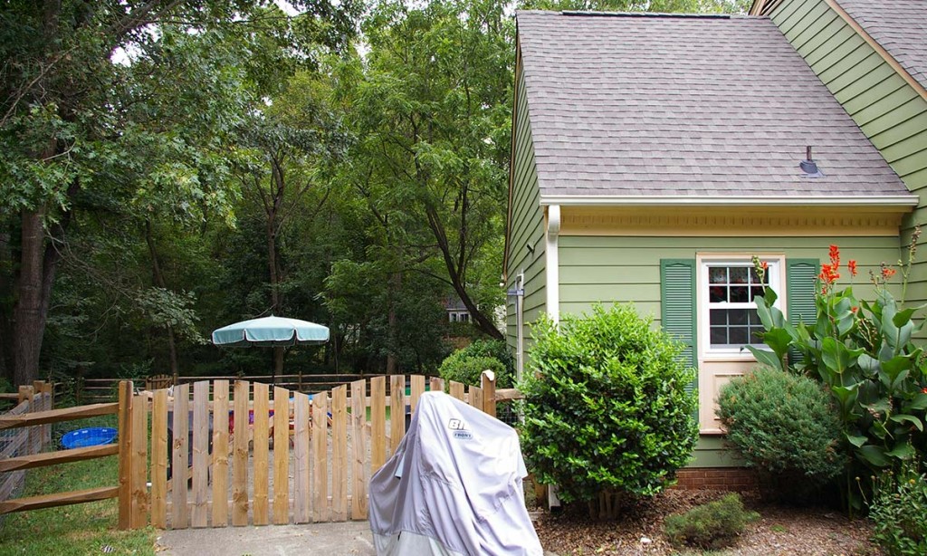Detached garage addition – Space for hobbies and cars
This family wanted to add a two-car garage to their older, established residence. They came to us with a set of plans from a house planner that included a bonus room above the garage. Because of the sloping lay of the lot and its unusual shape, we immediately suspected that the plans they had would have to be altered.
Palmer’s Project Goals and Challenges
- This couple wanted to add a functional garage to their existing home that would keep their toys – a Harley Davidson and a Corvette – safe and out of the elements.
- The plans originally called for the garage to be attached to the house, and for residents to be able to step out from the kitchen into the garage. However, the house planner had not taken into consideration the angle or slope of the lot nor local zoning restrictions.
Solutions
- Thanks to our years of experience working with local zoning officials, we immediately realized that the homeowner would run into some issues if they built the garage addition according to plan. The plans did not take into account the required setbacks for their angled lot. We came up with the idea of setting the garage back about 12 feet from the original plans, which created enough clearance between the building and the side property line to satisfy the prevailing zoning requirements.
- Because the garage was set back on a sloping lot, we had to come up with a creative way to access it other than walking through the yard. We built a raised wooden platform that allows the homeowners to walk from their rear patio to the staircase that leads to the bonus room above the garage. Eventually, the homeowners will add a new deck that extends to the staircase, so we kept those plans in mind as we built.
- The upper level bonus room added 385 square feet of usable space to their home. A ductless HVAC unit eased utility hookups but creates a comfortable space. Since the homeowner waned to use the space for her quilting projects, we reworked the original plans to add skylights and changed the lighting plan that originally called for 2 recessed can lights to include 8 recessed lights plus a ceiling fan. Now, the homeowner reports that her quilting friends are jealous of how much light and space she has.
- On the exterior, vinyl siding, an insulated garage door, and graciously sized coach lights complete the look of the new addition.
- To prepare for growth at a later date, we laid in a pipe for a future sewer hookup underneath the driveway. We also roughed in a PVC pipe for a future drain. That way, if the homeowners want to add a bathroom in the future, the most difficult pieces to retrofit are already in place.
- This project was started just before Thanksgiving and ran through Christmas and New Year’s. Despite the holidays and an unprecedented amount of rain that fell, which slowed the pouring of the footings, the entire project took just 11 weeks to complete.
