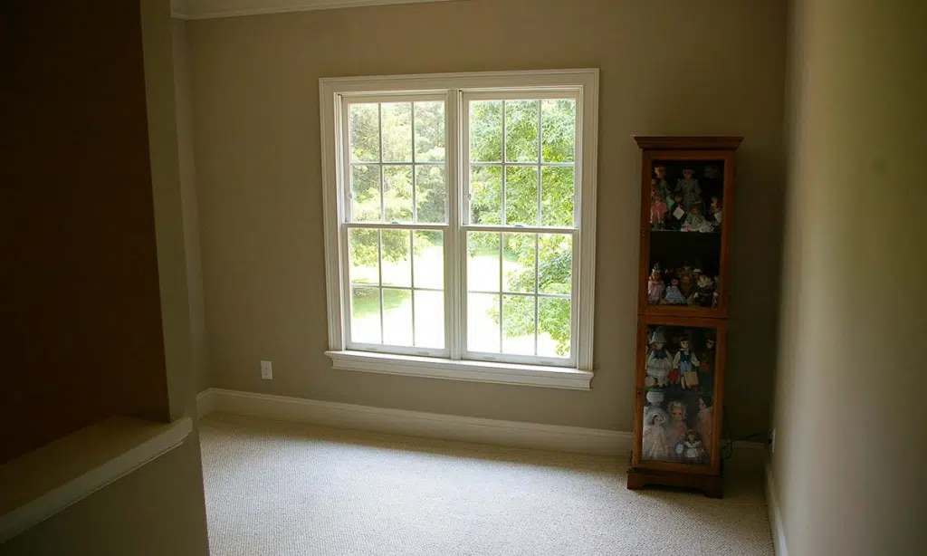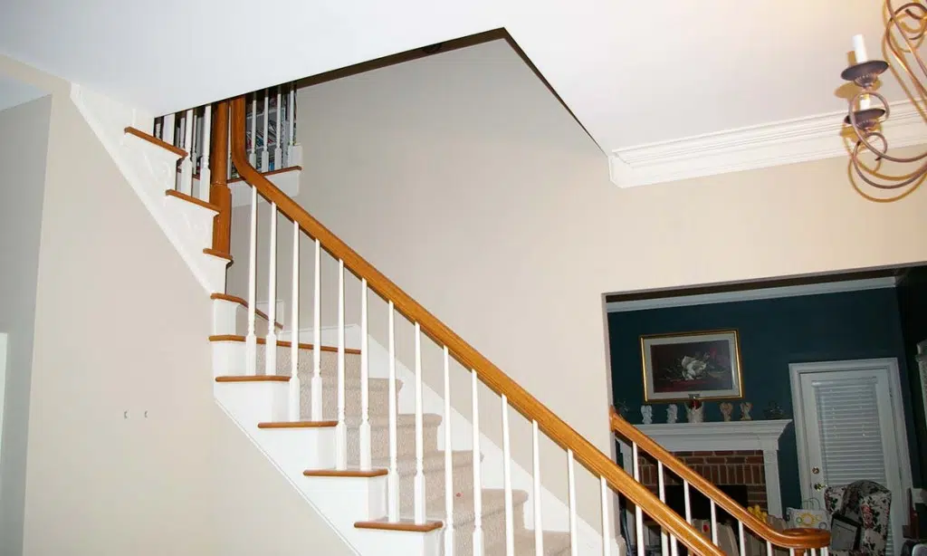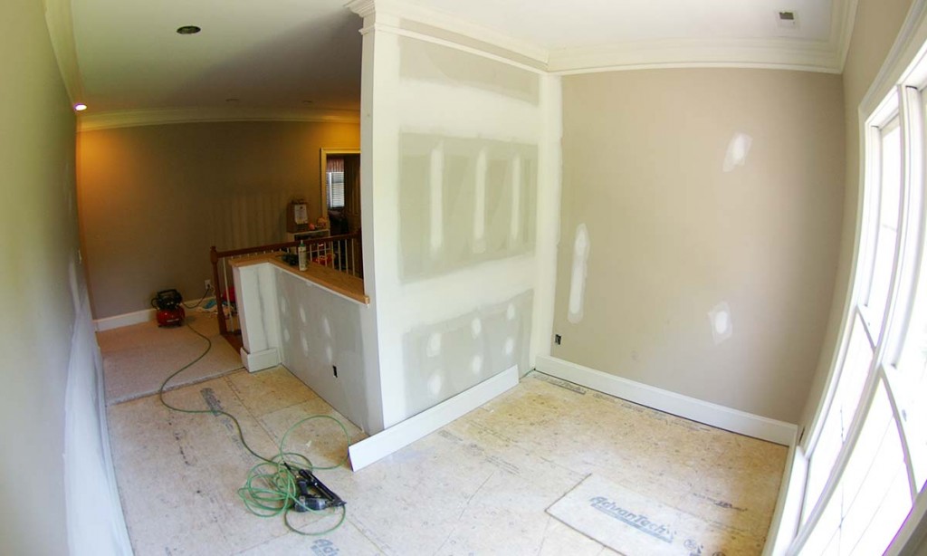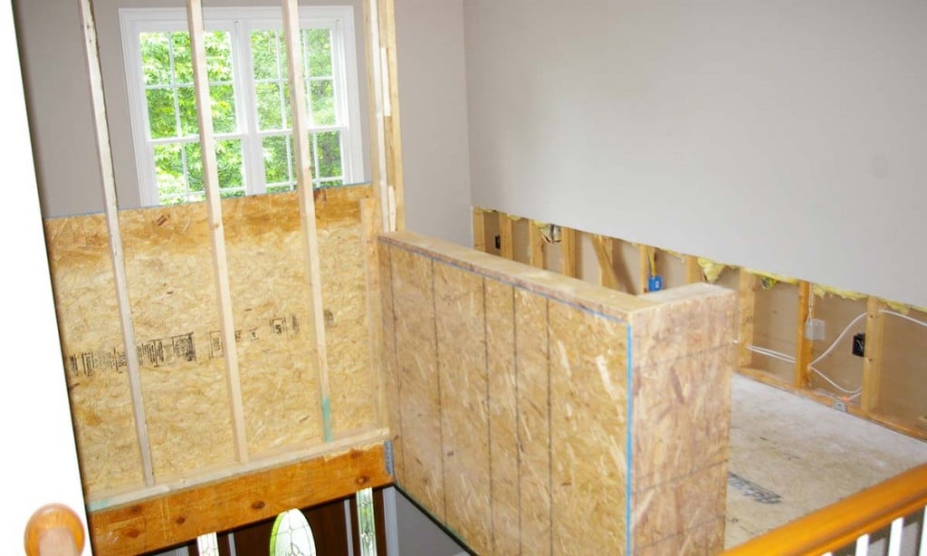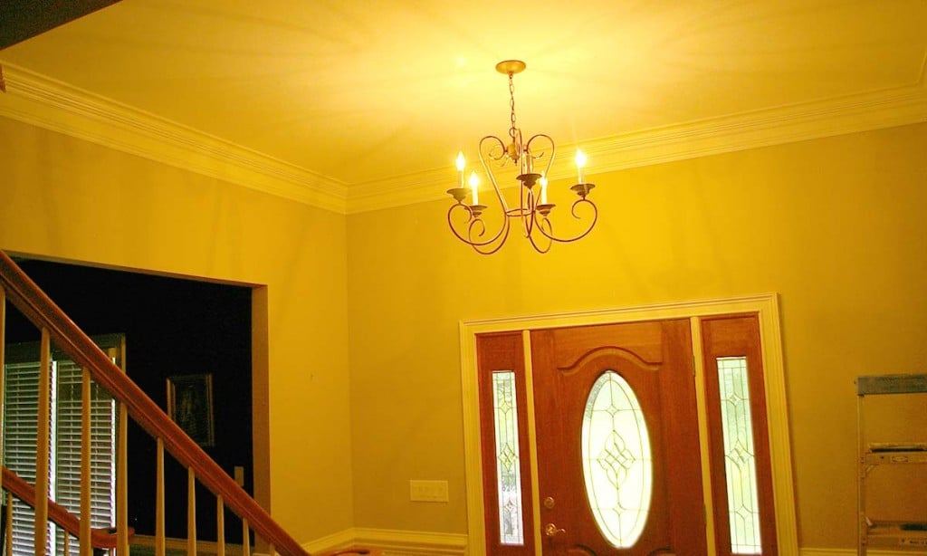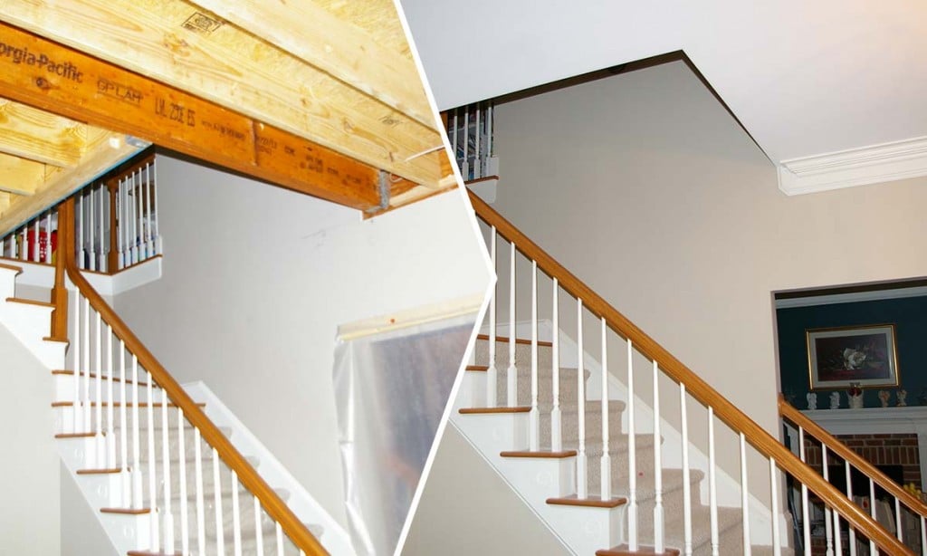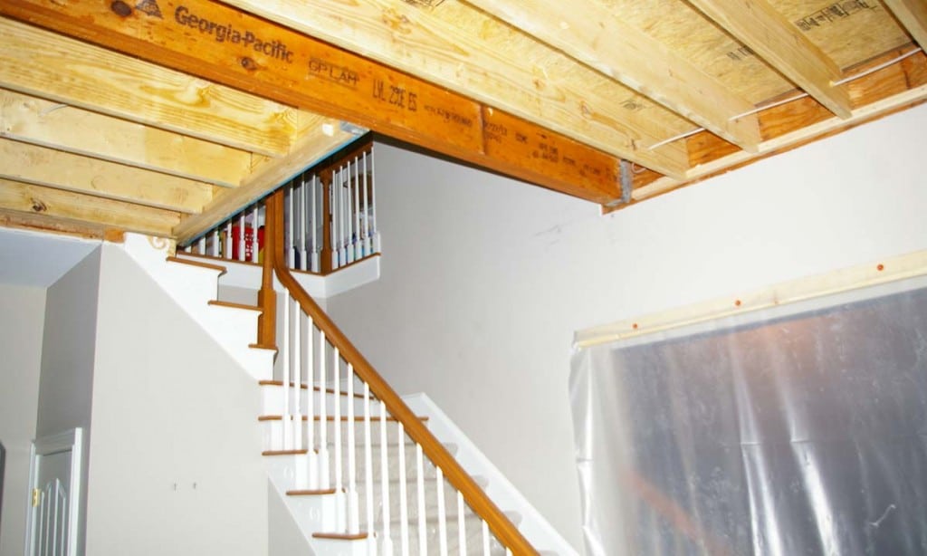Transform your two-story foyer: Create a family-focused study area
Many modern homes feature an impressive two-story foyer, but this space isn’t always practical for every family. For one Charlotte family, converting their two-story foyer into a functional study area was the ideal solution to meet their needs for a quiet, focused space for their children.
Goals and Challenges for the Foyer Conversion
- Child-Friendly Study Area: The goal was to create a quiet space where children could focus on their homework without distractions, while ensuring the rest of the home remained peaceful even when guests were present.
- Convenience & Functionality: The front entry is a high-traffic area and a focal point of the home. We aimed to minimize disruption during the remodeling process.
- Consistent Design: Maintaining the home’s aesthetic continuity was essential to blend the new space seamlessly with the existing decor.
Our Foyer Remodeling Solution
The family decided on a home addition by enclosing the second floor of the two-story foyer, creating a new 12’ x 14’ room, adding 168 square feet of heated and cooled space. Here’s how we achieved this transformation:
- Ceiling Heights Preserved: The two-story height allowed us to maintain 10’ ceilings downstairs and 9’ ceilings upstairs.
- Window Alignment: The existing windows aligned perfectly with the new flooring and walls, eliminating the need for window replacement and reducing costs.
- Child Safety: We installed child protective window stops to meet Building Code requirements.
- Staircase Modification: We adjusted the staircase angle and integrated the new flooring system into the home’s framing. The handrail was reworked for safety and aesthetics.
- Noise Insulation: A solid wall and insulated flooring were added to create a quiet study area and reduce noise flow throughout the home.
- Lighting Upgrade: Recessed can lights replaced the existing ceiling fixture, providing attractive and functional lighting.
- Elegant Finishing: Crown molding matching the existing trim was added to the new first-floor ceiling to maintain the home’s elegant look.
The result is a beautiful, quiet room where the children can do their homework comfortably, and parents can easily monitor their activities.
For more home remodeling ideas and solutions, reach out to us and let’s connect on how we can help you create your dream home while avoiding costly mistakes.
