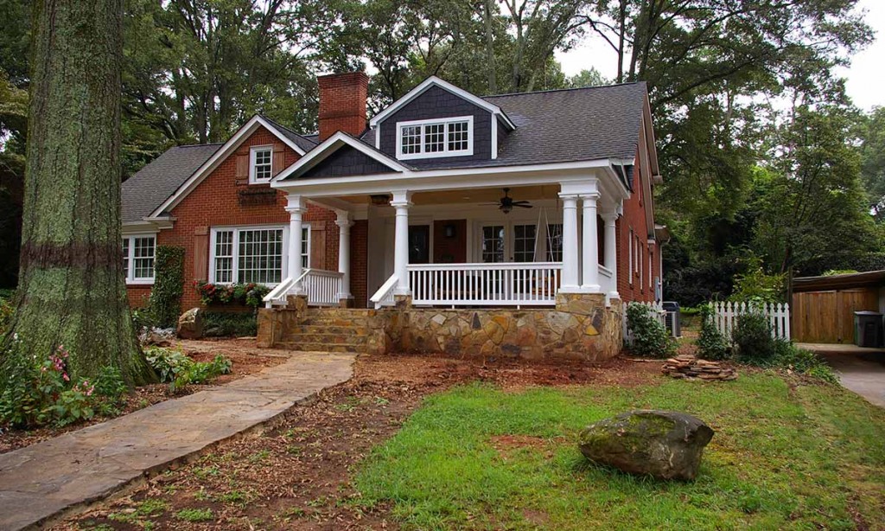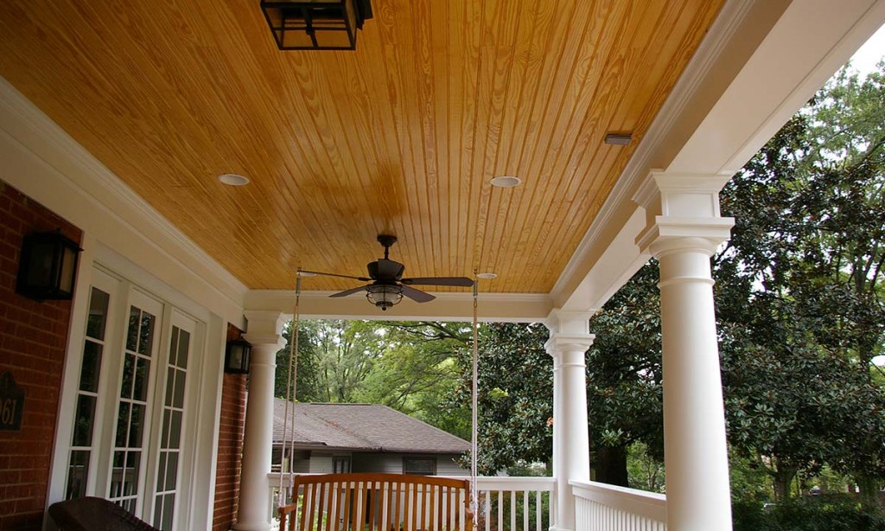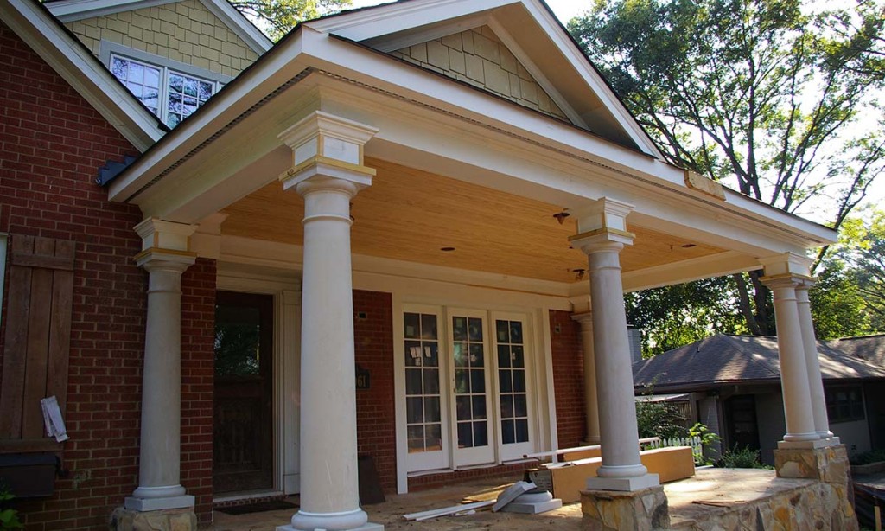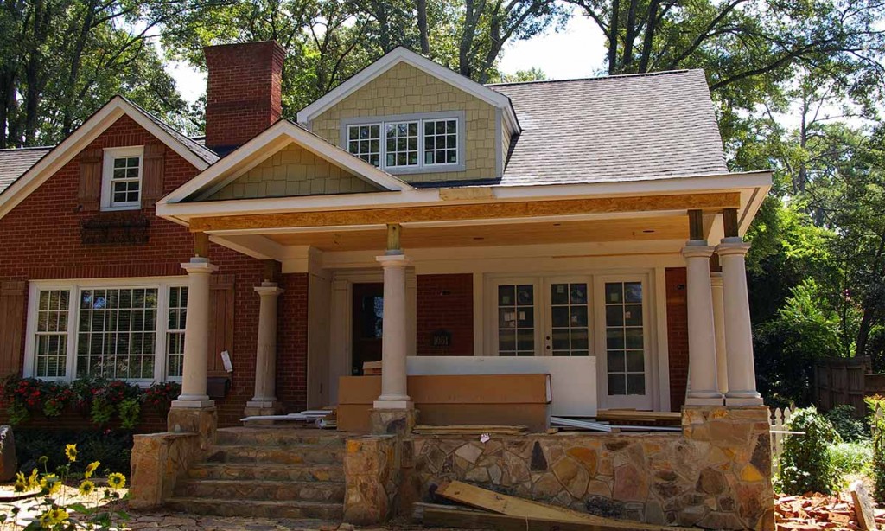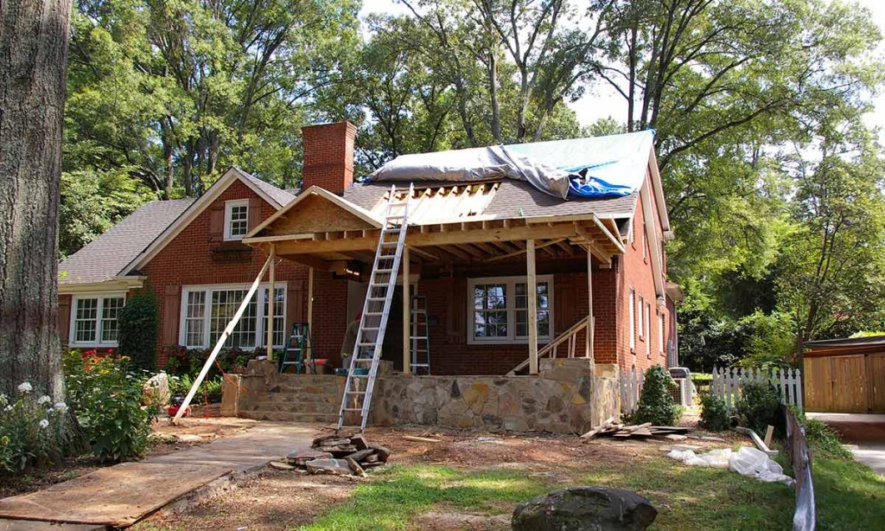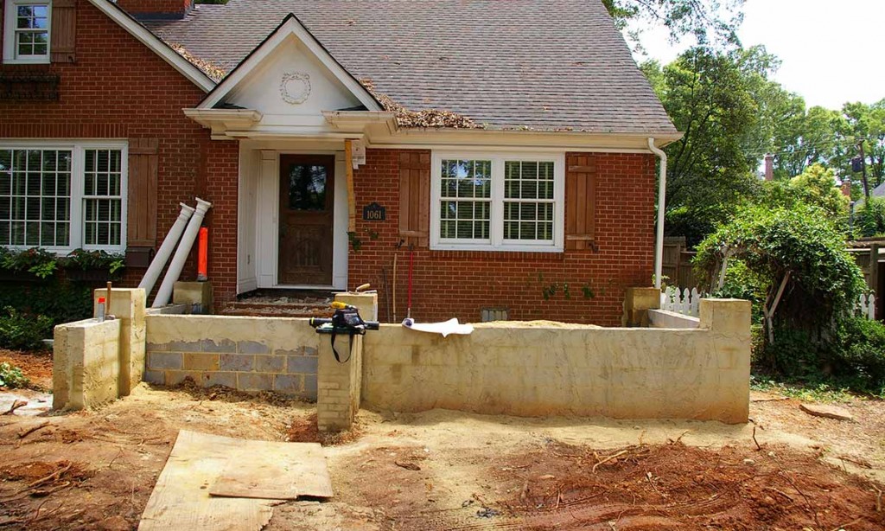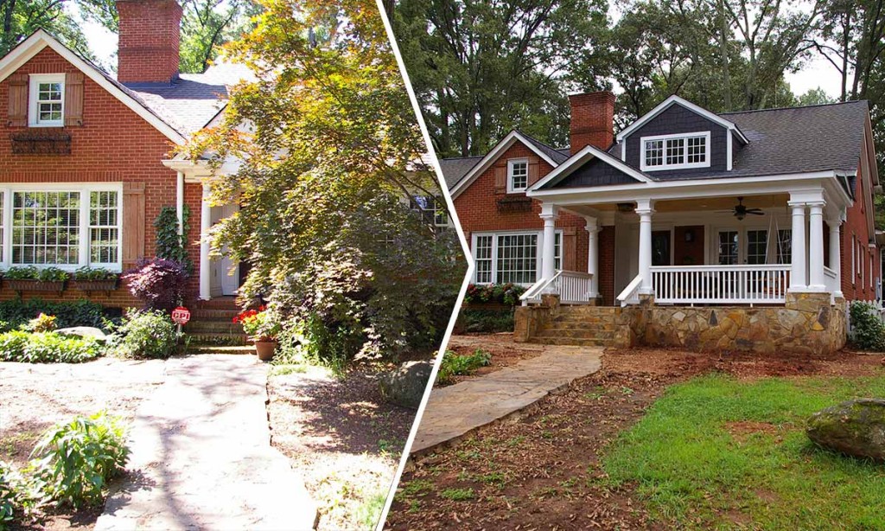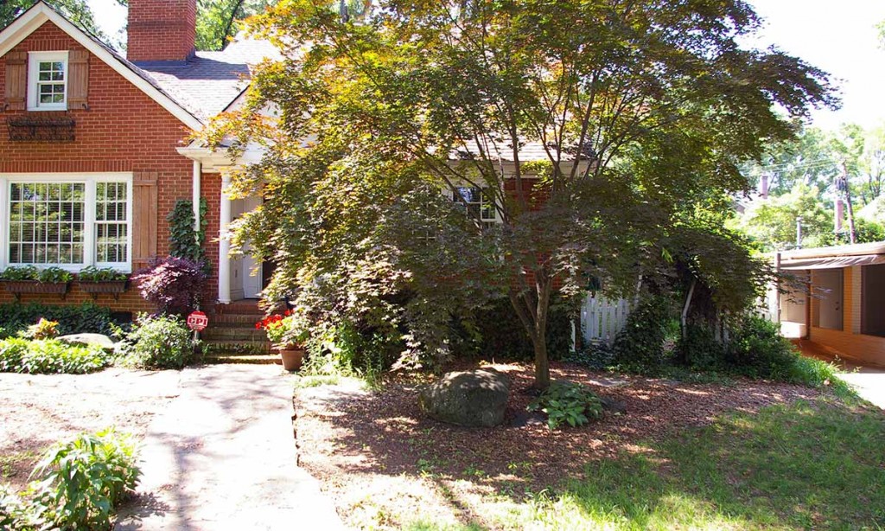Front porch addition – adding curb appeal
This homeowner had a very traditional story-and-a-half house in the Myers Park neighborhood of Charlotte, NC. While it was picturesque, the small front stoop didn’t have any space where the homeowner could entertain or simply enjoy the view in this historic neighborhood.
Home addition goals and challenges
- We wanted to eliminate the front stoop and create a useable space for daily living and for entertaining.
- Since we were changing the front façade, we wanted to ensure that we added more curb appeal to this home.
How we did it
- We began by elevating the front porch so that it was on the same level as the main floor living room and sitting area that it would tie into.
- We then expanded the front porch to reach from the existing edge of the stairs to the outside wall of the home. This created a gracious sitting area ideal for entertaining or for casually taking in neighborhood views.
- Instead of adding a plain porch, we put a stone façade on the new structure and braced it with six architectural columns to create a visually appealing space. A tongue and groove ceiling and lighting adds to the charm and character of the space.
- We tied the new porch roof into the existing roofline. Above the porch on the second story, we added a dormer. This brought natural light into the staircase on the other side of the wall. To add an interesting interior architectural feature, we created a cathedral ceiling in the dormer space, which adds drama to the top of the staircase. Cedar shake accents complete the look.
- While we were working on this project, we uncovered some moisture issues in the crawl space and other minor maintenance issues we were able to address.
- In all, the project took just 13 weeks and made a dramatic difference in this home’s appeal.
