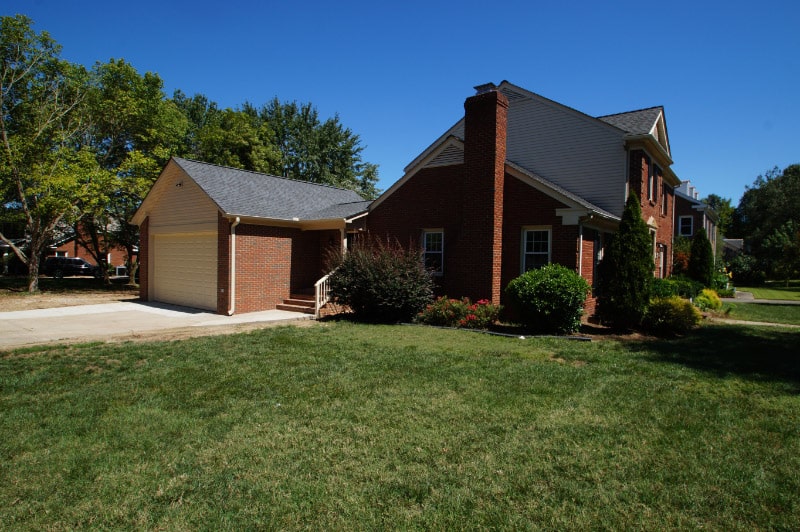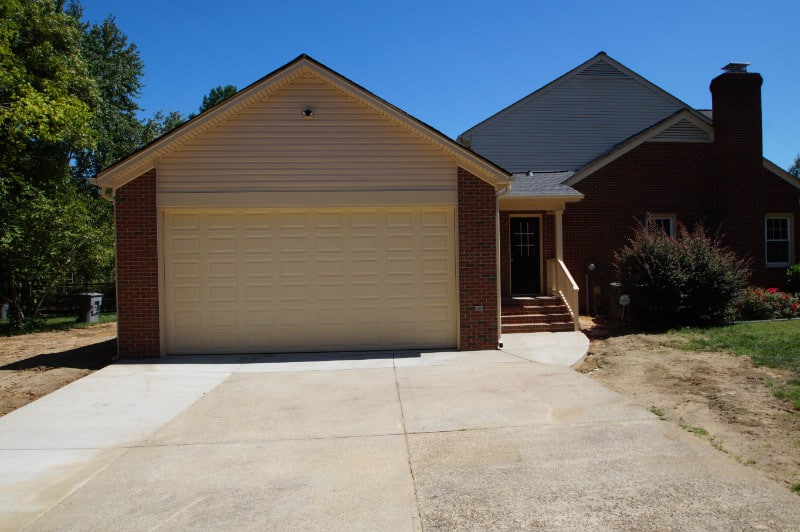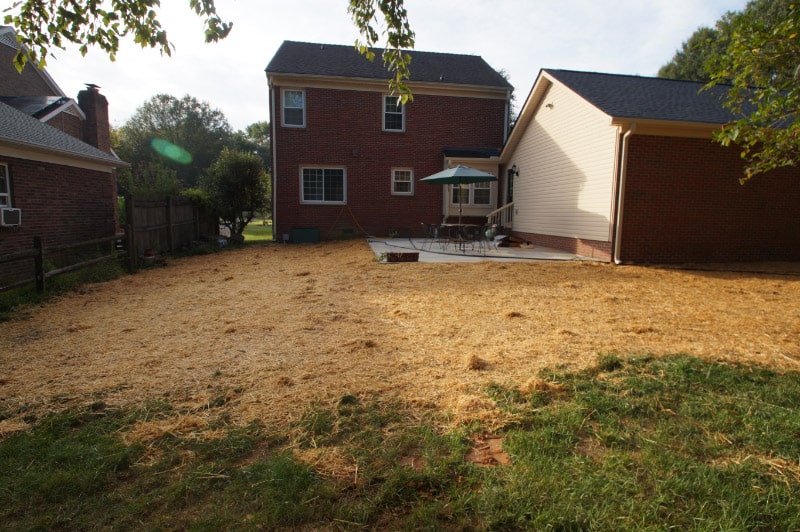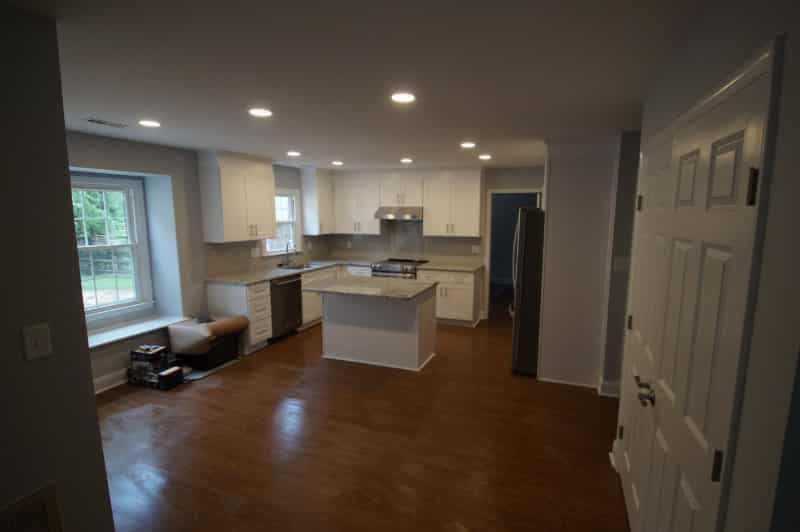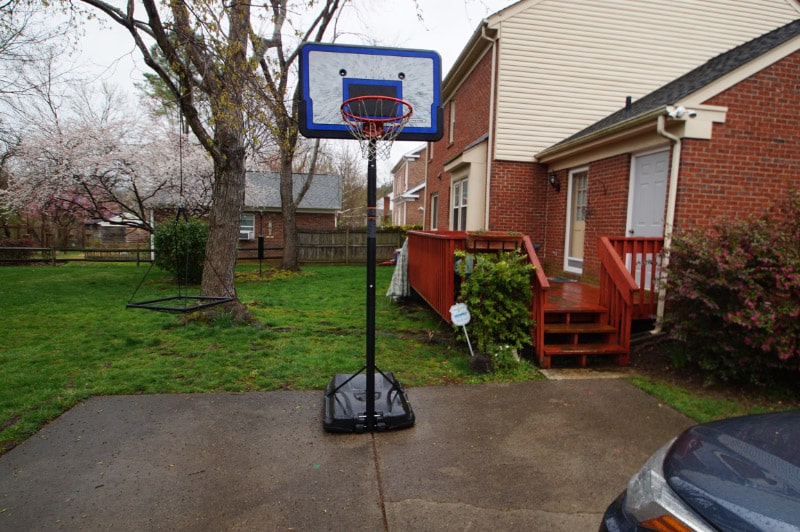Garage addition and kitchen remodeling for an active family
This growing family needed a garage that would accommodate a work van and space to store their children’s bikes and toys. A garage addition seemed like the ideal solution. At the same time, a dated kitchen needed to be revamped for a young family.
Garage Addition and Kitchen Remodeling
Palmer’s Project Goals and Challenges
- This family needed a 2-car garage with a 9’ door to accommodate a work van and equipment. In addition, they wanted storage space for their children’s bikes, which they had no place to keep in their existing space.
- Pantry space in the existing, dated kitchen was limited and not sized appropriately for a young family.
- Throughout the kitchen, the floors felt spongy due to an older water damage issue with the HVAC unit.
- There were some maintenance and code issues in this older home.
Solutions
- We built an extra-long garage that could accommodate a work van and is ideal for storage. Since we knew they would be storing equipment, we insulated the garage to make it more climate controlled. We found a wonderful match on the brick veneer, so the new space looks as if it was always tied into the house. Since the home sits on a prominent lot, the HOA required the homeowners to brick more of the garage than they initially hoped to do. We worked with the HOA and with the family’s budget to scale the budget for the project appropriately.
- We took advantage of the space between the new garage and the existing home to create a breezeway and mudroom. We were able to move the washer/ dryer out into this new space and borrow what had been the laundry room to create an ample pantry.
- We opened up the kitchen floor and reinforced the existing structure to properly secure the floor and eliminate the damage from the old water line leak. We replaced the old carpeting and parquet flooring with a vinyl plank flooring that looks like wood – a far more practical option for a young family. We then painted the first floor and replaced small, out-of-proportion base moldings to complete the space.
- Neal Silas from Elite Kitchen & Bath Design, LLC, did a spectacular job with the white shaker style cabinets that set this kitchen and powder room apart. New granite countertops, new appliances and upgraded LED lighting complete the space.
- With all the new additions, we boosted the electrical panel, one of several things we did to bring the house up to current code.
- We started the exterior projects by correcting a water leak in their yard. The homeowners wanted a small 12’ x 15’ patio in the backyard. After looking at the space, we recommended an 18’ by 24’ concrete patio that we created that gives them far more useable space for backyard entertaining and family barbeques.
- To complete the home’s updates, we put in new shutters and a new front door.
- In all, this project took a little over 12 weeks to complete and the homeowners have a far more functional home that is perfect for a growing family.
