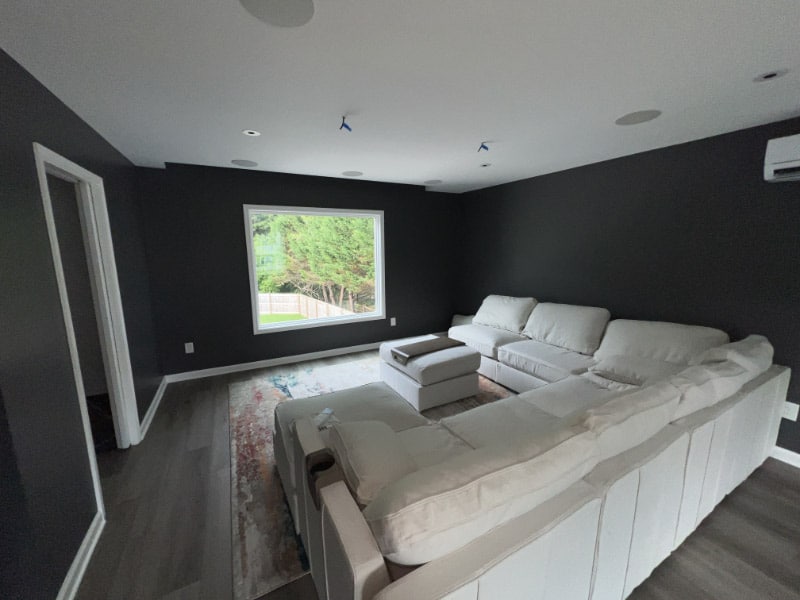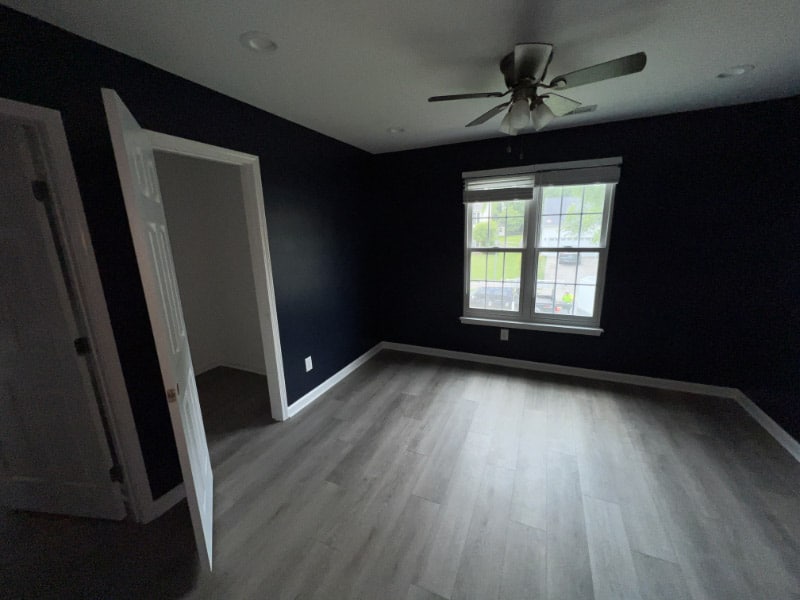Garage Expansion Creates Fun & Functional Family Space
Garage Expansion Project Overview
When a father of two active young daughters needed more space for family life, he turned to Palmer Custom Builders. His existing home already had a swimming pool, but indoors, the dining and living rooms were overwhelmed with basketball hoops, arcade games, and sports gear. He needed a functional, fun space that could keep up with his girls, give him a practical home office, and improve organization throughout the house.
Goals and Challenges
- More Space for Activities: The existing living areas were cluttered with games and sports equipment.
- Garage Storage Issues: His original 20-foot garage was crammed with bicycles, golf clubs, and gear—leaving no room for vehicles.
- Outdated Laundry Location: The washer and dryer were in a small kitchen closet, creating clutter in the busiest part of the home.
- Structural Constraints: Adding square footage required adapting existing footings and working within a two-story track home layout.
- Future-Proofing: The addition needed to function as a multipurpose space—playroom, media room, or even a bedroom if needed.

Our Garage Remodeling Solutions
Garage Expansion
We extended the garage footprint forward by 7 feet, transforming it into a 20’ x 27’ garage. This gave the homeowner much-needed storage space for sports gear and bikes while creating a solid foundation for a second-story addition above. We insulated and sheet-rocked the garage so that it is a more climate-controlled space.
Second-Floor Addition
Above the new garage, we built 540 square feet of heated living space. Access was created by repurposing a closet from the front bedroom, and a new oversized closet was added in the addition. With egress and storage, this space could serve as a flexible playroom, media room, or even a future bedroom.
Laundry Room Relocation
To reduce clutter in the kitchen and improve functionality, we moved the washer and dryer upstairs near the bedrooms. The new laundry area includes overhead cabinets, a hanging rack, and a sink—making it much easier for the girls to manage sports uniforms and laundry piles. The old washer/dryer closet downstairs was converted into a spacious 5 ½-foot-wide pantry, dramatically improving kitchen storage.
Media & Activity Room
The new upstairs room was designed with flexibility in mind. A soffit hides a motorized, drop-down projector screen for family movie nights. Durable luxury vinyl plank flooring and a ductless mini-split system ensure comfort and easy maintenance. The girls have already claimed the space as their own—rearranging a pit-style couch and even spending the night there.

Home Office Loft
The homeowner works part-time from home as a financial advisor. To give him a comfortable workspace, we opened up the wall between the hallway and the front bedroom, creating a loft-style office. With new can lights, fresh paint, and expanded square footage, this bright, open office suits his tall frame and his need for a professional yet relaxed home environment.
Structural Innovation
Because we built vertically, adapting the existing footings required creative engineering. Working hand-in-hand with our structural engineer and designer, we installed extra framing and drop beams to support the new weight load—all concealed behind sheetrock for a clean finish. This kind of adaptive expertise highlights Palmer Custom Builders’s ability to remodel creatively rather than forcing unnecessary demolitions.
Exterior Upgrades
As the addition took shape, we discovered missing shingles and areas of potential water damage on the existing roof. To protect the home, we reroofed the entire structure. We also replaced the original low-grade vinyl siding with a higher-quality product, wrapped the house in Tyvek House Wrap, and taped all windows and doors for energy efficiency. The end result: a refreshed, weather-tight exterior that matches the quality of the addition.
Final Results
In just 11 weeks of construction—thanks to careful pre-planning and proactive site management—the homeowner gained a flexible new living space, a true home office, an upstairs laundry, and a refreshed exterior. The garage expansion gave him both practical storage and the foundation for a vibrant family space above.
Now, this father and his daughters have room to spread out, relax, and enjoy their home together—whether they’re watching a movie, hanging out after sports, or tackling laundry with ease. Even better, the project corrected potential long-term maintenance issues, leaving the home better prepared for the years ahead.


