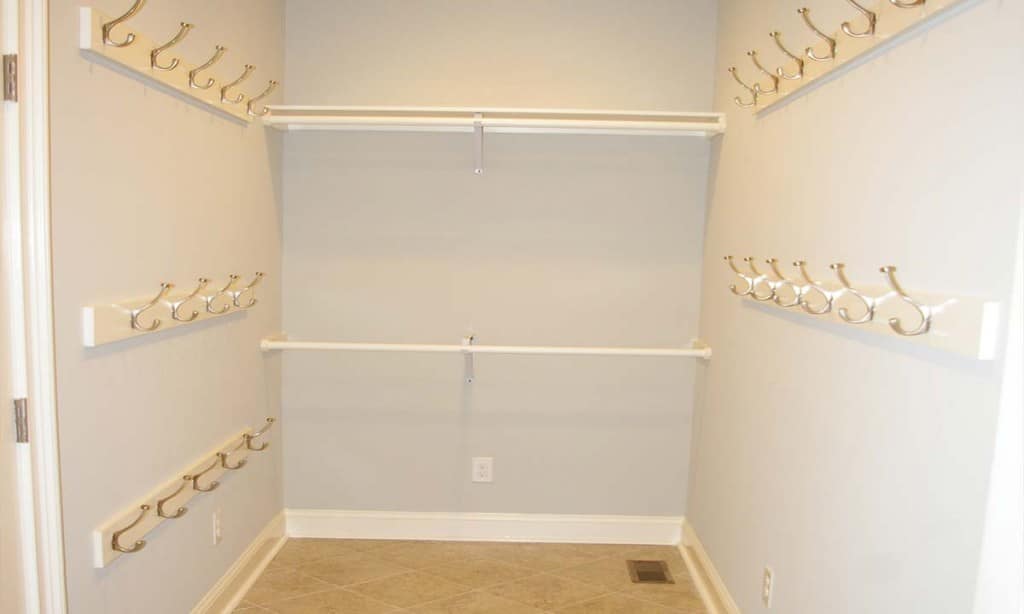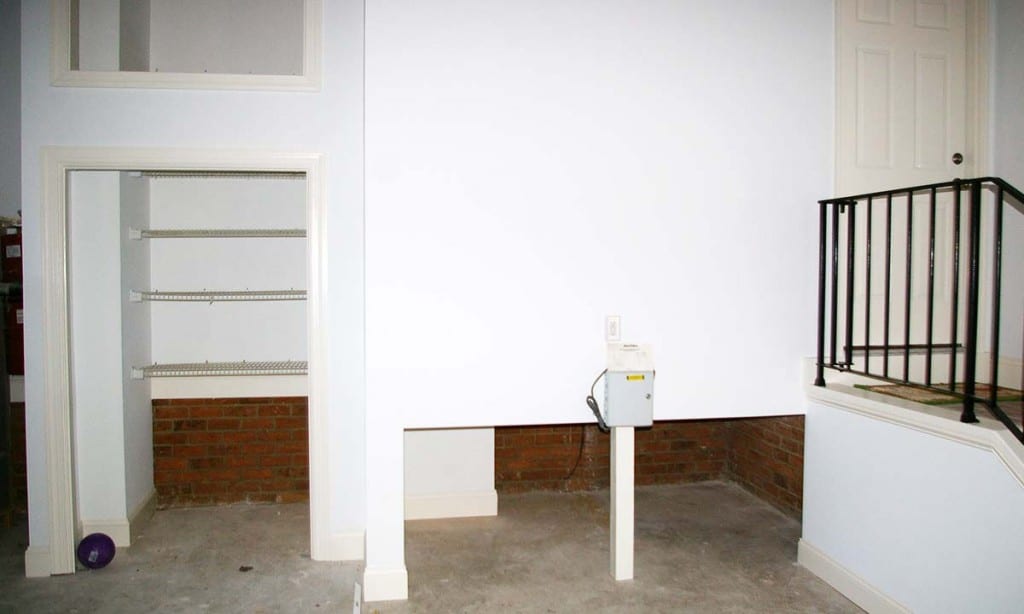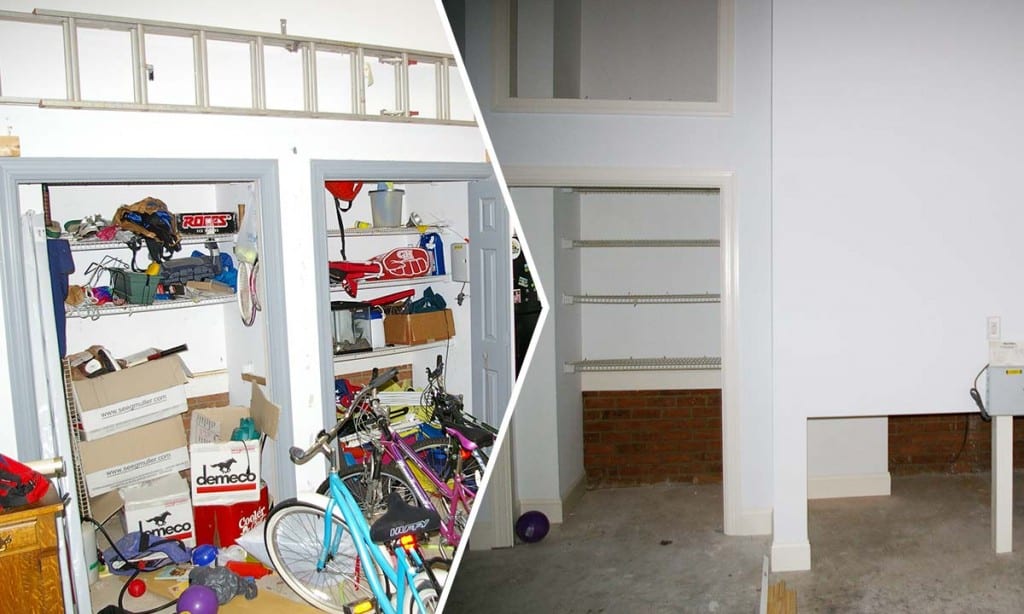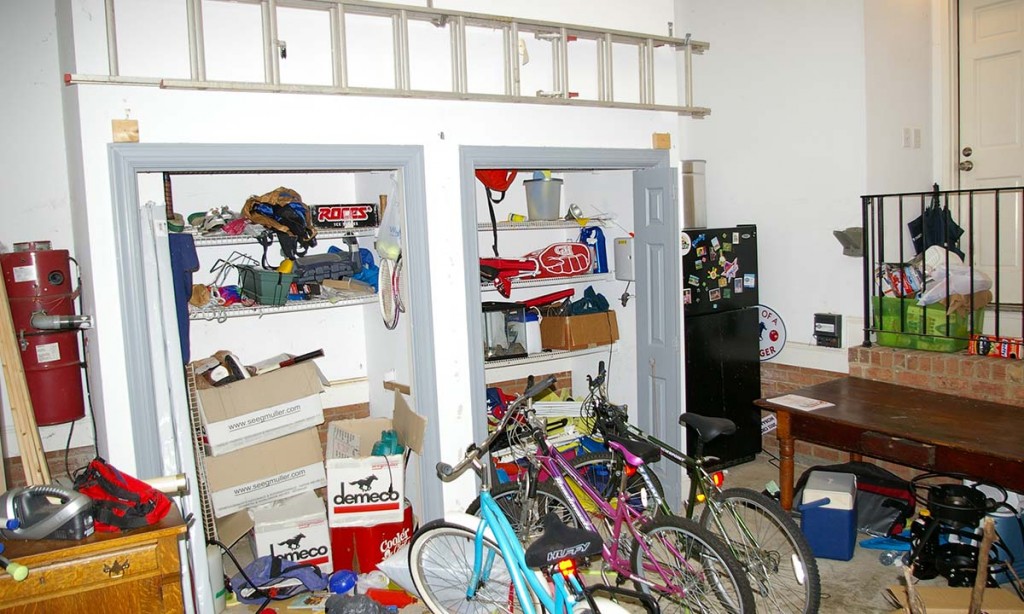Hidden Treasure – Remodeling to create a new mud room
This busy family of six needed practical, organized storage space that would function as a drop zone for the kids and get essentials like backpacks, boots and coats out of the way for their frustrated parents. The solution to giving them a mud room was borrowing from garage storage space and rethinking the existing garage entry area. Since we previously remodeled the clients’ home office, they knew they could turn to us for an innovative solution. It was determined the perfect solution would be a garage remodel and new mudroom.
Palmer’s Project Goals and Challenges
- This home had a very small closet-style pantry in the kitchen that was too tiny to make practical use of. We wanted to expand that space to make it more functional.
- The existing door came straight into the kitchen, with no drop zone where the four teenage daughters could store backpacks, purses, coats and shoes.
- Due to the nature of the connections we had to contain, the garage and kitchen walls concealed a lot of wiring, including the home’s alarm system.
Solutions
- To accommodate these needed changes, we tapped into unused space in the adjacent garage. The garage originally housed two storage closets that went all the way up to a heightened ceiling. We borrowed space from one and cut into what had been the small pantry to create a true mud room off the kitchen. We designed this room with two long walls holding 26 hooks – ideal for hanging coats and accessories – and bins placed underneath to corral shoes and miscellaneous small items. While some families desire lockers or furniture pieces in their mudrooms, this flexible design functioned much better for this family’s evolving lifestyle. The parents can always add a furniture piece and more permanent shelving as their children grown and their needs stabilize. A tile floor makes the space easy to clean, while a vent promotes air circulation around wet coats and shoes.
- One of the necessary changes we had to make to add the mud room was altering the existing entrance from the garage. The entrance now goes straight into the kitchen, eliminating an awkward turn at the top of the garage stairs. This change allowed us to widen the garage staircase, which made it more useable. We also re-used the existing iron stair railing, which preserved the cohesive look of the space and saved money. Instead of eliminating the garage storage space completely, we created new space underneath the new mudroom. We insulated and sheet rocked this new space to fire code and now they have a clean, useable space to store typical garage odds and ends.
- On the inside of the kitchen, we tapped the expertise of our skilled sheet rock finisher to exactly match the finish of the existing kitchen so it appears as if the new mud room and reconfigured entrance have always been integral parts of this home.
- Inside the house, we re-routed the existing electrical wiring including the alarm and ensured that everything was up to current building code. In the garage, we were able to relocate an irrigation system box to the home’s exterior, where it made much more sense for the homeowners.
- In the process of reworking the garage, we discovered that there was termite damage along the garage’s brick wall trim. Since it was behind the existing closet, no one had realized the problem. We were able to rectify the issue.
- This project was undertaken over Thanksgiving and during an unprecedented cold snap that presented challenges, such as sheetrock that wouldn’t dry and ceramic tile that wouldn’t set. Despite these obstacles, the entire project still took just 4 weeks to complete.






