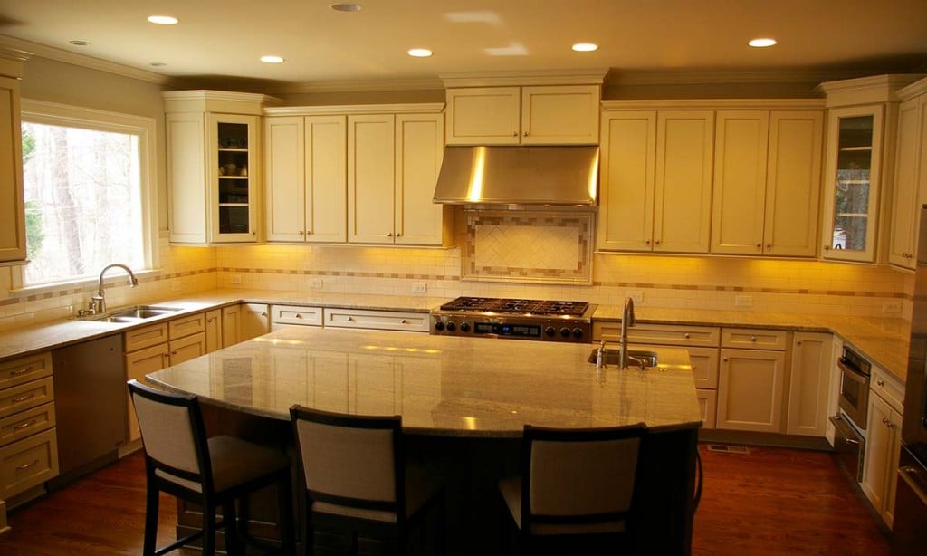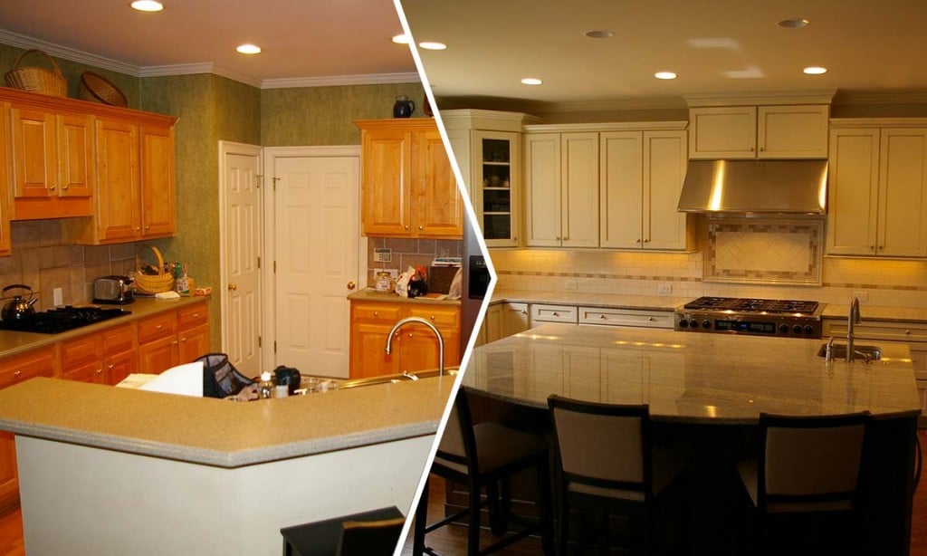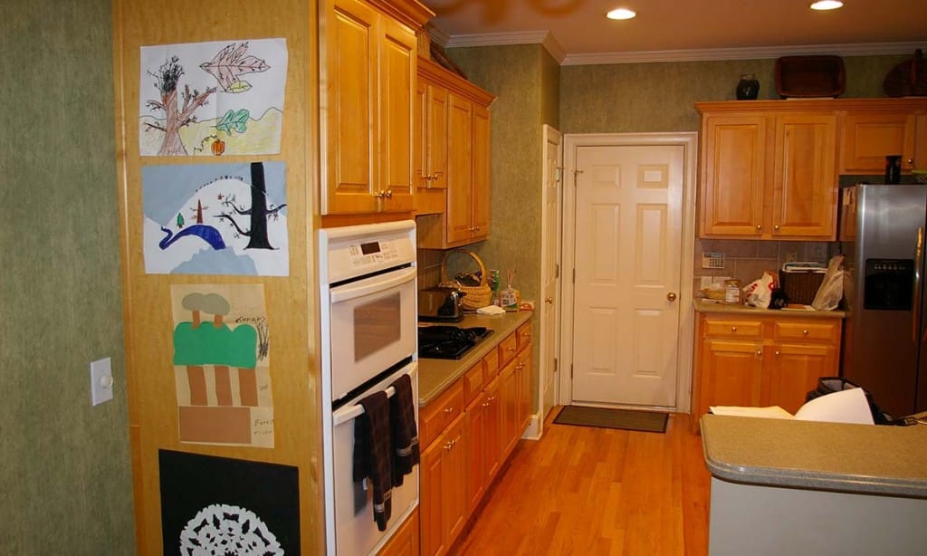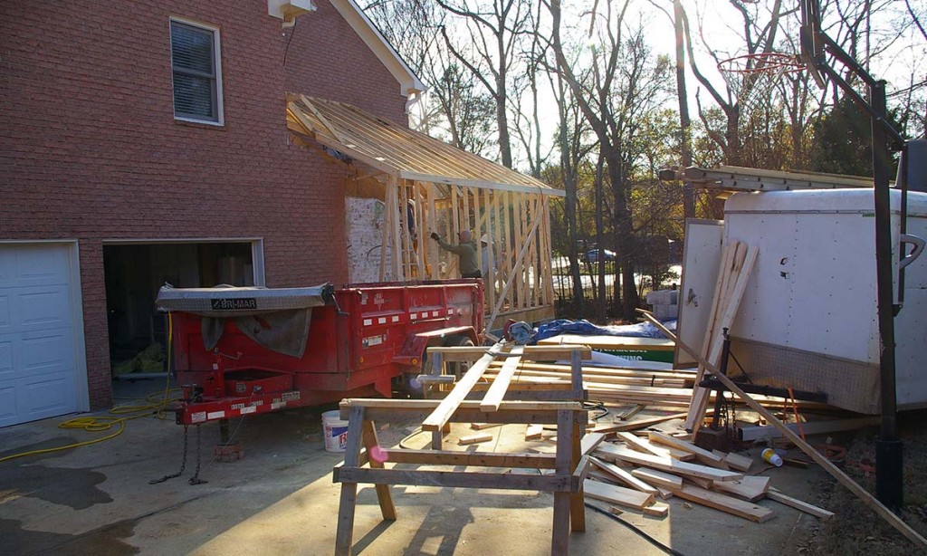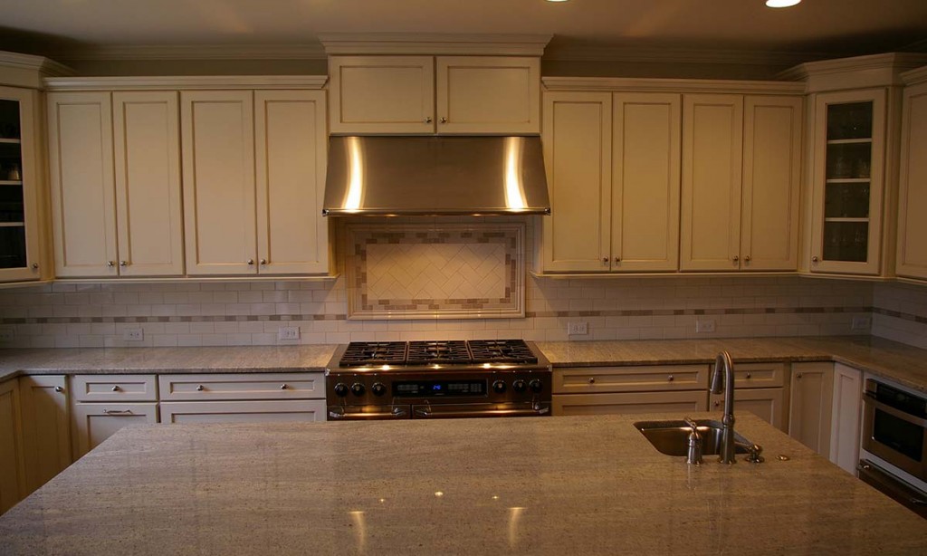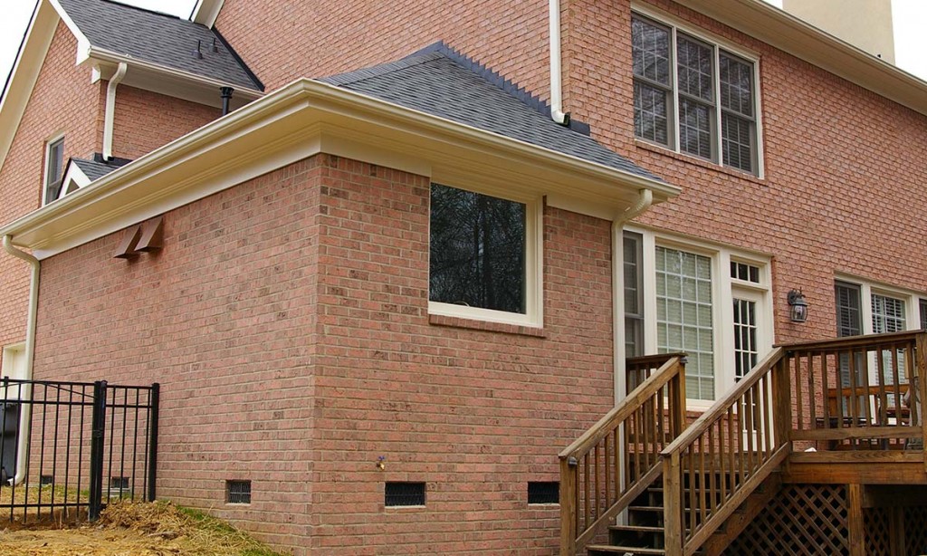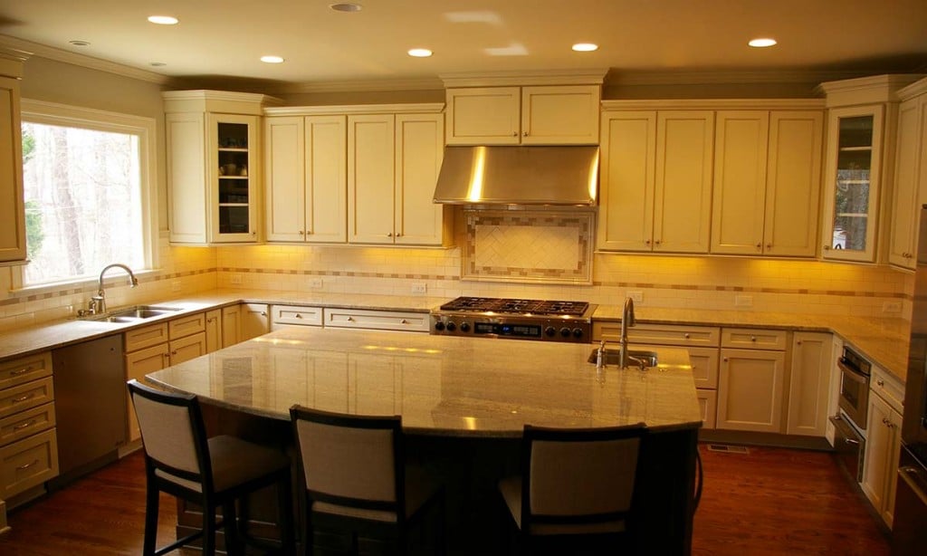Home addition and kitchen renovation
These homeowners wanted to update their existing 90’s kitchen both aesthetically and functionally to create a true professional cooking, entertaining and living space. They approached the project with very detailed plans of their own design, which included a breakfast room addition.
Home Addition and Kitchen Renovation
Palmer’s Project Goals and Challenges
- When we were first approached about this project, we carefully examined the homeowners’ plans. While the design made intelligent use of the space they had, our decades of experience working on similar projects told us that there were several aspects of the plans that should be changed to make better use of the space. (As often happens, homeowners have difficulty thinking outside the confines of their existing walls, which in this particular case meant fitting a professional kitchen into what was essentially a galley kitchen.)
- The brick on the existing home had been discontinued, which made it more challenging to get the new addition to blend with the old.
- When we began demolition, we discovered that a major gas line which fed both the HVAC system and the gas water heater in the attic was located inside the kitchen wall, which was to be removed. Complicating the issue was the time of year: the project started just before Christmas while we had an unusual cold snap, so it was essential that we keep the heat up and functioning.
- Because code had changed since the house was originally built in the 90s, several electrical upgrades needed to be done to meet current code requirements.
- The family room adjacent to the kitchen was carpeted. Initially the homeowners simply wanted to replace the carpet with hardwoods. However, since hardwoods in an adjoining area needed refinishing due to past moisture damage, new flooring installed in just a portion of the main level would have looked out of place.
Solutions
- Fortunately, these homeowners understood that our suggestions were meant to enhance their original ideas. We suggested that instead of using the valuable real estate created by the addition solely as space for a table, we would utilize the space to enlarge the kitchen. Although it was literally only a few feet, that space allowed us to completely reconfigure the kitchen, creating an open and spacious area that now includes a 48” professional range; a graciously sized island – complete with a wine fridge, warming drawer, microwave, an above refrigerator cabinet space to house a 32 inch TV; and a large picture window that brings in natural light. Reconfiguring the space also improved the flow and prevented the homeowners from having to walk through the kitchen and breakfast area to access the garage.
- We were able to preserve a shop area in the garage and create a dedicated drop zone in the area which was the existing kitchen. The custom storage cubby now reflects their needs and includes a parking zone for cell phones as well as storage for backpacks and a bench with room for boots and shoes. An adjoining graciously sized pantry was a much-needed addition.
- To reduce the budget, we worked with an existing set of steps from the garage into the home.
- Since the original brick had been discontinued, we matched the brick used on the new addition as closely as possible to the existing structure to give it a seamless look. The results are quite amazing.
- To cure the gas line issue, we had the line re-piped to the attic through an adjacent area, managing to keep everything up and running with only minimal downtime during this very cold time of the year.
- When this house was built, it was not unusual to see exterior electrical outlets tied to kitchen circuits. Since exterior outlets have the potential for water exposure, they need to be separated from interior circuits. We made the changes necessary to bring the electrical systems up to current code and preserve the homeowners’ safety.
- We convinced the homeowners that the best decision on the flooring was to refinish the floors throughout the main level. The result is a cohesive look that allowed them to select the new stain color they wanted. To save money elsewhere in the budget, we called upon our previous flooring experience for the stairs. On both the front and rear stairs, we refinished the treads and installed carpeted runners, and then painted the handrails black for a distinctive look. We also cut in a stair tread bull nose at the top of the stairway, which created a proper transition between the stair treads and the existing carpeting in the landing upstairs.
Project Duration
- We originally told the homeowners that this project would take 11 to 13 weeks. Despite having to work around snowstorms, Christmas, New Year’s, freezing weather and delays caused by decreased staffing with the County Inspection Department – all of which temporarily prevented us from laying brick as planned – and the addition of the floor refinishing component, we completed this project ahead of schedule in 10 weeks.
The result is a striking, functional and spacious professional kitchen that incorporates all the beautiful details these homeowners envisioned – down to the White Kashmir granite countertops the clients loved.
