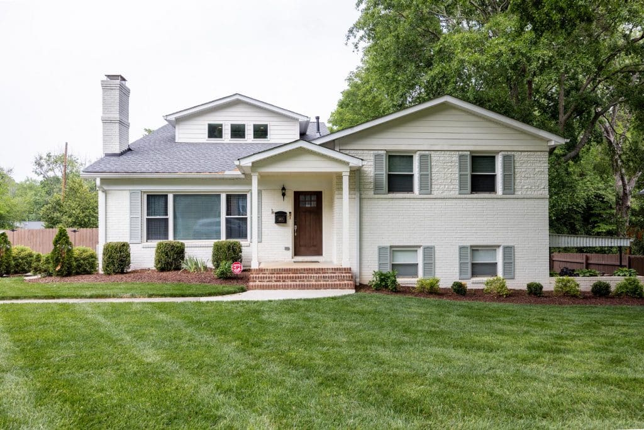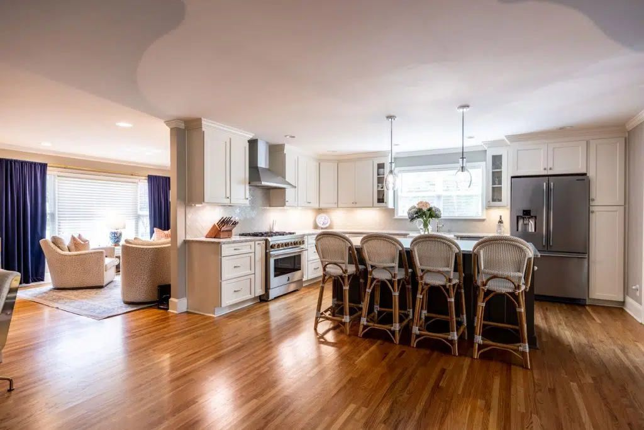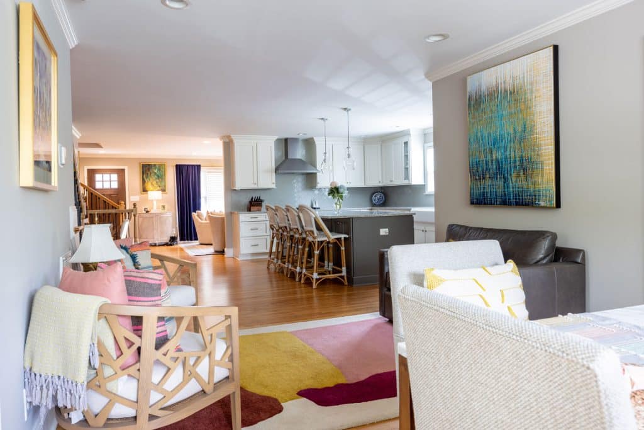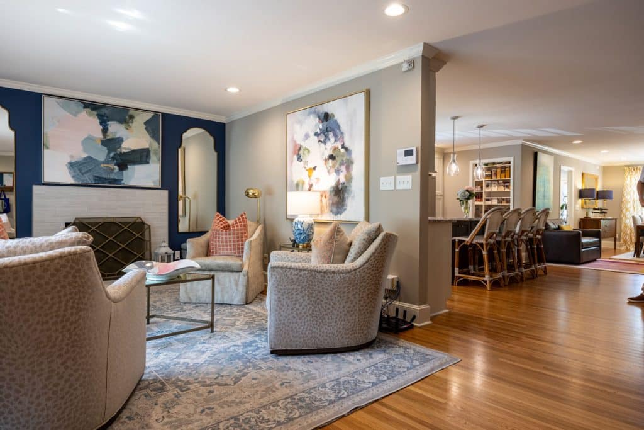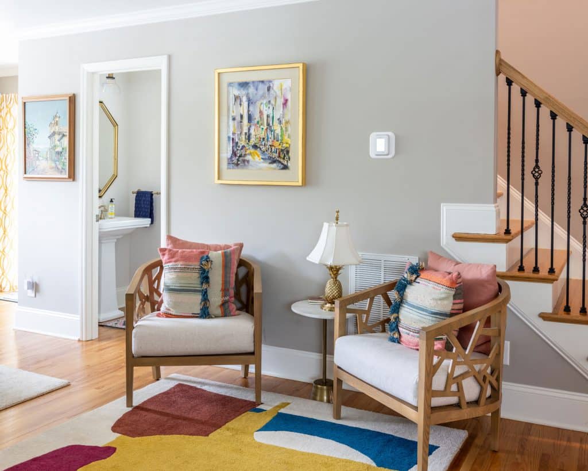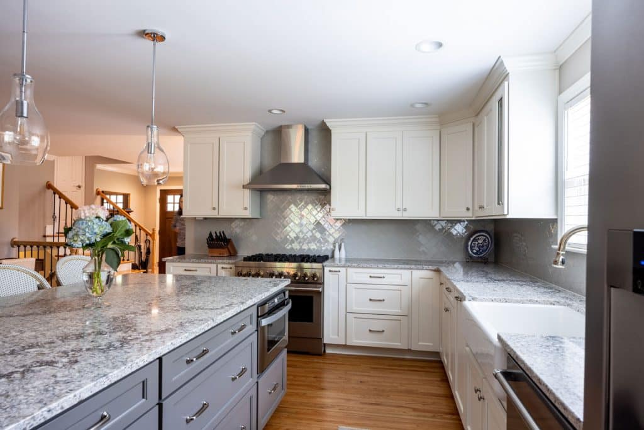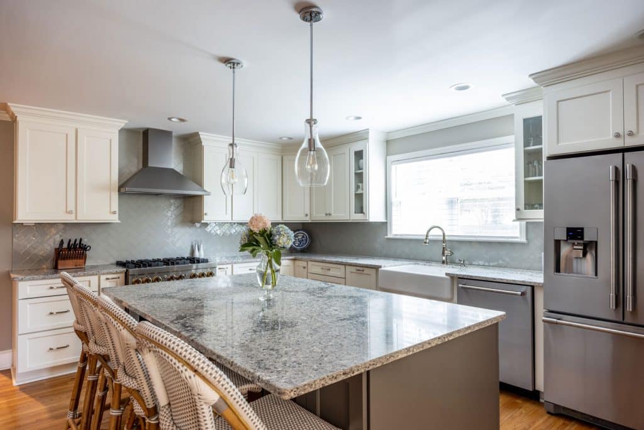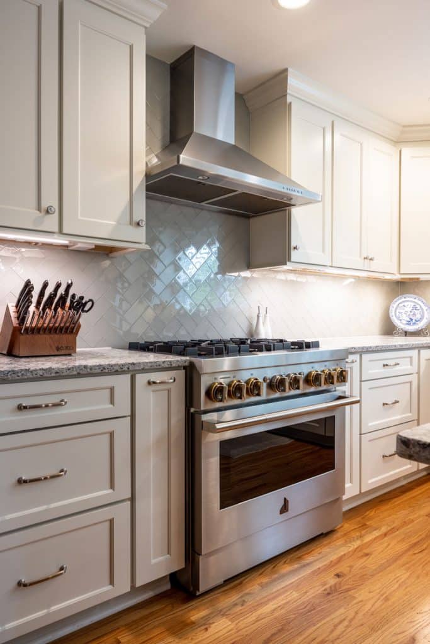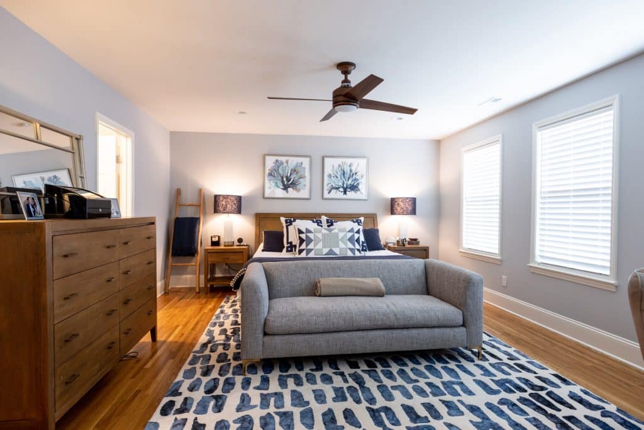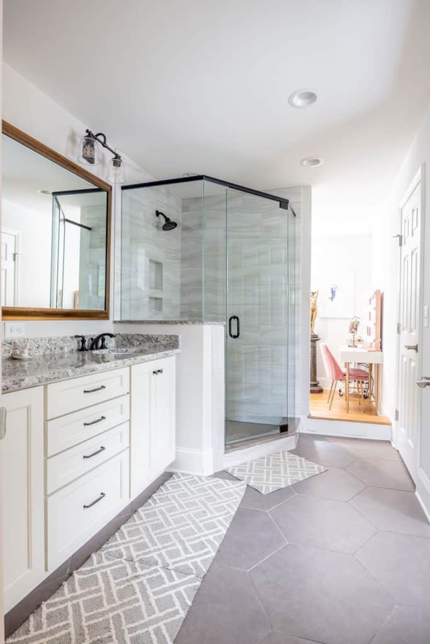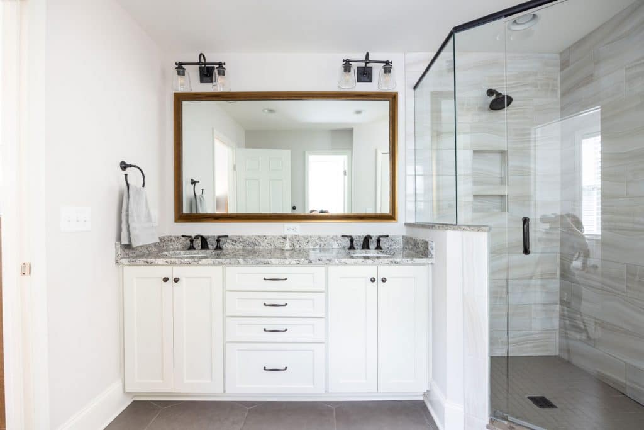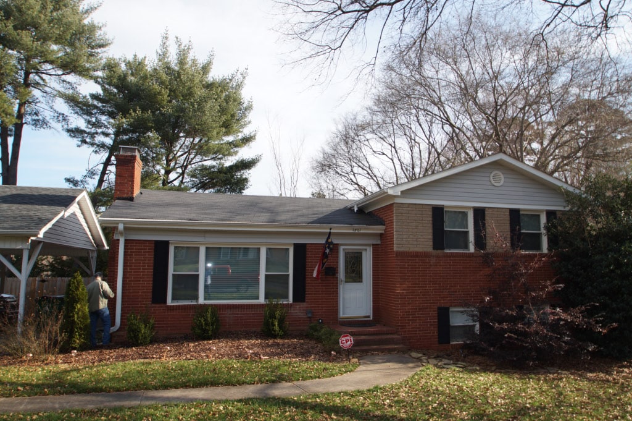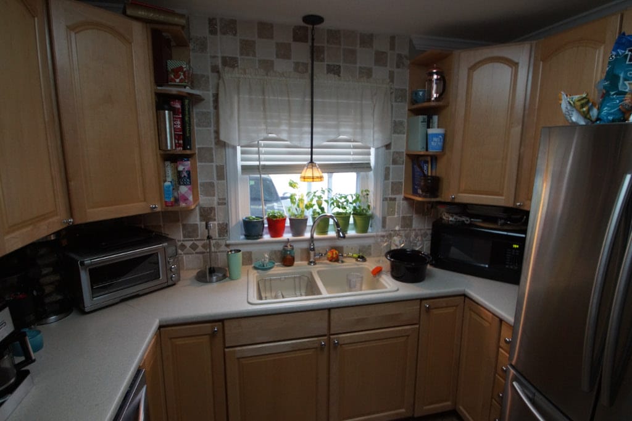Home addition planning for a growing family
The owner of this 1960 split-level home first contacted us about home addition planning before he got married. He wanted his house to transition from a bachelor pad into a comfortable family home.
1960’s Brick Ranch Home Addition
Goals and Challenges
- The homeowner first contacted us in the Spring of 2018, ahead of his July 2018 wedding.
- The brick ranch home sits at the edge of an up and coming area, but the bank the homeowner first dealt with didn’t understand the area’s growth potential.
- Permitting and rain delays were substantial on this project.
- These homeowners wanted to add a substantial amount of space to their home and update its layout to better serve a modern family.
Solutions
- We encouraged this homeowner to wait until after he got married to begin this project, which he did. This allowed the couple to settle in, understand what they actually wanted and needed, and make decisions together. They began the design process in January 2019, about six months after their wedding.
- We referred the homeowner to a bank that understood the true value of the home’s proposed Design/Build project in the up and coming area.
- Mecklenburg County plan review took 6.5 weeks, while we received nearly 30 inches of rain over the course from project start in September through February. Fortunately, we have experience in keeping projects on a timetable despite the elements and permitting issues.
- Overall, we added about 1500 square feet to this home, a substantial addition that will give them space to grow.
- They now have a very large, custom kitchen with a spacious walk-in pantry. A large laundry room and powder room were added to the downstairs. We renovated an existing living room and added a new dining room / gathering room to better allow for gatherings.
- On the exterior, we eliminated the 1960s brick and stone and replaced dated vinyl and aluminum siding with low-maintenance Hardie-plank siding. We painted the entire home for a uniform appearance that the homeowners and neighbors love. We also added a deck in the back to facilitate entertaining.
- The benefit of working with a design/build professional was demonstrated on this project, as we were able to add things as we were planning and designing. For example, we were able to build in two lockable gates so that when this couple does have children, there won’t be a safety issue with the steps.
- Upstairs, we added a master bedroom suite, including a beautiful modern master bath and a main closet with hardwood flooring, a shelving system and pull-out drawers. The closet was a welcome addition. As we were framing a dormer in front that had three windows, we realized that if they were placed as planned, the windows would have been set too low into the roof and would cause a maintenance issue. To solve this issue, we brought the upstairs dormer forward 8’, which created a nice 7.5’ by 15’ walk in area instead of what originally was going to be 3.5’ of unheated space. By bringing the dormer forward, we were able to create a gorgeous finished 112-square-foot closet. During construction, we found another 13 square foot area that would have been dead attic space that is now a bump out for the main closet.
- We also extended the front porch steps and built a new front porch roof that tied into the existing roof lines and added protection from the elements. A new updated front door finished out the home’s entry.
- We added additional HVAC feed lines to the original upstairs bedrooms that were not getting enough air flow. The new zoned system is far more efficient and makes the home much more comfortable.
- Overall, the homeowners were extremely happy with the process and their new family home.
