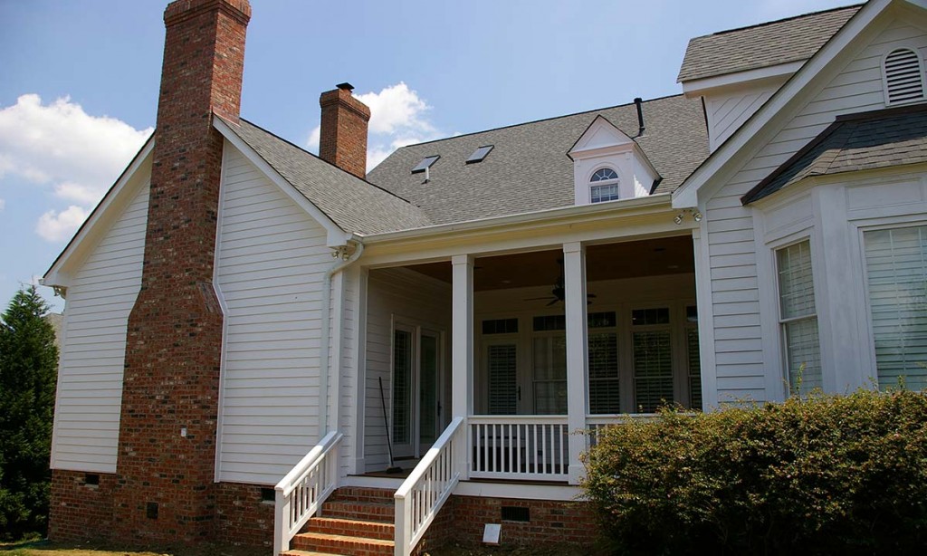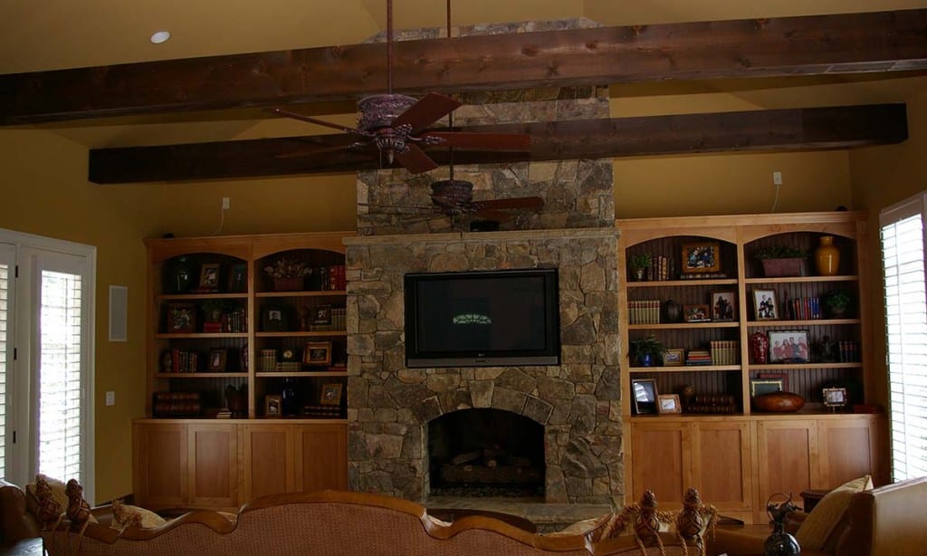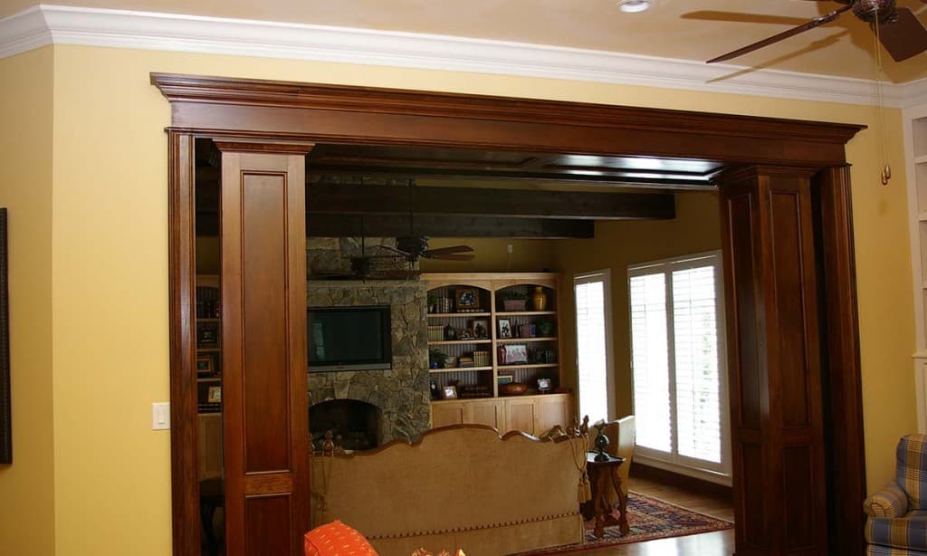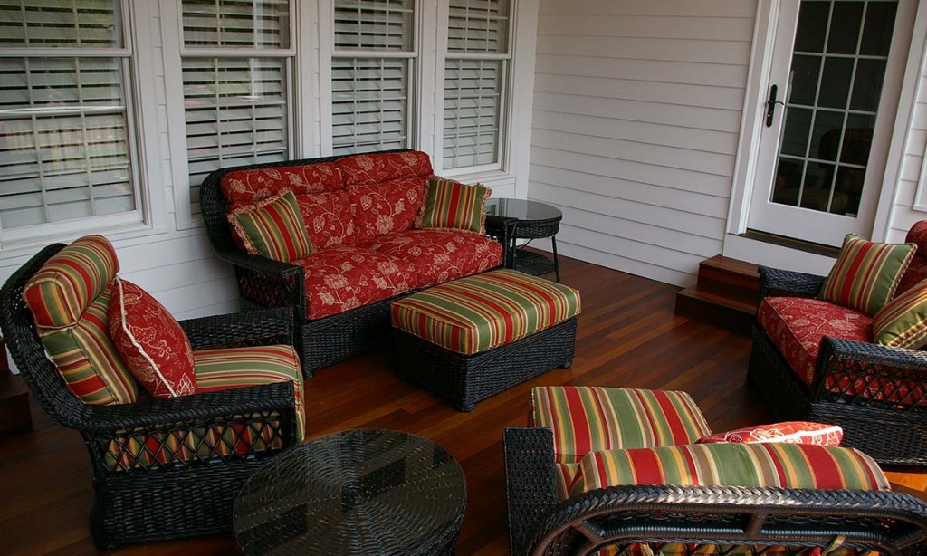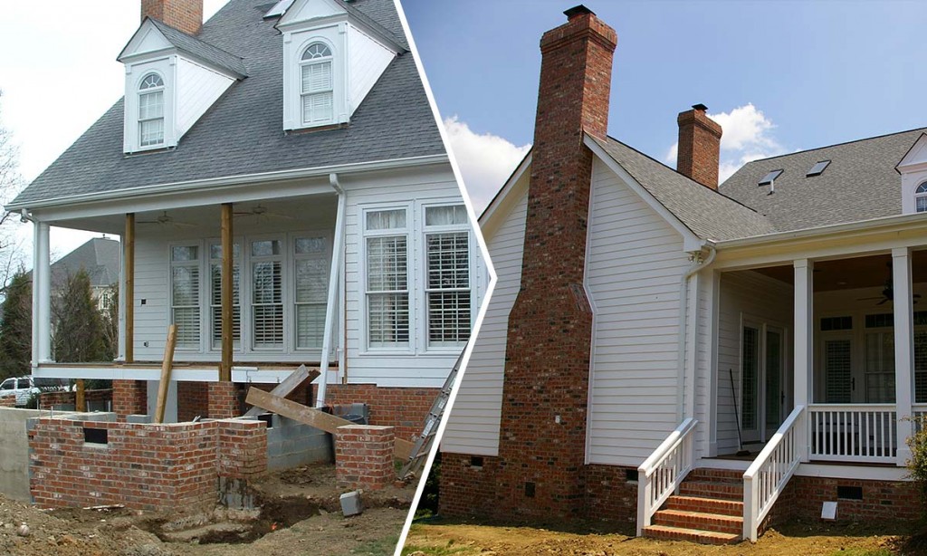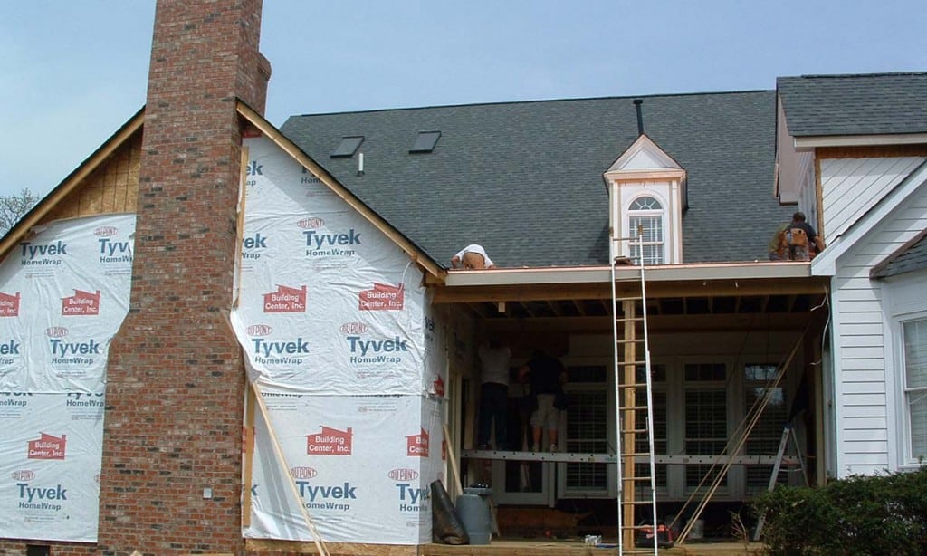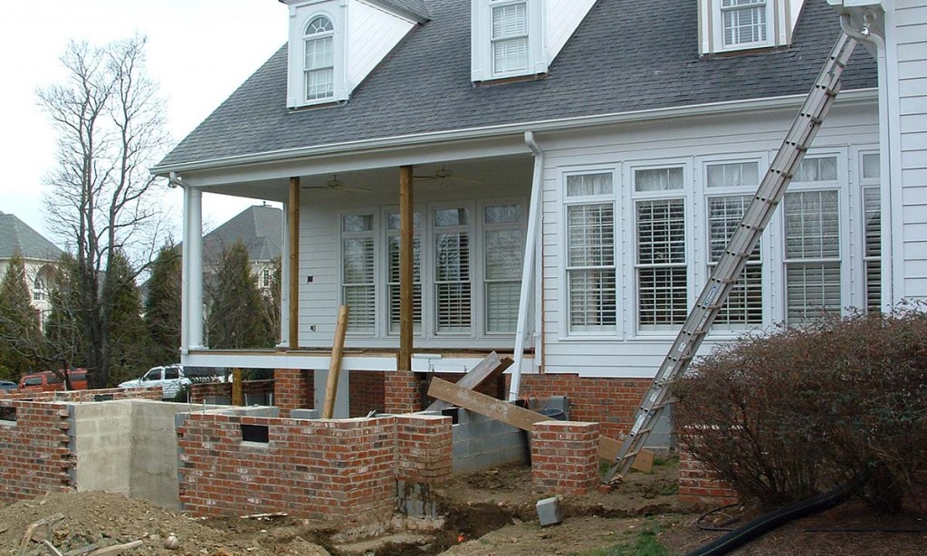Home renovation and addition
This renovation involves the expansion of a lovely, conveniently located home in a nice neighborhood. The homeowners wanted to add a prominent gathering room for their large family and a covered porch so they could enjoy the beauty of their landscaped backyard. The family also craved a central gathering location for entertaining, as well as a beautiful new kitchen. A newly remodeled office and bedrooms also were much needed.
Palmer’s Project Objectives and Challenges
- Minimize family disruption throughout the varied phases of construction.
- Building an addition in the winter necessitated protecting the home from environmental intrusion.
Solutions
- Constructed and installed a temporary insulated wall between the family room addition and the existing kitchen and gathering room. The insulated wall helped protect the home’s interior from exterior environmental conditions as well as the noise of construction and it also acted as a dust-control barrier.
- The new family room provided the family with a central area to entertain and a place to come together to watch the flat-screen television that’s built into an elegant stone veneer fireplace. The room’s placement allows guests to simply walk out to a beautiful 16′ x 20′ covered porch and an outdoor grilling area with a fire pit and brick patio. A complete makeover of the kitchen provided improved working areas, an enlarged pantry and enhanced, recessed lighting. The improved flow and functionality is a benefit whether the homeowner is preparing and serving family meals or entertaining.
- Aesthetic improvements abound throughout the project. A beautiful interior columned and trimmed entrance separates the kitchen from the new step-down gathering room, where beautiful hardwood floors are married with overhead faux rough-sawn cedar beams to striking effect. A mid-construction decision by the homeowner and interior designer to change this entrance’s trim from a rough-sawn cedar to a smooth-surfaced, stained wood added warmth and enhanced the interior trim detail. This change was also incorporated into other moldings and wood trim throughout the adjacent areas.
- Many exterior siding and trim repairs were also completed in conjunction with the project. All repairs and construction materials, such as the IPE wood floor used on the covered porch, were designed to ensure years of family enjoyment and maintenance-free living.
