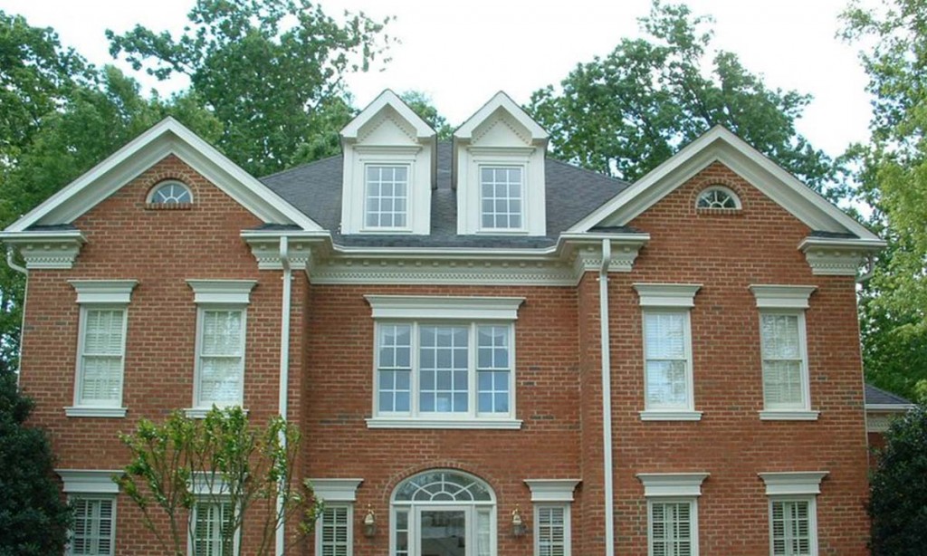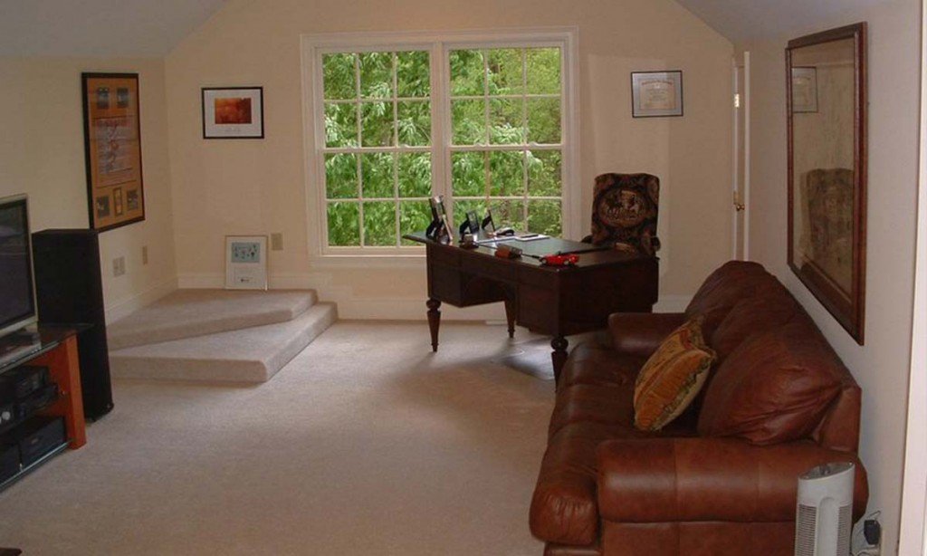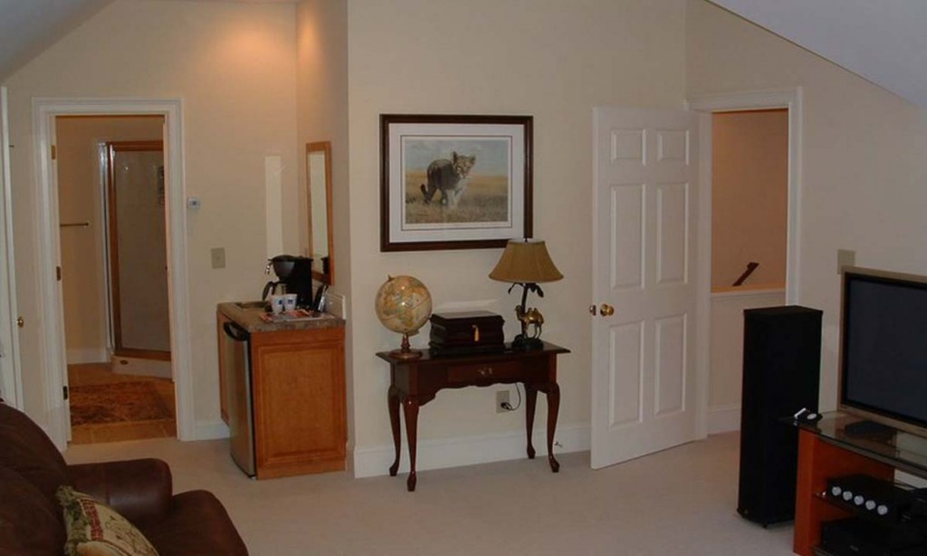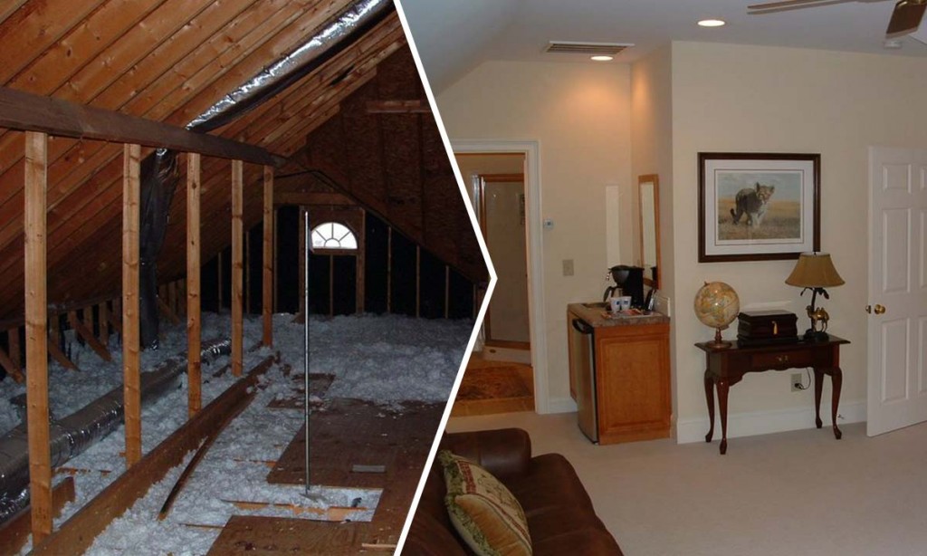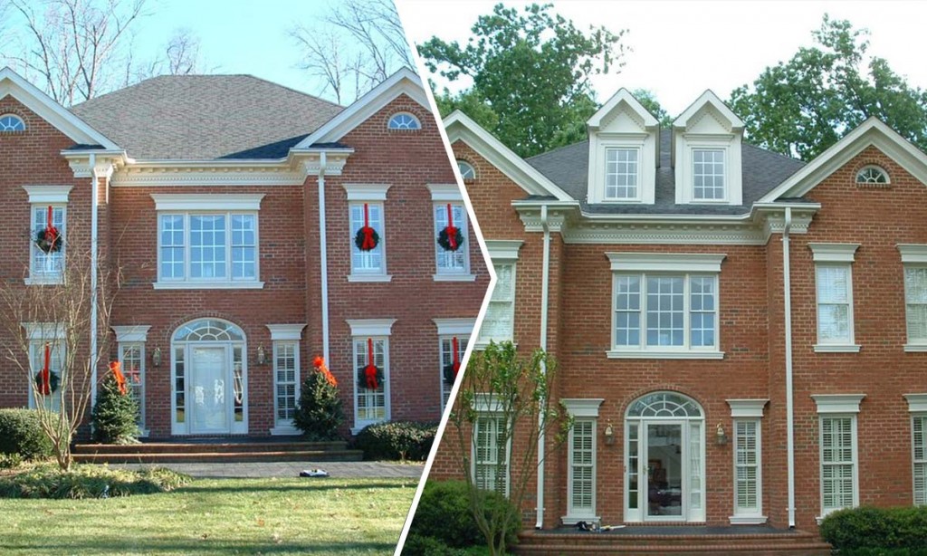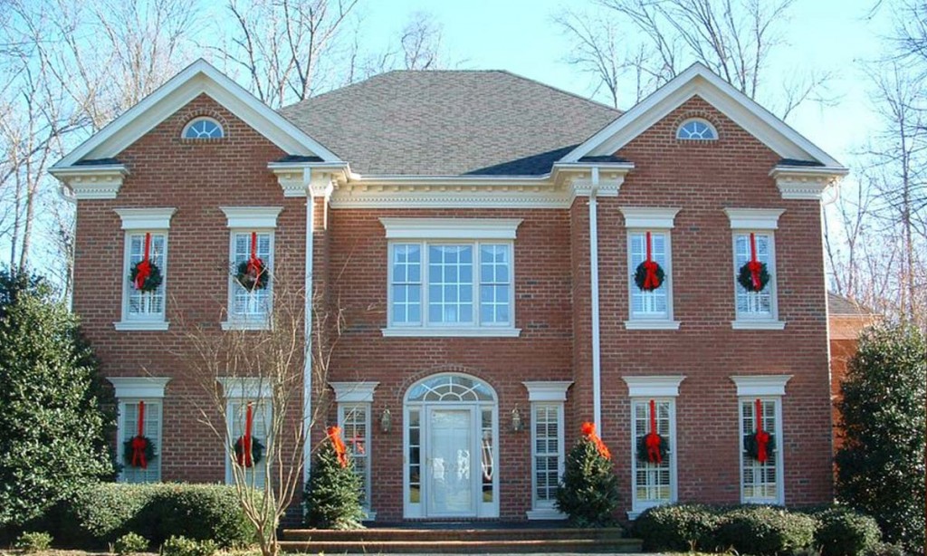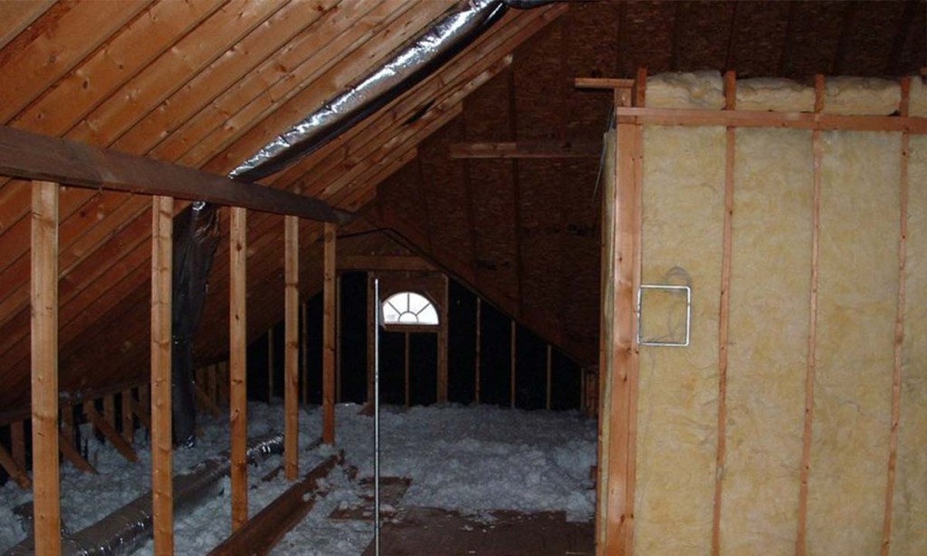Home renovation and attic conversion
This home addition and attic conversion was designed and built to accommodate the needs of an expanding young family and a desire for quiet “in home” office space.
Palmer’s Project Goals and Challenges
- The homeowners wanted to create the addition by utilizing existing attic space. This necessitated that mechanicals had to be rearranged and a way to bring natural light into the space had to be devised.
Solutions
- Two roof dormers were designed and built to architecturally compliment the rest of the house. They were constructed for egress and to add natural light to the bedroom. A wall area in the office was enlarged to accommodate large double window units to bring in additional natural light.
- Existing mechanicals were successfully repositioned to facilitate the changes.
- The 926-square-foot addition includes everything the family wanted: a bonus room/office, bedroom and a full bathroom with ample storage closets.
