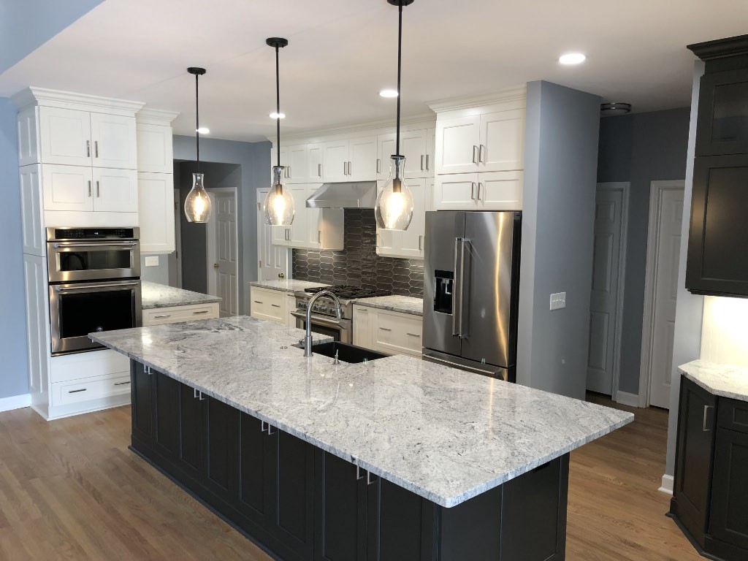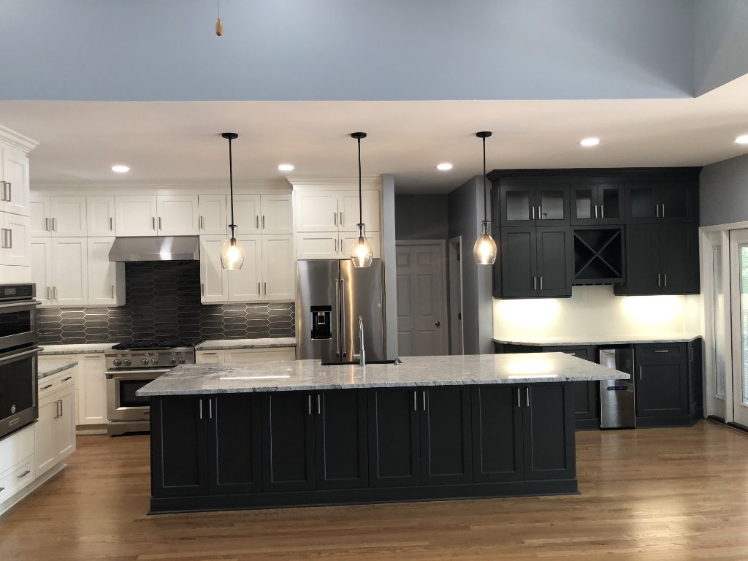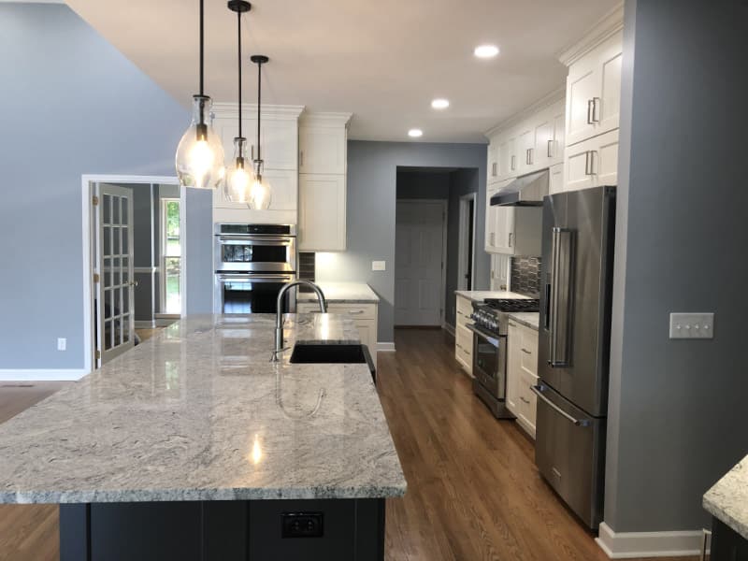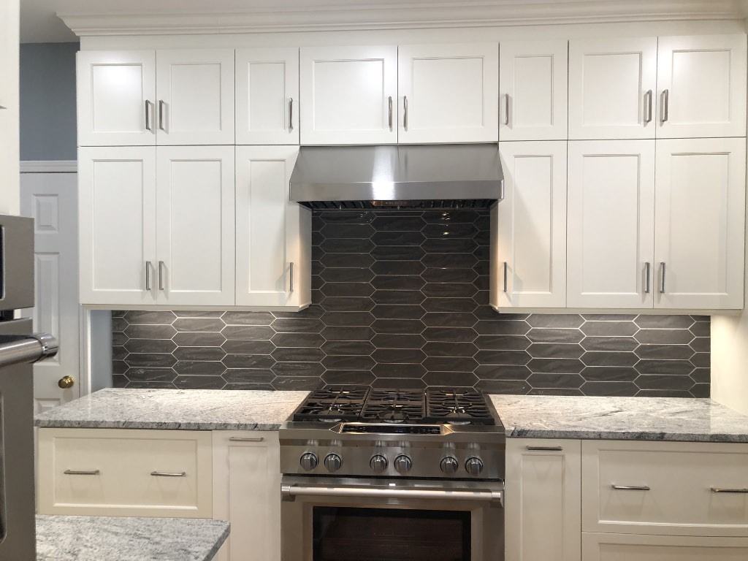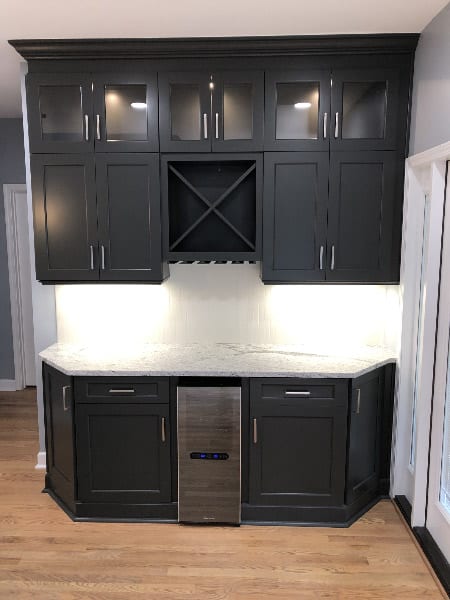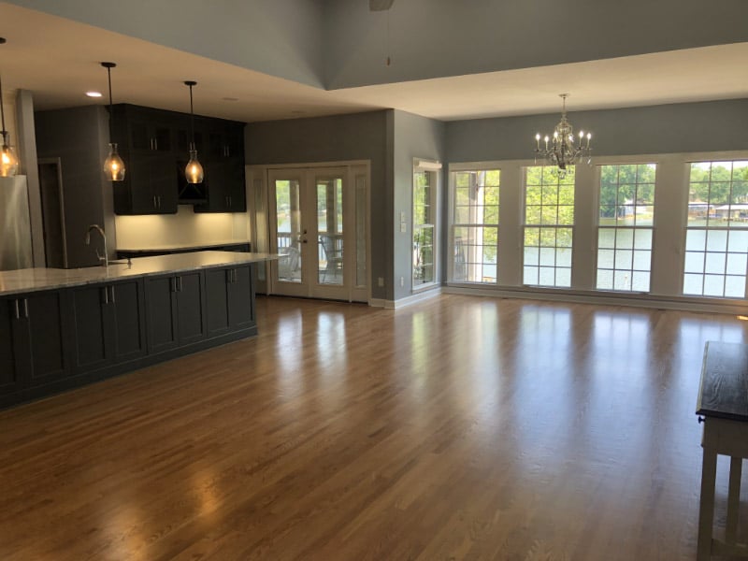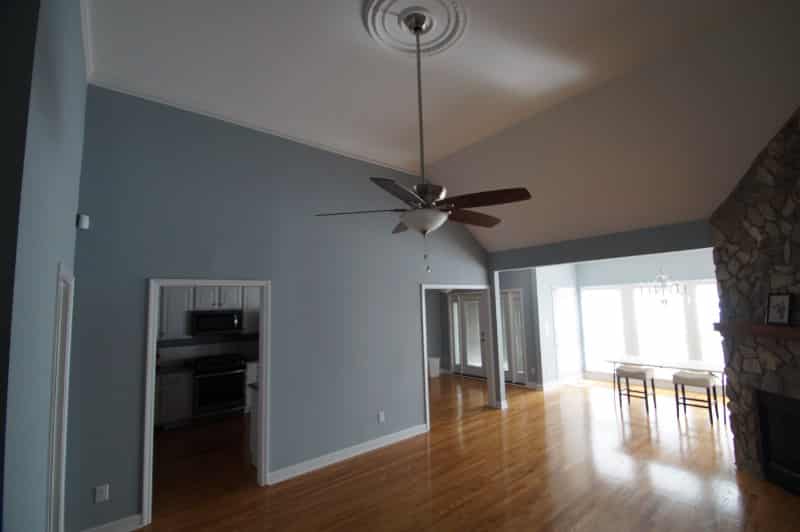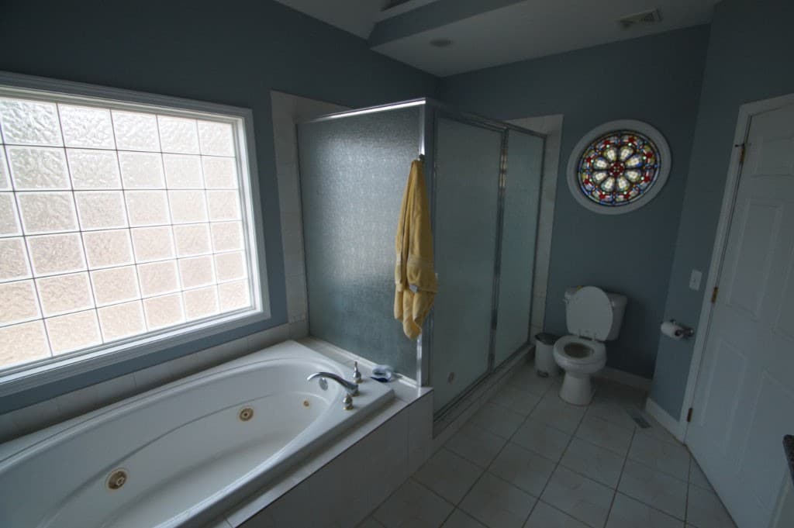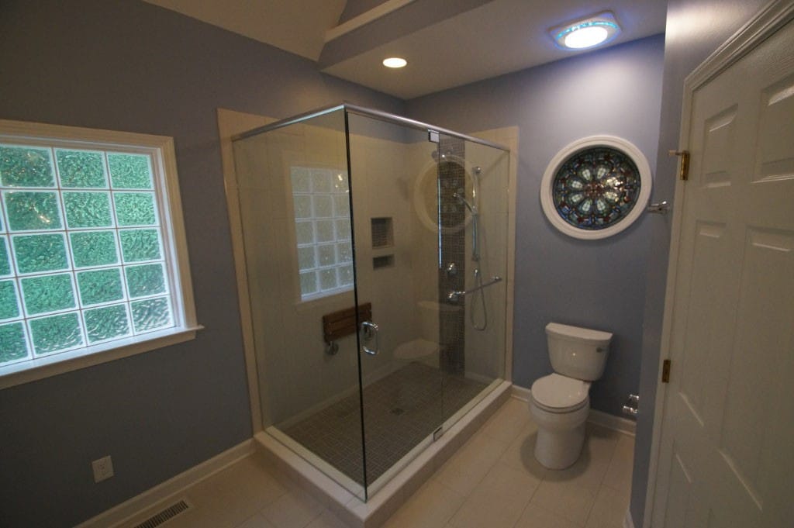Kitchen and master bathroom remodel
These homeowners purchased a residence on Lake Wylie for their retirement, with the goal of a kitchen and master bedroom remodel. They began this project with another contractor but were unhappy with the lack of progress they were making, which is when we stepped into the project.
Kitchen and Primary Bathroom Remodel
Palmer’s Project Goals and Challenges
- This house had an incredible view of Lake Wylie, but the lake wasn’t clearly visible from the home’s boxy interior.
- The owners wanted a kitchen that could accommodate large family gatherings and days spent on the lake with friends.
- During the course of this project, the homeowners planned to spend several weeks away on a vacation trip.
- The existing master bath with its dual vanity didn’t function well for the way the homeowners lived in and used the space.
- Due to the age of the home, several electrical updates were needed.
Solutions
- Since we knew the homeowners would be gone for part of the project, everyone was diligent about making decisions on the front end, and communication was easily maintained while they were travelling for a seamless project flow.
- We created a 24’ opening in the family room by removing several walls and a centrally placed fireplace that obstructed the lake view. The new open space offers panoramic views of the lake. We refinished existing hardwood floors and repainted the downstairs to create a seamless transition. We squared up the existing angled ceiling, which created a more open feel in the large family room.
- To transform the existing kitchen into the spacious area the family envisioned, we got creative and borrowed space from the garage. We took a portion of one of garage bays and used it for a new, more functional laundry room. That freed up space in the existing footprint to create a more graciously sized kitchen.
- The kitchen features gorgeous black and white cabinetry, granite countertops and the longest seamless island we have ever created – an 11’ 1” solid piece of granite. Elegant pendant lights and a chandelier complete the space.
- We also created a half bath in the garage so that guests coming in from the lake don’t have to trek through the house with wet feet and bathing suits. This was an ideal functional solution for the homeowners’ grandchildren.
- In the master bathroom, we removed an unused garden tub remodeled the shower stall, and put in new tile, in the process correcting pre-existing water issues that included rotted underlayment and framing from a previous installation. An existing glass block window above the tub was shortened to better accommodate the new design by adding framing and sheetrock on the interior.
- Since this family wanted to enjoy their lakefront home to the fullest, we ran electrical down to the boat dock and added a ceiling fan/light combo and several electrical outlets.
- While we were working on this project, we corrected several electrical issues from previous installations (such as a well that was improperly wired) and added ceiling fans.
- In all, this project took just 10 weeks to complete and is now the entertaining and family gathering space that the homeowners envisioned.
