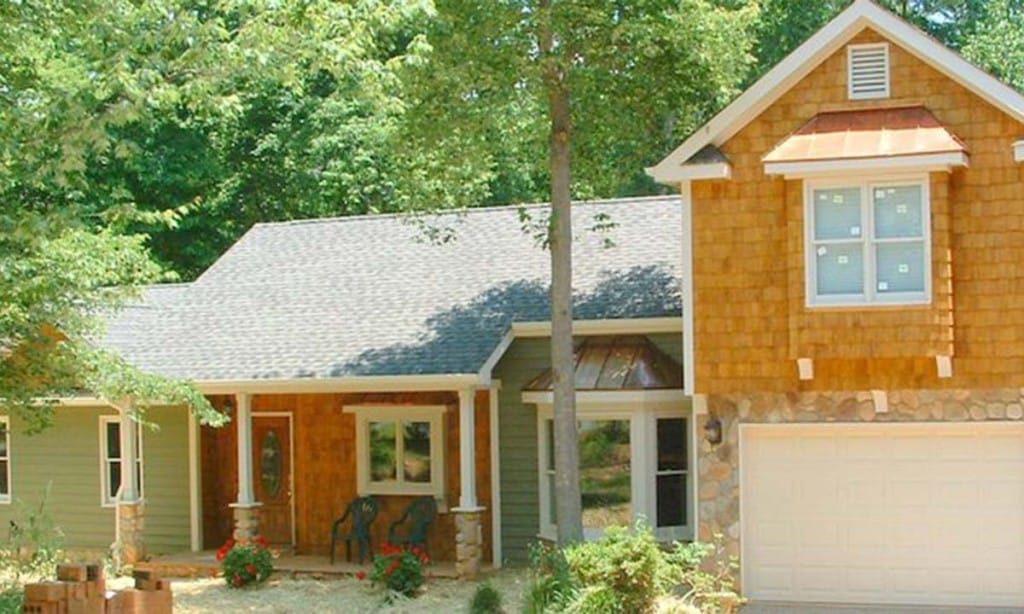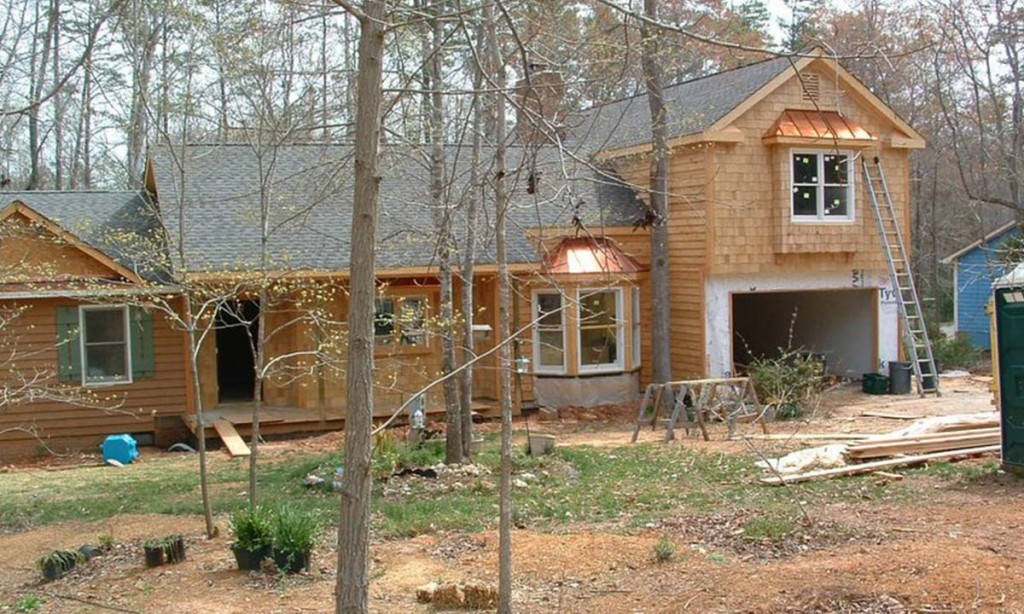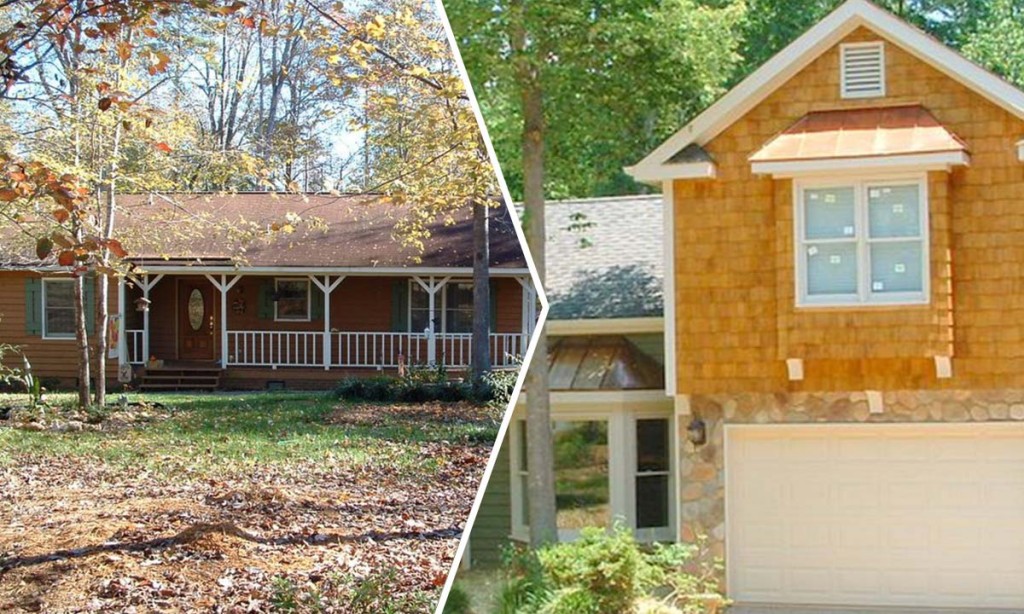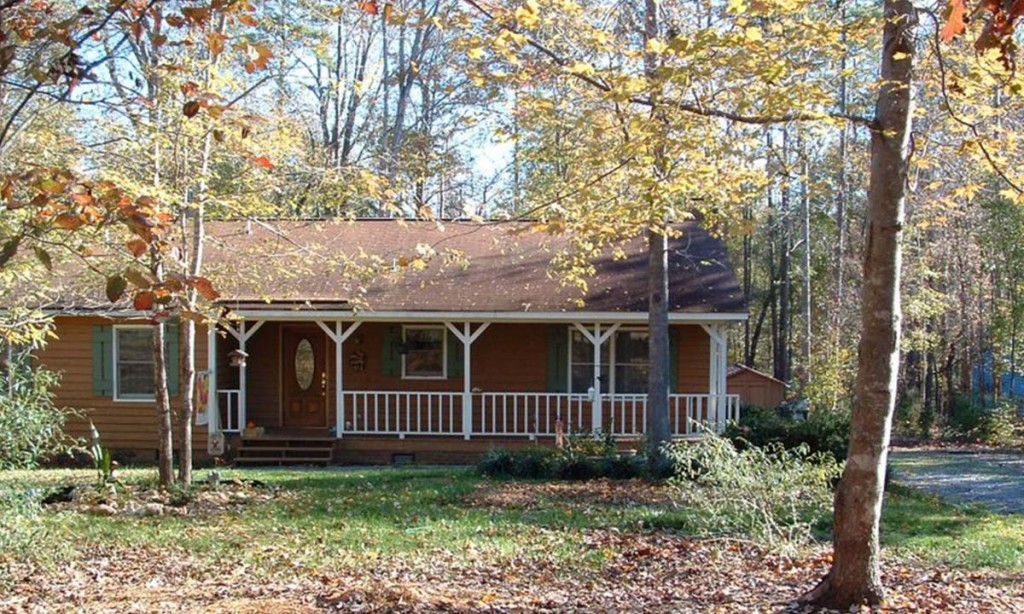House additions and renovations
A young family, living in a neighborhood they enjoyed, with family nearby, decided to add to their existing home for much needed new square footage and functionality.
Palmer’s Project Goals and Challenges
- Due to property setbacks, only a single-car garage with an overhead master bedroom suite and sitting room could be added to the property.
- The homeowners wanted to reside in the house throughout the duration of the project.
- Due to the slope of the front yard, which ran down toward the home, we had to plan for and deal with water runoff.
- We also wanted to add some architectural character to the rather boxy and dated appearance of this brick ranch.
Solutions
- Raising the roof and expanding out the front elevation created more space. A wood porch, stone pillars, end gable, copper-topped bay window and a refinished rock face created an “Arts and Crafts” look that gave this house a great new, architecturally appealing face lift.
- A basement area was built into the hillside to allow for the creation of a basement workshop. A new laundry room and sunroom were also added to the home.
- We increased the size of the kitchen and gave it a complete makeover, with all new cabinetry and a much more functional design.






