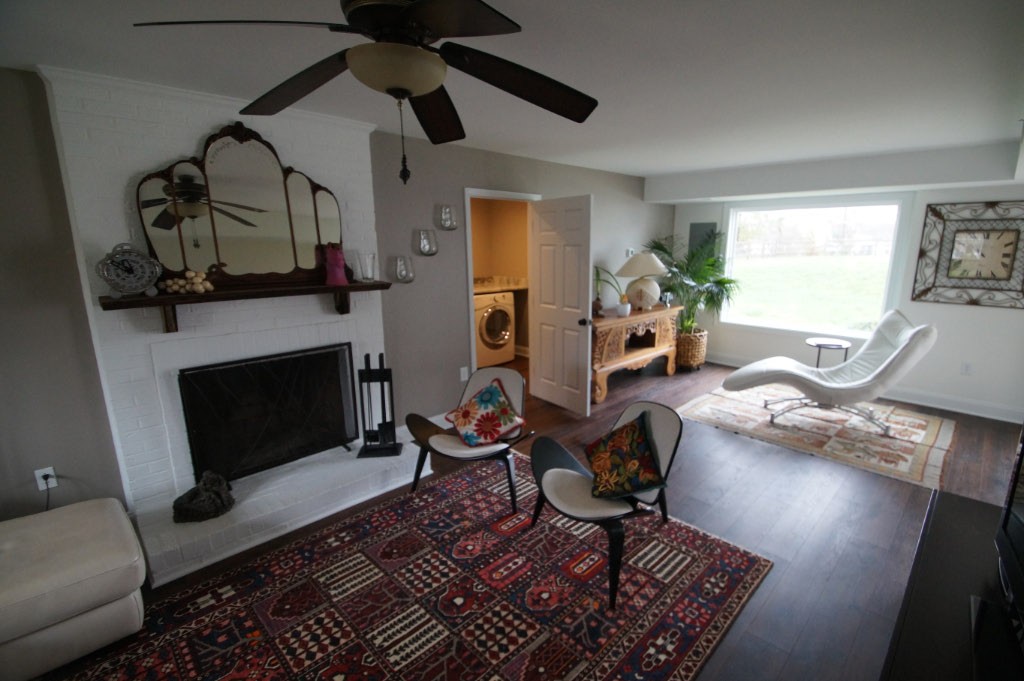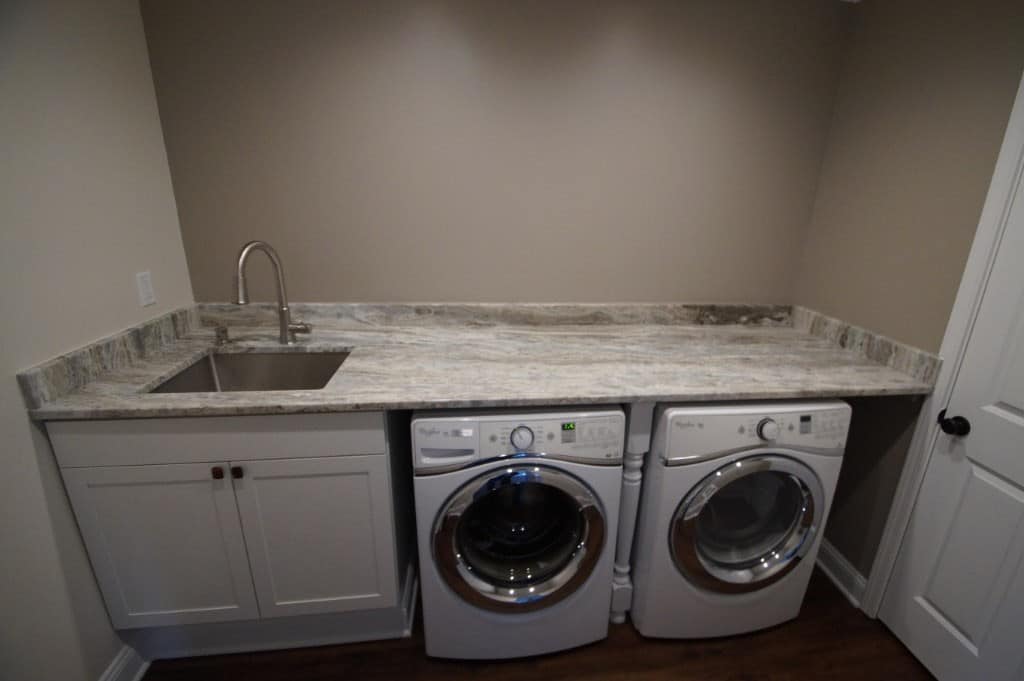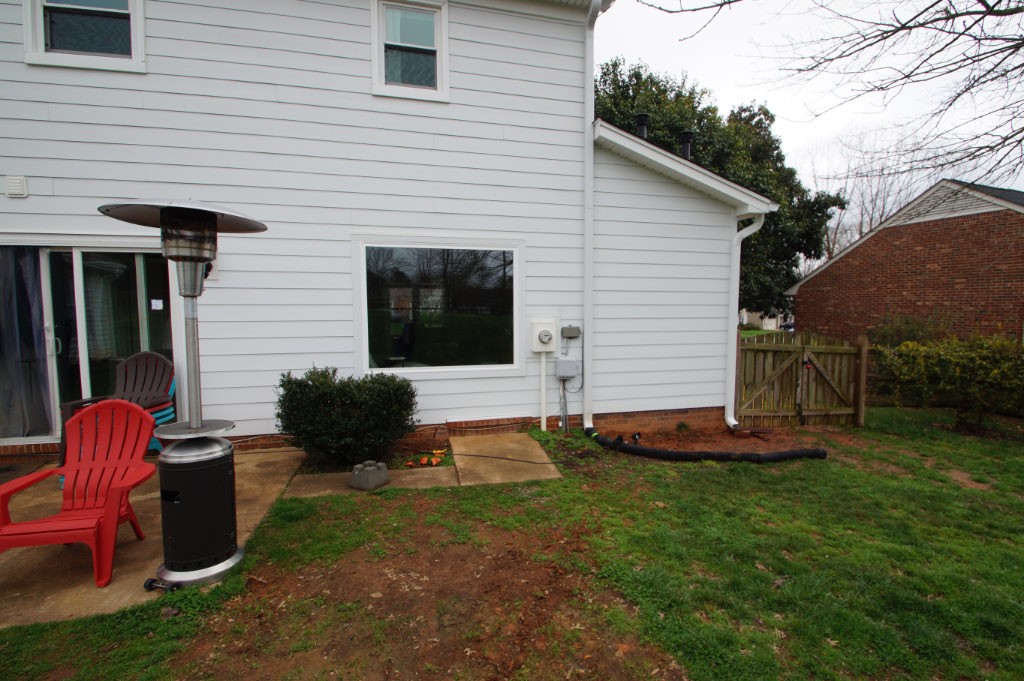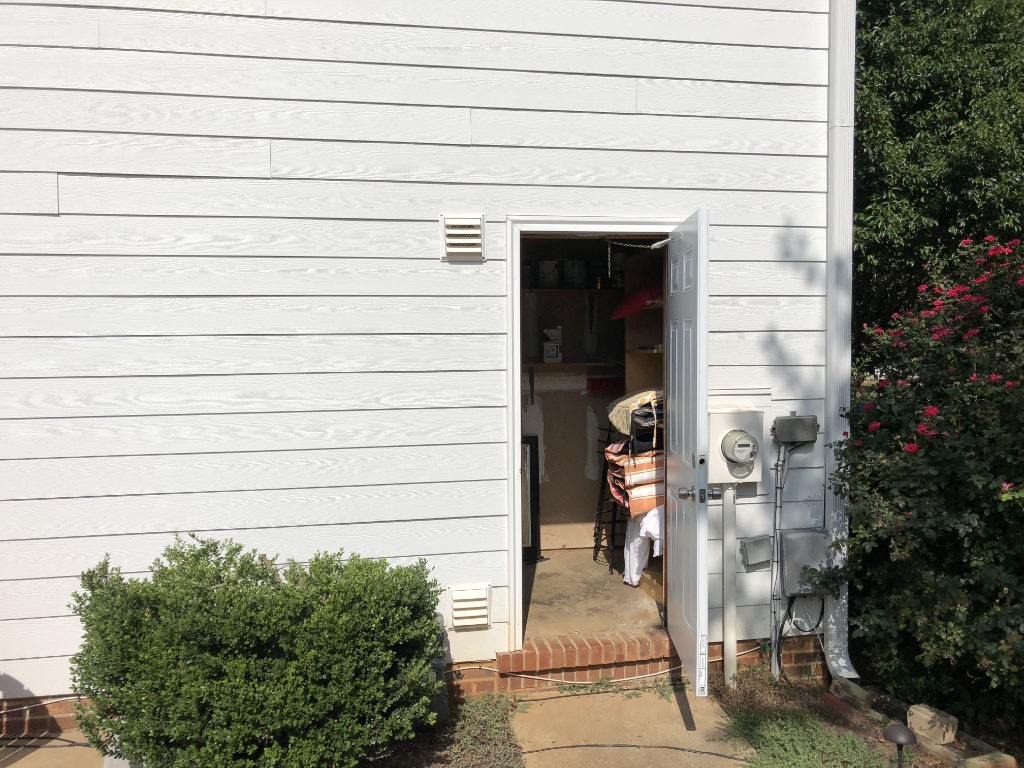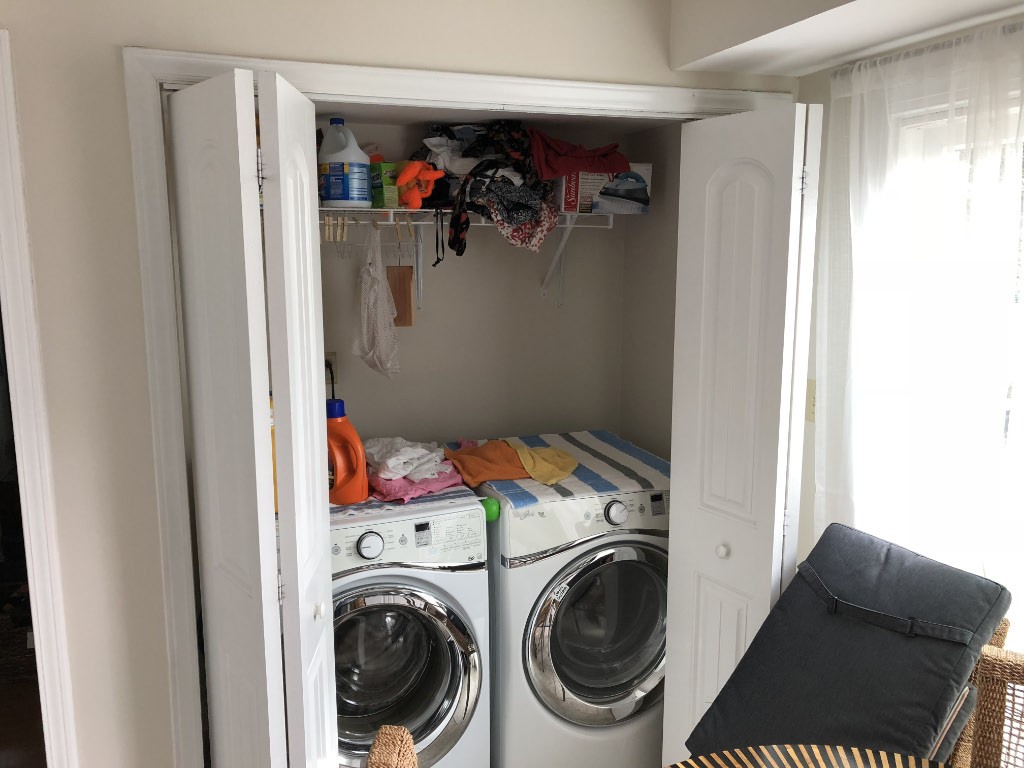Laundry room addition
This homeowner had a typical washer/dryer closet with a bifold door that was inefficiently located on the side of the kitchen. Aside from wanting a larger, more functional space, she also wanted to be able to see out to her back yard from inside her living area. Here’s how we repurposed the existing floor plan to both create a laundry room addition, as well as incorporate the homeowner’s additional needs.
Palmer’s Project Goals and Challenges
- This homeowner wanted to expand her laundry room from a small closet with bifold doors into a workable space.
- She also wanted to be able to look out over her backyard from inside her living room, the laundry room and a mechanical closet that was accessed from the back yard were positioned against that exterior wall, thus preventing her from having a window on that wall.
- Existing multilayered, uneven flooring told us that there might be moisture issues or some other issue beneath the surface.
Solutions
- We tackled the mechanical closet, assessing the condition of the existing water heater and HVAC unit that occupied the space. We replaced and relocated the water heater and reclaimed and relocated the HVAC unit into a new mechanical room built at the end of the new laundry room. We then removed the inside wall of the closet to open the space up to the existing living area. Since the existing laundry room had a sewer drain in its center, we broke through the concrete, removed the drain, and moved the sewer line to mesh with the newly repositioned wall framing.
- We created a new 7.5 x 15’ laundry room and built a mechanical room at the end of that space. In the new space, we placed front loading appliances and a laundry sink built up on a box. Since the homeowner is tall, we were able to place a solid granite slab above the appliances at a height of 41.5”, thus creating a convenient, functional surface. New LED lighting on a dimmer completes the space.
- Once we began to look at the flooring, we discovered that there were two layers of flooring positioned over each other. The bottom layer of flooring had major moisture damage, and at some point, someone had put a vapor barrier over the damaged floor and covered it with bamboo. That led to a severe mold issue. We removed all the damaged layers, remediated the mold, and replaced the flooring with a luxury vinyl tile plank in the laundry room and expanded family room, dining room and front foyer.
- Since the back wall was now open, we installed a 5’ x 6’ wide picture window to provide an unobstructed view of the backyard.
- The homeowner mentioned that she heard strange noises coming from the ductwork and she wasn’t getting ample airflow upstairs. We were able to diagnose the problem and replace damaged sections of the duct system. We then built an enclosed, insulated chase from the laundry room up into attic, which solved the airflow issues. We installed two thermostats using a split zone system controlled by an electronic panel to better regulate interior temperatures.
- An added bonus was that moving the laundry room to the side allowed us to remove walls and create a gracious opening into the kitchen in place of what had only been a small passageway before.
- The homeowner was able to remain in her home throughout the construction process.
The end result is a functional laundry room addition that looks as if it has always been there and has increased the homeowners’ enjoyment of her residence.
