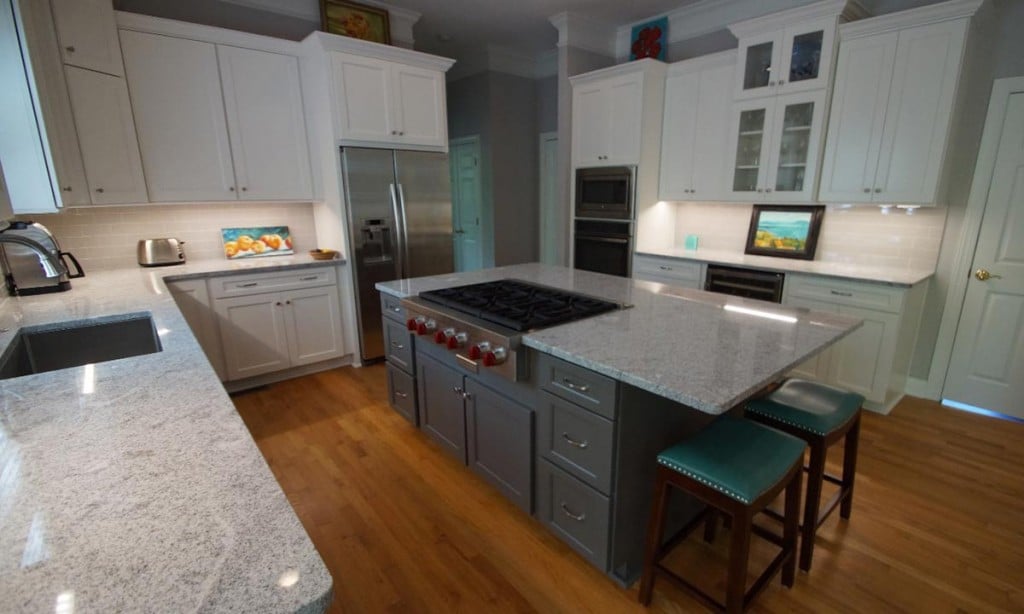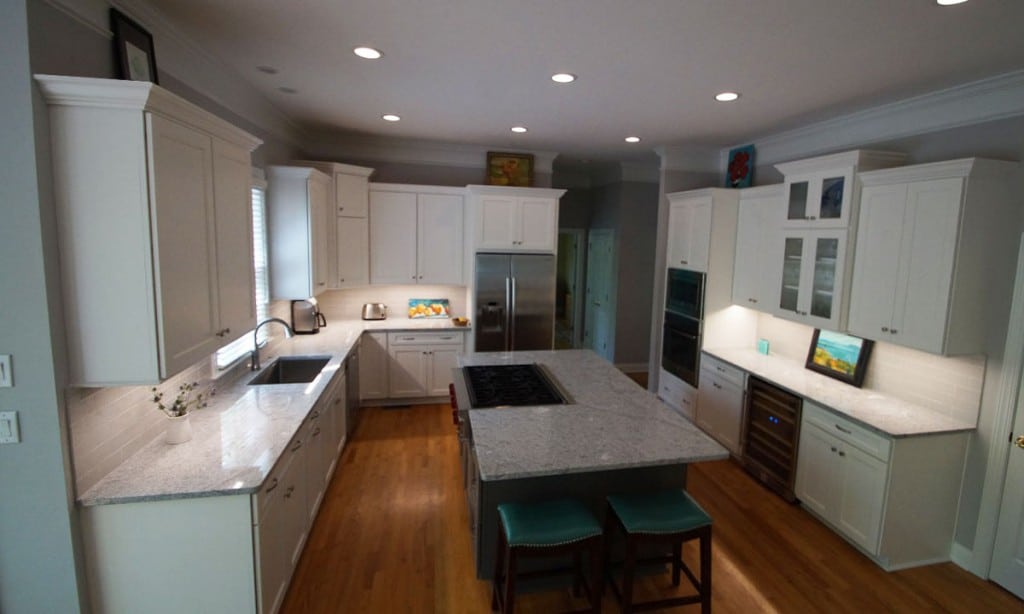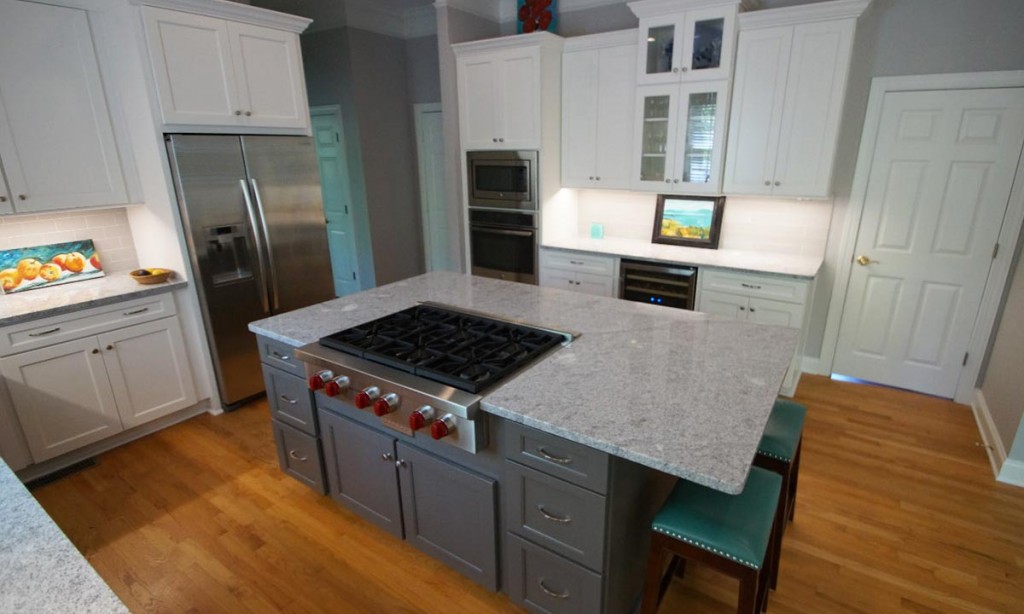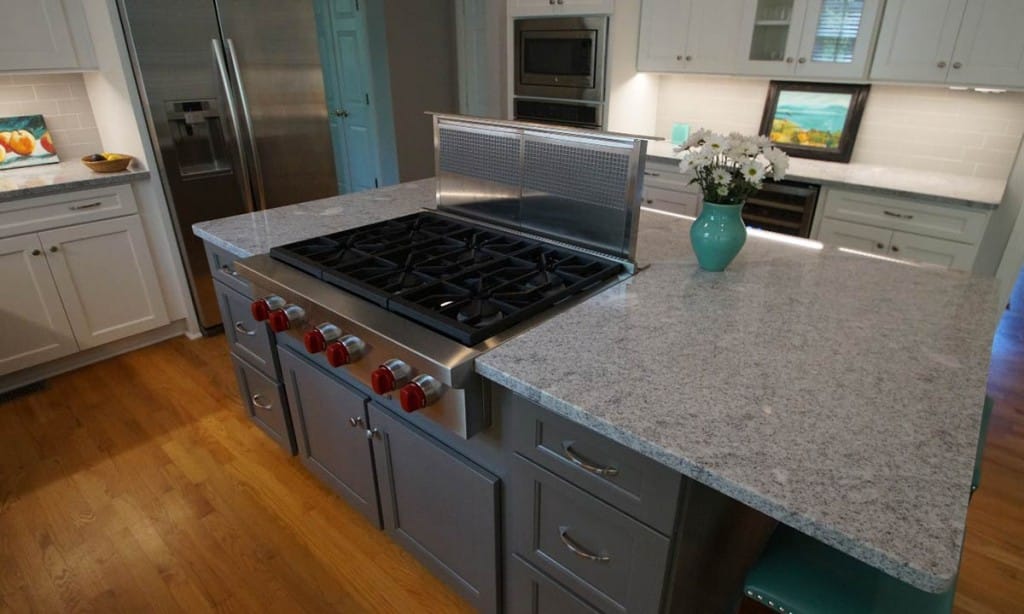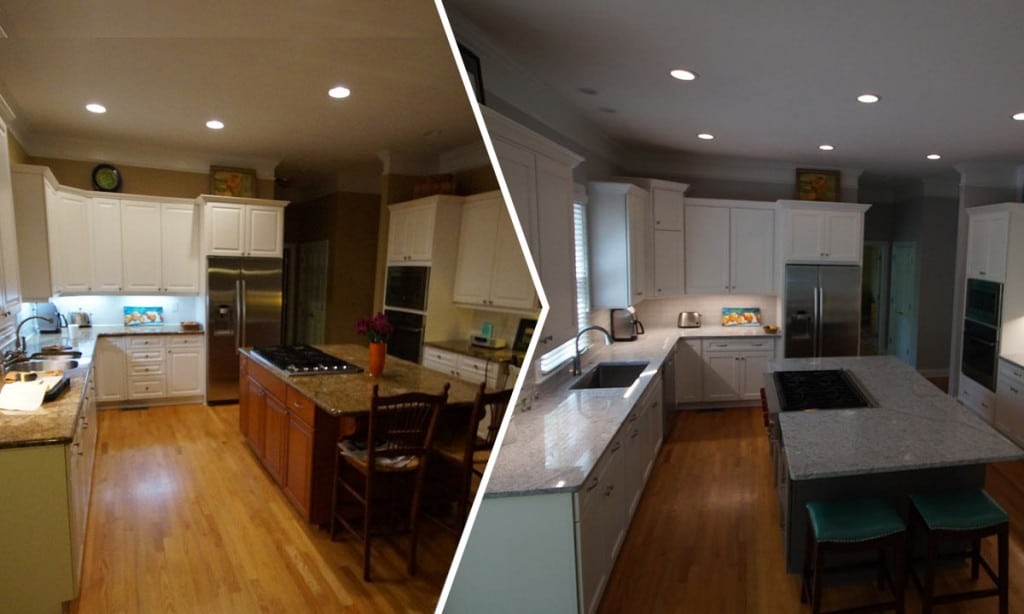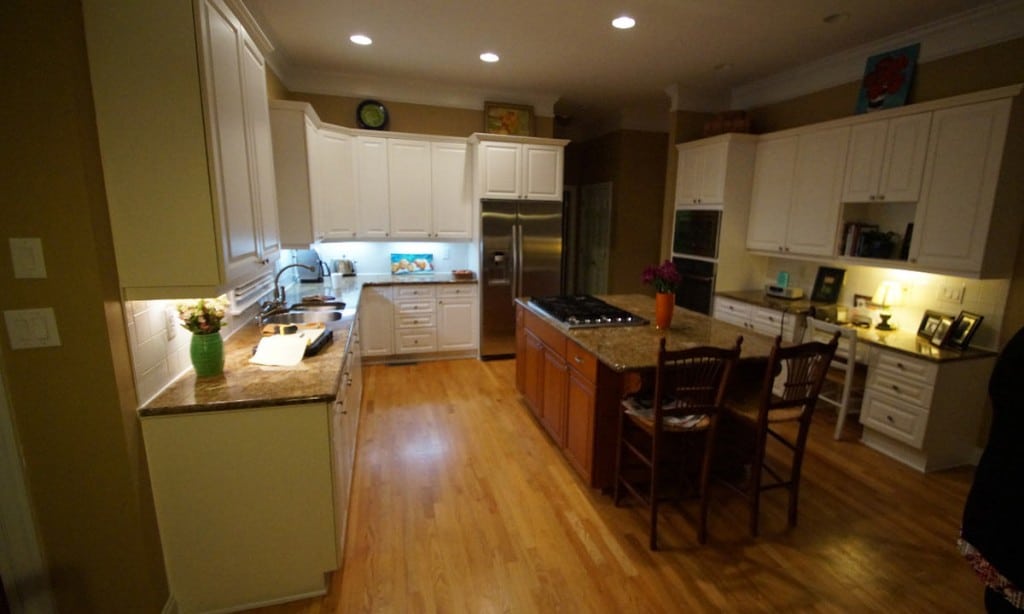Matthews kitchen remodel – Building in form and function
What began as a primary bath remodel, turned into a wonderful Matthews kitchen remodel in the neighborhood of Providence Estates East. To be mindful of their budget and because they were in good shape, the homeowners wanted to retain several of their existing appliances.
Functional Kitchen Remodel in Matthews
Palmer’s Project Goals and Challenges
- Like many kitchens that are about 20 years old, this one had several features that were out-of-date, such as a built-in desk and outlets in conspicuous places.
- We wanted to improve the flow and modernize the feel of this space, while increasing the functionality of this very important room.
Solutions
- We began by redesigning the space. We centered the island, which created both ample space for the owners and guests to move around the island and a clear walking path to the kitchen door.
- We removed the dated desk and used some of the space we gained to install a new wine cooler.
- The family selected new, brighter cabinets – white perimeter cabinets and a painted island in the center. In place of the old raised panel doors, they opted for a more minimal and updated Shaker style. Those cabinets feature pullout drawers that ease access to everyday items.
- The new island has a longer overhang that makes sitting at it to eat or talk much more comfortable.
- Also in the island is one of the new appliances – a Wolf 6-burner gas cooktop that’s a chef’s dream. We installed a high-powered downdraft behind it and properly ventilated to the outside.
- We removed the myriad electrical outlets and switches that cluttered the backsplash and installed them all underneath the upper cabinets, where they are easily accessible yet hidden from view. A new subway tile backsplash completes the fresh and simple look.
- Upgraded recessed lighting brightens the space while beneath the surface, necessary plumbing re-piping was completed to ensure that everything continues to function as beautifully as it looks. A single-bowl, under mount square sink completes the updated look.
- When we were onsite, the family mentioned that they noticed wood rot on the exterior doors leading to the deck. After assessing the damage, they opted to have us install new door units with rot-resistant jams and doorframes, resulting in a far more energy-efficient and comfortable space that will endure.
- Since the rest of the downstairs – the family room, front foyer, hallway and stairs – were visually connected to the kitchen, we repainted it all to create a harmonious look. To further connect the space, we stained all of the newly installed sections of hardwoods to mesh with the flooring in the adjoining room.
- In all, the project took just 6 weeks to finish, which was well ahead of the 8-10 week projected completion time and which will allow them to enjoy their new kitchen even sooner.
