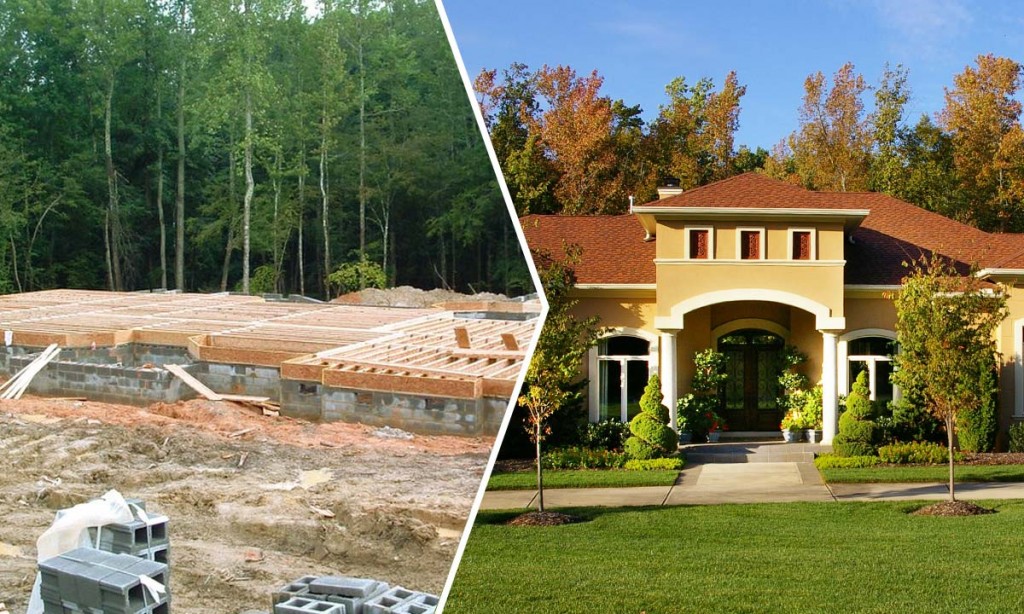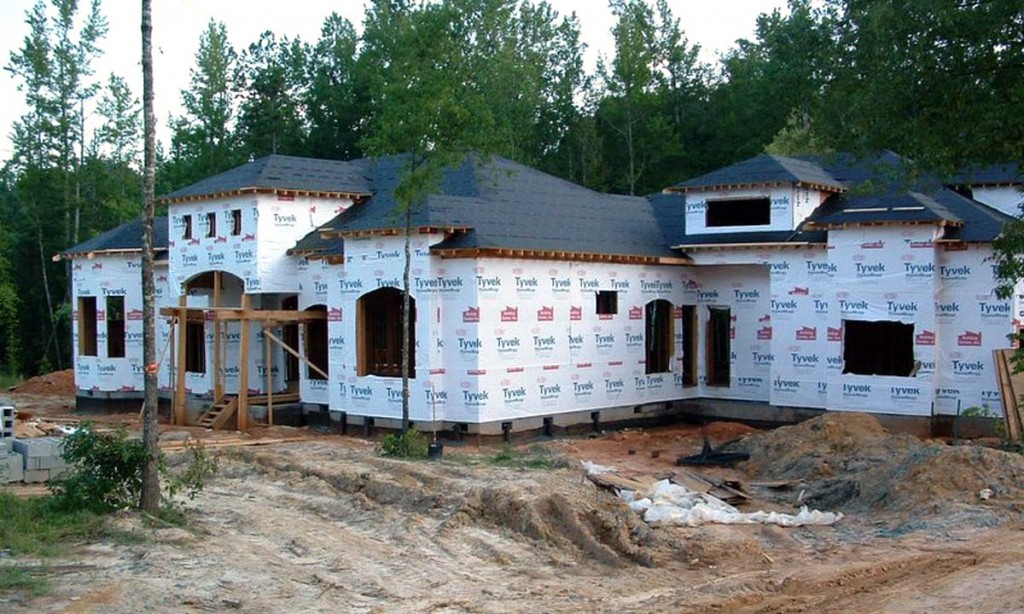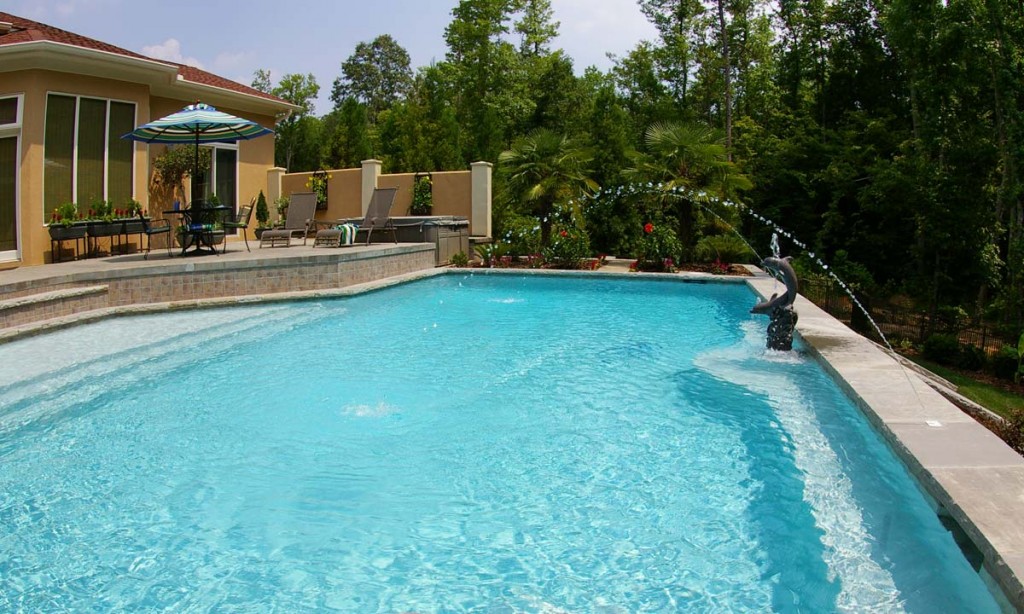Modern mediterranean custom home
Conceived, designed and built by Palmer Custom Builders, this modern Mediterranean home of 5,000 heated square feet brings the outdoors in while incorporating features such as intricate detailing and the latest network wiring.
Palmer’s Project Goals and Challenges
- This home evolved from Palmer Custom Builders’ desire to design/build a home with lots of natural lighting, beautiful large windows, major living areas on the ground floor and striking custom amenities.
Solutions
- Since the homeowners love open-feeling floor plans, they opted for 12′ and 15′ ceilings throughout the main level to create a dramatic impact.
- They then added a very personal touch, adapting all work surfaces – from kitchen counters to bathroom vanities – to place them at comfortable heights for these tall homeowners.
- The great room was envisioned to be an open, light-filled space that welcomes visitors even as it draws their attention to the Mediterranean-inspired outdoor living area just beyond the doors.
- Since they knew the home would be used for entertaining clients, Gary enlisted the assistance of a chef to help plan the proper placement and type of appliances throughout their open kitchen.
- The covered Lanai overlooks a step-down salt water swimming pool, built in a raised terrace surrounded by lush landscaping that has a decidedly tropical feel.
- The oversized screened porch and walk out decking captures a private vista of the entire well landscaped backyard.
- In keeping with the home’s style, they wanted to take full advantage of their 1.25-acre lot – showcasing its features from the interior. “The whole back of the house is glass, which gives us the feeling of peace and serenity we were seeking,” Gary explains.






