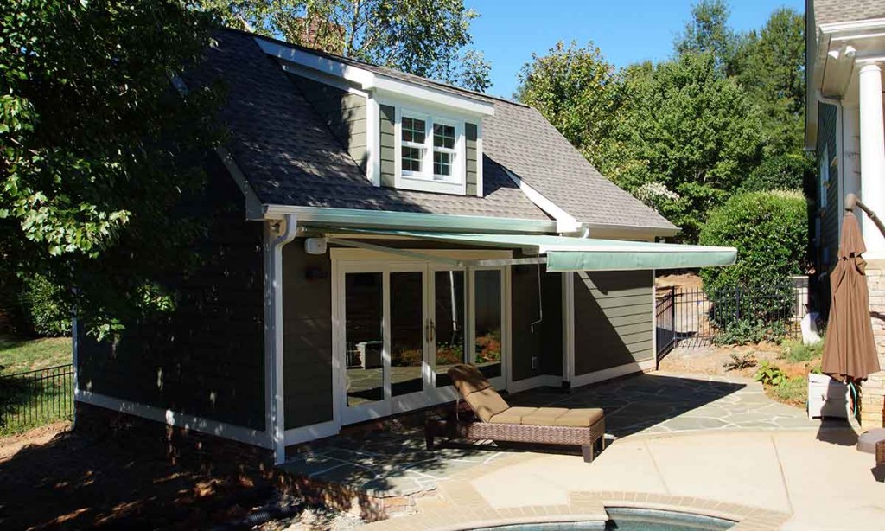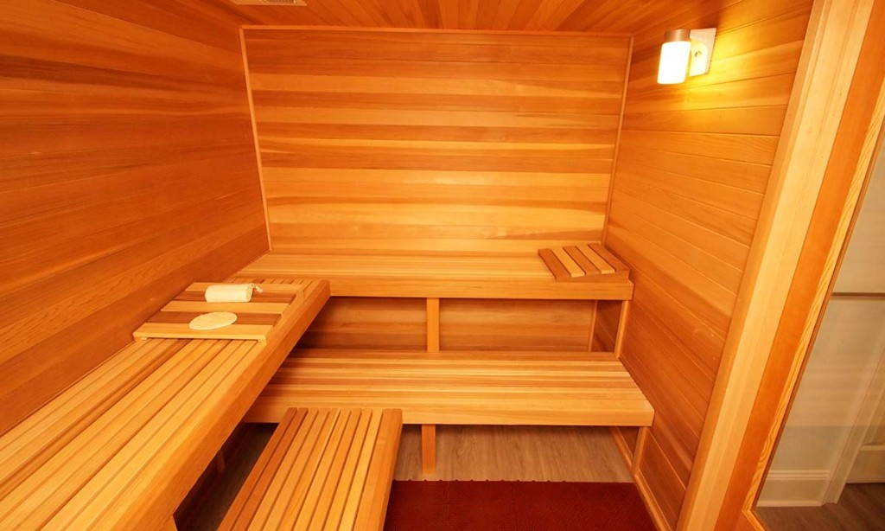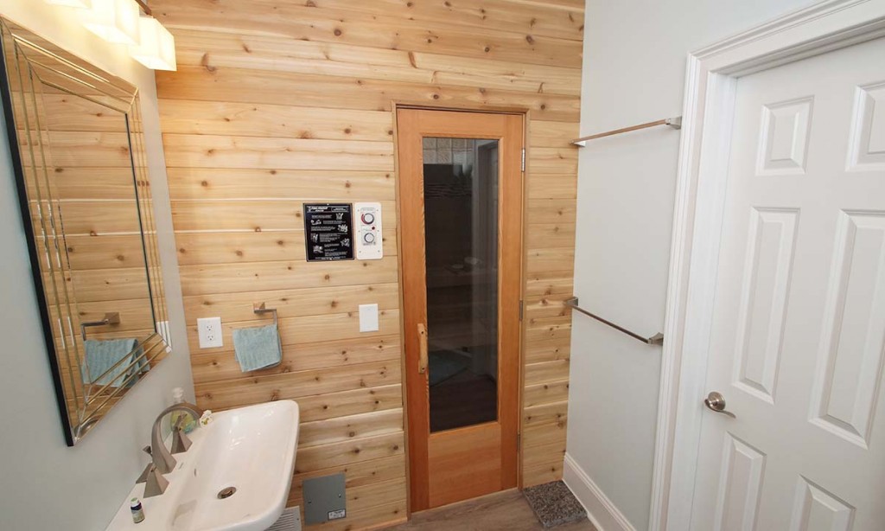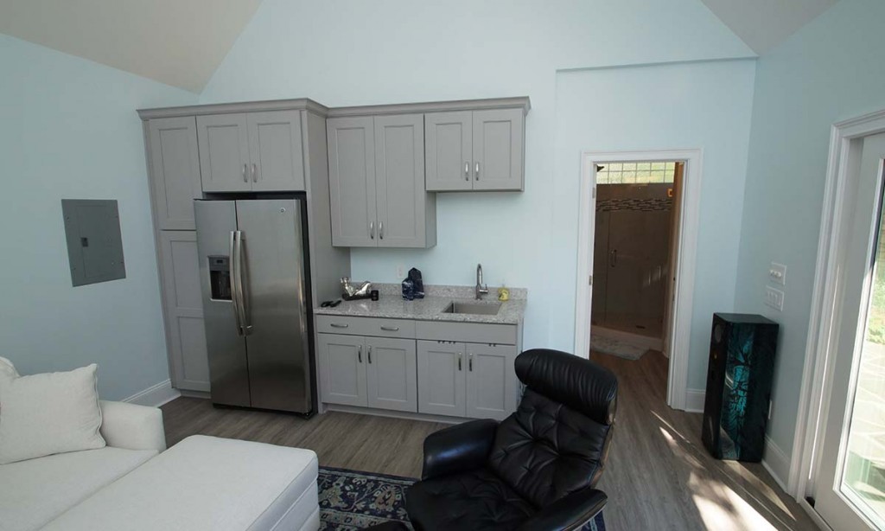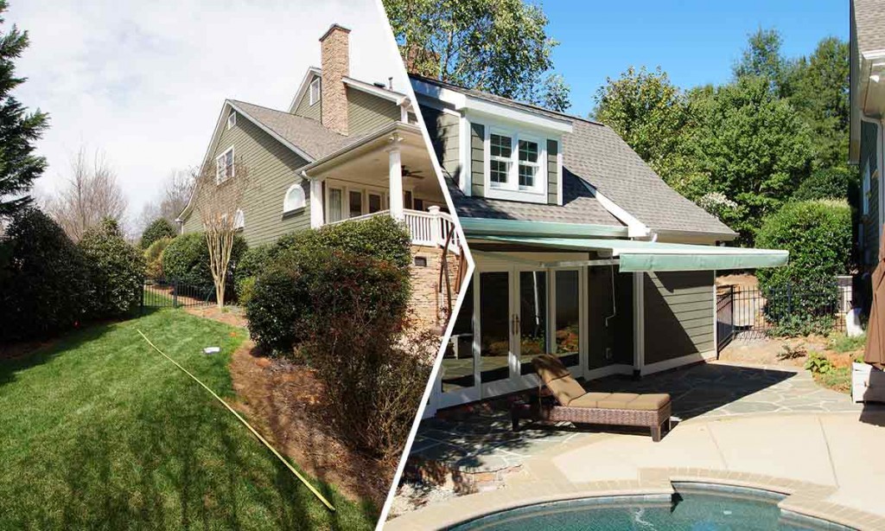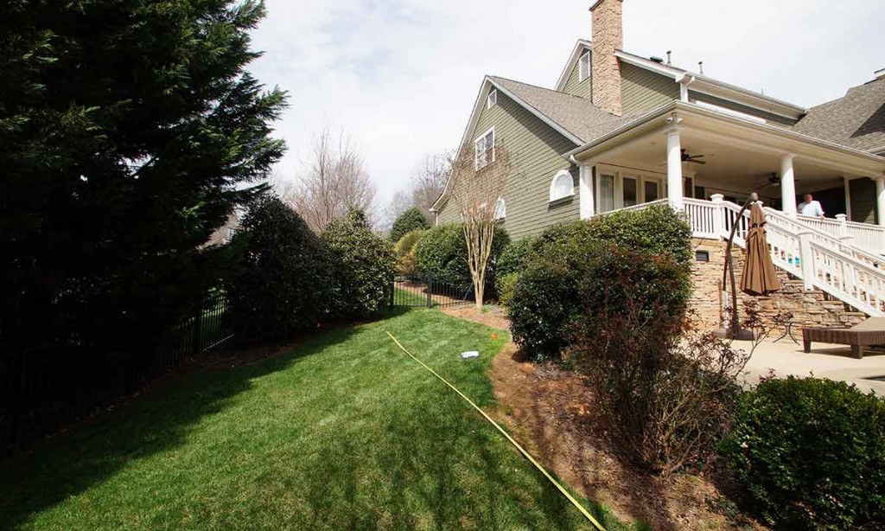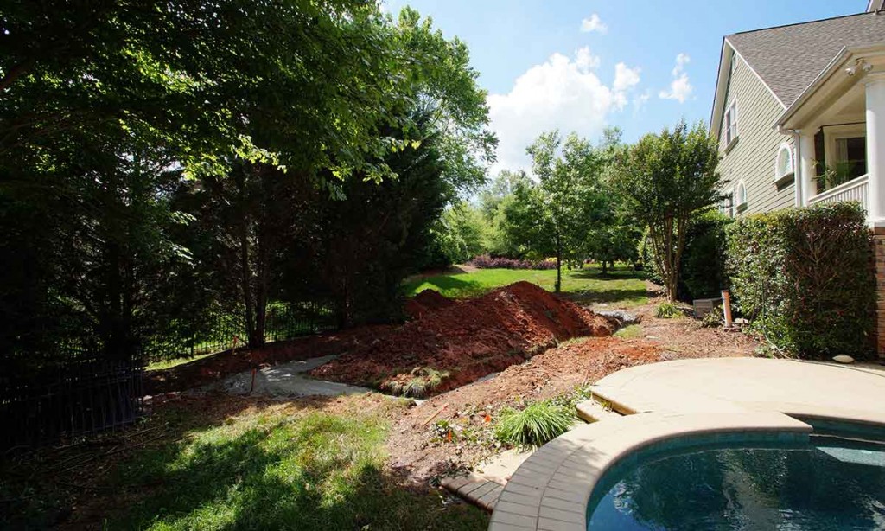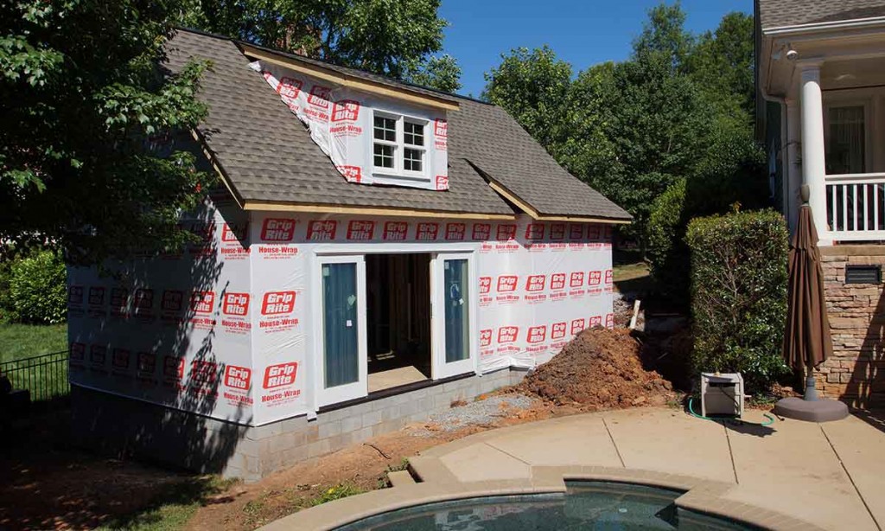Pool house addition – New construction that makes a splash
This family wanted to add a new pool house on their property that would give them room to entertain and create a sense of privacy by shielding the pool from neighboring homes.
Pool house goals and challenges
- Since the homeowners’ association and Mecklenburg County had different setback requirements, we knew we would face some challenges with siting the project.
- We wanted to give them ample space to entertain, privacy from neighbors, and room to store out of season pool supplies.
- The homeowners travelled internationally frequently during the construction process.
Solutions
- We began by bringing in a land surveyor to clearly establish property lines and determine setbacks. We had to remove existing evergreens and hollies that were too close to the construction site.
- We then worked with a house designer to translate the homeowners’ vision, which was literally sketched on the back of a napkin, into a beautiful reality that would work on the site.
- Inside, we built a gracious 18’ x 16’ vaulted great room for entertaining complete with a kitchenette. The space has a double window dormer built into the ceiling vault to bring natural light into the space.
- Since the homeowners wanted a sauna, we worked with Finlandia Sauna to create a custom 7′ x 10′ room. We built special walls and a ceiling with extra insulation and a foil layer to accommodate the new sauna room.
- We created a spacious 10’ x 11’ full bathroom. Normally, we would have built a nice transom window above the shower to bring natural light into the space. Because of the elevation differences between the pool house and the main house, people standing on the home’s rear deck would have been able to see directly into a transom shower window. To get around that challenge, we built a glass block window that let in light while maintaining privacy. Knotty cedar plank walls give the space a traditional look that ties in visually with the sauna.
- Above the bathroom area we created a lofted storage space accessible via the exterior where the homeowners can store seat cushions and other pool supplies in the off season.
- To minimize maintenance, we opted for a composite vinyl floor that mimics the look of wood, which we floated over the concrete slab. This allows the homeowners to enjoy their space without worrying about water damage from wet bathing suits and feet.
- The homeowner wanted to include some high-tech toys in this new space. It started with a superior sound system in the great room. He then added Phillips LED lights that can be controlled (and their color changed) via a cell phone app. A ductless wall unit HVAC system also can be controlled remotely, as can a retractable canvas awning above the adjoining patio.
- In fact, while the homeowner originally envisioned running the pool decking up to the new pool house, the code restrictions pushed the pool house further back. That allowed us to reorganize an existing fence and push the pool house back to the side property set back line. That in turn gave us space to create a nice stone patio and private BBQ area.
- As we often do for our homeowners, we tackled some additional home repairs, such as repairing wood rot and painting, while we had our crews on site.
- Despite the homeowners’ travels, technology allowed us to easily keep in touch throughout the project. In fact, the homeowners were in Germany when we texted them a photo of their final inspection approval.
- Despite some issues with heavy rain in the spring and summer, this project took just 3 months to complete.
We had been trying to do this project for three years. We had told each person we talked with that we needed to see what the finished product was going to look like. Gary Palmer actually came out with his team and showed us just that. They drew it out in three-dimensional form, so we could see it from different angles. He brought us into his office and showed us examples of their finished work and just made us feel very comfortable. We had been debating on whether we wanted to move or remain in the home, but with the condition the house was in, we didn’t think it would sell. Now, number one, we have this beautiful house, and number two, if we wanted to sell it, we could. I’m glad we went through it… everyone who walks through here loves it and wants to know who did it. The house looks completely different on the outside. More vibrant, improved exterior and interior. Neighbors notice the change and compliment the work. Driving up to it feels better since the house looks so much better…I’d absolutely recommend PCB. I had a small screened porch, about 11′ x 17′, which is a good size for a sun porch. It had six openings with screens, a concrete floor, and the same siding that was on the outside of my house was inside on two of the walls. After Gary came out and looked at it, he made some excellent suggestions. We came up with a tile that really is beautiful and reminds you of hardwood flooring, because some pieces are wider or longer than others. Gary suggested that I put bead board on the ceiling and trimmed it with crown molding. It looks very rich the way he finished it. It really is a nice room. When people come in they say it looks beautiful; and I can see it from my kitchen and living room. He really created a beautiful room for me. It has been 8 months since you finished our fantastic sunroom that we really enjoy daily. You made it so comfortable and convenient. Every detail complements our life style. The room is perfect. From the beginning of the project to the end you made our experience with Palmer Custom Builders and every member of your crew very easy and pleasant. Our sunroom is the envy of the neighborhood. Just the other day a visitor could not believe the sun room was an addition. Your design, which included much more than we expected, fits right in with the style of our original house. We were so satisfied with Gary’s work on our kitchen remodel, we knew we could trust him with a large renovation project. We’ve been very happy with the quality of work and the attention to detail. I would recommend Gary Palmer and Palmer Custom Builders to anyone! I found him on the web when looking specifically for NARI certified remodelers. When I spoke with him and described what we wanted, I immediately felt comfortable with him. His crews are great guys and very pleasant to work with. They come in, clean up after themselves and even offered to vacuum. I never felt any compunction about having them in our home or leaving them alone in our home when they were doing work. We are very happy with the results!
