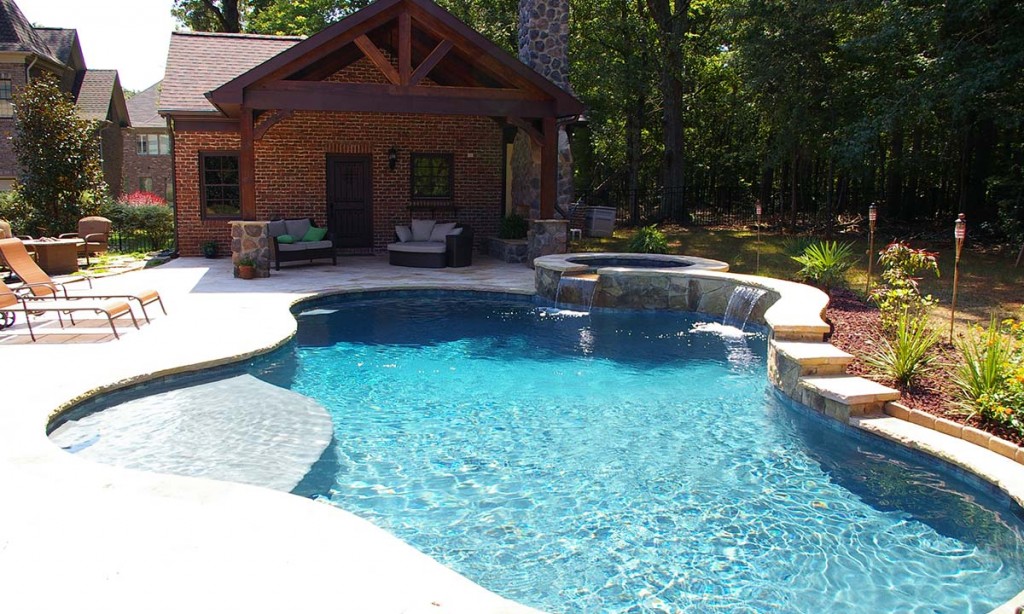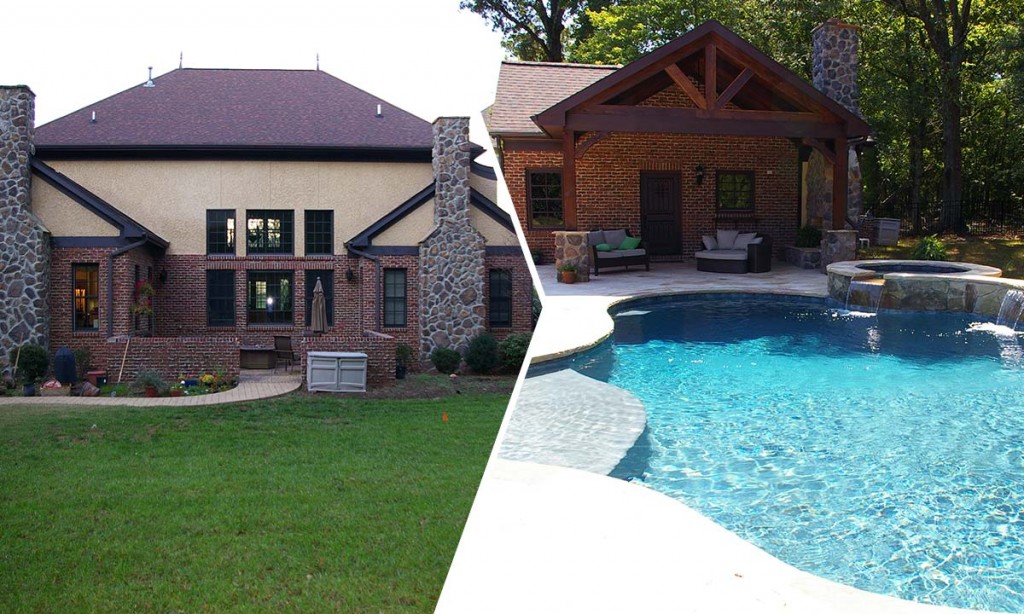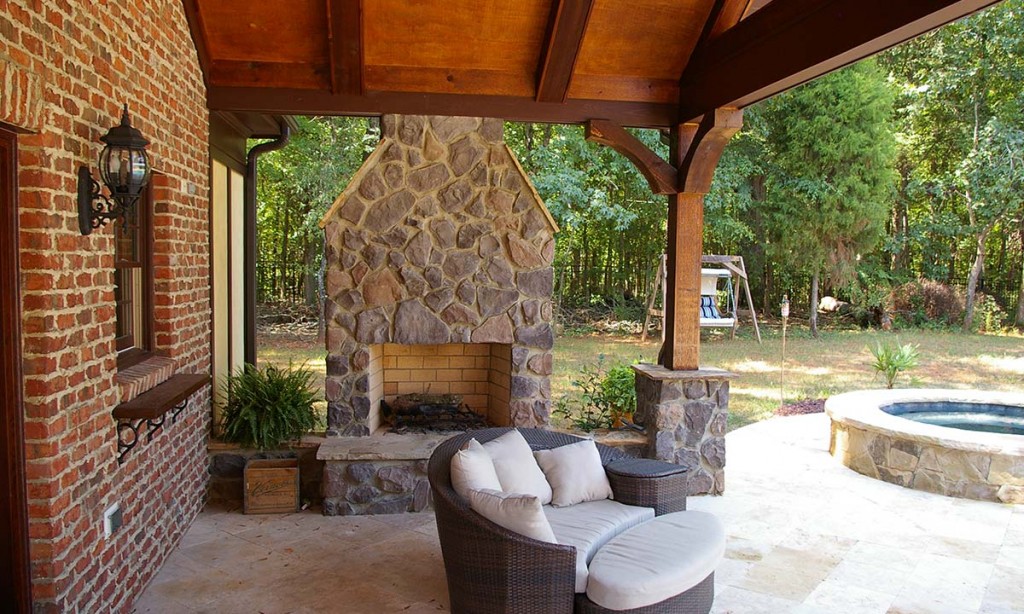Pool house
The goal of this project was to create a pool house that seamlessly blended with the look and feel of the main residence.
Palmer’s Project Goals and Challenges
- This was a major project that involved working collaboratively with another company to achieve the homeowners’ desired results.
- We wanted to create a pool house that fulfilled all the homeowners’ needs – both in terms of style and substance.
Solutions
- This project was an outstanding example of how having a General Contractor coordinate an extensive project can simplify and expedite what all too-often becomes a long and drawn-out process. We coordinated the collaborative efforts of the homeowners, a designer, a pool building company and of course, our own firm, from the design stage through completion of this project. As a result, there was no duplication of efforts and we gained efficiencies from streamlining the process. Just one small example was how the placement of underground utility lines was coordinated to be properly scaled and positioned to serve both the pool and the pool house. As a result of continual efforts like these, this entire project was completed in an astonishing 12 weeks.
- Aesthetically, the pool house blended beautifully with the look and feel of the main residence. Brick colors were matched as closely as possible, while key architectural elements were repeated. Stone chimneys on the main house, for example, were echoed in the stonework of the pool house’s charming outdoor fireplace and column bases. Brick and trim patterns coordinated with the primary residence. Heavy timbers on the pool house gave it a slightly more rustic feel that complemented the main residence yet provided the feeling of a retreat. The pool and spa were carefully positioned to provide ease of access to both structures and lovely views from the outdoor seating areas and from inside the house.
- Key architectural elements – such as the heavy beams and cathedral ceilings – were repeated in the interior.
- The pool house contains all the features these homeowners wanted to entertain, including a family gathering area, efficient kitchen, full bath and laundry room, closet space and a comfortable exterior porch with a charming fireplace. We installed a mini-split heater and air conditioner to ensure that the family can use the pool house all year.
- Acid-stained concrete floors were a beautiful, durable and very low-maintenance option since this space will see quite a bit of use.
- There is also a separate, exterior storage closet for pool equipment and garden tools, which allows the homeowners to conveniently store these necessities while keeping them out of sight.





