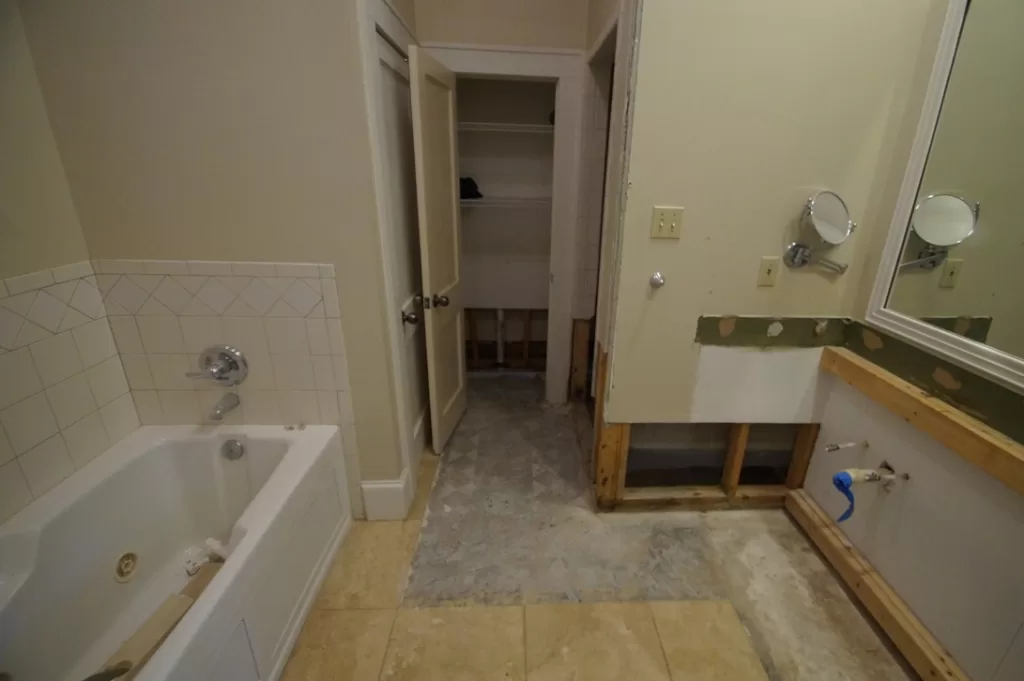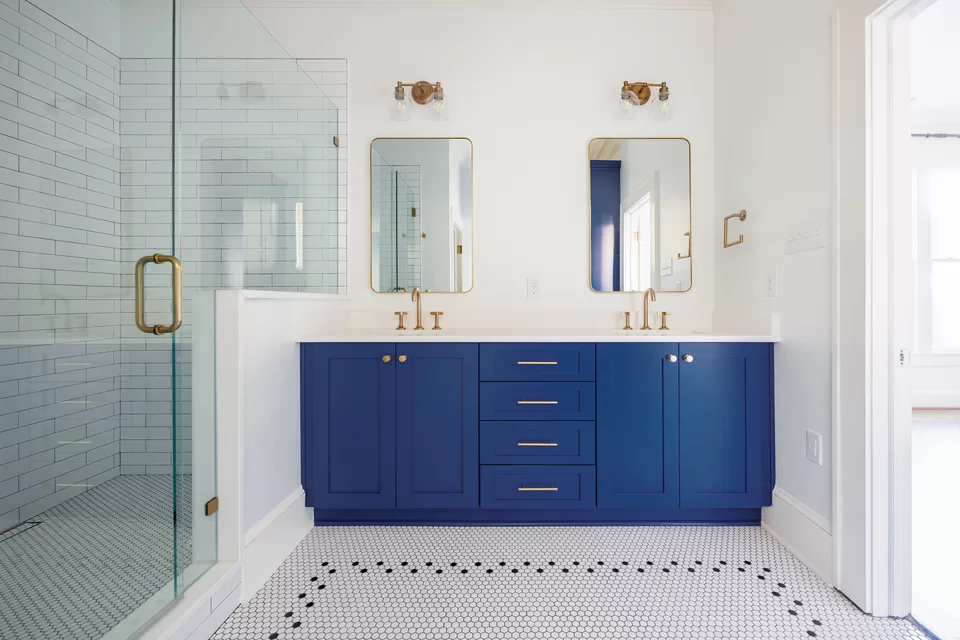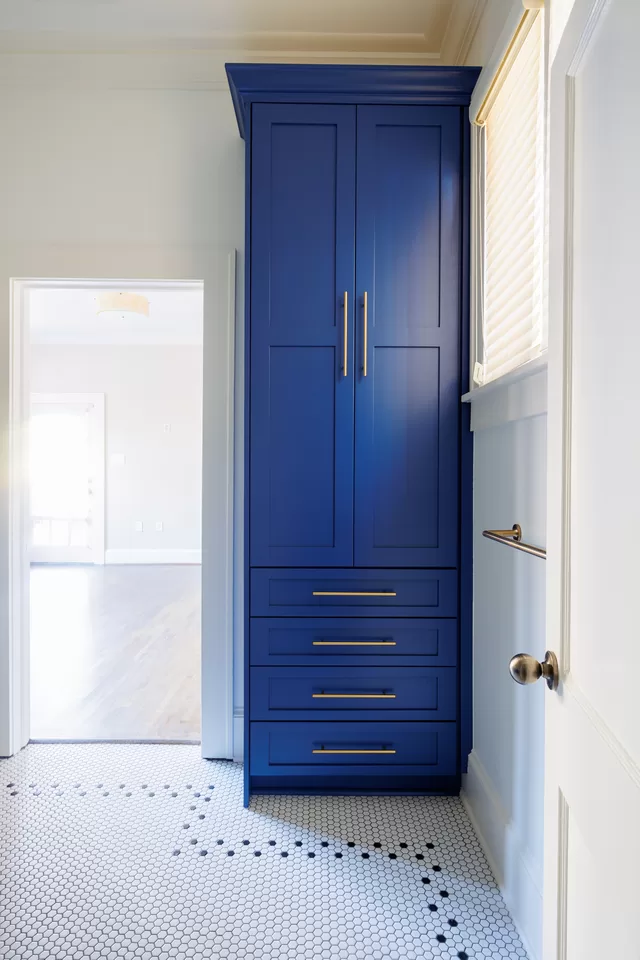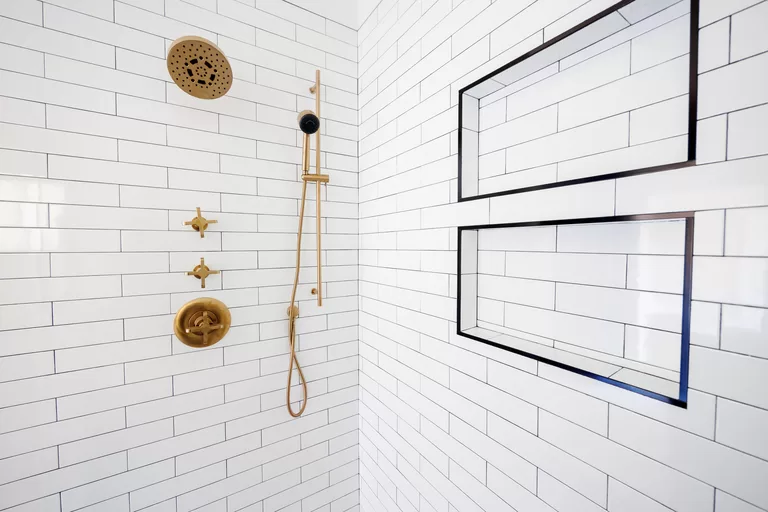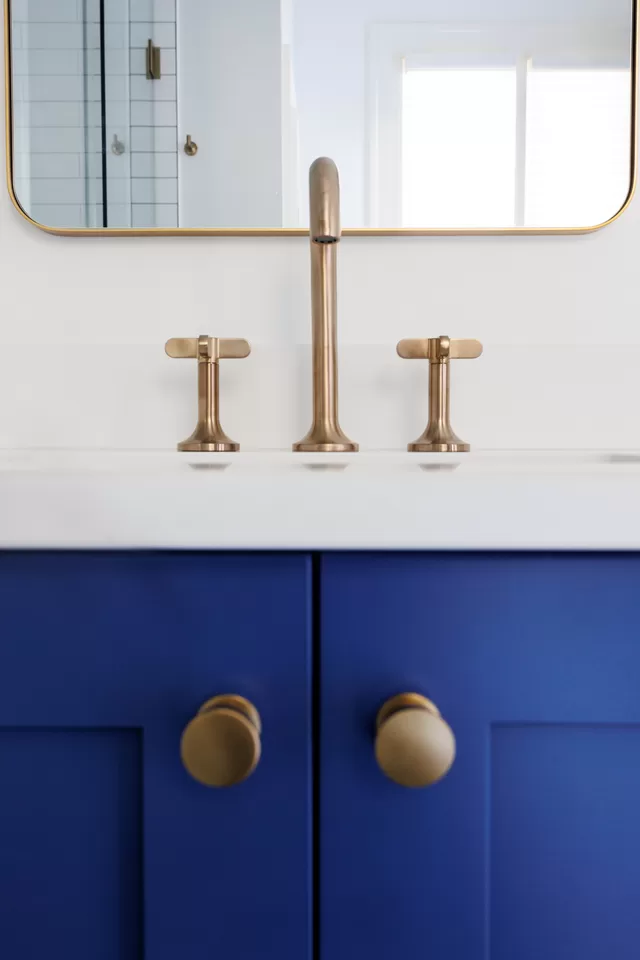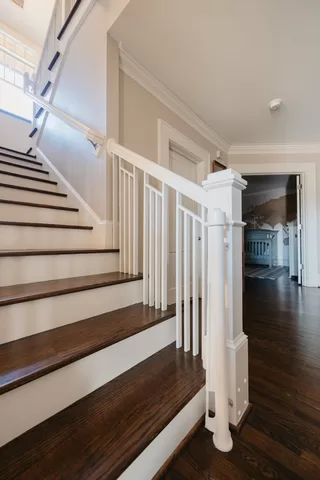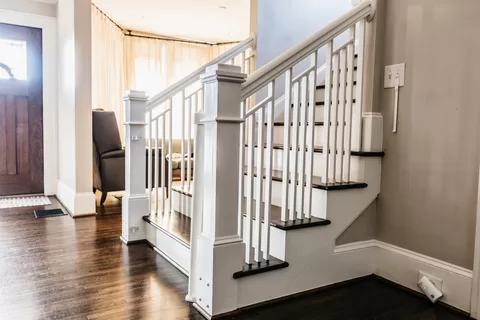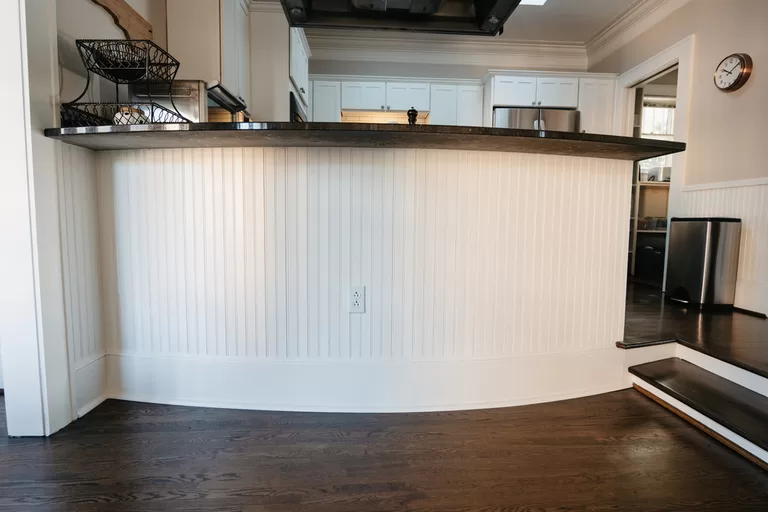A primary bathroom renovation inspired by the past
This project initially came to us when the primary bathroom flooded due to improperly installed waterproofing in their shower. While we typically do not handle insurance projects, the homeowner came to us through a referral (we had completed a primary bathroom remodel for the homeowner’s business partner) and this project went beyond repairs to encompass a complete bathroom renovation.
Primary Bathroom Renovation
- Goals and Challenges
- The existing bathroom was dated and did not function well.
- Water damage meant that we had to demolish and then correct issues on this home that was built in the 1940s.
- Solutions
- We redesigned the existing primary bathroom to make better use of the space, beginning by eliminating an enclosed dark, small shower space.
- While we essentially left the commode in the same place, we changed the shape of the water closet to make it more accessible.
- We created a spacious 4’ x 6’ walk-in shower with double niches inlaid into white subway tile. It now has fixed and adjustable shower heads and a frameless glass shower door above a partial knee wall. Now the homeowner has a very large shower that is light, bright and open.
- Since there was so much white in the bathroom, the homeowner stepped out of her comfort zone and selected Royal Blue cabinetry for the vanity and linen cabinet. It’s topped with a striking double vanity and gold fixtures throughout.
- On the floor, we installed 1” hexagon tiles with an inlaid border to add depth and character.
- While we were on the job site, we completed additional wood repairs in areas such as the existing staircase and repainted the area to seamlessly blend the new with the old.
The result is a beautiful and functional bathroom that nods to tradition while remaining completely modern.
