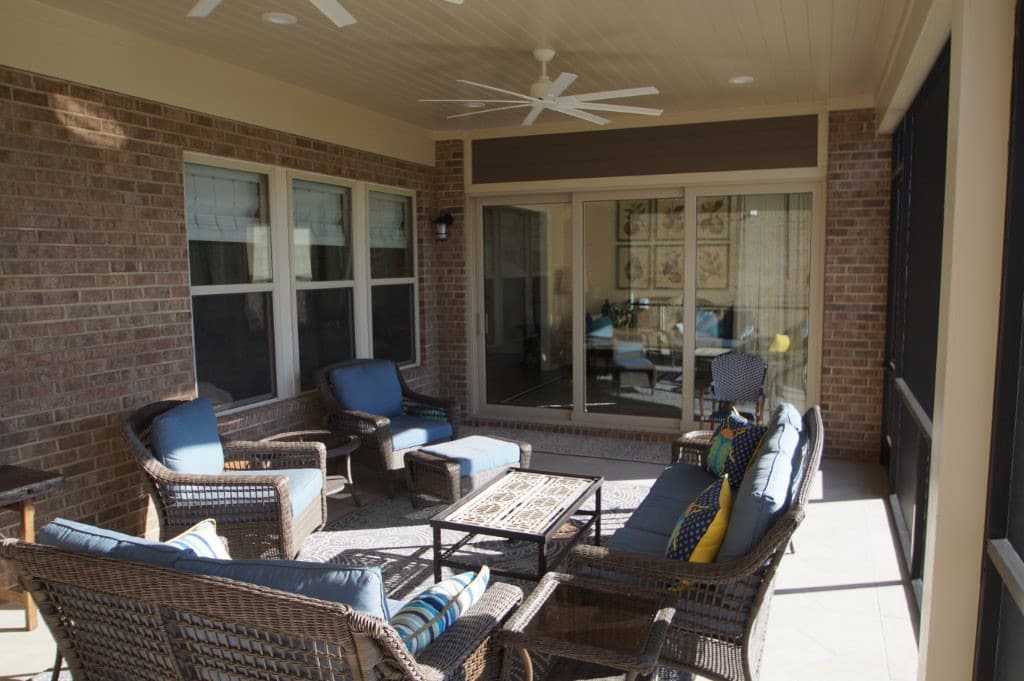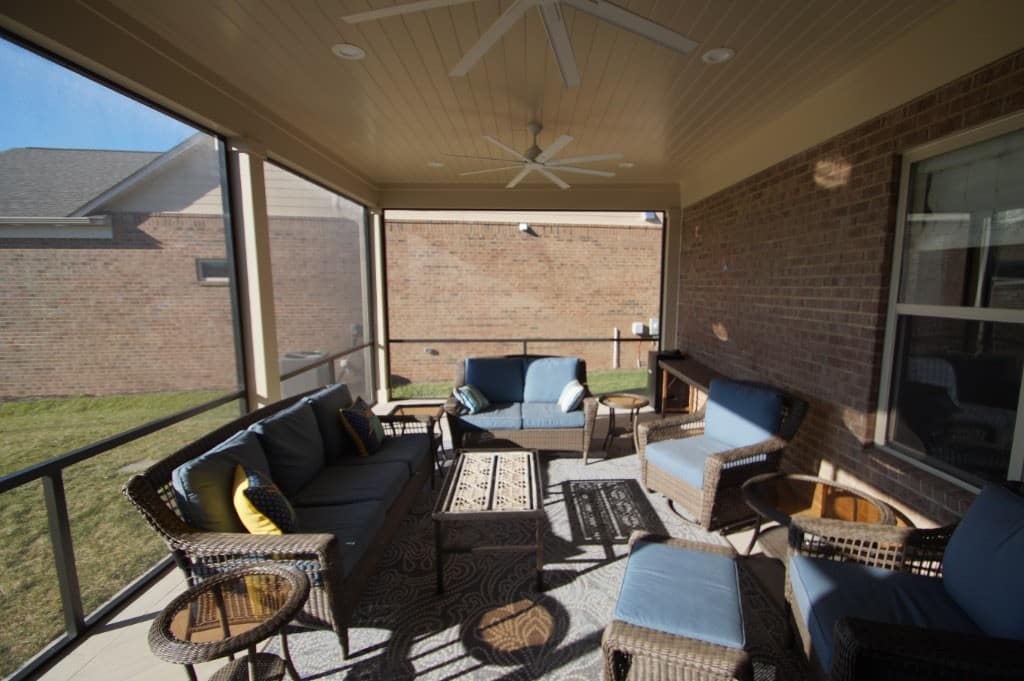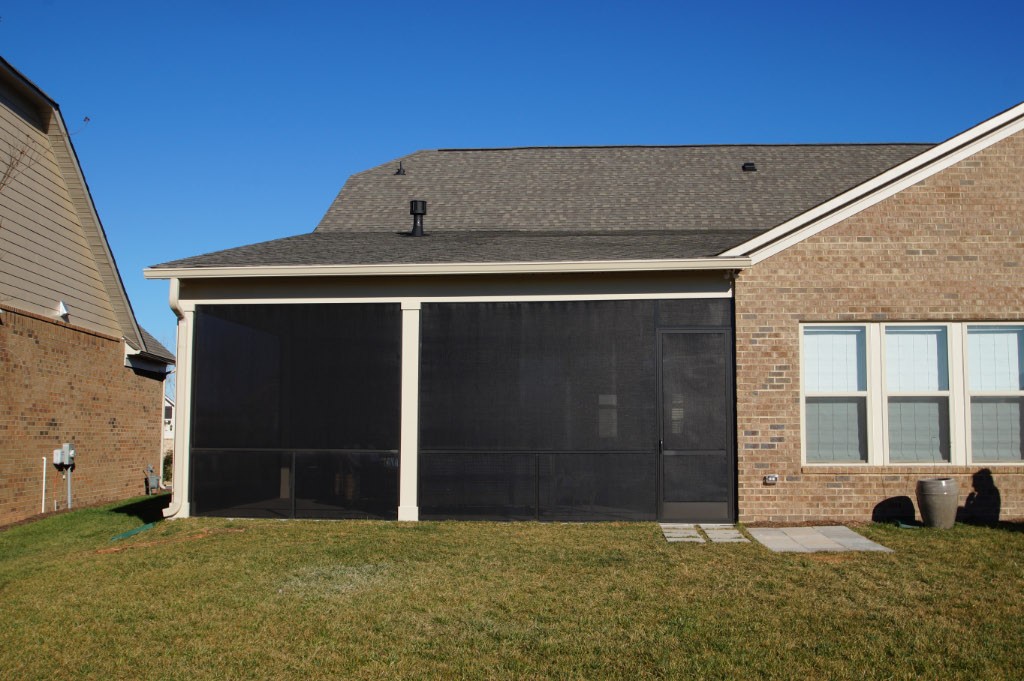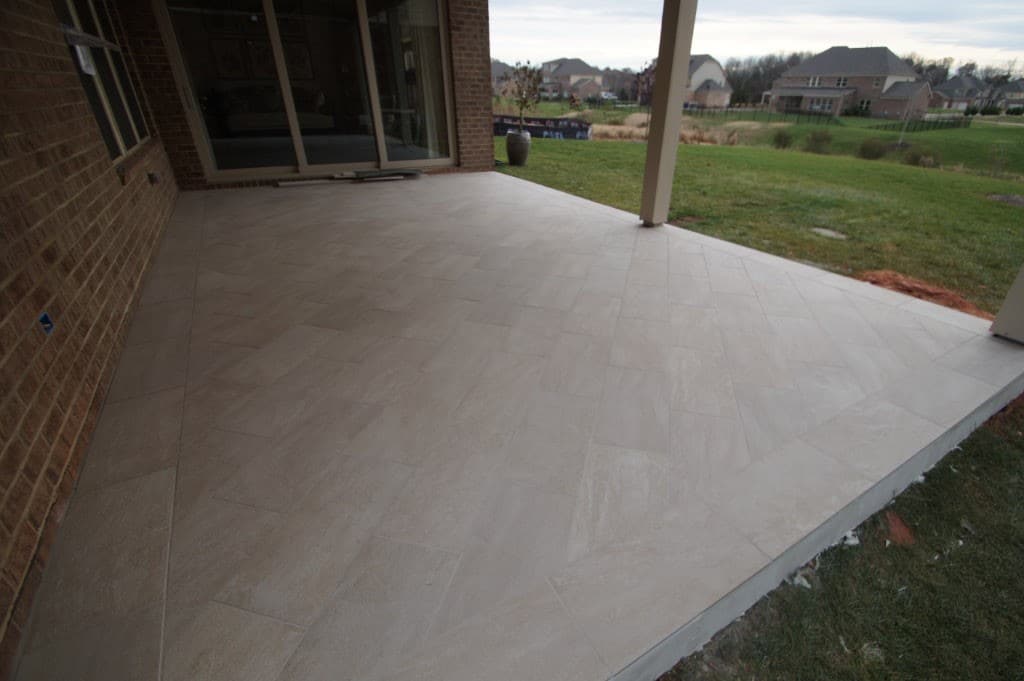Screened porch addition
These homeowners had been in their residence for about a year and wanted to create a screened porch addition in place of their existing concrete patio, which was half-covered and half exposed to the elements.
Palmer’s Project Goals and Challenges
- These homeowners wanted to transform a covered porch and adjoining open patio into an expanded screened porch that would provide some shelter from the elements and privacy from their neighbors.
- Other contractors had told the homeowners that an unsightly side support beam would have to remain in place.
- Extremely wet and cold weather set in as we were pouring footings and laying the tile floor.
Solutions
- We changed the framing to eliminate the unsightly beam and create an open and inviting space. We extended the existing roof pitch and shingles to create a seamless roofline and covered the exterior side wall with matching pre-finished HardiePlank siding so the space looks as if it has always been there.
- We worked with Screen Mobile to create a beautiful and functional screening system. The screens have an 80% gradient, which effectively shades the afternoon sun that floods the porch and offers privacy from nearby neighbors.
- We also beefed up an existing column that was out of scale for the space along with adding others.
- In the construction process, we noticed that the builder had mismatched the colors on the existing vinyl ceiling. We replaced it with a v-groove yellow pine ceiling that gives the space more character after it was painted.
- Six recessed can lights with LED daylight bulbs add natural-looking light, while dual ceiling fans keep air circulating on even the warmest days. Existing wall lights were replaced with larger scale lights.
- The freezing and wet weather at the beginning of December caused some challenges. We redug footers several times due to excessive rains and took the unusual step of sealing off the space with plastic barrier walls and temporarily utilizing a kerosene heater to allow the tile installation to warm up and cure properly. The tile was laid on a diagonal with a decorative border to add interest to the floor.
- An oversized 6” gutter and 3” x 4” downspout will help prevent any future water issues, since this roof collected most of the rear house rain water.
- To future proof the space, we wired for a wall-mounted, flat-screen TV that the homeowners will add later.
- We initially estimated a 4-6-week timeframe for this project and completed it in 5 weeks, despite heavy rains and a break for the Thanksgiving holiday.
The end result of this project is a beautiful, private retreat that finishes the home nicely and allows the homeowners to fully enjoy their space.






