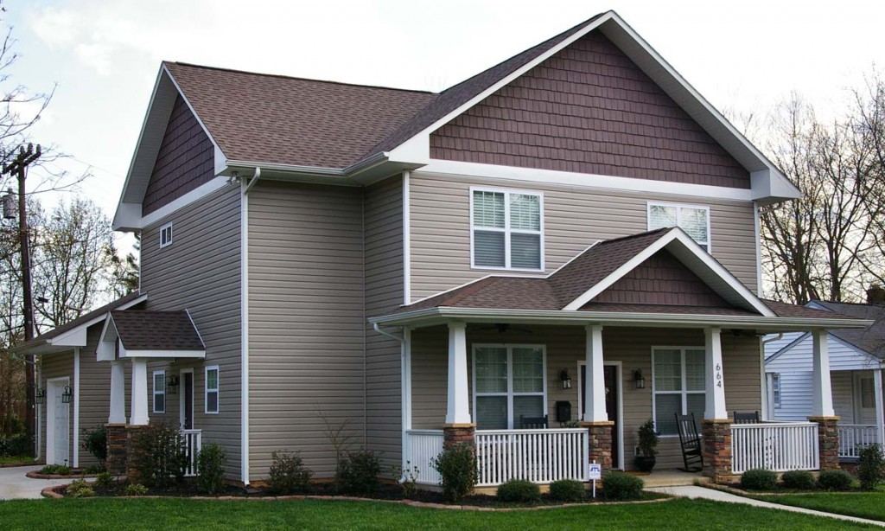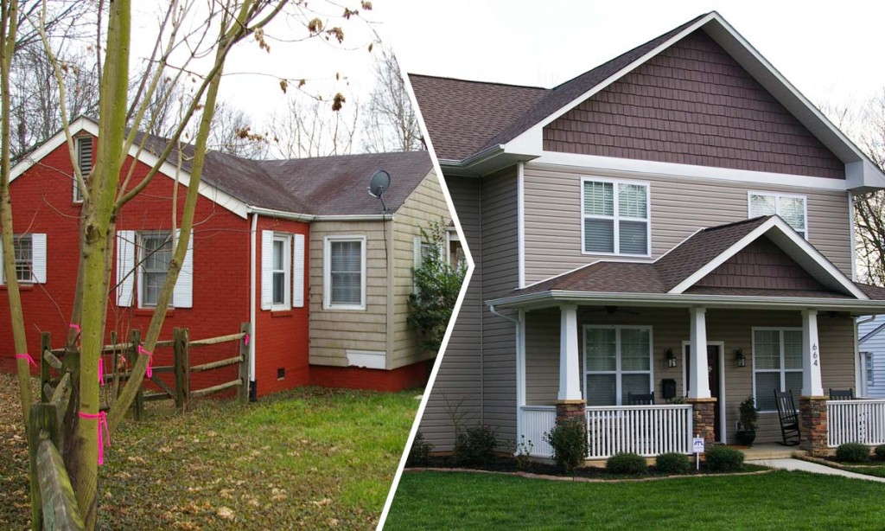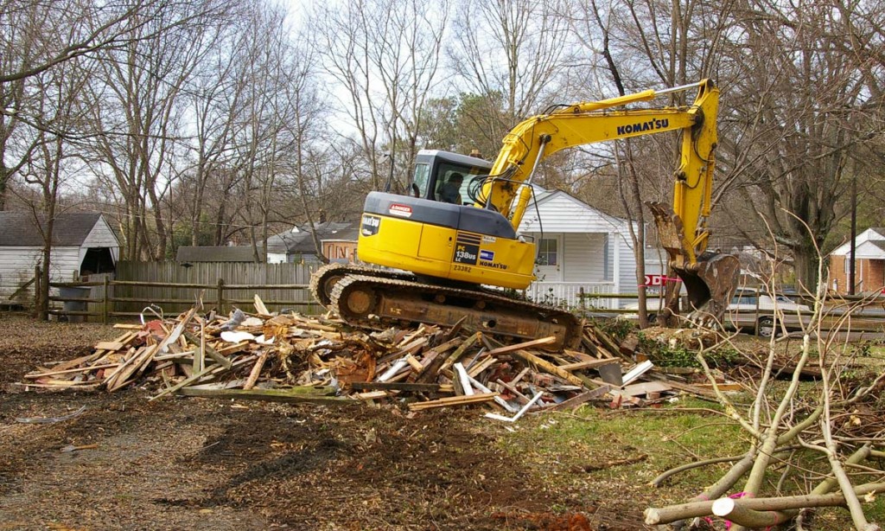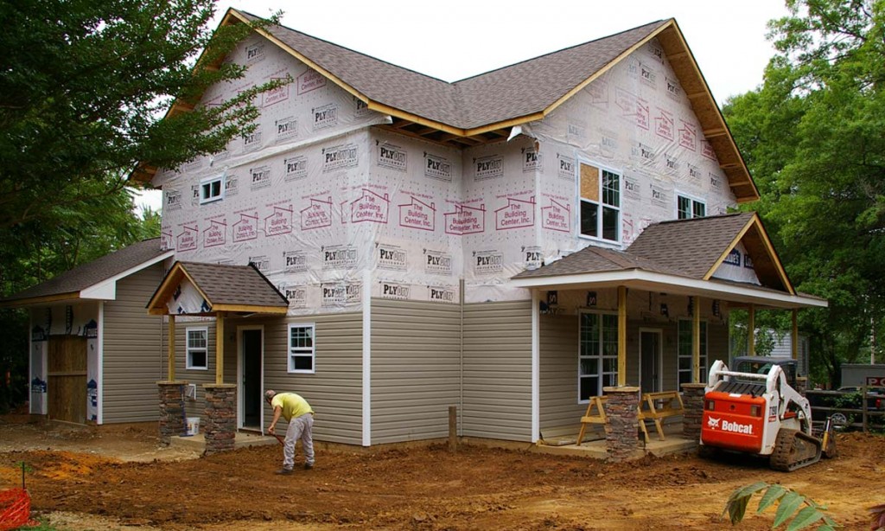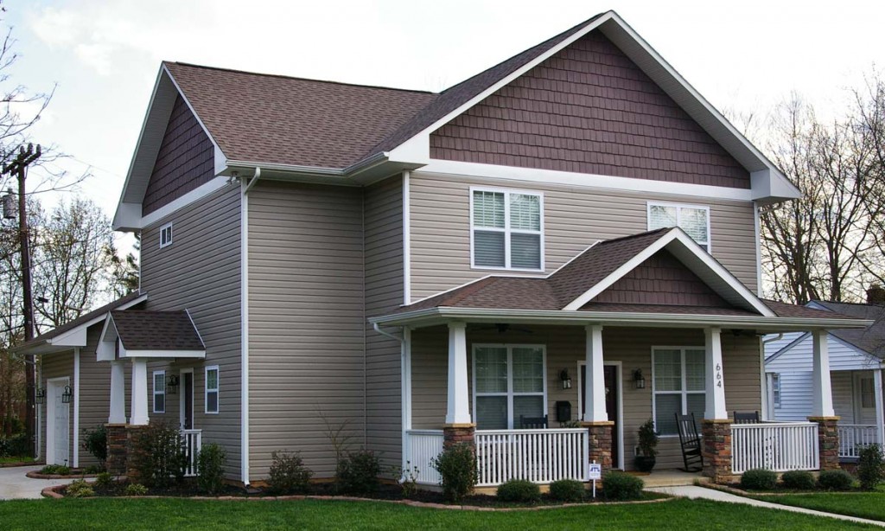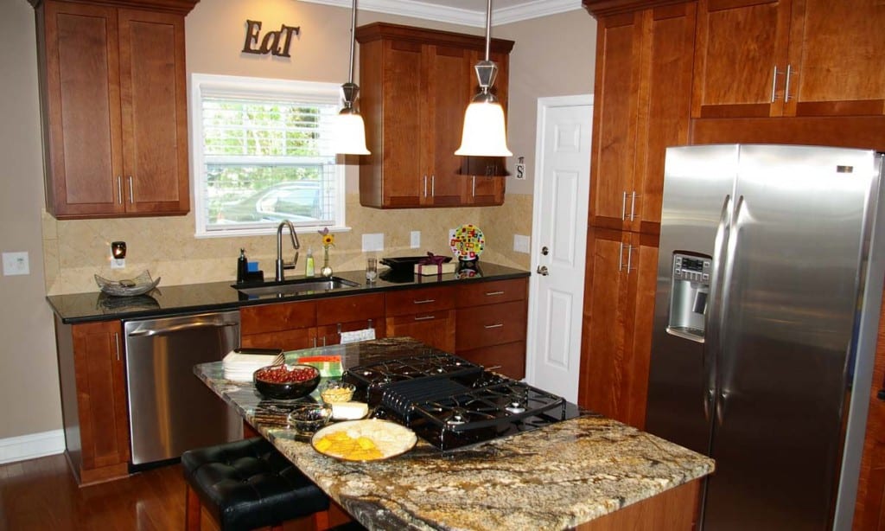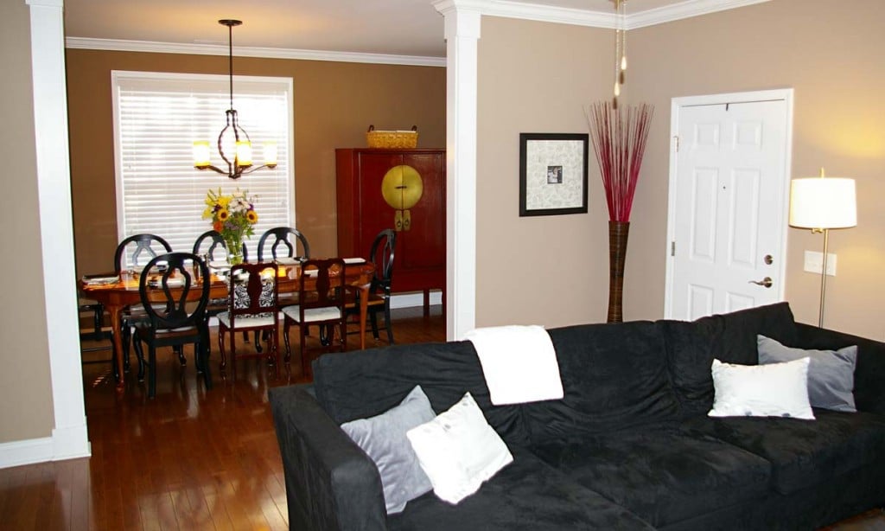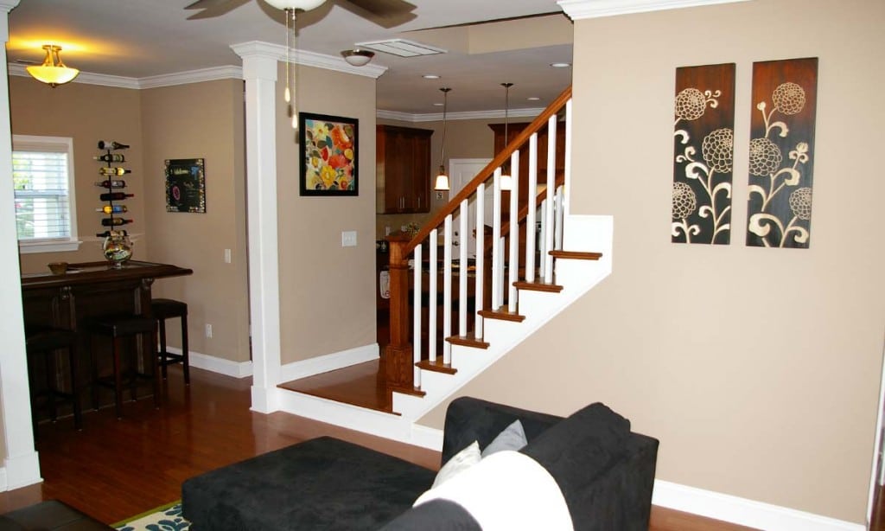Sedgefield craftsman style home
In some cases, rethinking the direction you are taking yields results that are better than you ever imagined. That was the case for one local couple who purchased a vintage 1943 home in Sedgefield, Charlotte with the intent of remodeling it. Their initial plan of removing the roof and expanding upward ran up against zoning restrictions. After a thorough inspection by Palmer Custom Builders during the initial planning phase, we realized that the house lacked the structural integrity to withstand the complete renovation the couple envisioned. There were no footings; nothing was straight, level or plumb; the brick was quite literally peeling away from the walls; and nothing was built to code. At that point, the homeowners wisely decided that it was more cost effective to demolish the existing structure and build a new custom home that exactly suited their needs.
Sedgefield Home Remodel
Palmer’s Project Goals and Challenges
- Initially presenting the homeowners with our findings was a challenge, because we weren’t certain how they would take the news. Fortunately, this wonderful couple understood the wisdom of starting anew in this particular case.
- Once we were set on path of building new, we faced zoning issues along with the challenges of securing financing in todays tightened lending climate.
- Ultimately, we wanted to create a comfortable home that fit this couple’s lifestyle and was at home in its environment.
Solutions
- With patience and time, we together navigated the complex zoning process and secured the necessary approvals to build the type of home they envisioned within the parameters of the lot. We removed several unsightly trees and greatly enhanced the appearance of the site. The result is a charming home that is beautifully nestled into its site.
- Because of all the time invested on the front end, the actual construction process moved very quickly – the house was built in four and a half months.
- The 2,100-square-foot Craftsman-style residence is a true reflection of the couple’s lifestyle. We worked closely with an interior designer to select the materials and finishes that conveyed the more modern style the homeowner’s wanted while still remaining faithful to the architecture of the home. Custom features and beautiful touches like hardwood floors, warm colors, an open kitchen, beautiful granite and tile work, and appropriate moldings make the home come together in a cohesive whole.
One of the interesting things we found while doing the site work was the remnants of a hand-dug well, which indicated that there had been a home in that area dating back to the turn of the last century – a great piece of history for the couple to build their own history on.
