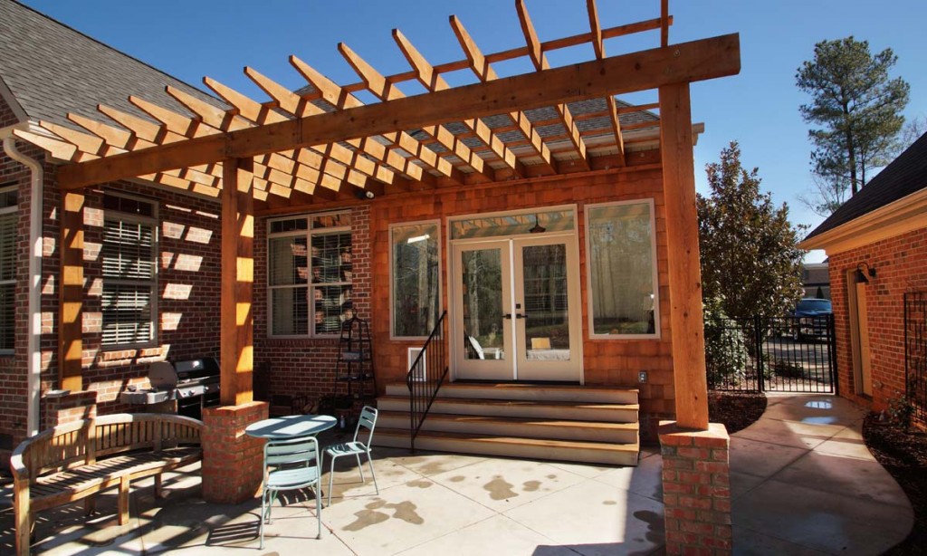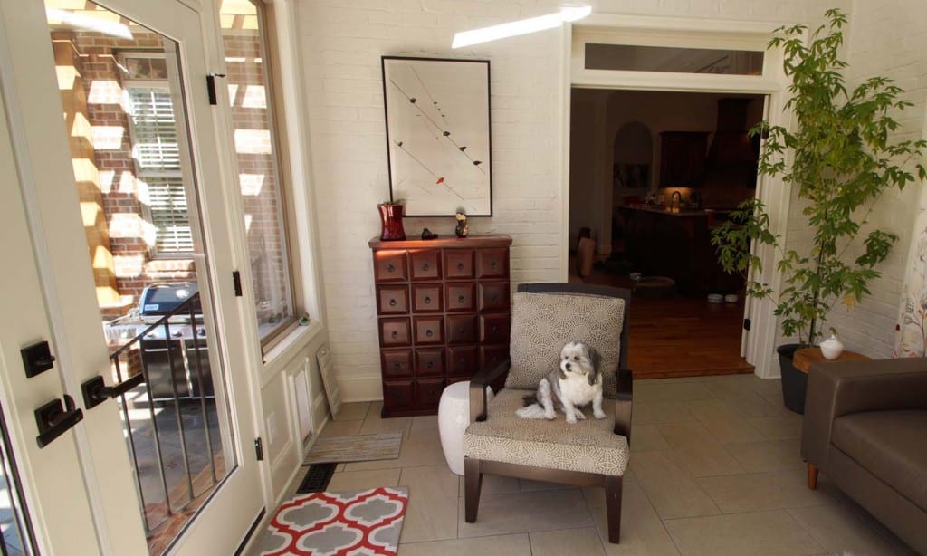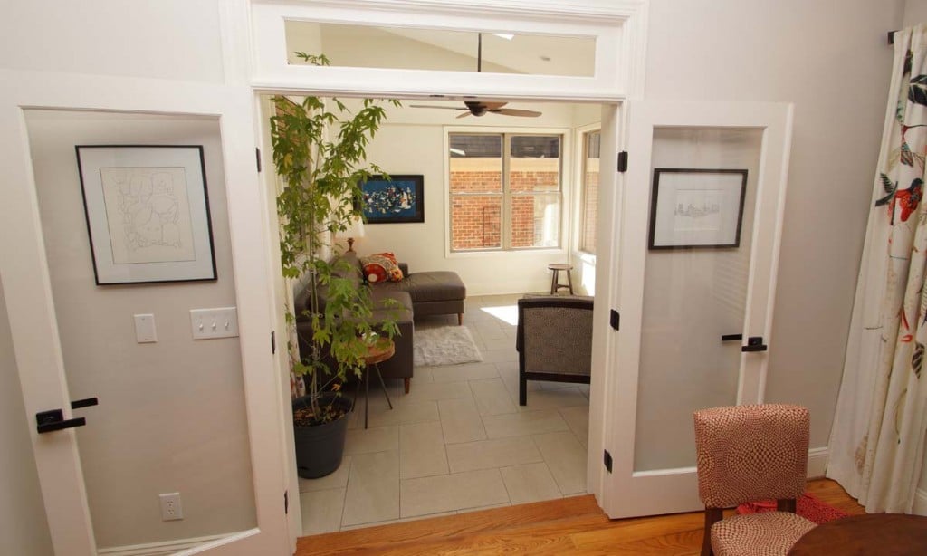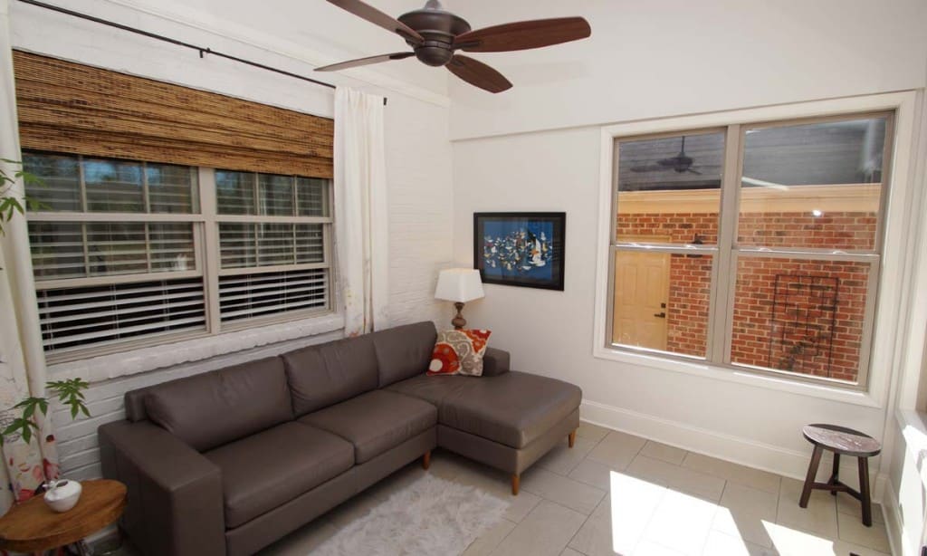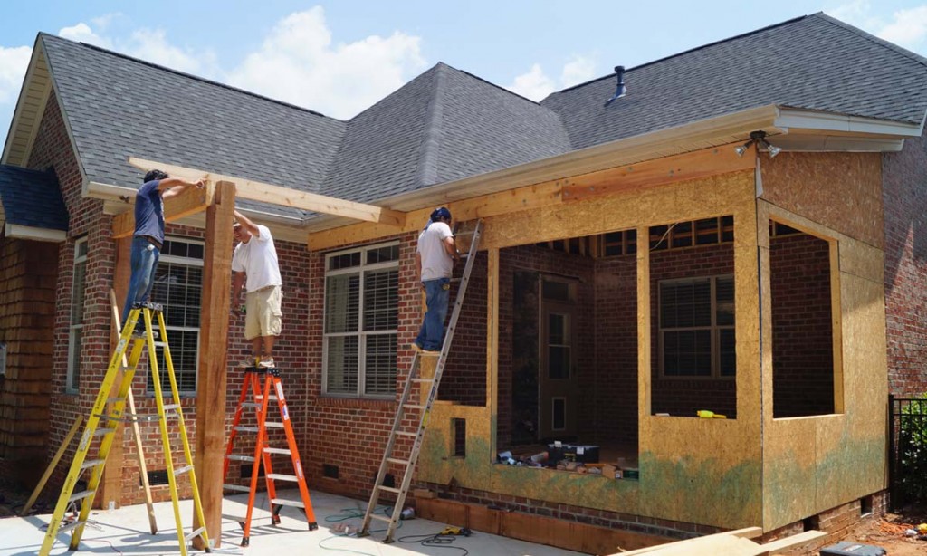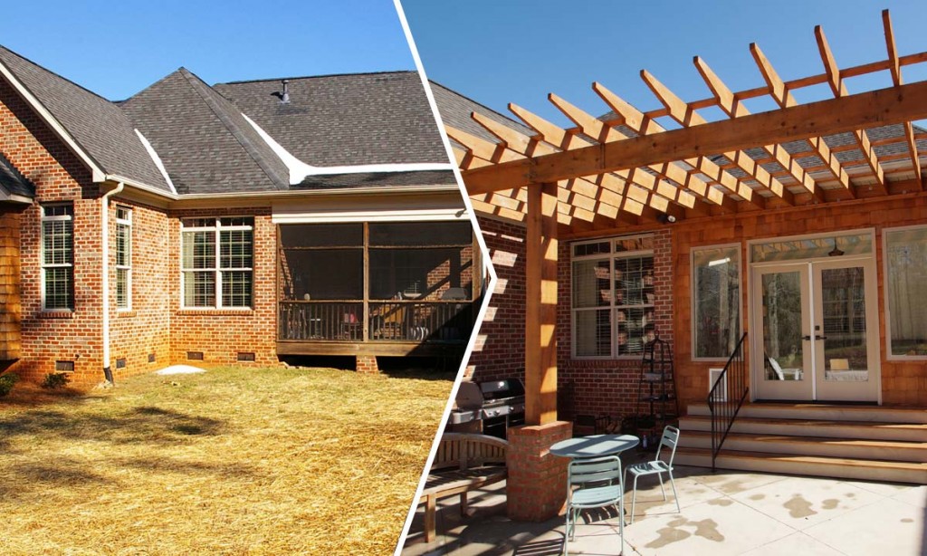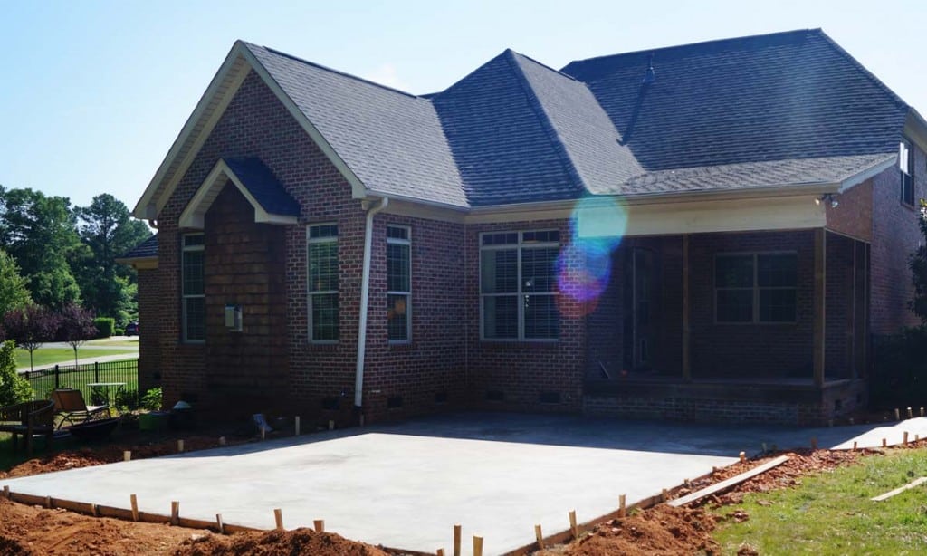Sunroom addition – Value-engineering a plan
Oftentimes, a homeowner will obtain a set of plans from an architect or an engineer who hasn’t taken the time to thoroughly understand their client’s needs or the nuances of their budget. That was the case for one homeowner on Lake Wylie, whose plans to turn a screened porch into a sunroom would have cost about twice what she had budgeted for the project.
Palmer’s Project Goals and Challenges
- This homeowner had an existing screened porch that she wanted to turn into a sunroom. She also wanted to create more useable outdoor living space that was partially shaded.
- The plan she obtained called for a raised patio addition, a rough-sawn cedar pergola and a sunroom addition. While it looked beautiful on paper, the $100,000 price tag was about double what the client hoped to spend.
- In addition, the plan called for the pergola to be attached to the existing roof on top of the shingles, which would have contributed to a build up of water and leaves on the roof.
Solutions
- We took the existing plans and re-engineered them using materials that would fit the homeowner’s budget while maintaining the high-end look and feel that she wanted to achieve. The end result is a much more cost-effective and more functional space.
- We began by creating a large concrete patio that was slightly tilted to promote effective water runoff. Saw cuts were made every 4 feet on square on the diagonal to create an interesting architectural pattern.
- Inside the existing screened porch, we raised the ceiling to create a new cathedral ceiling that included two large skylights. The existing floor was reinforced and tiled to create a gracious space. Large windows were added to capture the views.
- We then opened up an existing brick wall and added a double door to tie the new sunroom into the kitchen. Adjoining brick walls were painted so that it would look like they were always interior walls. Lighting and ceiling fans complete the space.
- A doggie door was created for the owner’s two dogs and we built a staircase for the pets to easily access the door. We added a handrail that separates the doggie door steps from the steps designed for people.
- The exterior of the sunroom was finished in cedar shake to match the house. The chimney of the original house had a bump out for the direct vent fireplace. We re-stained it so the cedar shake on the bump out matched the new sunroom.
- In the interior of the home, we added two skylights in the sunroom ceiling to enable natural light to enter the adjoining bedroom.
- Above the patio, we built a pergola out of less costly materials that is still beautiful and functional. It was tied into the existing structure correctly to avoid water and leaf buildup issues.
- The result is a beautiful outdoor living area designed for entertaining and a sunroom that looks as if it has always been an integral part of the home. It’s also a functional space for this homeowner who works from home, who can now take her laptop and her coffee out there and work effectively.
