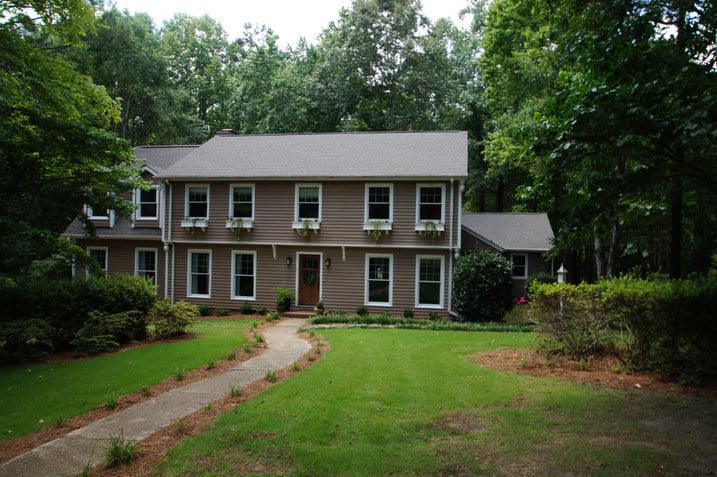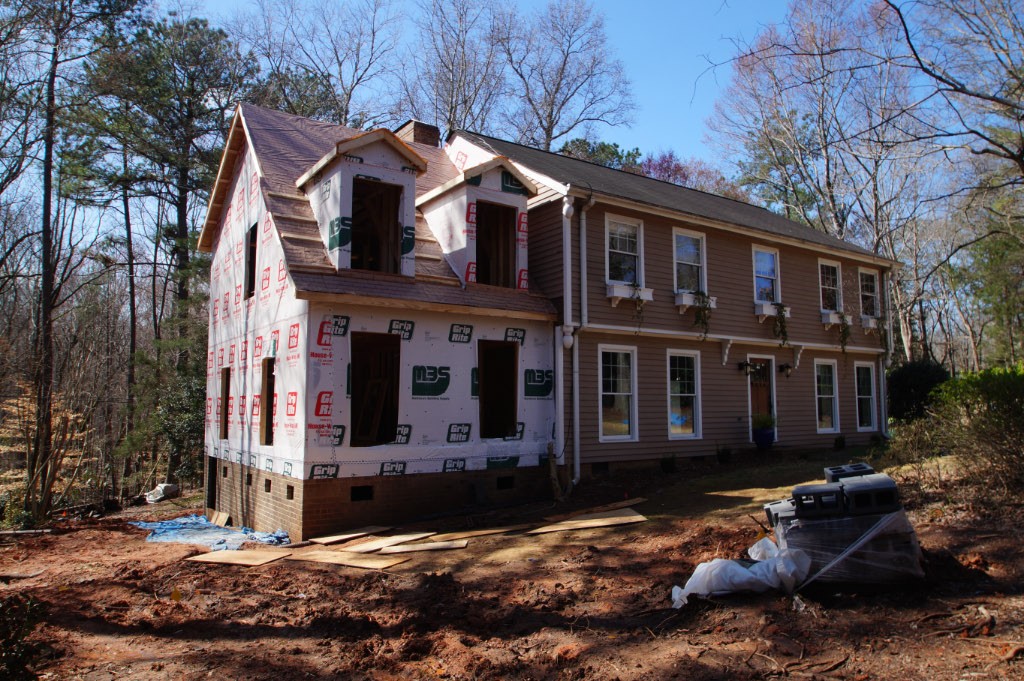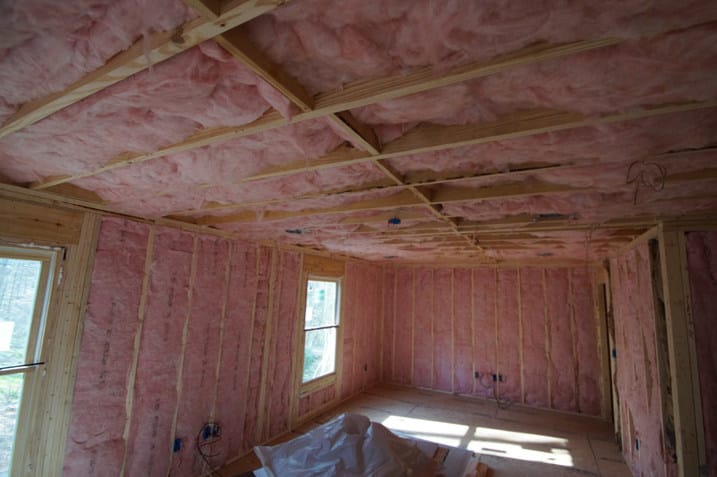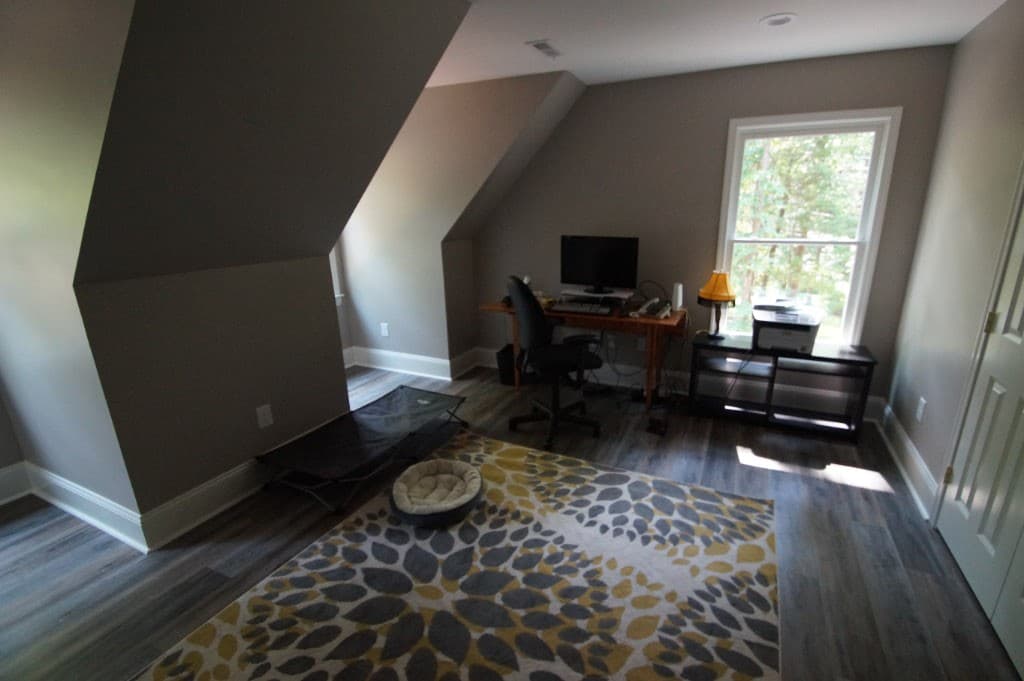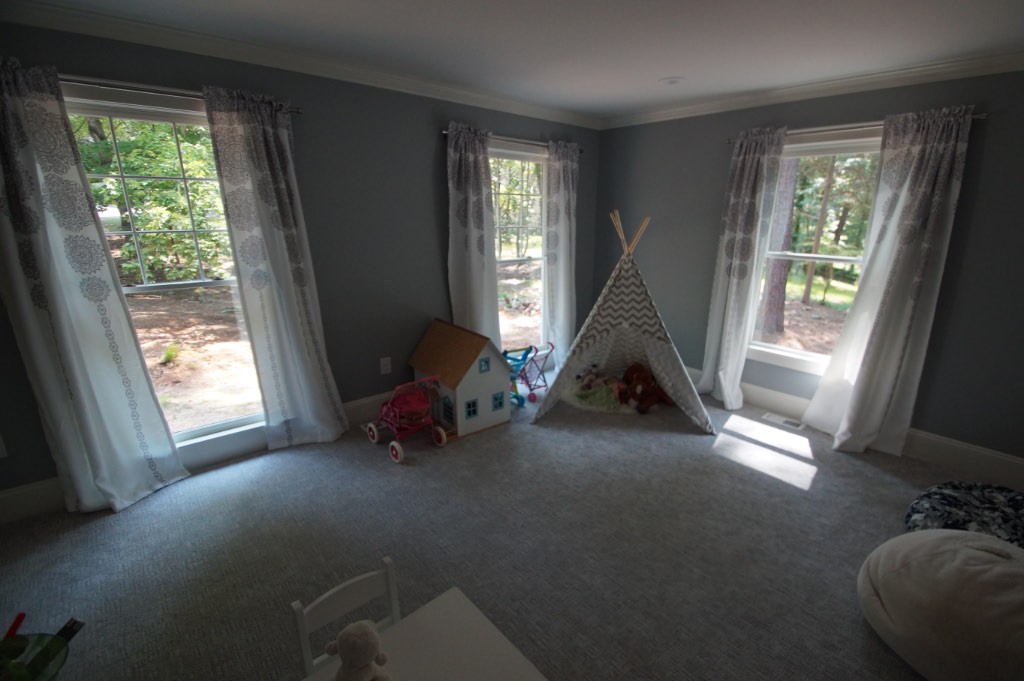Two-story addition: Room to grow
The owners of this Colonial style residence were prior clients who needed more space to accommodate a growing family. Since the husband primarily works from home, he also wanted a quiet place where he could work. A two-story addition addressed both needs.
Palmer’s Project Goals and Challenges
- We wanted to add a room downstairs for the children to play and utilize that footprint to create an additional space on the second floor adjoining the master suite.
- Since this is an active family, we wanted to minimize their downtime.
- We had to deal with extremely rainy and muddy winter and spring weather. All the rain made it very challenging to backfill and regrade the yard at the conclusion of the project. We had to wait on the soil to dry out. After backfilling, we had an extreme storm that washed away much of the backfill and it had to be redone. We then had to bring in a large truck load of fresh dirt to grade, seed and straw because of the soil erosion from all the rain.
Solutions
- We created a 16’ x 28’ bonus room addition downstairs. The open space easily accommodates a large sectional sofa and even a teepee where the kids can play.
- Since the new room we were building above it was to be used as a home office, we paid special attention to insulation – going so far as to insulate the ceiling of the playroom for extra sound deadening.
- As a result, the upstairs home office is a quiet retreat designed for work.
- A graciously sized walk-in-closet off the master takes up the rest of the upstairs addition space.
- To blend the new addition with the existing home, we turned to Smart Siding from Louisiana Pacific. This engineered product mimics the look of the rough sawn cedar plank on the rest of the house, but it is insect and fungal decay resistant, making it a smarter choice that looks like it has always been there. Inside and outside, we trimmed the new addition to match the existing home.
- We managed to complete the new addition while the clients were in the home without major disruptions. We had to take out both compressor units from the AC system, but since the project was completed in the winter, the clients were not impacted. Electrical was down for only about an hour while the electrical panel and main underground electrical line were relocated. The home was completely re-roofed while the owners were away.
- We had to move the gas meter before we could dig footings, and special-order windows and siding required a longer time period to arrive. In all, the project still took just 14 weeks to complete.
- They are extremely happy with the addition and how well it serves their intended purposes.
