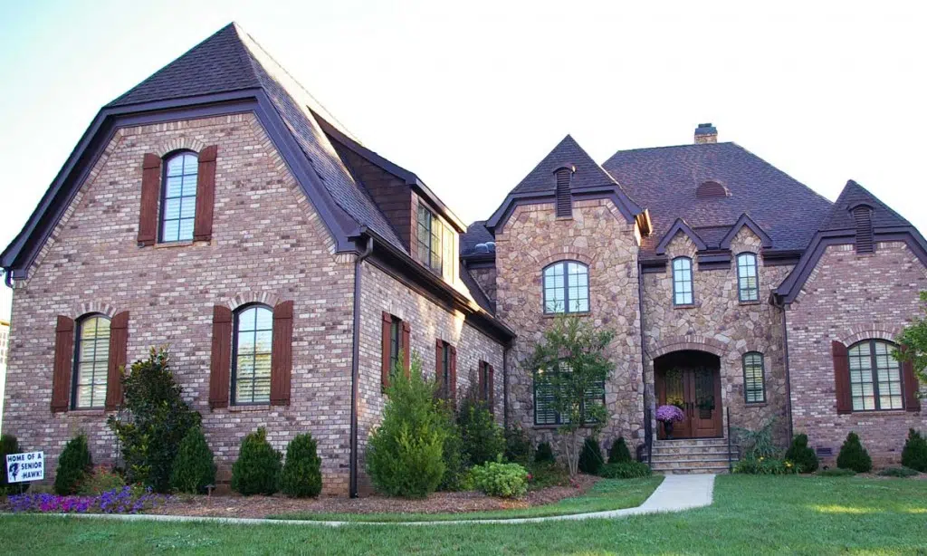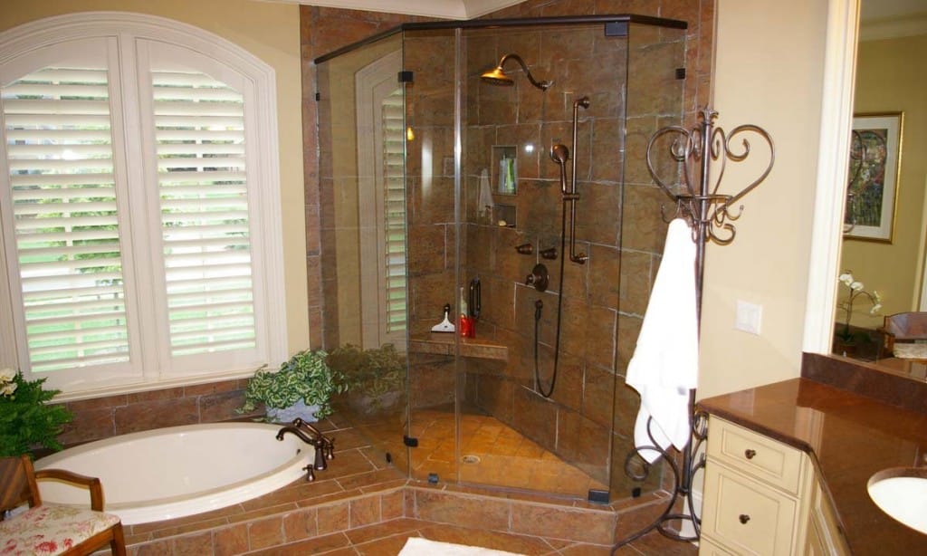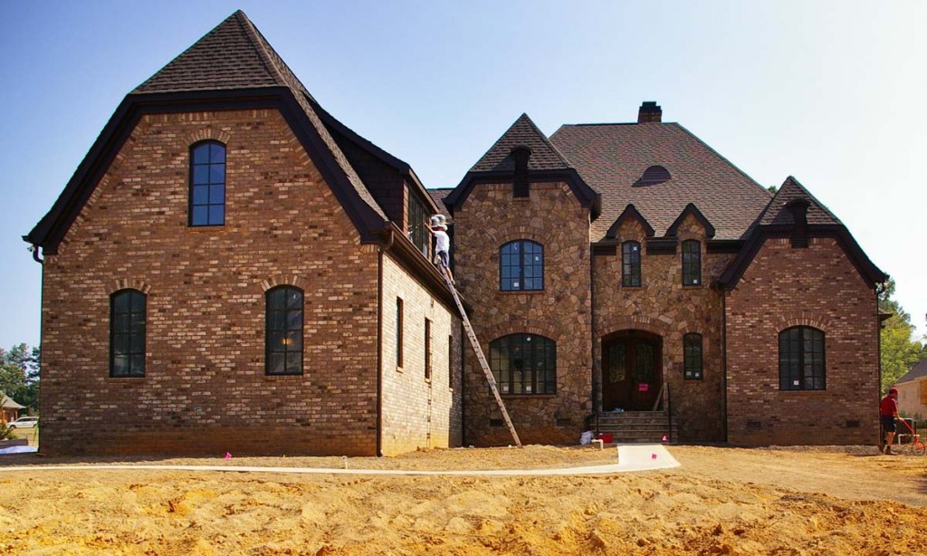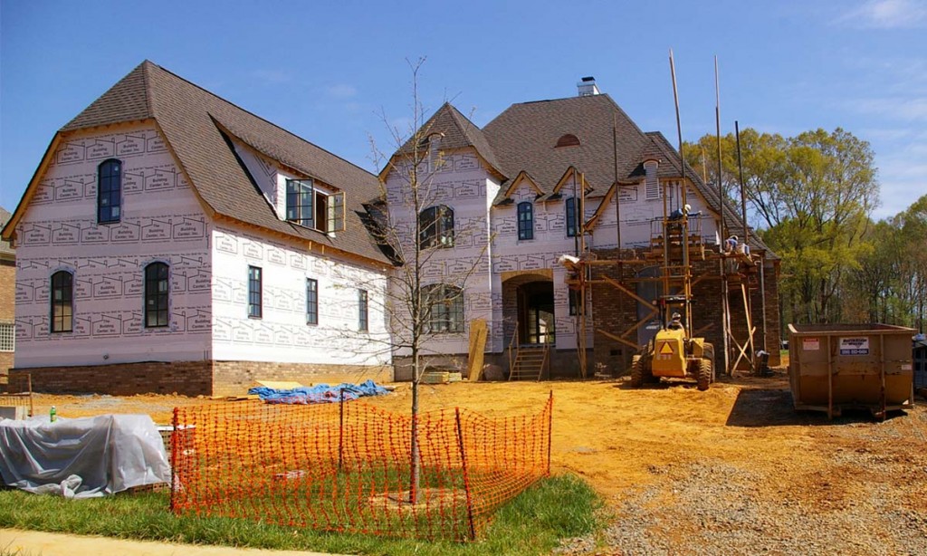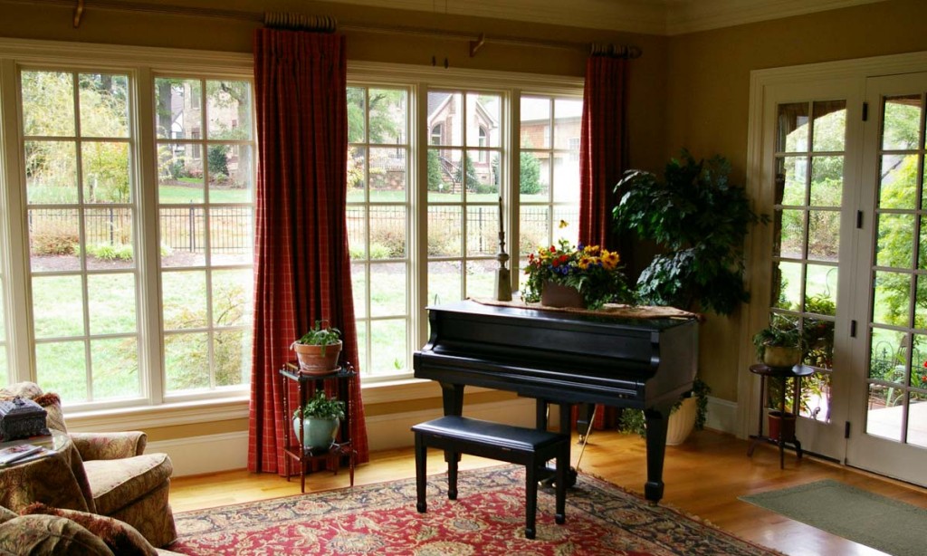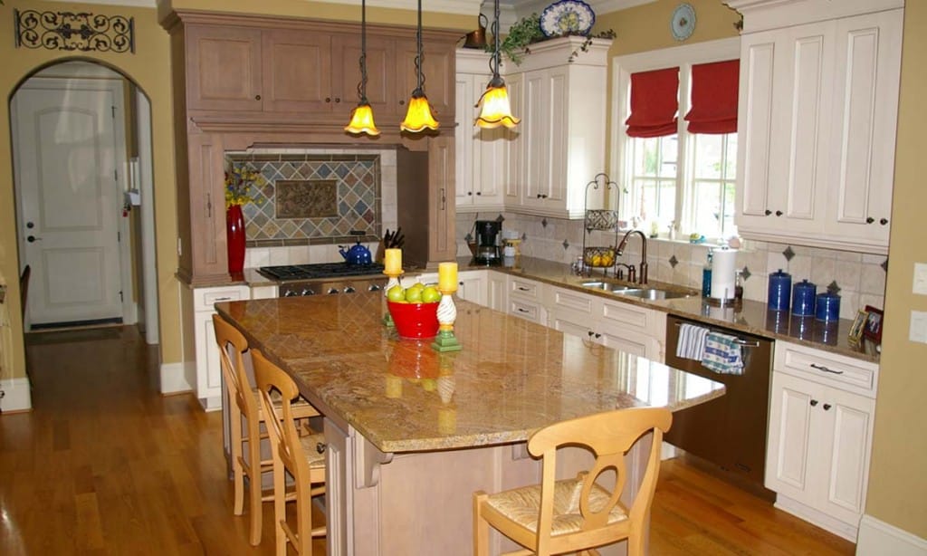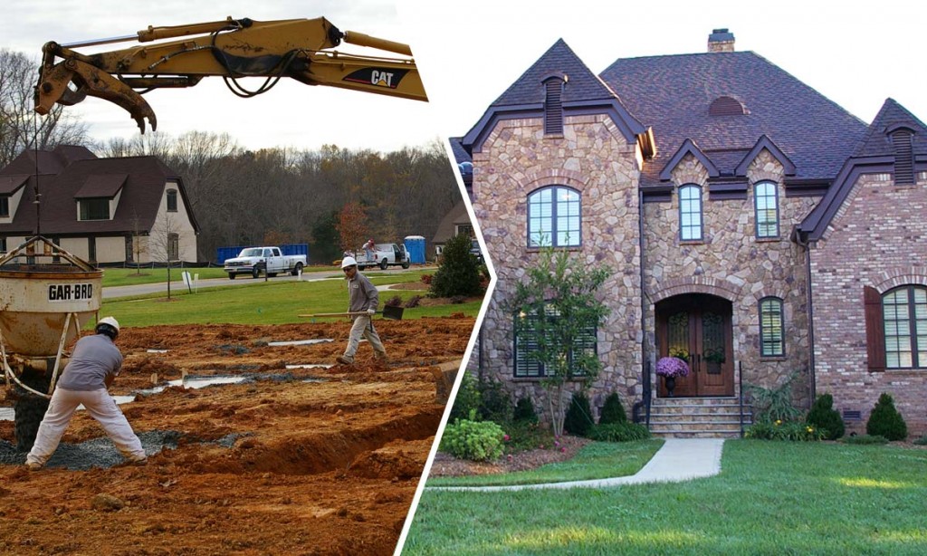Waxhaw home remodeling: Tuscan country manor
This client had returned to Palmer Custom Builders time and again for thoughtful renovations of her existing home. After the fourth project, everyone realized that it was time to start from scratch and create the custom residence the client truly envisioned. The result is a striking 5,640-square-foot Tuscan Country Manor on a prime waterfront lot in Union County.
Palmer’s Project Goals and Challenges
- “First and foremost, we wanted this home to be livable,” Gary Palmer explains. “There were a lot of tricks that we learned through our years of remodeling that we applied in this home.”
Solutions
- Throughout the planning process, Gary Palmer worked closely with Living Concepts’ Architectural designers to incorporate the elements that were important to the homeowner.
- As planning and construction evolved, the team adjusted to take advantage of opportunities that presented themselves. A planned single door was changed into a welcoming double door, architectural arches were carried throughout the home’s lower level, and a planned screened-in porch evolved into an enclosed piano room that now provides scenic views of the pond beyond.
- Sun tunnels bring needed natural light into an interior staircase.
- Borrowing unneeded attic space allowed the team to create a sitting area and an in-suite bath in the daughter’s room. Additional attic space across the hall became her finished study room, complete with data and phone ports.
- A downstairs art studio can be converted to a guest room for visiting parents
- The rear exterior fulfills the homeowner’s true vision of a Tuscan retreat, with a rough-sawn post and beamed covered porch boasting striking stone accents.
