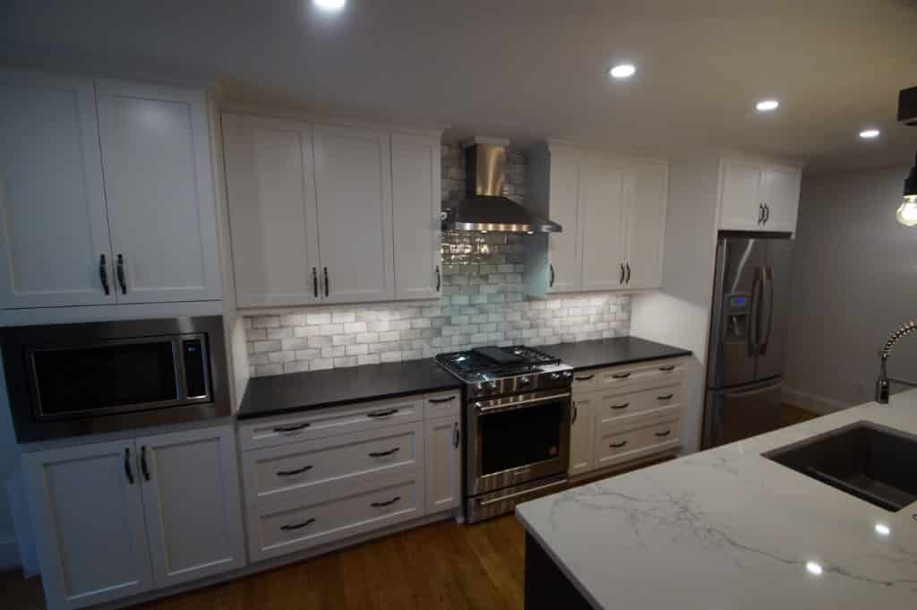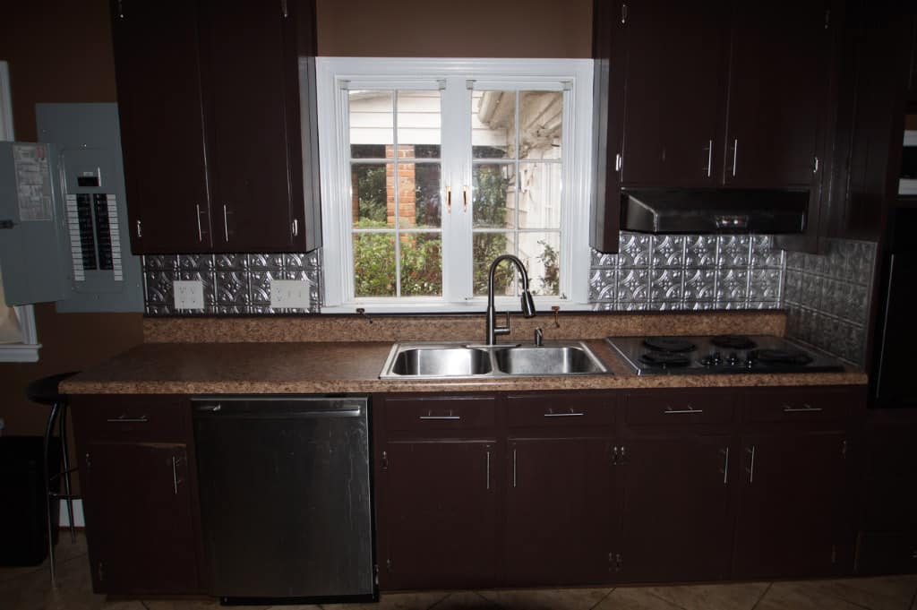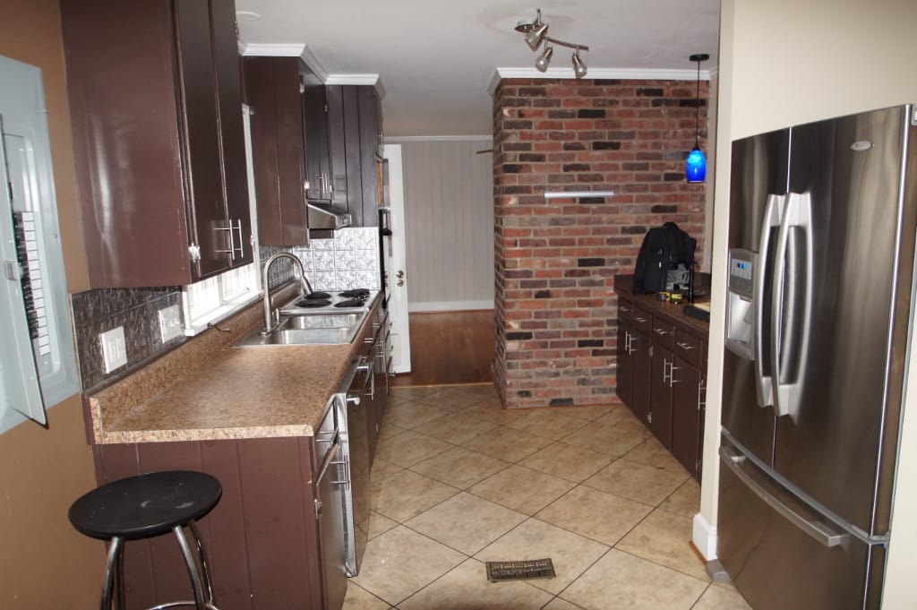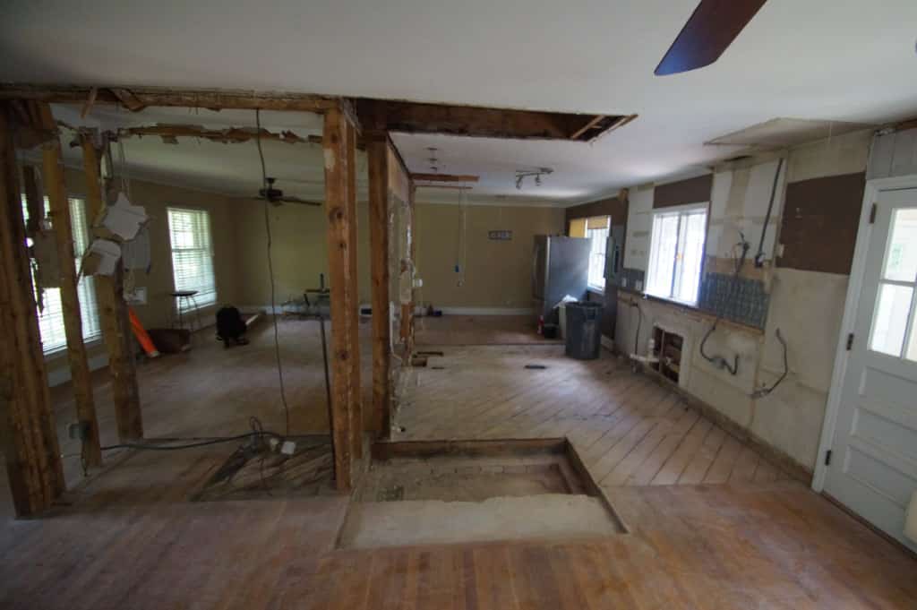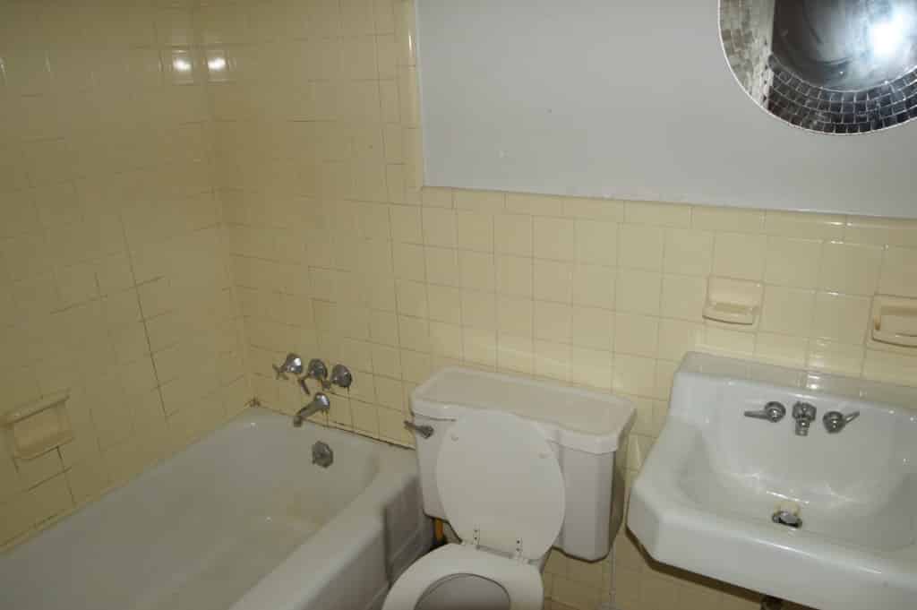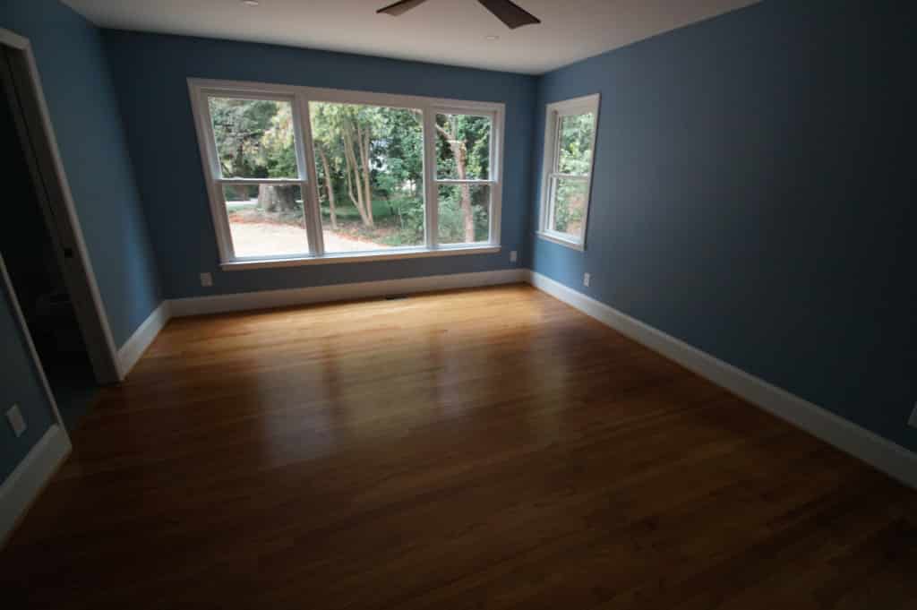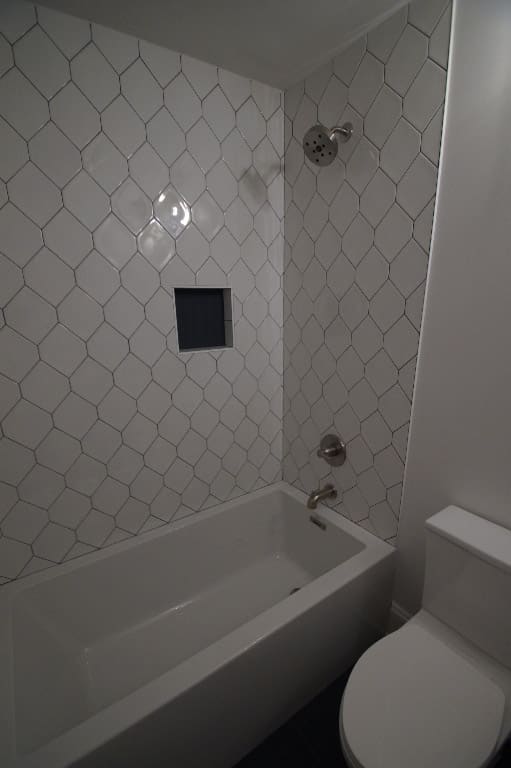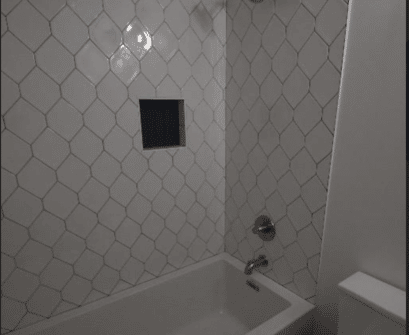Whole home remodel in a growing area
This couple owned a 1960s brick ranch rental home in the Park Road area but resided in a home in Huntersville. As they considered remodeling the ranch to make it more marketable, they decided to refurbish it with a whole home remodel and move in themselves to be closer to their jobs.
Entire remodel of 1960’s brick ranch home
Goals and Challenges
- The floor plan of this 1960s era brick ranch home was boxy and choppy and needed to be enlarged and updated to serve a modern family.
- A huge brick masonry fireplace and a utility closet dominated the living areas, boxed in the kitchen, and made repurposing the space difficult.
- We realized that existing materials would be difficult to match and would need to be preserved to maintain the home’s character.
- Due to the home’s age, it had single pane windows, there was no insulation inside its walls and only minimal insulation in the attic and crawl space.
Solutions
- Since this area is going through a dramatic revitalization, it made sense to make an investment in this brick ranch home, which ultimately became the family’s permanent residence.
- Because there were limits on what could be done in the cramped space of the existing kitchen, we moved the kitchen to what was an adjacent sitting room. That decision and removing the fireplace and water heater in closet next to it opened up the space. The area now holds a dining room, entertaining and sitting area as well as a completely updated kitchen.
- Since we eliminated the fireplace that extended through a substantial section of the roof, we had to reframe and redo the roof.
- We installed new hardwood flooring in the addition. To make the existing 60-year-old flooring blend, we knew we would have to do more than just sand and finish it. We carefully developed two different stains for the varied types of flooring that when completed, created a seamless look.
- When we stripped the brick off the fireplace and back wall of the house to make way for the new addition, we saved the brick to reuse. We determined that the brick actually was reclaimed to begin with. At the time this house was built, there were huge stockpiles of reclaimed brick from Charlotte warehouses and mill houses built in the 1800s. This home was built with that brick.
- We created a 10 x 24 feet addition to add a master bedroom suite. There was just enough reclaimed brick left to finish the new back wall and side wall, so all of the brick used in the home is truly original.
- To create even more needed space, we incorporated what was a breezeway and unheated laundry room and brought them into heated square footage. We enclosed the walls of the existing carport to create a hobby room / workshop in half of the area with room to park a car in the other half. We finished the space with a roof extension that tied the carport into the house so that the homeowners could walk out of their side door and to the carport all under roof.
- All bathrooms were updated, and existing dated tile and fixtures switched out.
- We moved the water heater to the attic and switched it from electric to gas.
- To insulate to current code, we drilled the walls and pumped in insulation, blew insulation into the attic and opted for a flooring insulation system. Combined with the replacement of the existing single pane and storm windows with Low-E insulated glass windows, the house now feels solid, is more energy efficient and quiet, which is essential since they are both working from home near busy Park Road.
- Since most areas of the home had two-wire, cloth wiring, we updated the electrical where needed and ensured that it was properly grounded throughout the entire house.
- We replaced dated dentil molding with crown molding and existing 4” x 4” spindle columns on the front porch with more substantial 6” x 6” columns with a more updated profile.
- To complete the exterior, we removed existing cracked and aging sidewalks and concrete and replaced them with new concrete surfaces that were correctly pitched to repel water back into the street and towards the backyard. This eliminated a problem they had with the carport flooding during heavy rains. The backyard was cleared of overgrown vegetation.
- We finished the front with a more contemporary front door that now welcomes these homeowners into their far more convenient residence.
- We completed some needed repairs while we were on the property, including squirrel damage in fascia boards and old water damage.
- In all, the project took 19 weeks, due to windows, cabinets and appliance production and shipping delays caused by COVID.
