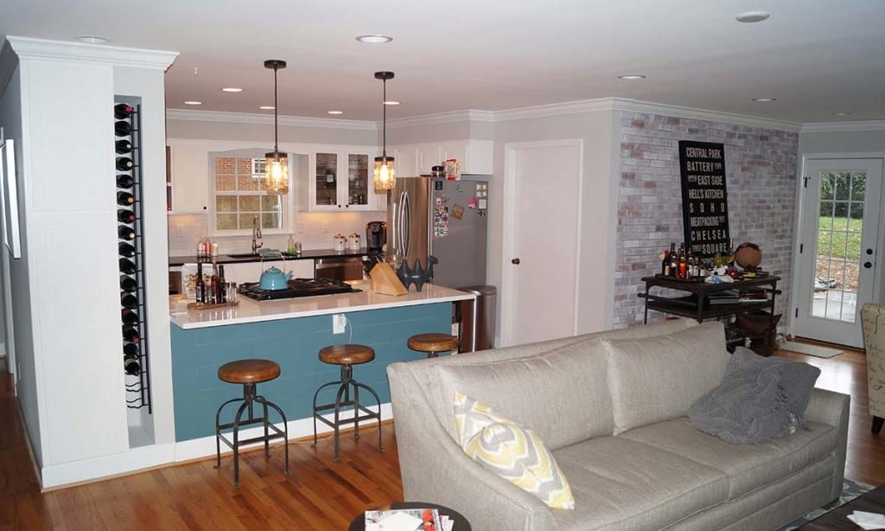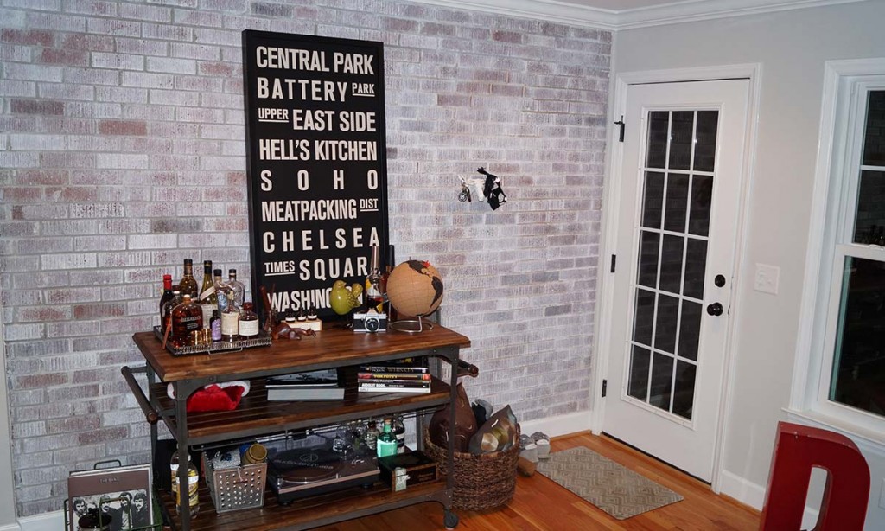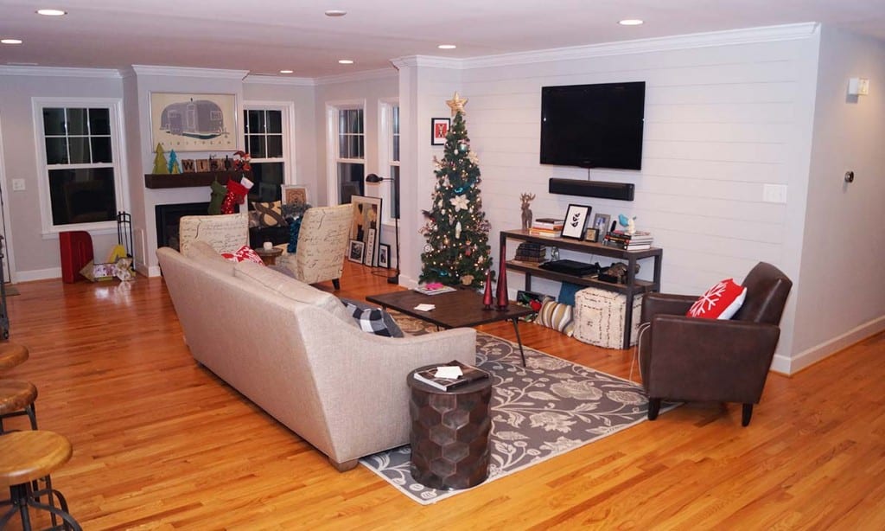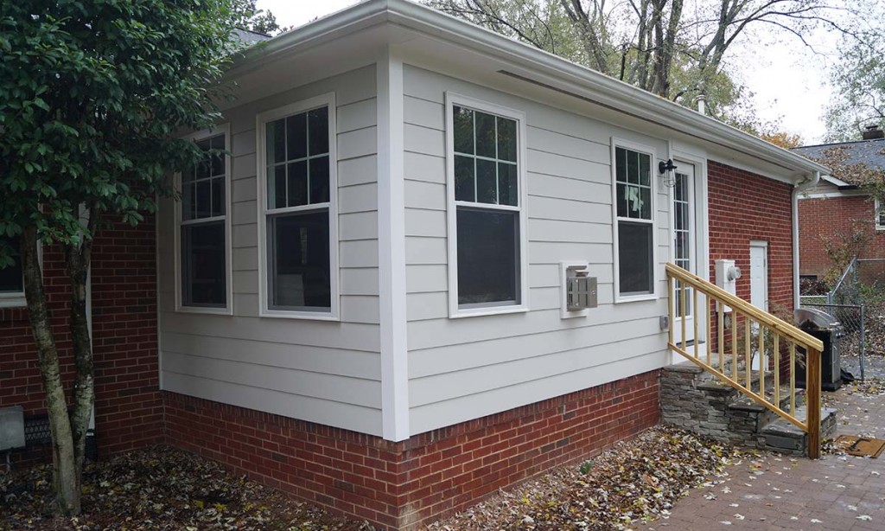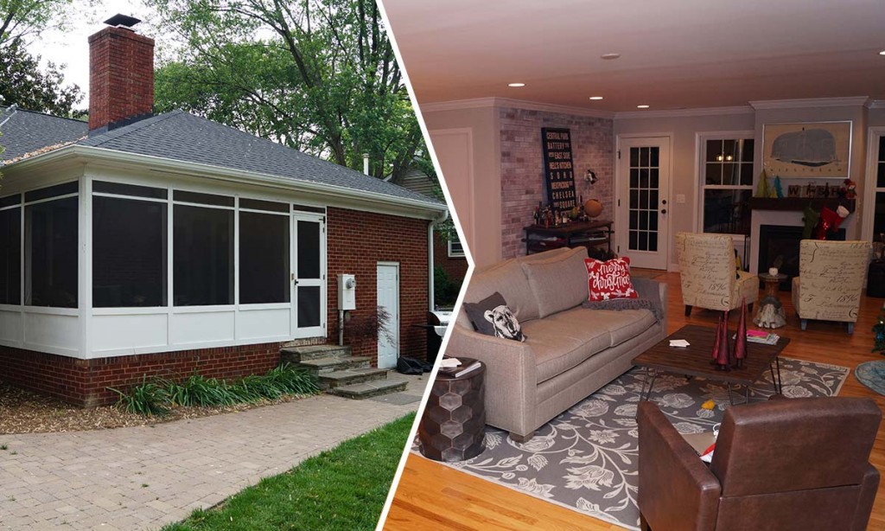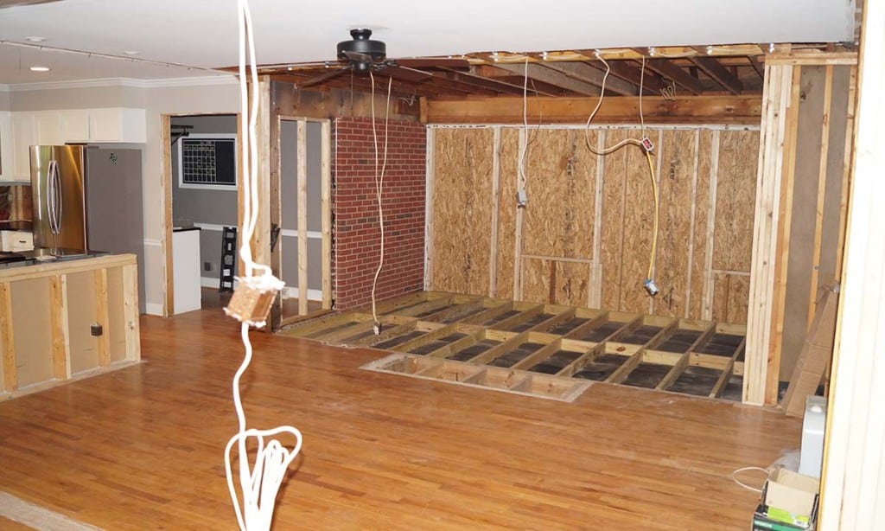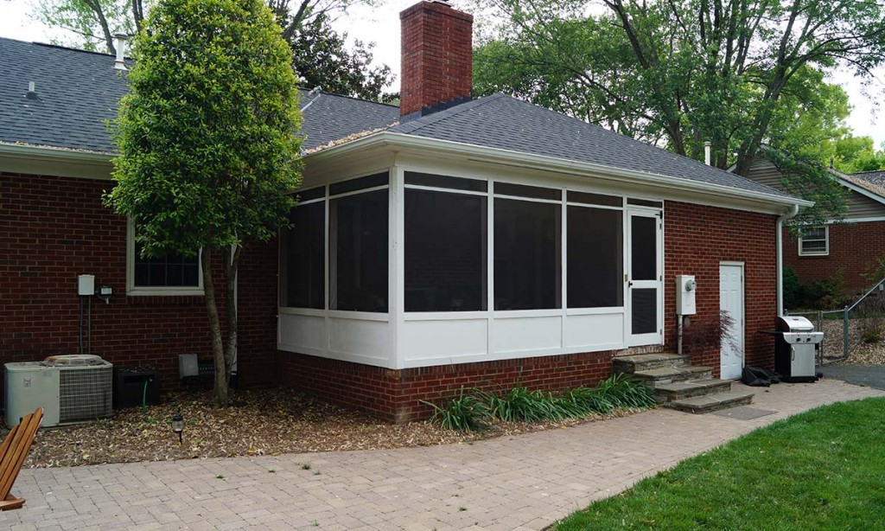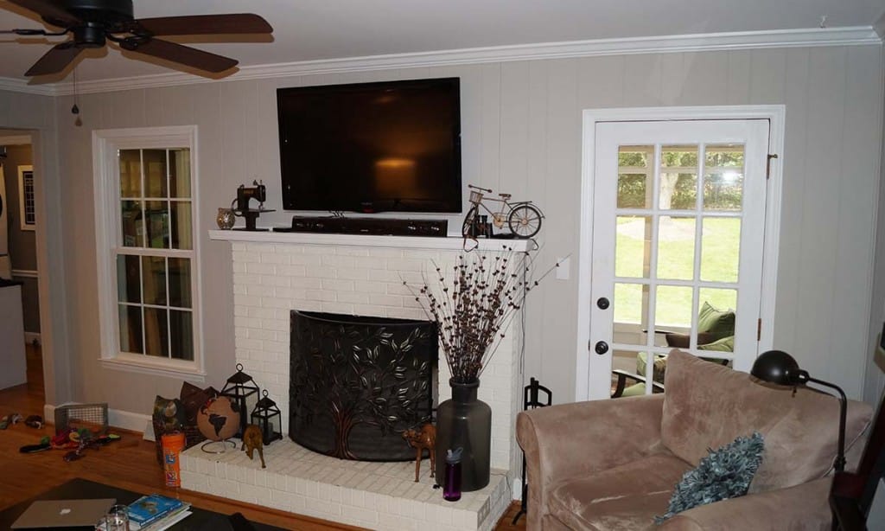Modernizing a 1960s Brick Ranch: Charlotte Home Remodel Transformation
Are you looking to remodel a 1960s era brick ranch house? This Charlotte home transformation showcases how a traditional, boxy layout can be modernized to meet the needs of today’s homeowners. Discover how we turned a compartmentalized space into an open, inviting home for a young couple in their 30s.
Goals and Challenges
Updating a Traditional Layout
The traditional, compartmentalized layout of this 1960s brick ranch needed an update to suit modern living.
Adding Architectural Interest
While removing some of the home’s original features, we aimed to add architectural interest and style in every possible area.
Solutions
Opening Up the Space
- Structural Changes: We removed the structural walls surrounding the foyer and between the living room and family room. The massive brick masonry fireplace was also removed.
- Sunroom Transformation: The exterior wall with a screened porch was converted into a sunroom with large windows, opening up the entire downstairs. Structural headers were added in the attic to keep the space beam-free.
Bringing in Natural Light
- View Enhancement: Removing the oversized fireplace opened up the view to the backyard. Large windows and a back door were added for more natural light and access.
- Floor Continuity: We raised the floor level of the former screened porch area, extending the hardwood flooring to create a seamless transition.
Modernizing the Fireplace
- New Installation: A low-profile, direct vent gas fireplace was installed on the exterior wall of the sunroom.
Adding Architectural Features
- Brick Wall Focal Point: A portion of the exterior brick wall was left and whitewashed to create a subtle, industrial chic focal point.
- New Laundry Room: The washer and dryer were relocated to create a more efficient laundry space.
- Wine Rack Addition: Floor-to-ceiling cabinets with a wine rack were added in a cutout between the old living room and family room walls.
- Lap Siding: Lap siding was added to the walls in the new family room area for additional architectural interest.
Kitchen Enhancements
- Continuous Counter Surface: A raised bar was removed to create a continuous counter surface with a functional overhang.
- Modern Features: Practical features like USB chargers built into the wall outlets were added.
Conclusion
This 1960s brick ranch house underwent a wonderful makeover, taking just 10 weeks to complete. The transformation provided the homeowners with a more open, inviting space that suits their lifestyle and adds value to their home. The investment in this remodel is one they enjoy every day.
Thinking about remodeling your home? Contact us today to discuss how we can help transform your space into a modern, functional, and beautiful home.
