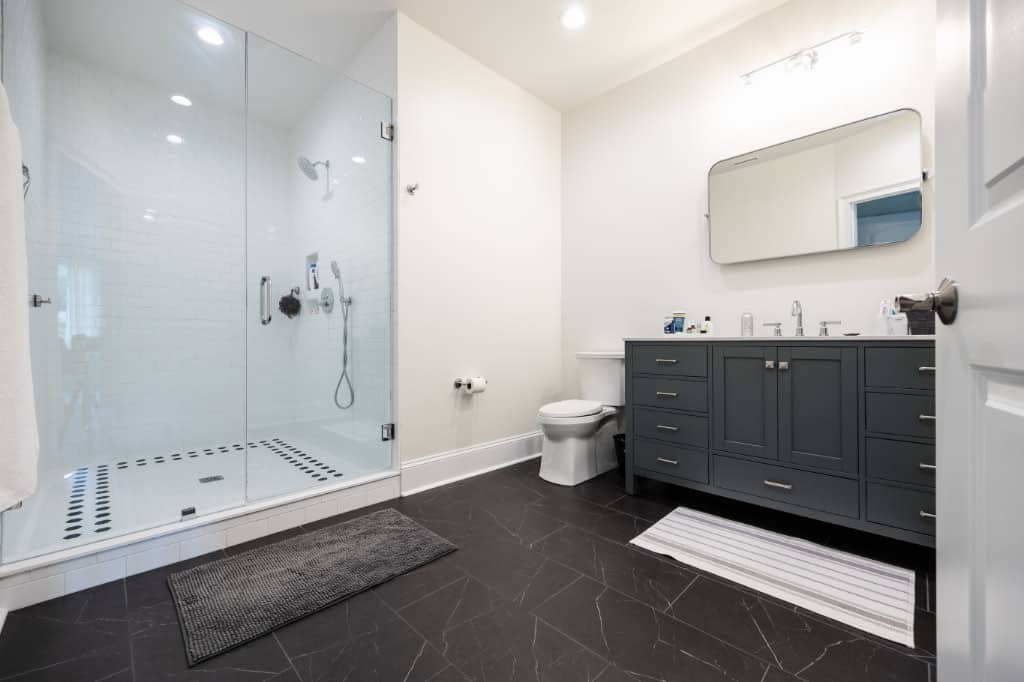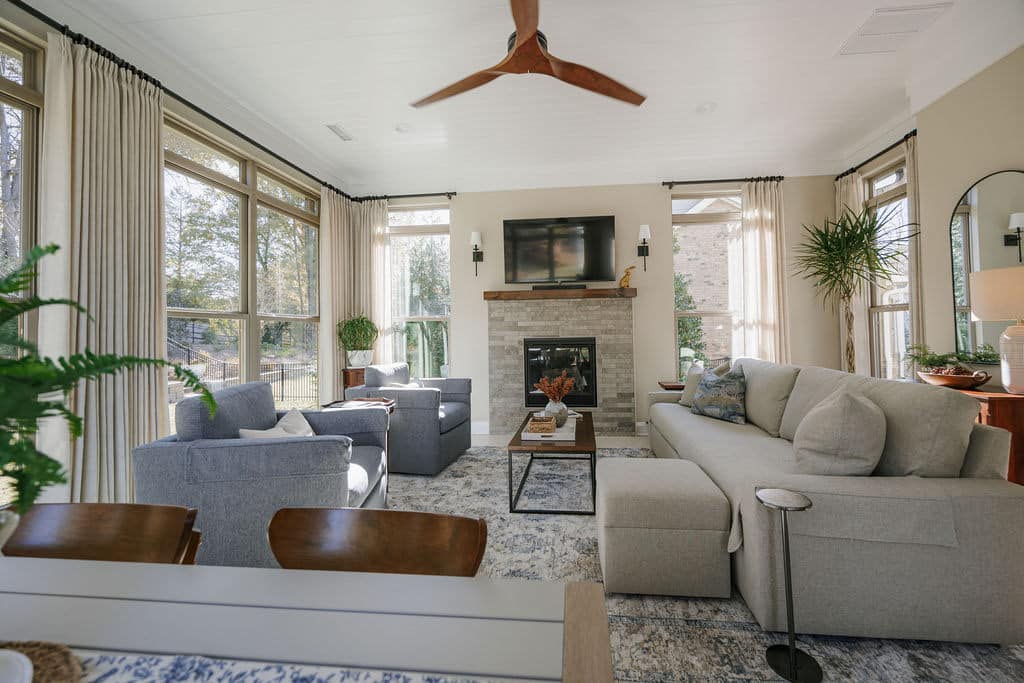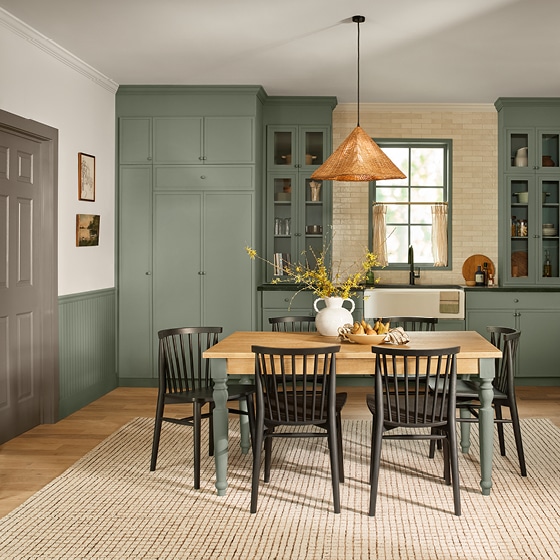
Why a property survey should be your first step in any Charlotte home addition
At Palmer Custom Builders, a Design-Build company, we love turning our clients’ visions into reality — whether that’s creating a stunning primary bedroom suite, extending a garage, adding an accessory dwelling unit, or building the perfect space for your growing family. But before we even start sketching a design, there’s one essential step we require for every addition or large-scale remodel: a property survey.
It’s not just a formality. A survey is the foundation for everything that comes next — from design decisions to permit approvals — and it can save you from costly and stressful surprises down the road.
Why a survey is essential
We’ve come across many clients recently who needed a property survey before we could even begin planning. Whether the project was attached to the existing home or completely detached, we couldn’t move forward without first confirming the exact boundaries, setbacks, easements and any encroachments.
That’s because in most jurisdictions, building permits and zoning approvals may require detailed plans that show exactly where the project will sit on your lot in relation to your property lines. At Palmer Custom Builders, we incorporate the survey into our engineered plan set, which we then submit for permitting. This ensures that the plans meet all legal requirements — before a single shovel hits the ground.
Skipping this step can lead to wasted design work, permit rejections or even the nightmare scenario of having to modify or remove a structure after it’s built.
What a property survey reveals
The degree of detail required will determine the cost of a survey. What’s included will depend on the level of detail requested by the owner, Realtor or lending institution.
A standard survey typically includes: Foundation location, easements, setbacks, fences, encroachments, decks, pools, driveways and sometimes overhead utilities.
A more detailed survey may include: topography, elevation, locations of trees and retaining walls.
A survey is more than just a map of your property. Done properly, it provides a wealth of information that directly impacts your Charlotte remodeling project:
- Setbacks – The required minimum distance between your structure and the property line.
- Easements – Areas where utilities, drainage or other access must be maintained, which cannot be built over.
- Encroachments – Existing structures or features that cross into neighboring property or easement areas.
- Utilities – Location of underground lines will require special building considerations. (not included on a standard survey). With most projects where the footprint of a home is being expanded, before we dig, we contact 811 to verify and request that underground lines be located and marked.
- Topography – Elevation changes that can affect design and drainage. (not included on a standard survey)
To the untrained eye, surveys can be a confusing mix of lines, symbols and notations. But to a builder with surveying experience, they tell a very clear story — and that story can determine what’s possible on your property.
Lessons from the field
We’ve seen firsthand how critical this step is.
In one recent project, we were planning to extend a garage and add a room above it. On paper, it looked like a straightforward home addition. But the survey revealed a drainage easement running up the right side of the property — coming within inches of the house’s foundation corner.
By code, any structure had to be at least 10 feet back from the center of that easement. That meant we couldn’t extend the building in that direction at all. Without that survey, the entire project could have been designed, approved and budgeted — only to be halted when the issue came to light during permitting.
In another case years ago, an architect designed a beautiful two-car garage addition with a primary suite above. The homeowner was confident he had the space — after all, he’d been using his gravel driveway for 15 years.
But when we arrived on site, something felt off. My background in surveying kicked in, and I noticed old property markers still visible on some trees. When I checked, I discovered his driveway was actually on his neighbor’s land. The “extra space” he thought he had wasn’t his at all. We had to redesign the project entirely, scaling it back and shifting it to fit within his true property boundaries.
Without the survey, this client could have invested thousands in plans for a project that legally couldn’t have been built.
Why experience matters
Reading a survey isn’t just about checking boundaries. It’s about interpreting the symbols and the ramifications behind the details that may not be obvious.
Gary Palmer’s formal training in surveying — combined with decades of building experience — allows us to spot potential red flags immediately. We know when a planned addition will clear a setback by inches, when a drainage easement might dictate a change in building orientation and when topography will require special engineering.
This proactive approach saves you time, money and frustration — and keeps your project moving smoothly from concept to completion.
The bottom line for homeowners
If you’re considering an addition or detached structure, here’s what we recommend:
- Obtain a current property survey – Even if you have an old one, it’s worth getting an updated survey to account for any changes over time.
- Hire qualified professionals – Choose a qualified, professional remodeler who understands how to read and apply survey information before designing your project.
- Plan with accuracy from the start – Incorporating survey data into your engineered plans ensures a smoother permitting process.
A property survey may feel like a small step in the big picture of your dream project, but it’s one of the most important steps you can take. It sets the stage for designs that meet code and zoning compliance, avoids conflicts and makes the most of your property’s potential.
At Palmer Custom Builders, we see it as a critical investment in the success of your project — and in your peace of mind.
By: Gary Palmer, NC & SC Residential General Contractor with 40+ years of Remodeling and New Construction Experience.
Let’s reimagine what home can be.
Need help envisioning how a home remodel, home addition, sunroom, kitchen remodel or bathroom remodel could improve your family’s home? Reach out to us at to take the first step.
Want more information on how to avoid other costly mistakes? We suggest you check out our book. Remodeling and New Construction with No Regrets can help you ask the right questions to ensure your project fulfills your expectations.






