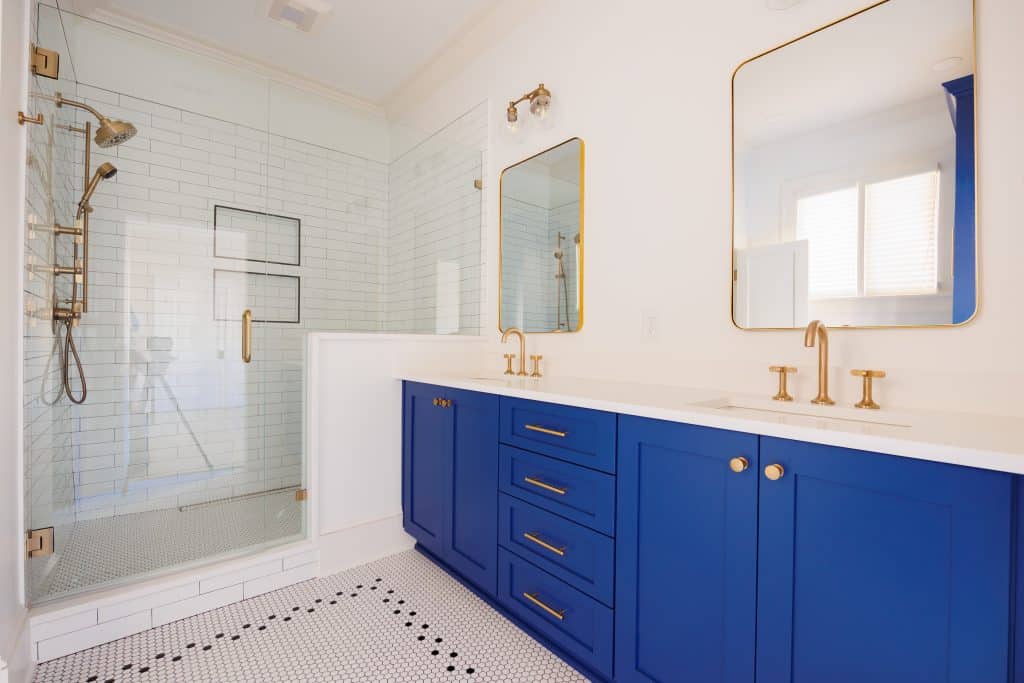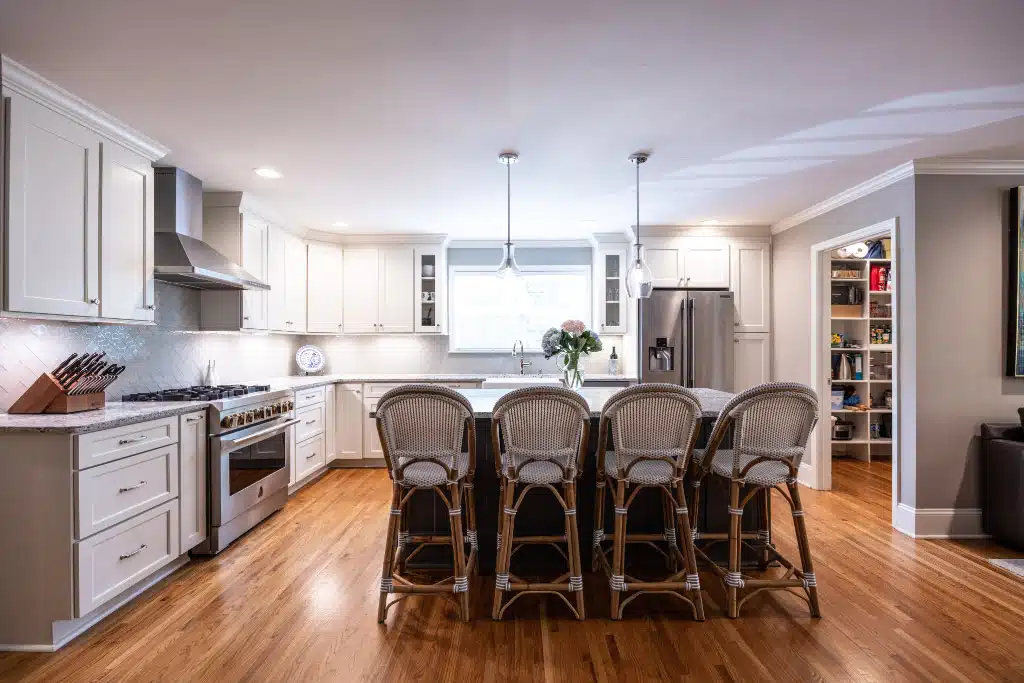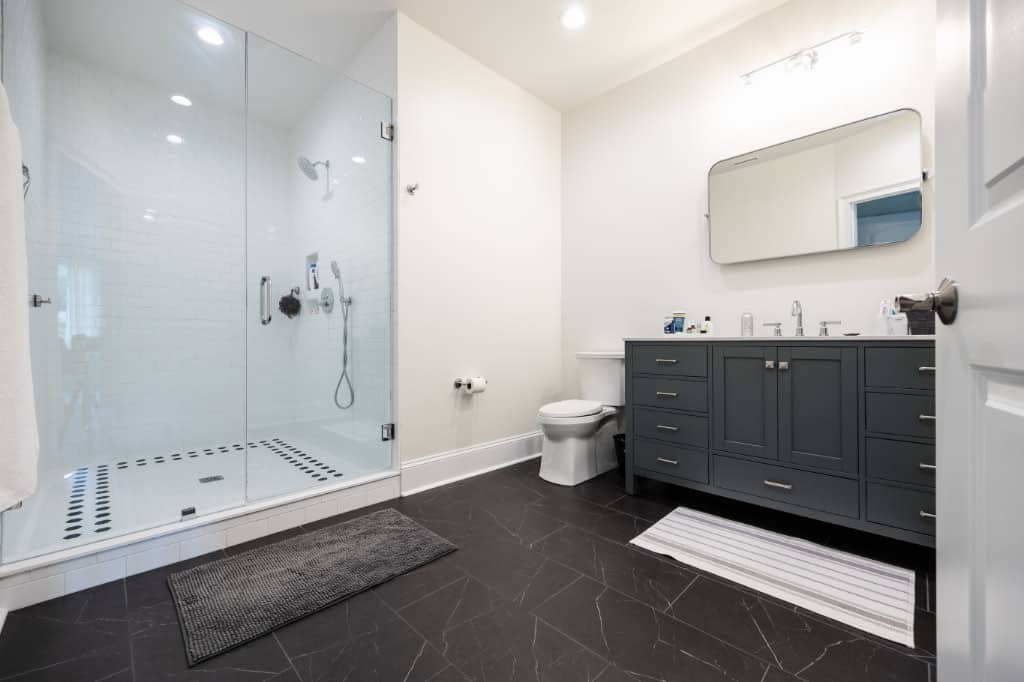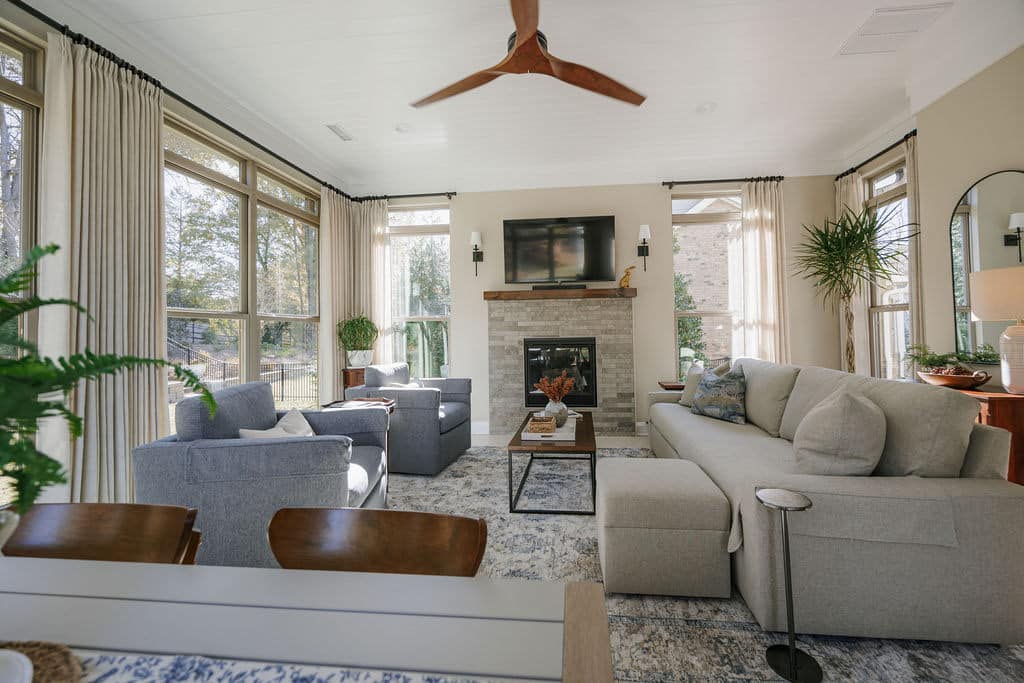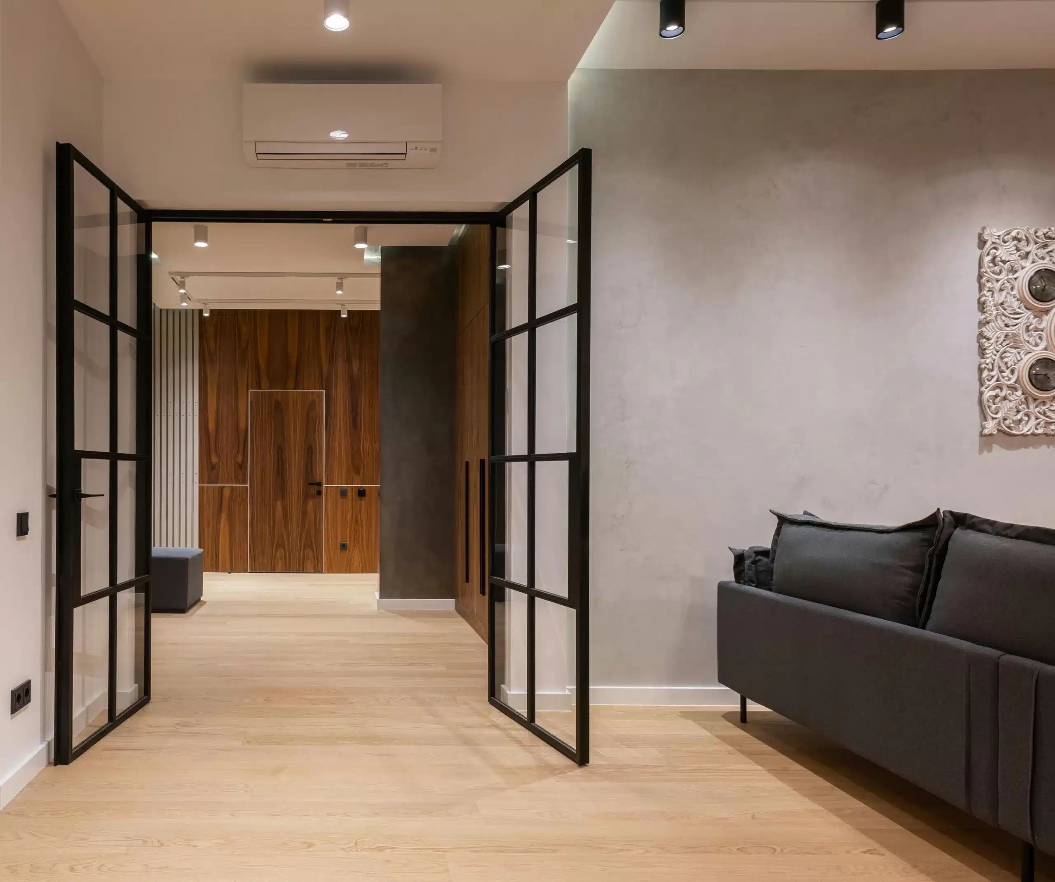
Expert Tips for Charlotte Home Remodeling: Avoid Costly Design Mistakes
There was an interesting article in Builder magazine recently that talked with Tami Faulkner, floor plan design expert and owner of California-based Tami Faulkner Design, about the top mistakes she saw in single-family home designs. Given the topic of our book – Remodeling and New Construction With No Regrets: How to Avoid the Most Common and Frustrating Mistakes Homeowners Make – we immediately gravitated to this article.
Not surprisingly to us, many of her top issues concerned something most people don’t even think about – doors. There were door locations that interfered with the intended purpose of the space they were in – think dining room doors that collided with dining chairs. Doors opening against other doors, appliances, fixtures, improper hinge direction, or cabinet faces. Doors (and plumbing!) located on what should have logically been bed walls in bedrooms. Doors not providing a proper privacy buffer looking into bedrooms and bathrooms.
It may be surprising to homeowners that these seemingly minor design elements can make it all the way through the planning and construction process and be issues after that fact. However, not taking the time to properly plan your Charlotte home remodel on the front end with a qualified professional remodeler can have long-lasting design implications that you don’t want to have to live with. That’s why we put a comprehensive project planning system in place that you can learn more about here.
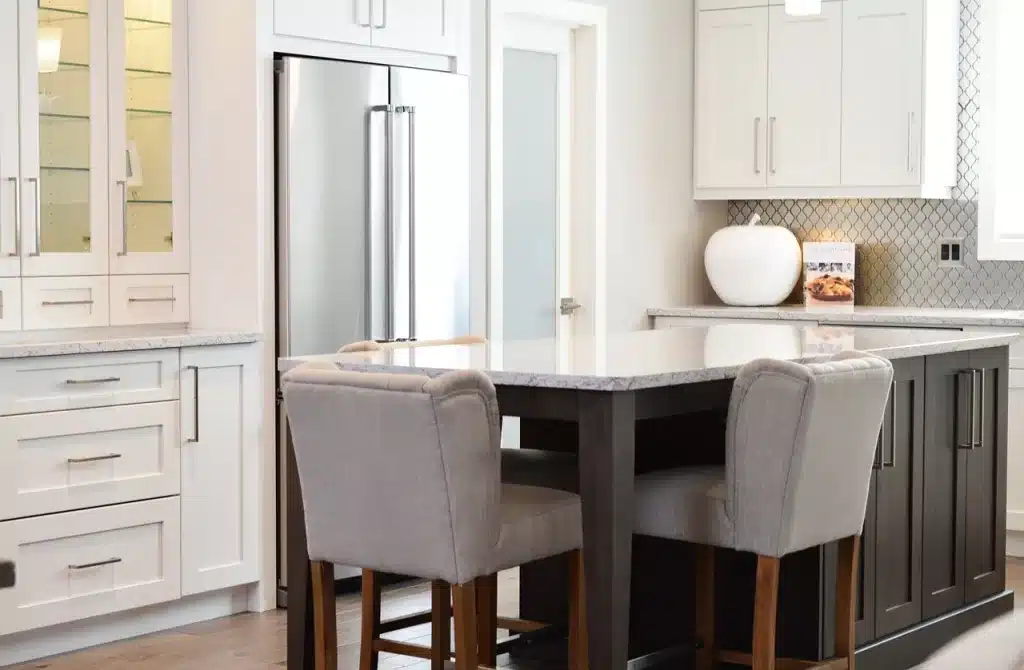
Here are just a few of the steps we take as part of our Project Planning Agreement with clients that can help you avoid costly mistakes from a design perspective.
At the heart of every successful remodeling project lies a comprehensive needs analysis. This initial step is where the Design/Build Residential General Contractor delves into understanding the client’s budget, aspirations, preferences, and practical requirements. Through questioning and active listening, they extract crucial insights that shape the project trajectory. The needs analysis isn’t just about envisioning the final result; it’s also about making sure the well-defined scope is realistic based on the Owner’s budget and investment goals. A skilled design/build remodeler will carefully assess the client’s current home – its layout, architectural features, and any structural or regulatory constraints that need to be considered. This holistic approach ensures that the proposed remodeling seamlessly integrates with the existing structure, preserving its essence while enhancing its functionality and aesthetics.
Once the needs analysis is complete, our design/build team collaborates with the client to define a detailed project scope. This step involves outlining the specific goals, timelines, budgetary constraints, and any other parameters that will govern the project’s execution. By setting clear expectations from the outset, both parties can align their vision and avoid potential misunderstandings down the line.
With the project scope established, the design/build team begins the practical task of gathering as-built measurements. This involves meticulously documenting the dimensions, layout, and structural details of the existing space. Accurate measurements are essential for ensuring that the proposed designs align with the physical constraints of the site, avoiding costly revisions (like misplaced doors!) during the construction phase.
Armed with this foundational data, the design/build team begins to breathe life into the client’s vision through the creation of 3D conceptual drawings. These visual representations offer a tangible glimpse into the proposed changes, allowing the client to explore different design possibilities and make informed decisions. Whether it’s rearranging room layouts, experimenting with architectural styles, or exploring material options, 3D renderings empower clients to actively participate in the design process and envision their dream home taking shape.
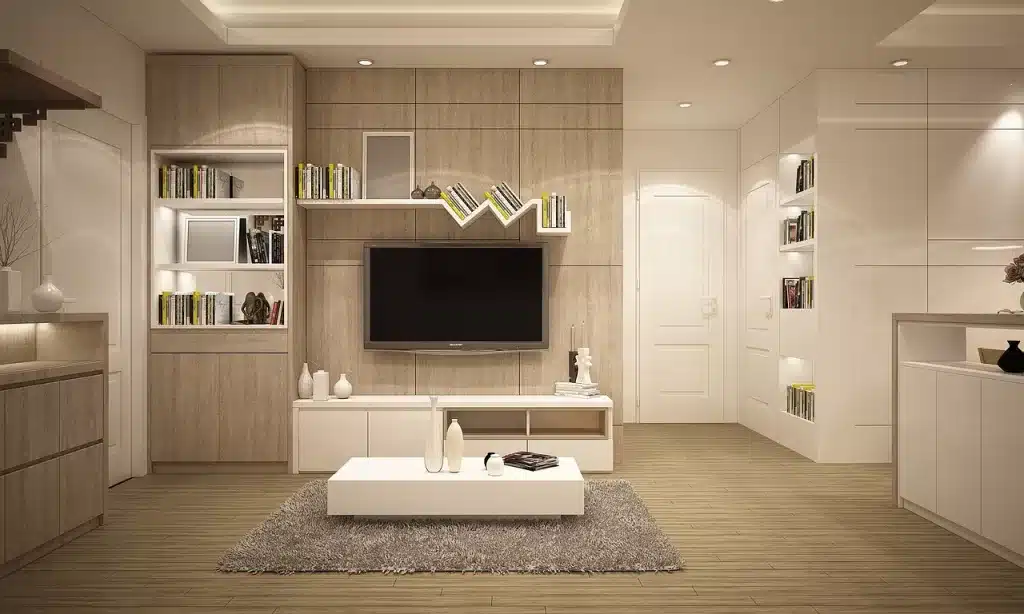
However, the journey from concept to reality is not a solitary one. At every step of the way, a good design/builder actively seeks feedback from the homeowner, encouraging open communication and collaboration. This iterative approach ensures that the design evolves organically, incorporating the client’s feedback while staying true to the project’s overarching objectives.
One critical aspect of the remodeling process is establishing allowances for material selections. From flooring and countertops to fixtures and finishes, the choices homeowners make can significantly impact both the aesthetic appeal and functional performance of their space. A seasoned design/build team can guide clients through this decision-making process, offering expert advice, sourcing quality materials, and balancing budgetary considerations to achieve the desired outcome.
As the design begins to take shape, the client is invited to review preliminary plans and provide input on any refinements. This collaborative feedback loop is instrumental in fine-tuning the design to align with the homeowner’s vision. Whether it’s tweaking the layout for better flow, adjusting the scale of architectural elements, or refining material selections, the homeowner’s input plays a pivotal role in shaping the outcome to fit their family’s needs.
With the design finalized, the design/builder works to prepare detailed drawings and specifications for the construction phase. These comprehensive documents serve as a blueprint for the builder’s team, providing precise instructions on everything from structural changes to finishing touches. By meticulously detailing every aspect of the project, the remodeler ensures clarity and consistency, minimizing the potential for errors or misunderstandings during construction.
Throughout the construction process, a qualified professional remodeler serves as a trusted advisor and advocate for the homeowner, overseeing the project’s progress and ensuring that it stays on track. From coordinating subcontractors and managing timelines to addressing unforeseen challenges and quality control, their expertise and attention to detail are invaluable in delivering a successful outcome.
As the final pieces fall into place and the vision becomes reality, the design/builder’s role extends beyond just creating a beautiful home; it’s about crafting a space that reflects the owner’s personality, lifestyle, and aspirations. Whether it’s a stunning kitchen remodel, a luxury bathroom remodel, or a complete home remodel, the result is a testament to the collaborative effort and dedication of both the client and the design/build team.
In the end, a remodeling project isn’t just about changing the physical appearance of a space; it’s about transforming the way homeowners live, work, and interact with their environment. With the guidance of a qualified professional remodeler, this transformation can become a rewarding experience, culminating in a home that not only looks spectacular but also feels like a true reflection of the people who inhabit it.
Need help determining whether a Charlotte home remodel is right for your family? We are a full-service Design/Build Residential General Contractor. Reach out to us at https://palmercustombuilders.com/contact/, and we’ll discuss how we help you plan your dream home and avoid costly mistakes.
