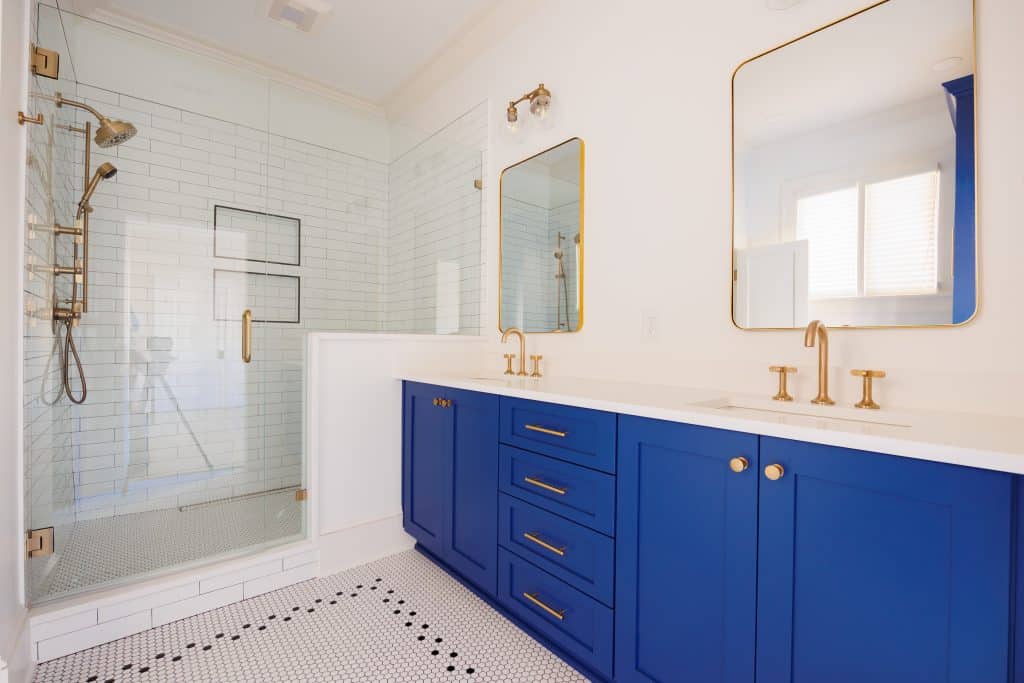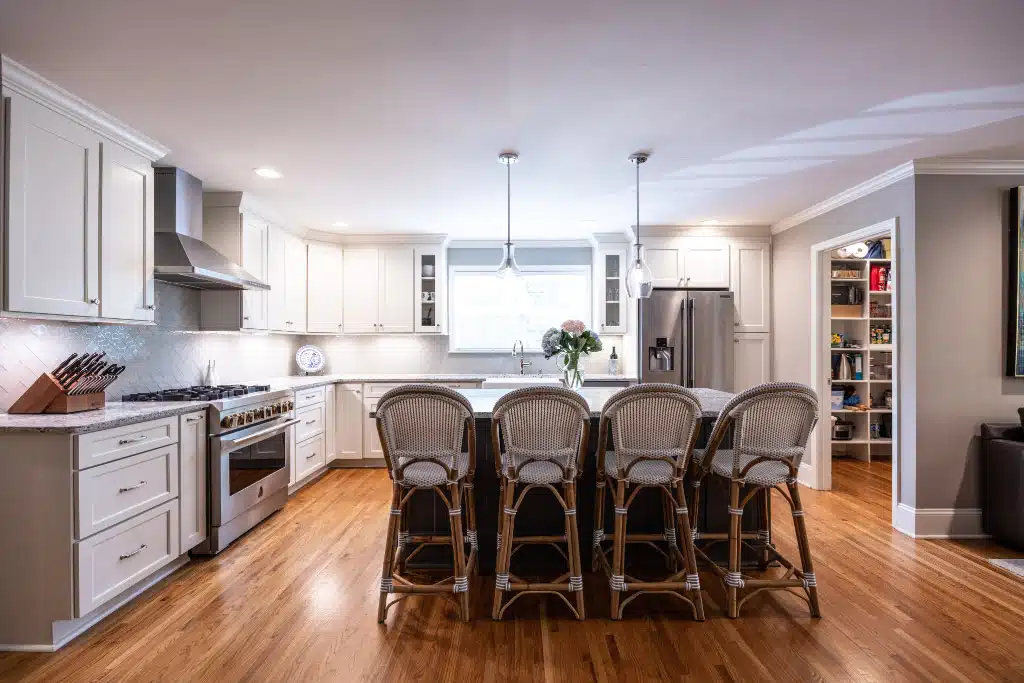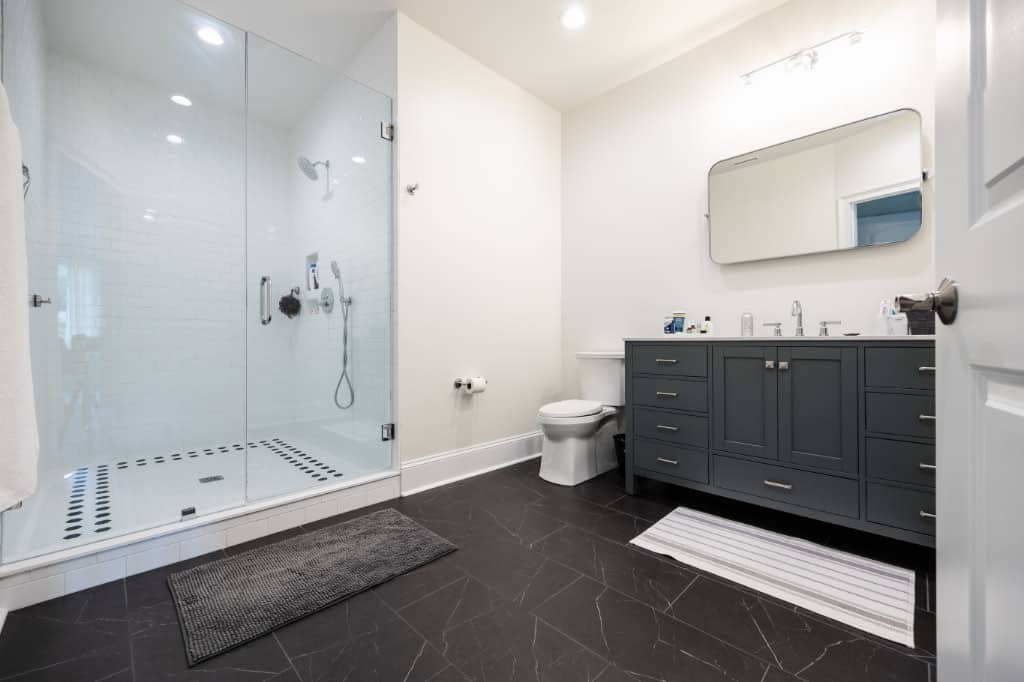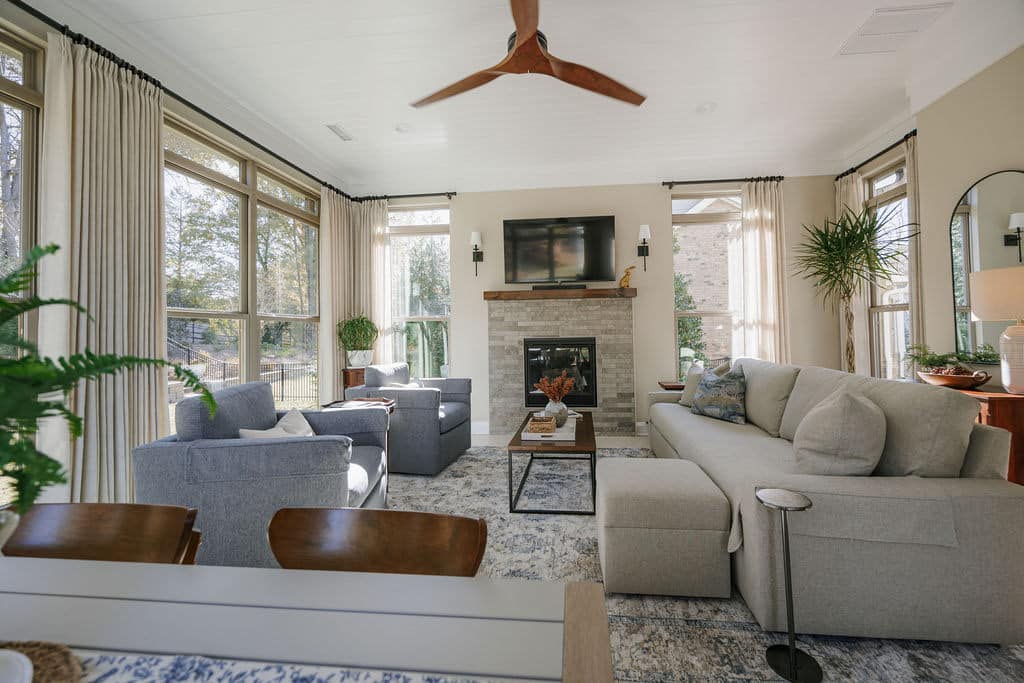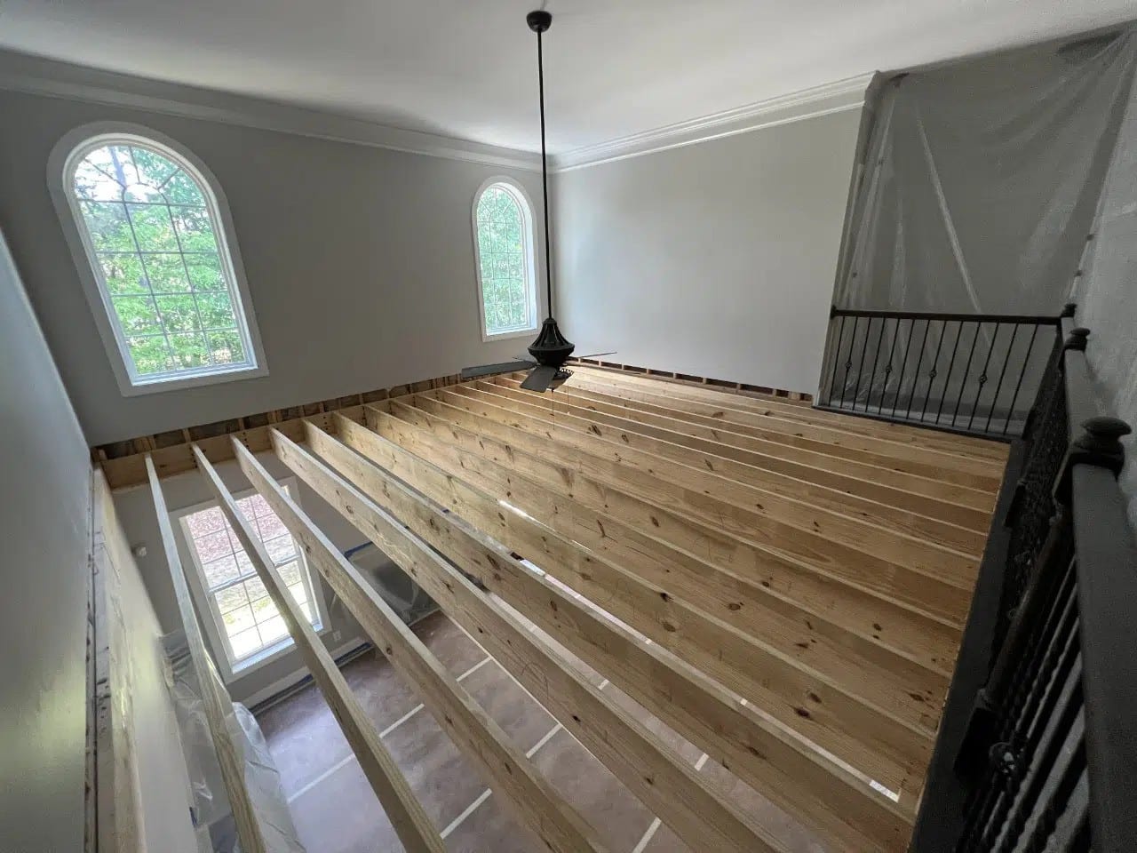
Flex spaces flex their muscles in Charlotte home remodeling
In the ever-evolving landscape of home remodeling and design, one concept has surged to the forefront: flex spaces. These versatile areas are becoming increasingly vital in Charlotte homes, reflecting a shift toward adaptable, multifunctional living environments. Homeowners are recognizing the importance of having spaces that easily can be transformed to serve various purposes. Let’s explore the significance of flex spaces in home remodeling and highlight the types of flex spaces that are in demand in Charlotte.
What are Flex Spaces?
Flex – or flexible – spaces, are areas within a home designed to be adaptable and multifunctional. Unlike traditional rooms that serve a single purpose (like a bedroom or dining room), flex spaces can be reconfigured to meet homeowners’ changing needs. This flexibility is valuable in today’s dynamic world, where work, leisure, and family life often intersect and evolve.
Create Flex Space
Where can you add flex space? While some homes have the option of using an existing area, in others, you have to create it. Oftentimes, we will floor over a two-story family room or two-story foyer to create extra space within the footprint of the existing home. We have also cut the roof off a garage and raised it and added dormers above the garage to create flex space. Even though these options do require a level of engineering, since they make some use of existing interior and exterior walls, they are less expensive and time-consuming than building a new home addition from scratch.
Why are Flex Spaces Popular?
Several factors contribute to the increasing demand for flex spaces:
- Remote Work and Learning: The pandemic accelerated an already strong push toward remote work and online learning. As a result, many households found themselves needing extra space for home offices and study areas. In our post-pandemic world, many folks have not yet (and don’t ever want to) shift back to a world without remote or hybrid options. Flex spaces offer a solution by providing adaptable areas that can be used for work or education during the day and transformed into leisure or guest spaces in the evening.
- multigenerational Living: With more families embracing multigenerational living arrangements, the need for flexible spaces has increased. Flex spaces can accommodate varying uses as needs arise, such as providing privacy for older relatives, creating play areas for children, or serving as guest rooms.
- Lifestyle Changes: Homeowners’ needs change over time. A flex space can evolve from a nursery to a playroom, and later into a home office or gym, ensuring that the home remains functional and relevant throughout this evolution.
- Maximizing Space: In urban areas where square footage is at a premium, flex spaces allow homeowners to make the most of limited space.
- Energy Savings: A floor over can help regulate existing HVAC systems, thus reducing energy consumption. As an added bonus, it can reduce and/or eliminate sound from traveling through the home.
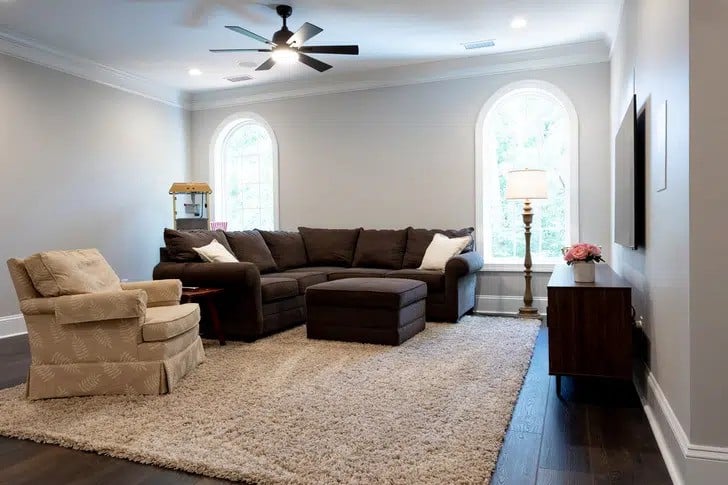
Key Benefits of Flex Spaces
- Versatility: The primary advantage of flex spaces is their versatility. These areas can be easily adapted to serve different functions, providing homeowners with the flexibility to meet changing needs.
- Increased Home Value: Flex spaces can enhance the resale value of a home. Prospective buyers appreciate the adaptability of these spaces, as they offer the potential for various uses, making the home more appealing to a broader audience.
- Enhanced Functionality: Flex spaces contribute to a more functional home layout. By allowing spaces to serve multiple purposes, homeowners can optimize the use of their living areas.
- Cost Savings: Instead of adding new rooms, homeowners can repurpose existing spaces to serve multiple functions. This approach can result in significant cost savings, both in terms of construction and maintenance.
Popular Flex Spaces
As the demand for flex spaces grows, certain types of these adaptable areas are more popular than others. Here are some of the most sought-after flex spaces in today’s Charlotte homes:
- Home Office/Study Areas: With remote work and online learning being the norm, dedicated home office or study areas are in high demand. These spaces can be designed to accommodate workstations, storage, and technology, while still being easily convertible into guest rooms or leisure areas.
- Guest Rooms/Multi-Purpose Rooms: Flex spaces that can serve as guest rooms are highly valued. These rooms can be outfitted with pull-out sofas, Murphy beds, or modular furniture to easily transition from a cozy guest space to a functional office, playroom, or hobby area.
- Playrooms/Family Rooms: For families with children, having a dedicated playroom that can also function as a family room is ideal. These spaces can be equipped with storage solutions for toys and games, while still providing a comfortable area for family activities and relaxation.
- Home Gyms/Wellness Spaces: Health and wellness have become priorities for many homeowners. Flex spaces that can be used as home gyms, yoga studios, or meditation rooms are increasingly popular. These areas can be designed to accommodate exercise equipment and offer a serene environment for wellness activities.
- Creative Studios/Hobby Rooms: For those with creative pursuits or young children, having a dedicated space for hobbies and crafts is a valuable addition. Flex spaces can be tailored to serve as art studios, music rooms, or craft areas, providing an inspiring environment.
- Entertainment Areas: Flex spaces can be designed for entertainment purposes. Home theaters, game rooms, or media centers can be created in these adaptable areas, offering a space for leisure and socializing.
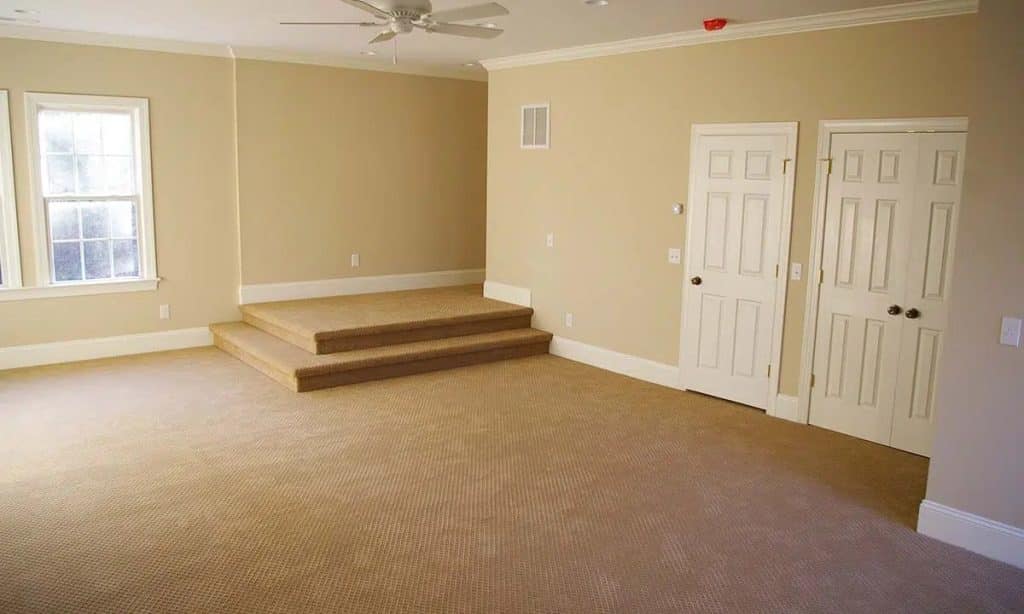
Designing Effective Flex Spaces
When designing flex spaces, it’s essential to consider certain factors:
- Furniture Selection: Opt for modular, multifunctional furniture that can be easily rearranged or repurposed. Items like fold-out desks, Murphy beds, and modular sofas can help maximize functionality.
- Storage Solutions: Adequate storage is crucial in flex spaces. Built-in shelving, cabinets, and storage bins can help keep the area organized and clutter-free, making it easier to transition between different uses.
- Lighting: Good lighting is essential for creating a versatile space. Consider a combination of ambient, task, and accent lighting to accommodate various activities and create a comfortable environment for all of them.
- Privacy and Noise Control: Depending on the intended use of the flex space, privacy and noise control may be important. Use room dividers, curtains, or soundproofing materials to create a more private and quiet area when needed.
- Aesthetic Consistency: While flex spaces are multifunctional, maintaining a cohesive aesthetic can help ensure the space remains harmonious and visually appealing. Choose neutral colors and versatile decor that can easily adapt to different uses.
Flex spaces represent a smart approach to home remodeling. By creating areas that can be easily adapted to serve various purposes, homeowners can enhance the functionality, versatility, and value of their homes. As lifestyles continue to evolve, the demand for these adaptable spaces will only grow, making them a key consideration in any Charlotte remodeling project. Whether you’re looking to create a home office, guest room, playroom, or wellness space, flex spaces offer the perfect solution for a dynamic and ever-changing world.
By: Gary Palmer, Licensed NC Residential General Contractor, and Licensed SC Residential Builder.
Need help determining whether a Charlotte remodeling project is right for your family? We are a full-service Design/Build Residential General Contractor. Reach out to us at https://palmercustombuilders.com/contact/ and we’ll discuss how we help you plan your dream home and avoid costly mistakes.
