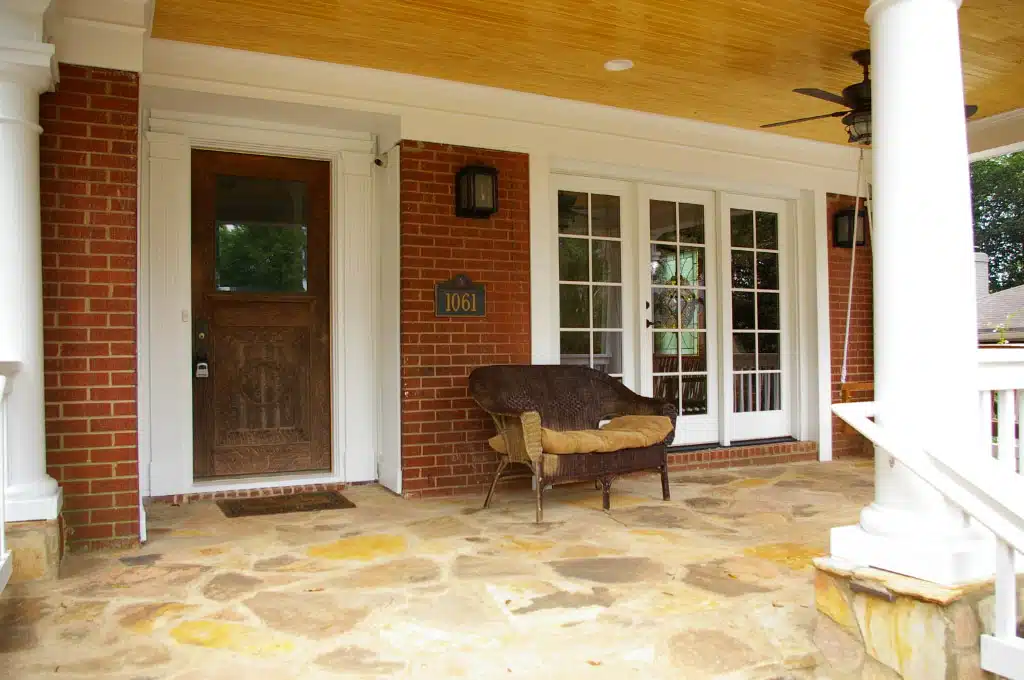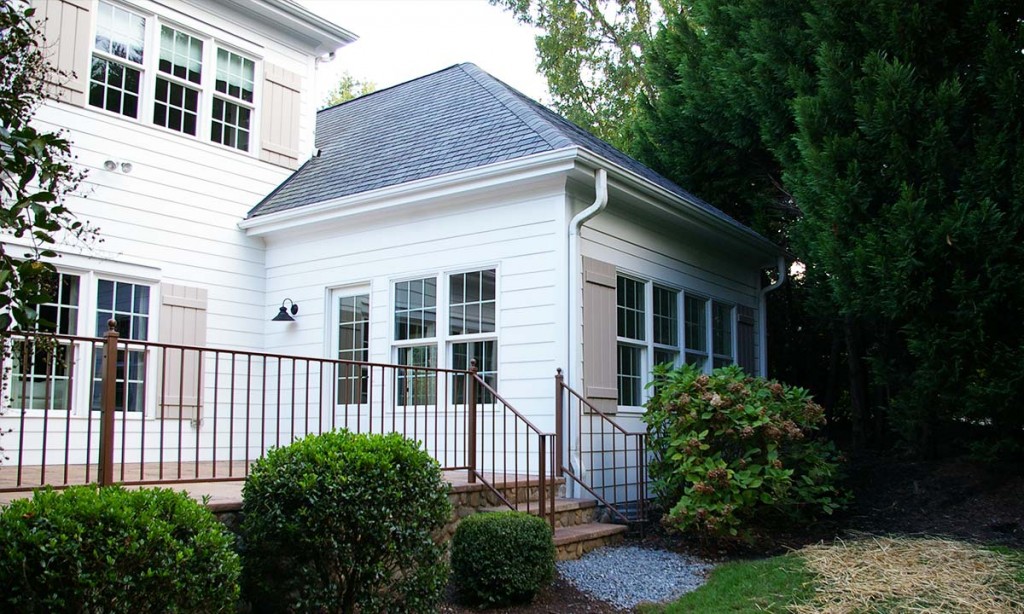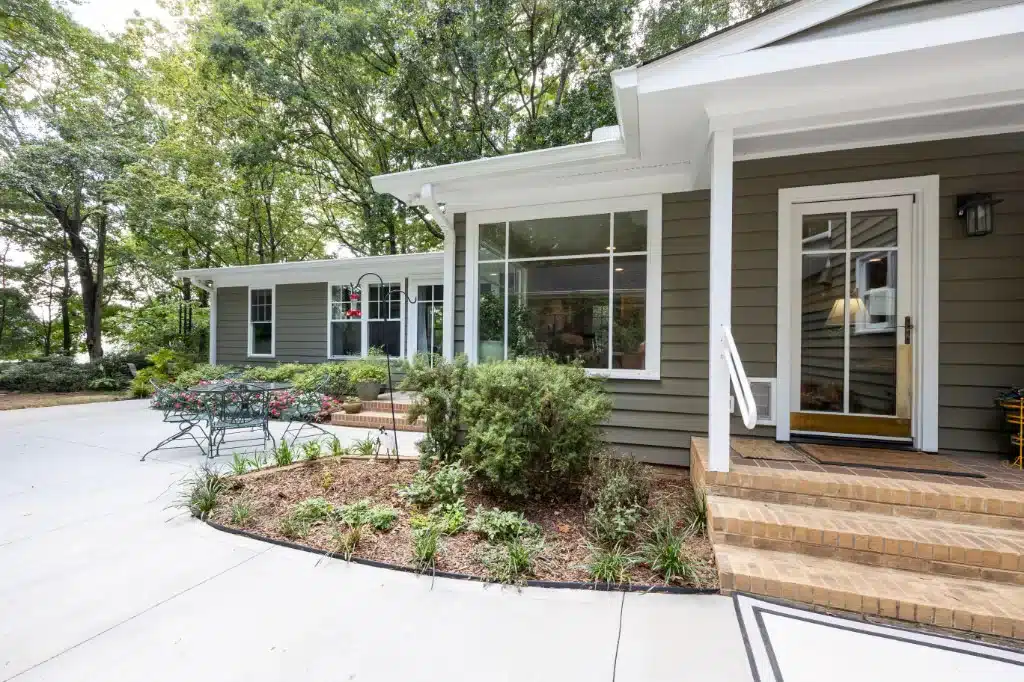
Designing multigenerational homes: Whole house remodeling guide
When experts were asked about the top trends in home remodeling for 2024, the concept of multigenerational living topped the list. Here in Charlotte, more families are recognizing the benefits of – and the necessity of – accommodating multiple generations under one roof. As a result, qualified professional remodelers are seeing a surge in requests for whole house remodels that are designed to cater to the unique needs of diverse family structures. Let’s look at why you would want to do this and then how you can design a whole house remodel that efficiently accommodates multiple generations.
The Changing Landscape of Family Structures
When you thought of a family home 20 years ago, most people pictured the nuclear family structure, with parents and children living together in a single household. In this post-COVID world, societal shifts, economic factors, and cultural changes have contributed to a much more diverse family landscape that reflects the way families actually are living. Today, families may include grandparents, adult children, and grandchildren living together for various reasons, such as economic efficiency, caregiving responsibilities, and a desire for shared experiences.
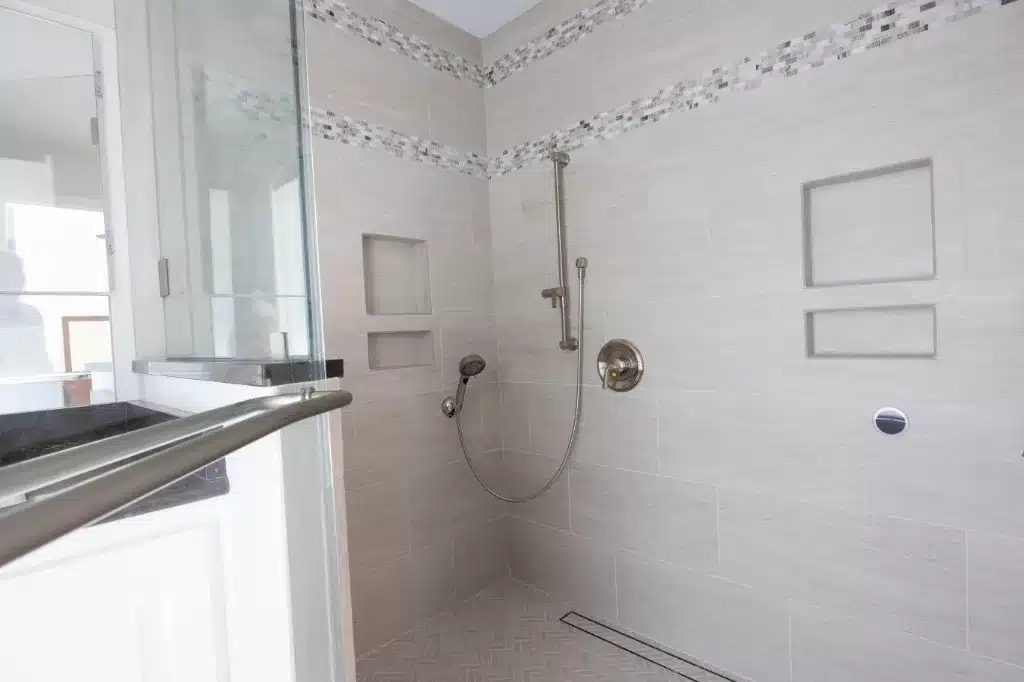
Why Do We Need Multigenerational Living Spaces?
- Economic Factors
One of the primary driving forces behind the rise in multigenerational living is economic efficiency. Even though Charlotte fares better than other major cities when it comes to the overall cost of living, housing, food, utilities, gas, and healthcare costs still have increased significantly in recent years. Families are opting for shared living arrangements to pool resources, share expenses, and create a more sustainable financial future. Remodeling a family home to accommodate multiple generations with an Accessory Dwelling Unit (ADU) or in the primary home allows families to navigate economic challenges while maintaining a sense of unity and support.
- Changing Demographics
As life expectancy increases, so does the likelihood of having multiple generations coexisting within a family. The aging population often requires additional care and support, making it practical for senior citizens to live with their adult children or grandchildren. Additionally, adult children may choose to live with their parents to provide care and support as they age. Whole house remodeling is an effective way to create spaces that cater to the unique needs of each generation, ensuring comfort and accessibility for all.
- Enhanced Quality of Life
Multigenerational living provides a support system that promotes a higher quality of life for everyone involved. Shared responsibilities, companionship, and the pooling of skills and knowledge contribute to a more enriched family experience. Whole house remodeling allows families to create spaces that foster connection, while also providing private areas for each generation when needed.
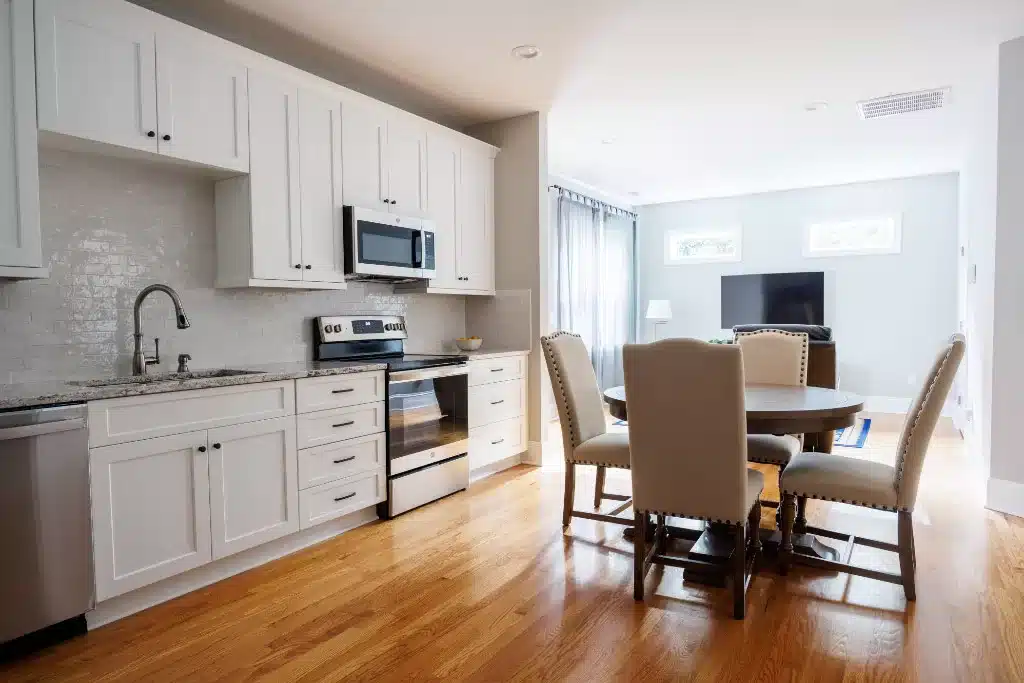
Designing a Multigenerational Home
- Open Concept Living
An open concept living space is a hallmark of not only multigenerational homes, but of most homes designed today. By removing barriers between the kitchen, dining, and living areas, you create a communal space that encourages interaction while still allowing family members to conduct various daily activities. This design fosters communication and connection among family members across different generations.
- Flexible Bedroom Configurations
When remodeling a home for multiple generations, it’s essential to consider bedroom configurations. In the past, bedrooms were simple boxes designed just for sleeping. In a multigenerational home, bedrooms should be flexible spaces that can adapt to changing family dynamics. Some families may require separate living quarters for grandparents who are self-sufficient, while others may need interconnected bedrooms for parents with young children. In either case, the design should be able to flex as needs evolve over time. While a nursery should be convenient to a parent’s bedroom, those same parents will probably want some distance (and quiet!) from that child as he or she grows into a teenager. Grandparents who are independent today may also become less so over time, making more proximity more important in the future. Versatile design solutions that take these factors into account allow the home to evolve as family needs change over time.
- Accessible Design Features
Building in accessibility is critical in multigenerational homes, especially when accommodating elderly family members or if this is a home that the owners plan on remaining in indefinitely. Installing features such as ramps, wider doorways, and grab bars can make the home more user-friendly for individuals with mobility challenges. These modifications not only enhance safety but also contribute to the overall functionality of the space. It’s also important to build these accommodations in before you need them.
- Private Retreats
While shared spaces create family unity, it’s equally important to provide private retreats for each family member. Designated areas where individuals can have some personal space and downtime are essential for maintaining harmony within a shared household. This could include separate living rooms, home offices, sound-insulated playrooms, or even self-contained living units within the house.
- Futureproofing
When remodeling a home for multigenerational living, it’s essential to adopt a forward-thinking approach. The best way to do this is to have thoughtful conversations with each family member and with a qualified professional remodeler who has experience in this area. The remodeler’s expertise will help you anticipate the potential needs of each generation – based on what they have seen in the past – and integrate features that can be easily adapted or modified in the future. Talking to family members ensure that their voices are heard and that the things they are passionate about are included in the remodel. This could be a craft area for a grandparent, a video gaming area for a teen, or that extra garage space that you’ll need as your kids become drivers in the future. This proactive approach ensures that your home will remain functional and relevant as the family evolves.
In 2024’s housing market, designing a whole house remodel to accommodate multiple generations is becoming increasingly important. Families are recognizing the economic, demographic, and lifestyle benefits of multigenerational living, driving a demand for homes that cater to diverse family structures. To ensure that your project is a good fit for your family, with a qualified professional remodeler who understands the unique needs of multigenerational households and excels at implementing design solutions that enhance comfort, accessibility, and flexibility. By doing so, you’ll create a home that truly stands the test of time and that your family will enjoy living in for generations to come.
Need help determining what your Charlotte multigenerational home remodeling project should entail? We are a full-service Design/Build Residential General Contractor. Reach out to us at https://palmercustombuilders.com/contact/ and we’ll talk about how to transform your current residence into a welcoming home for all generations of your family.


