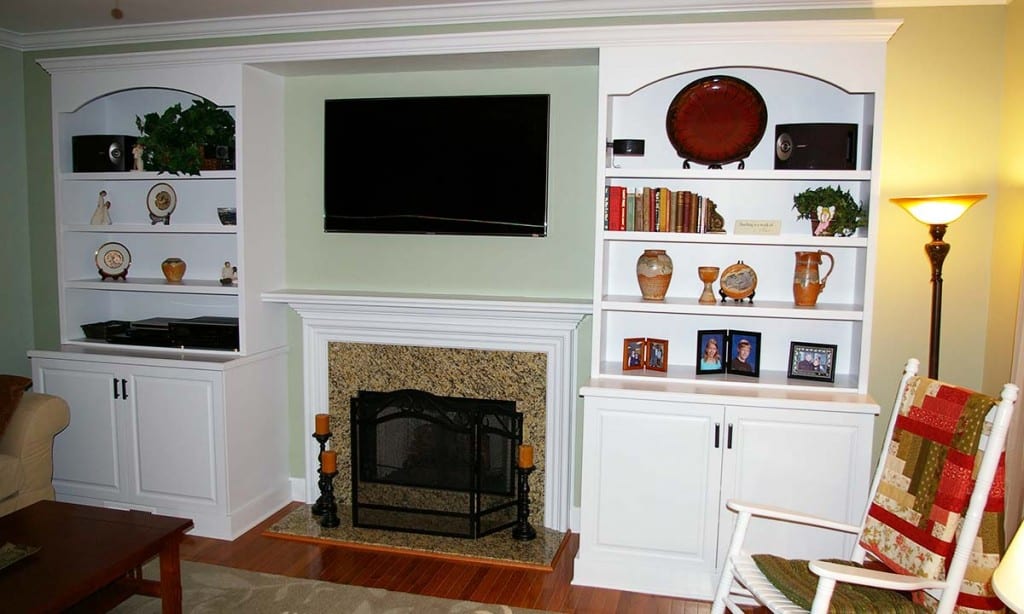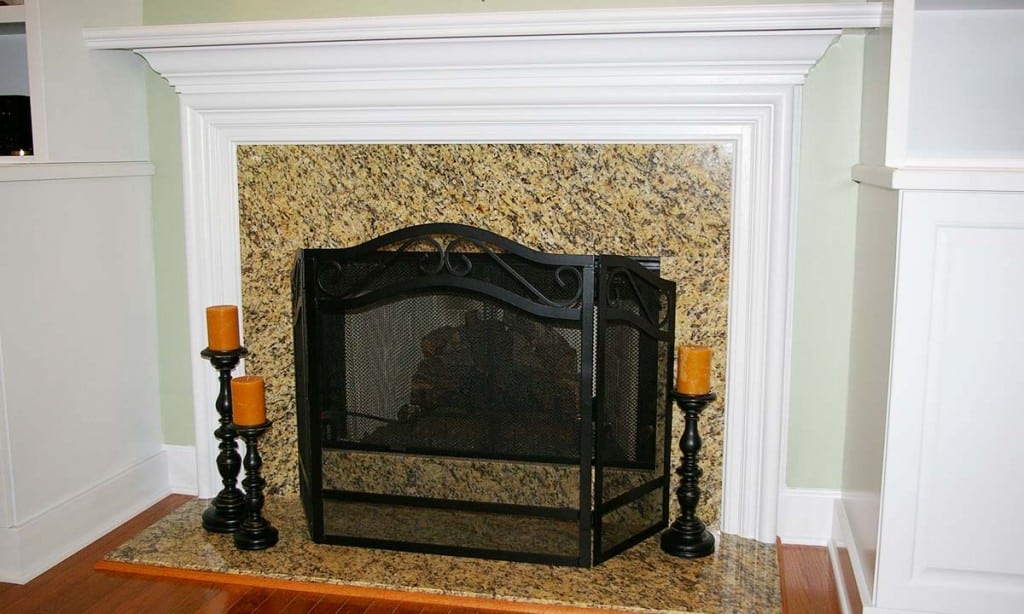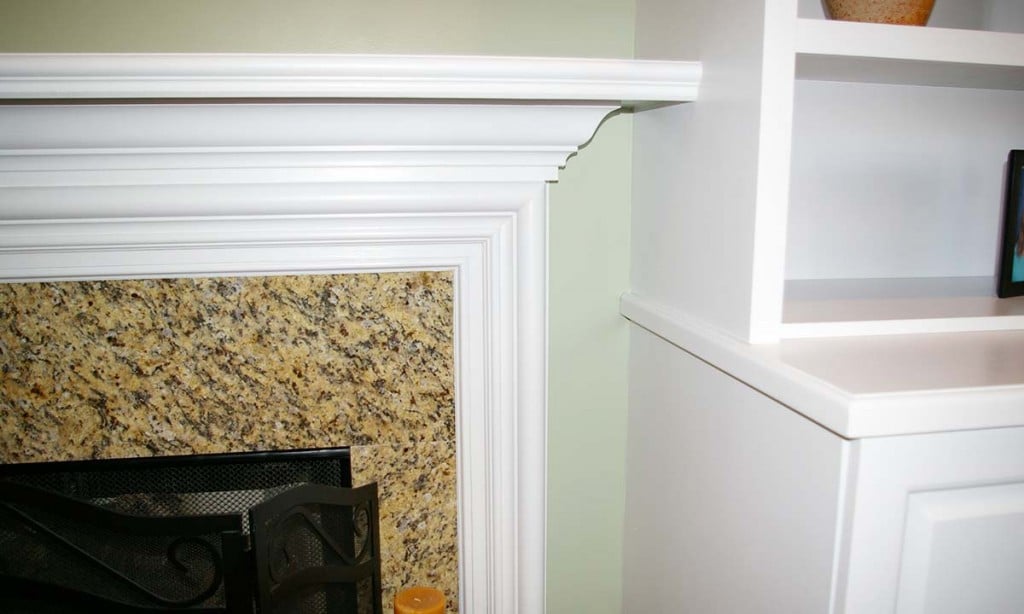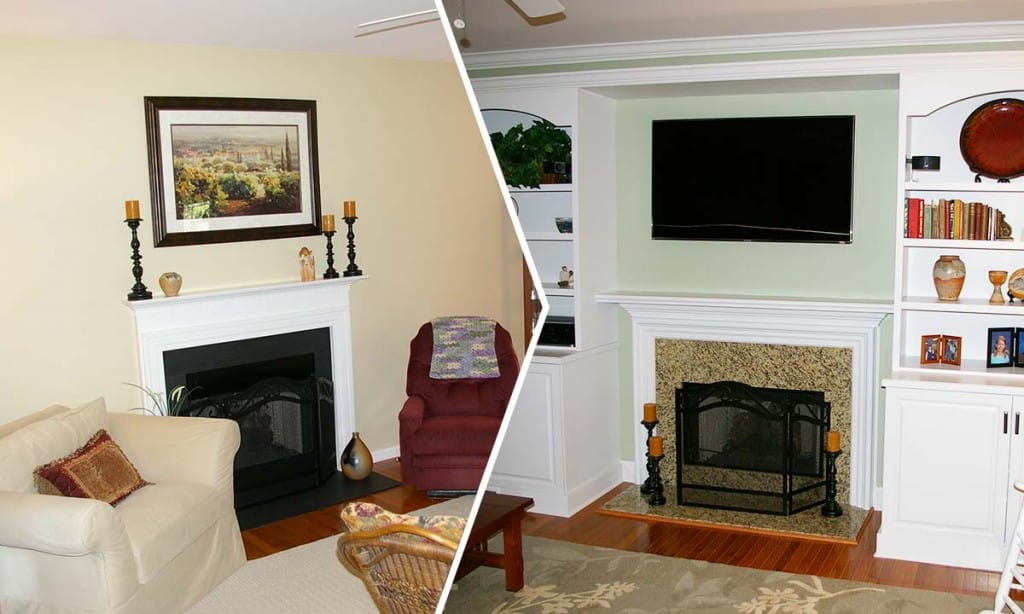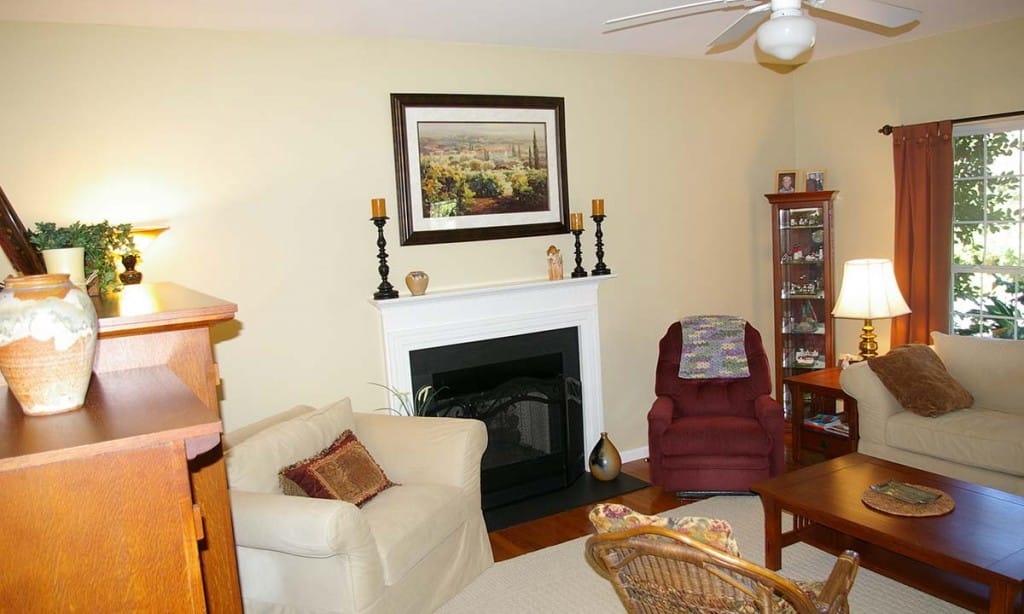Charlotte interior remodeling: Creating a cohesive space for family
With this Charlotte interior remodeling project, the family had a well-sized family room that simply lacked personality, while associated rooms on the first floor felt disconnected. Remodeling their family room allowed this family an affordable home makeover.
Transforming the Family Room: A Striking Focal Point and Connected Design
Palmer’s Project Goals and Challenges
- Create a dramatic and functional focal point in the family room.
- Make a series of disjointed rooms feel like a more continuous and cohesive space.
Solutions
- We began by completely removing the existing basic wooden fireplace surround. In its place, we installed a new granite fireplace surround and custom-built a mantle with more elaborate trim above the fireplace.
- To add functional storage and display space, we designed and built two striking bookshelves that frame the fireplace and added a soffit header to connect the two. The new bookcases frame a wall-mounted television and house hidden stereo equipment, which freed up additional floor space since another piece of bulky furniture formerly housed those items.
- To bring the new layout together, we installed electrical wiring and cables for both the television and stereo system. Lighting was improved with the installation of rope lighting above the soffit and recessed cans.
- We removed all of the existing base molding on the first floor and replaced it with larger Colonial style base molding more in keeping with the home’s decor.
- We installed a more substantial crown molding in the family room and kitchen and painted the walls in both spaces a cool sage green, which visually united the areas.
The result of this project is a family room with a beautiful and functional focal point that no longer feels separated from the rest of the first floor. Since completing this initial project, the homeowners moved ahead with Phase 2. This included wiring two decorative columns for functional and beautiful wall sconces and then capping the columns with crown molding for a more polished look. Additional painting of the living room, dining room, front foyer and upstairs hallway created a cohesive feel throughout the main level and upstairs hallway.
