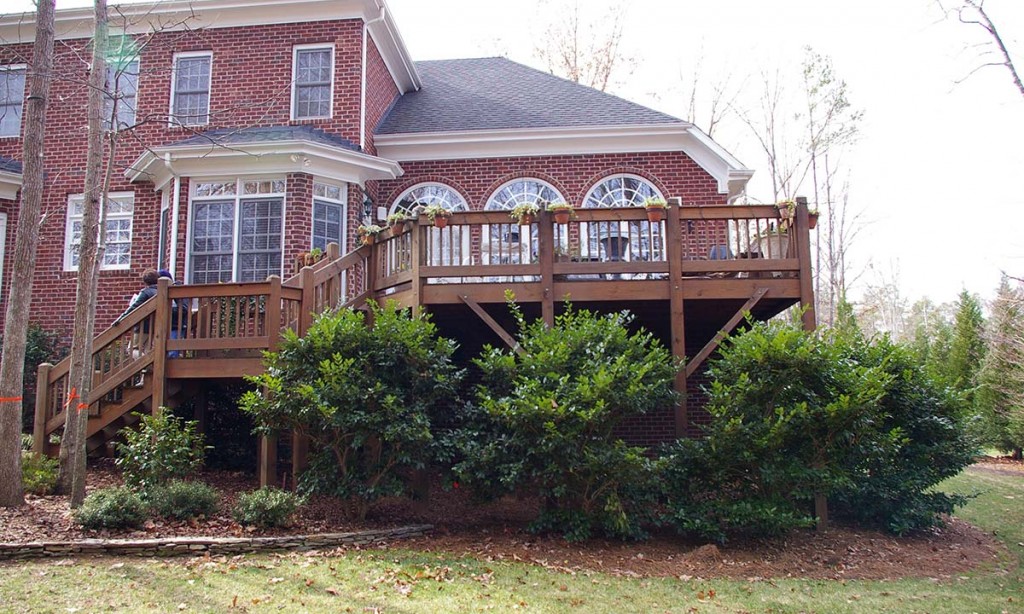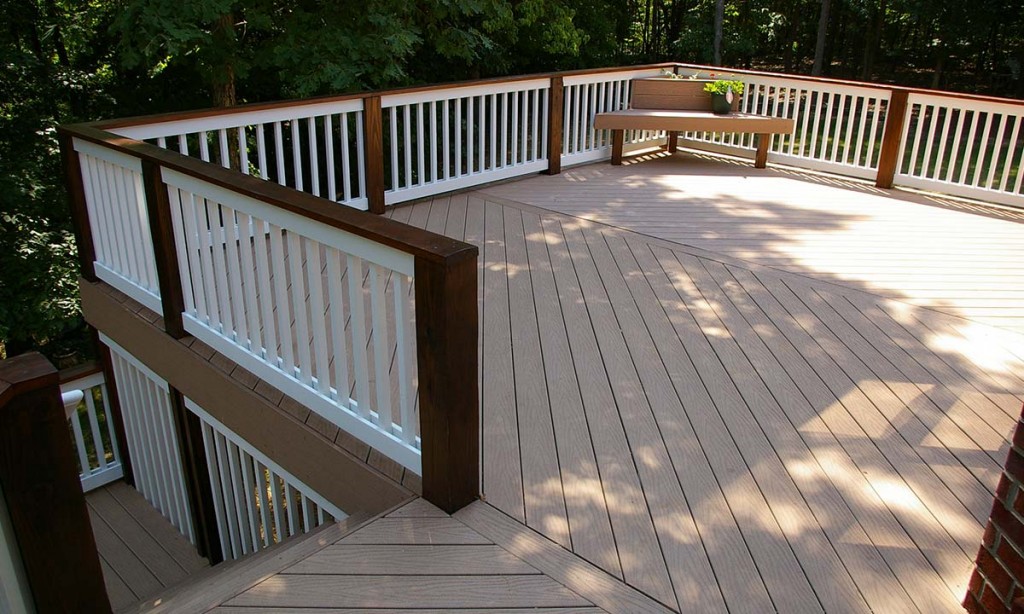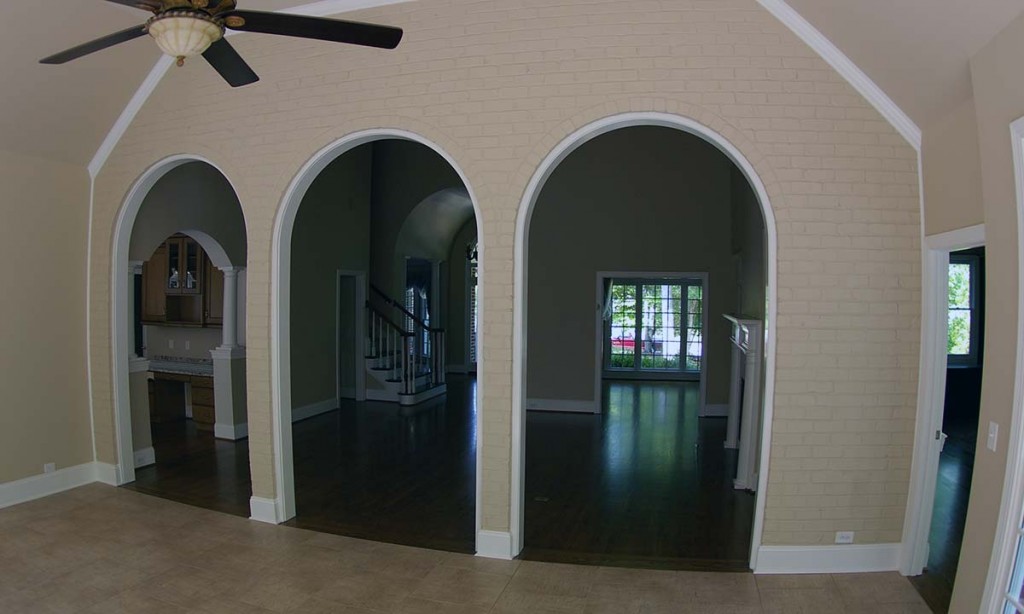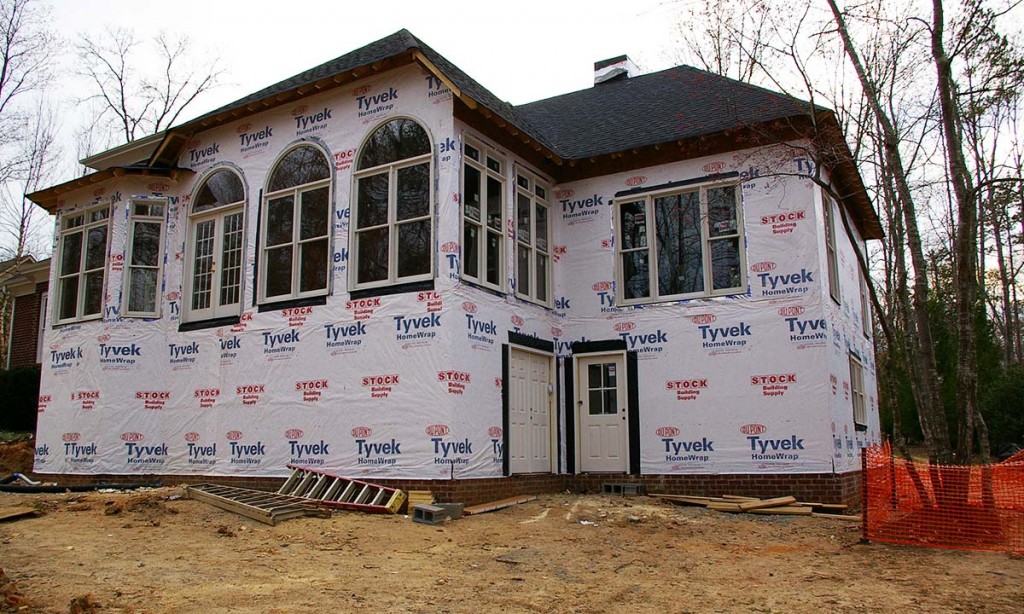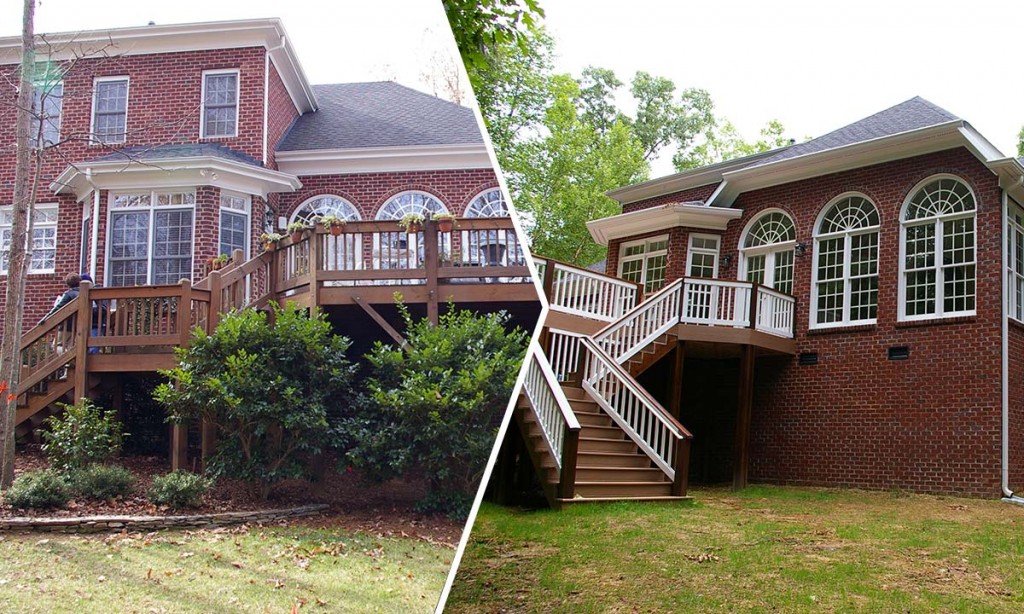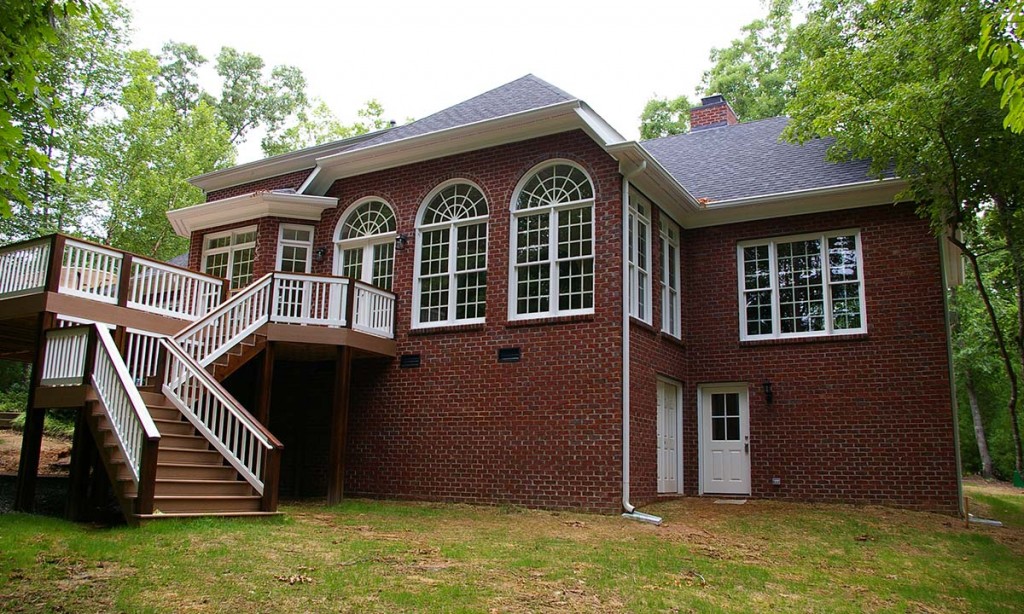Charlotte home expansion: A transformative remodeling project
These homeowners wanted to transform an existing house into a home that better met their needs. The substantial Charlotte home addition in Providence Plantation included a breakfast room, a sunroom, an office and a downstairs bedroom and bath.
Charlotte Home Expansion In Providence Plantation
Palmer’s Project Goals and Challenges
- This project started in February and involved removing the entire existing rear wall of the home. Protecting the existing living space from construction dust, noise and the elements was of major concern.
- Retaining three existing arched windows was a priority.
Solutions
- We created a temporary wall that subdivided the construction area from the living space, successfully controlling dust and keeping the elements at bay.
- Since the existing deck was removed to make way for the addition, a new deck made of composite materials was created to serve as a relaxing retreat for the homeowners.
- A charming breakfast room and spacious tiled sunroom now offer more space where the family can spread out.
- A large office now better accommodates the husband’s needs.
- Downstairs, the extra bedroom/exercise room was a needed addition. Originally, plans called for placing a bathroom within the confines of the room. After Palmer Custom Builders was able to examine the site, they discovered that they could literally dig out additional space for a bathroom by borrowing from the crawl space. The result is a more spacious exercise/bedroom with an adjoining bath and walk-in closet.
- All three of the arched windows were preserved during the course of the renovation, and new arched architectural details now reflect their aesthetic influence on the home’s interior.
- Existing hardwood floors on the main level were refinished and extended. To complete the interior renovations, we rebuilt the fireplace surround and added a new insert.
- The result is a substantial and beautiful addition to this home.
