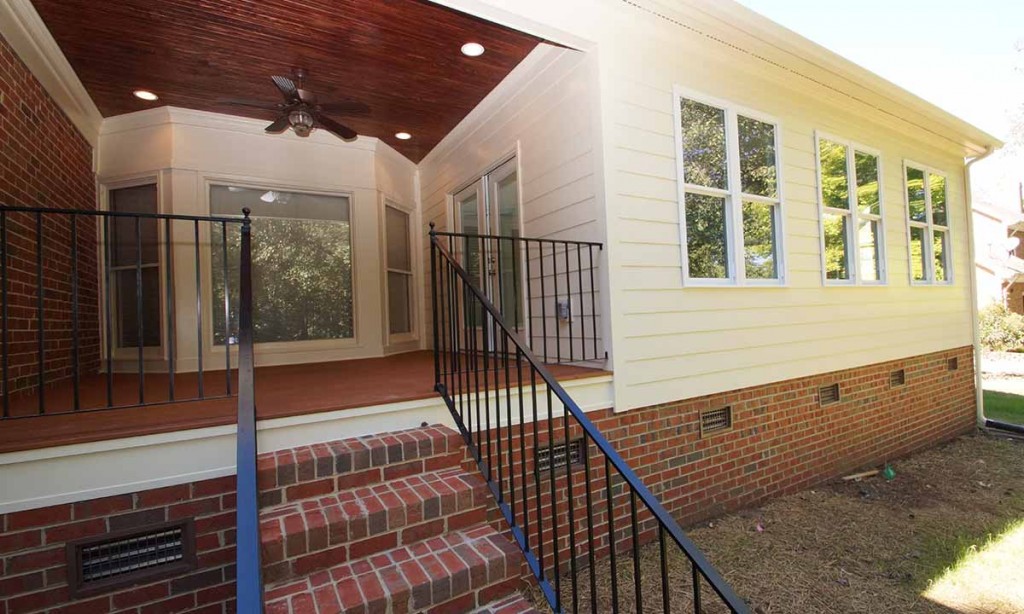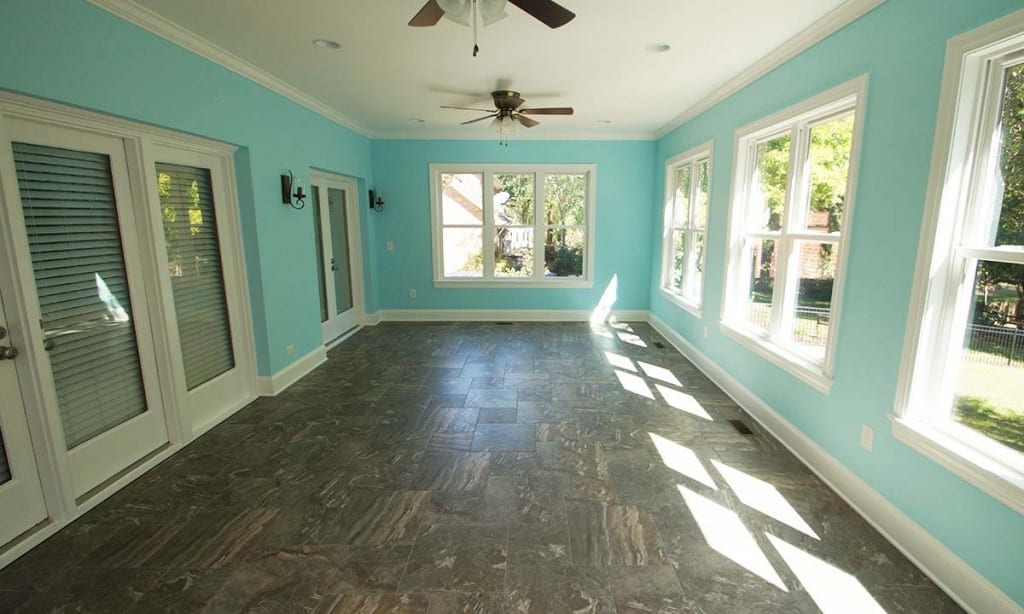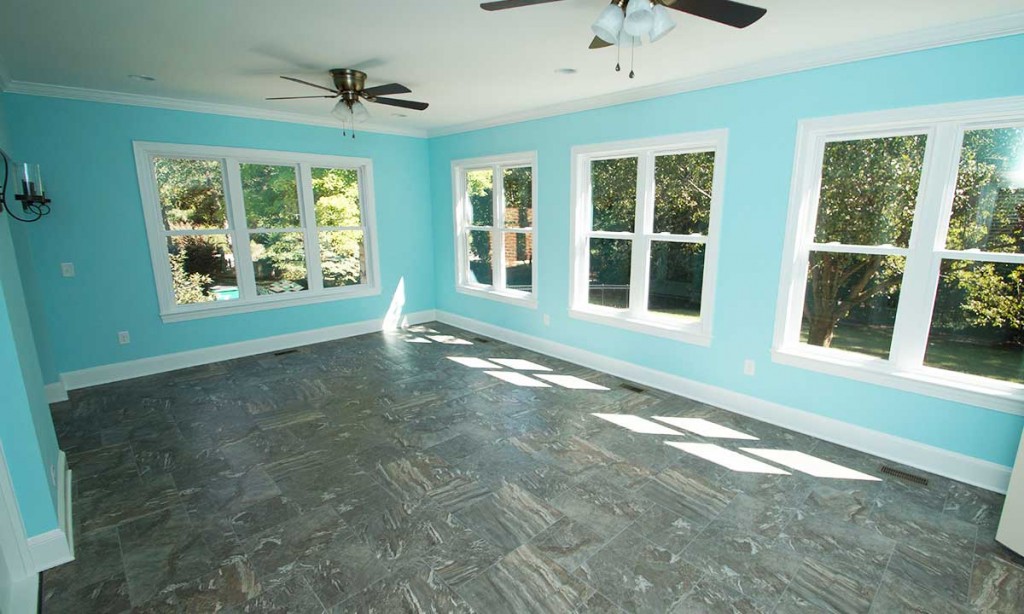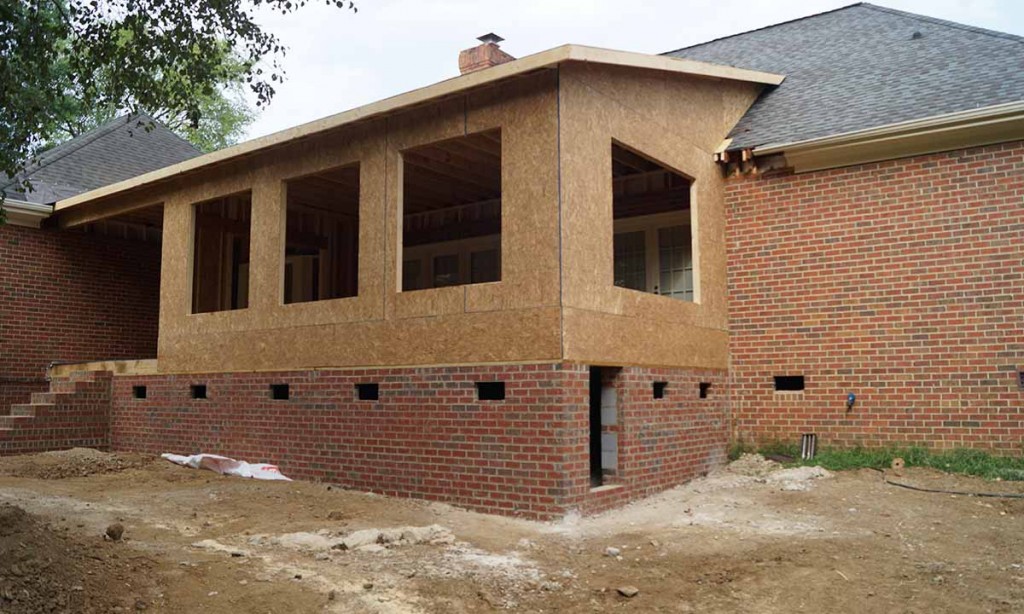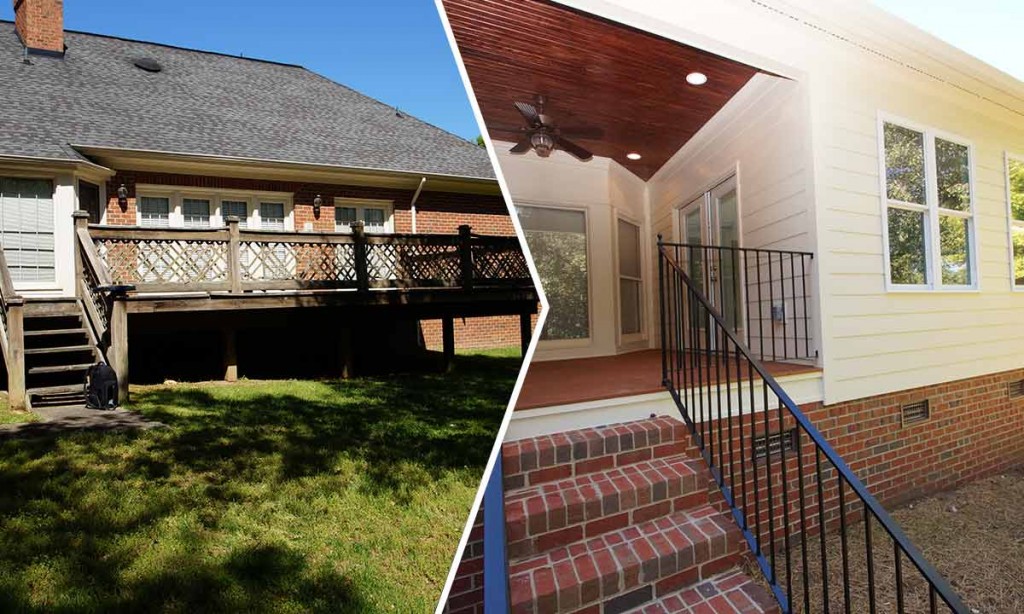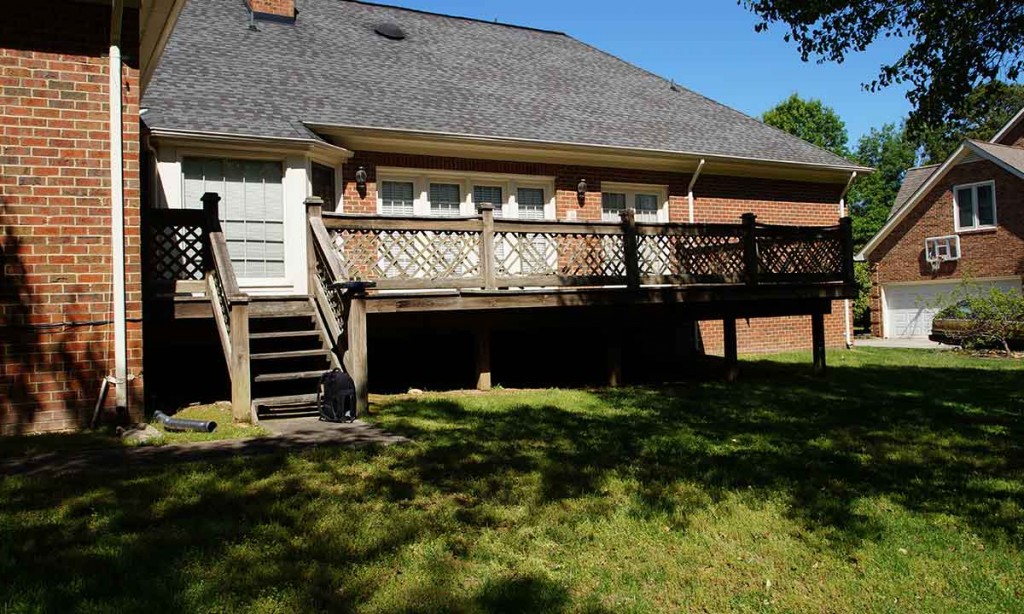Sunroom and covered porch addition – New life for an old deck
This 1980s era home had a wood deck that was rotted and needed to be replaced. The homeowner wanted to create a sunroom and covered porch that would keep her and guests out of the elements but allow her to enjoy her backyard.
Sunroom and covered deck goals and challenges
- We wanted to create a functional, beautiful space in the existing deck footprint that would give the homeowner everything she wanted.
- As was often typical in of 1980s construction, metal flashing was not installed between the deck and the house, which allowed water to penetrate and rot the bandsill.
- We had to meet additional construction requirements due to wind codes.
Solutions
- We began by tearing down the old deck, replacing the rotted bandsill and pouring new footings to create solid foundation.
- We took the existing 14’ x 36’ deck footprint and designed the new space to include a 14’ x 24’ sunroom and a 14’ by 12’ covered porch.
- We designed the space so that the living room doors and the homeowner’s bedroom doors connected to the new room, so she or guests could walk directly out into the new space.
- Plenty of energy efficient vinyl windows ensure the sunroom is filled with natural light. In fact, there were so many windows that we had to meet additional structural wind code requirements. To do that, we placed double 10” structural LVL beams across the entire length of the rear wall.
- To ensure that the new sunroom looks as if it has always been a part of the home, we sheetrocked over what were the exterior brick walls. We replaced what had been a pair of exterior lights with new sconces and added a third electrical line to bring in an additional sconce. Two sizes of tile laid in an intricate pattern on the floor and bright blue wall paint enliven the space.
- The covered porch and sunroom exterior are finished with Hardiplank and MiraTEC composite materials that are rot resistance and virtually maintenance free. A beautiful tongue and groove stained ceiling adds an elegant touch to the covered porch, where a ceiling fan and four recessed cans add functional lighting.
- The electrical panel was full, so we added a subpanel to handle the additional power needs. Oftentimes, older homes were built with only a 100 amp box, whereas new homes often have a minimum of 200 or even 400 amps.
- We completed the project a little ahead of the 12 week projected timeframe.
- Now, the homeowner can sit on her covered porch or in her sunroom and enjoy her beautiful backyard and two large Bradford pear trees in comfort and style.
