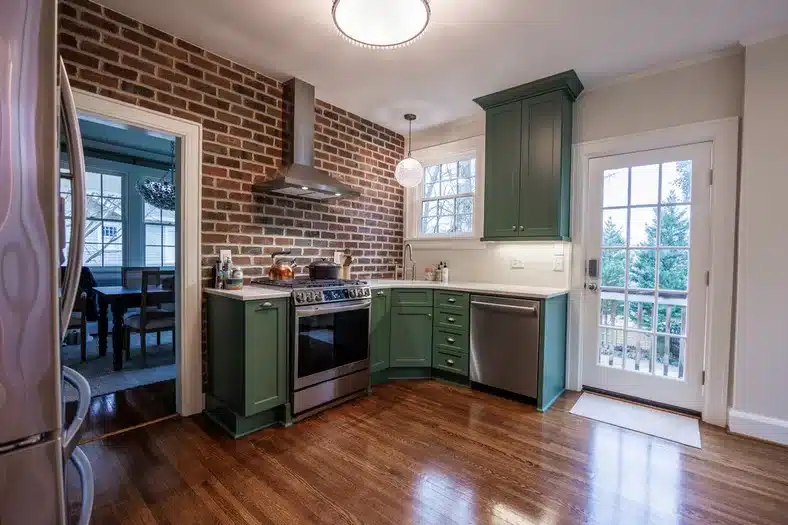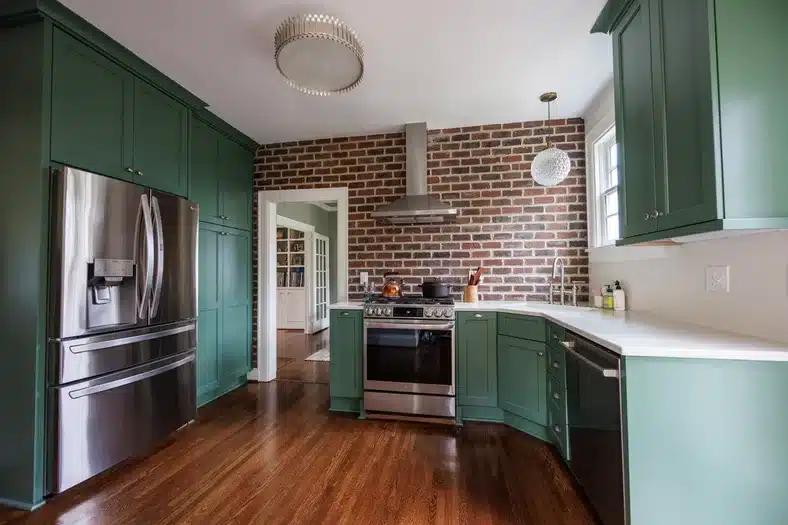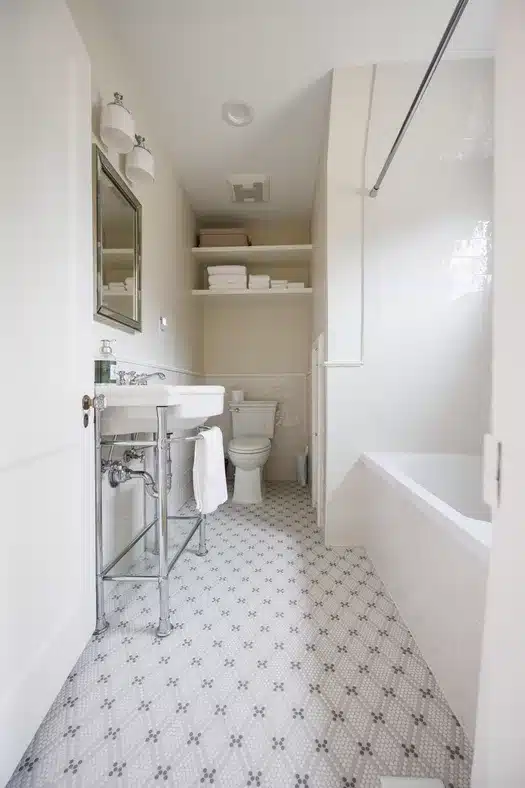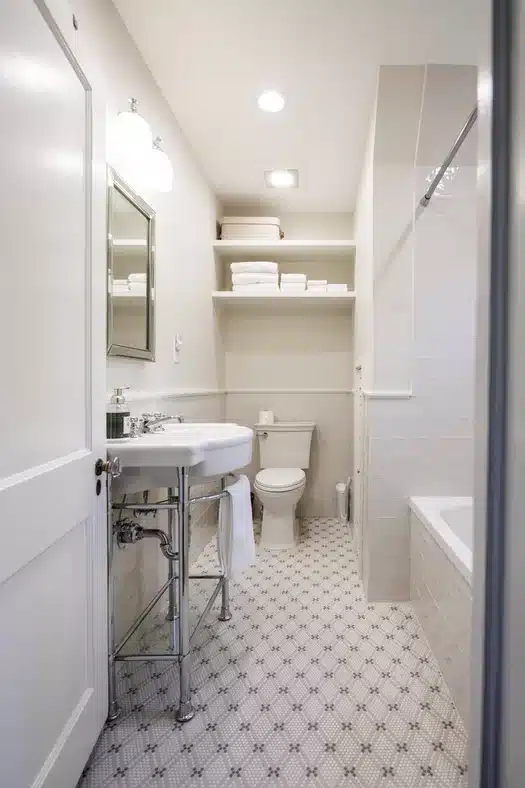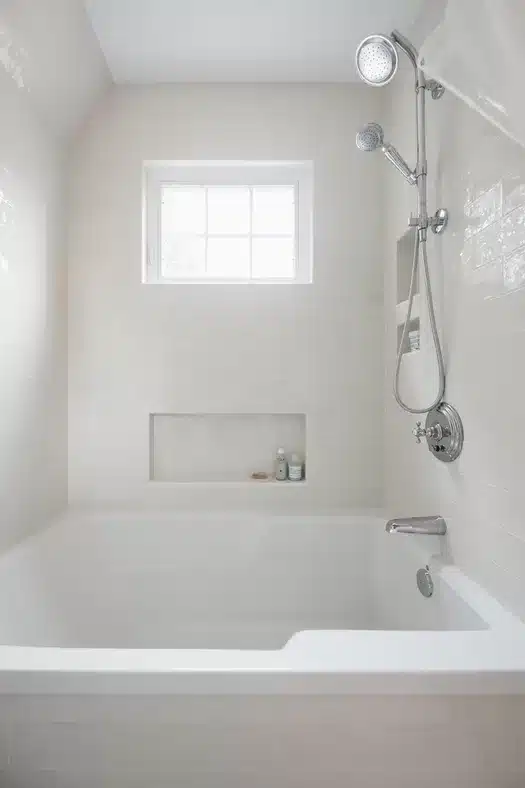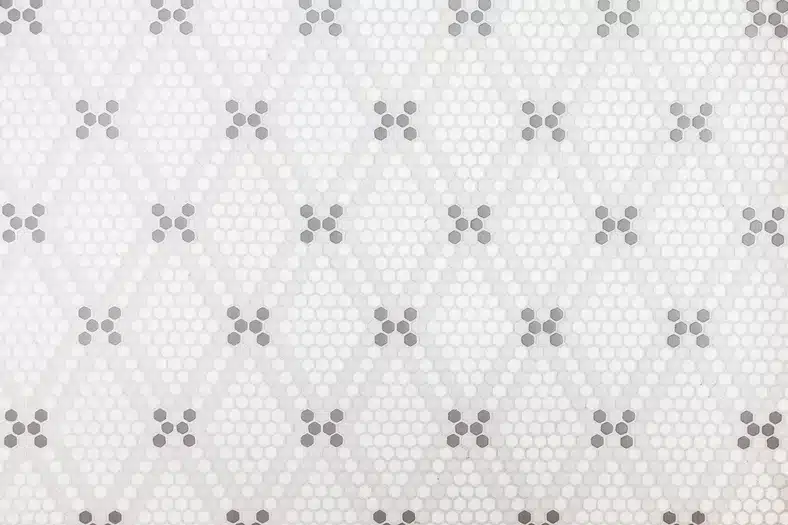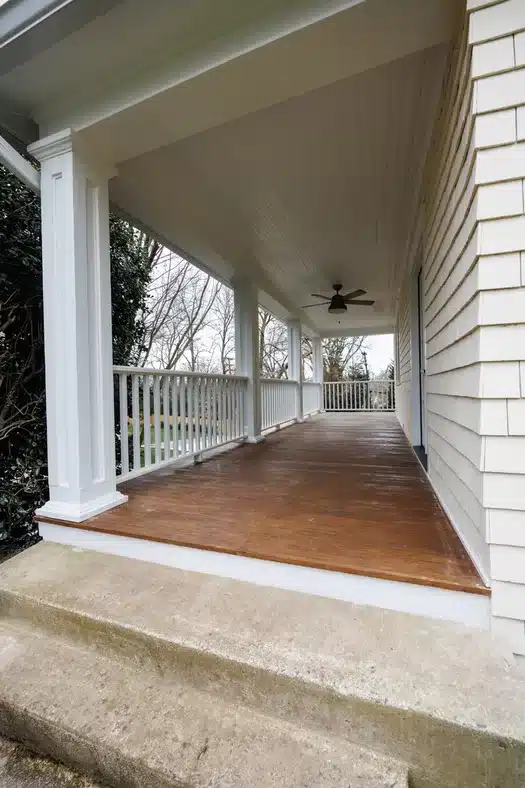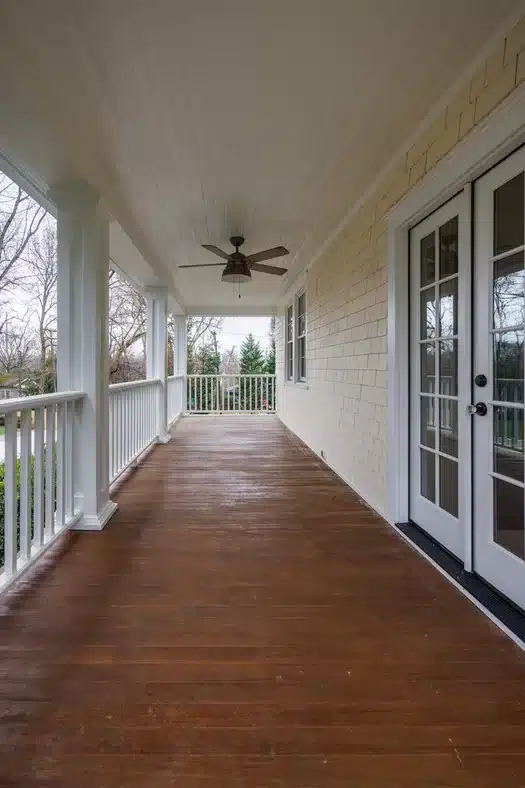Renovating a historic home
This home was almost 100 years old in an Historic District that was sorely in need of modernizing. The homeowners wanted to remodel a dated kitchen and bathroom, but there were some surprises waiting for us behind the walls. The home was purchased without a proper inspection, so there were many issues to uncover.
Whole House Remodel
- Goals and Challenges
- The crawl space on this home was 23’ high and was bordered by a front, foundational rock wall. The lot slopes down severely so the front retaining/foundation wall was needed for a walkout basement.
- Because of the haphazard placement of the structural walls, the house was askew in many areas. In one particular place, within 8’ the floor was 1.5”out of level.
- Due to the age of the home, the walls were plaster, there was knob and tube electrical wiring throughout, and it had some asbestos-wrapped duct piping.
- There were termite issues that we could see early in the renovation process.
- Solutions
- As we remodeled the kitchen, we had to build the kitchen cabinets up on an inch and half platform to get everything aligned and leveled. The range was raised on a custom box so it would be flush with the countertop when installed in the cabinet.
- There was only one full bathroom in the house. In that space, we removed the old tub and tile. We added a crank-out window in the shower, added a new tub and redid all the plumbing. We corrected wood rot issues caused by old water leaks in the roof. We had to level both the ceiling and the floor to ensure that the tilework would be level.
- Starting below the bathroom, we redid the main plumbing drains all the way to the front of the house because of issues with the old cast pipes.
- We made a number of electrical and plumbing upgrades. As you would expect with a 100-year-old home, others had completed partial upgrades previously.
- We completely remodeled an extremely small powder room with a tiny corner sink that looked almost like an airline sink. The space is now functional and less cramped.
- A poorly built side porch was particularly impacted by wood rot to the extent that we had to remove the entire side porch. It was a bit surreal to work on because we were on the first level of the house and looking 23’ down into the concrete slab of the crawlspace. The crawlspace was so tall they literally had a basketball hoop on the side wall inside it. I designed a new frame out of pressure treated wood for the side porch. We overbuilt the main framing and even used pressure-treated decking boards because they had so many wood rot and settling issues.
- We relocated the HVAC condenser unit from one side of the house to the other to accommodate changes in the rear staircase planned for the future.
- On the first day I visited the site, I saw potential termite issues. Sure enough, as soon as we removed the cabinets, we discovered that much of the wood flooring that was eaten away by termites. Someone previously covered up the damage with spray foam in the crawlspace area. So, there were some hidden issues.
- Because of the age and angles of the home, we had to custom make thresholds and doors to accommodate the slope of each space.
- We replaced wiring in our work areas and ran new circuits to make code-compliant in those areas.
- These homeowners who are now expecting a child now have a much safer home in which to raise a family that is functional and beautiful.
